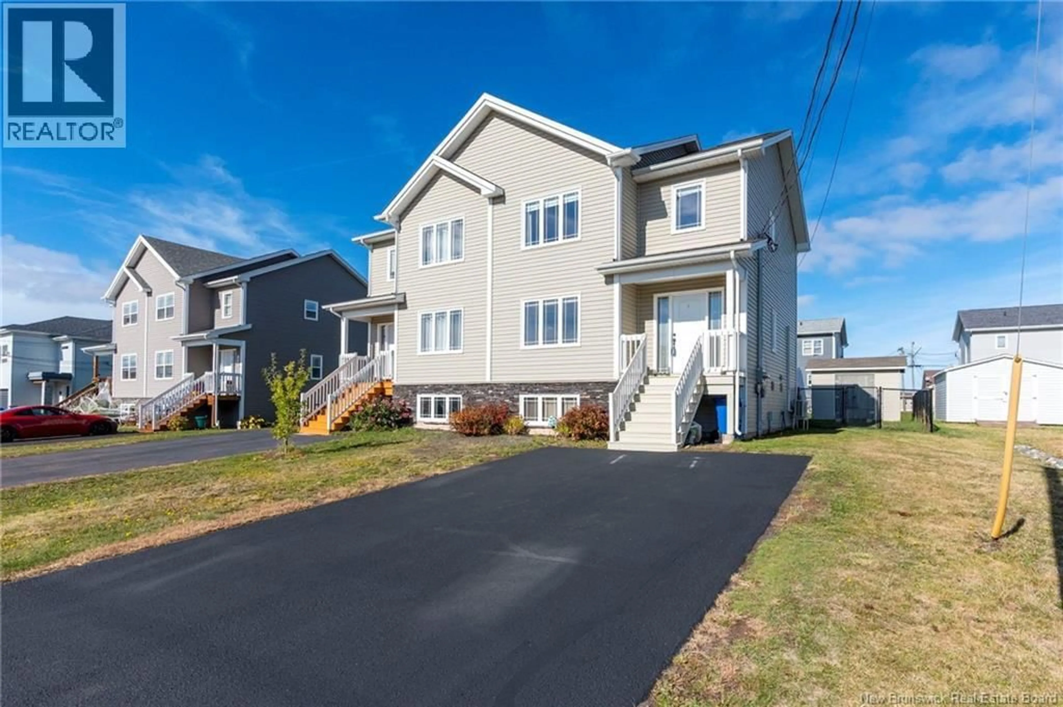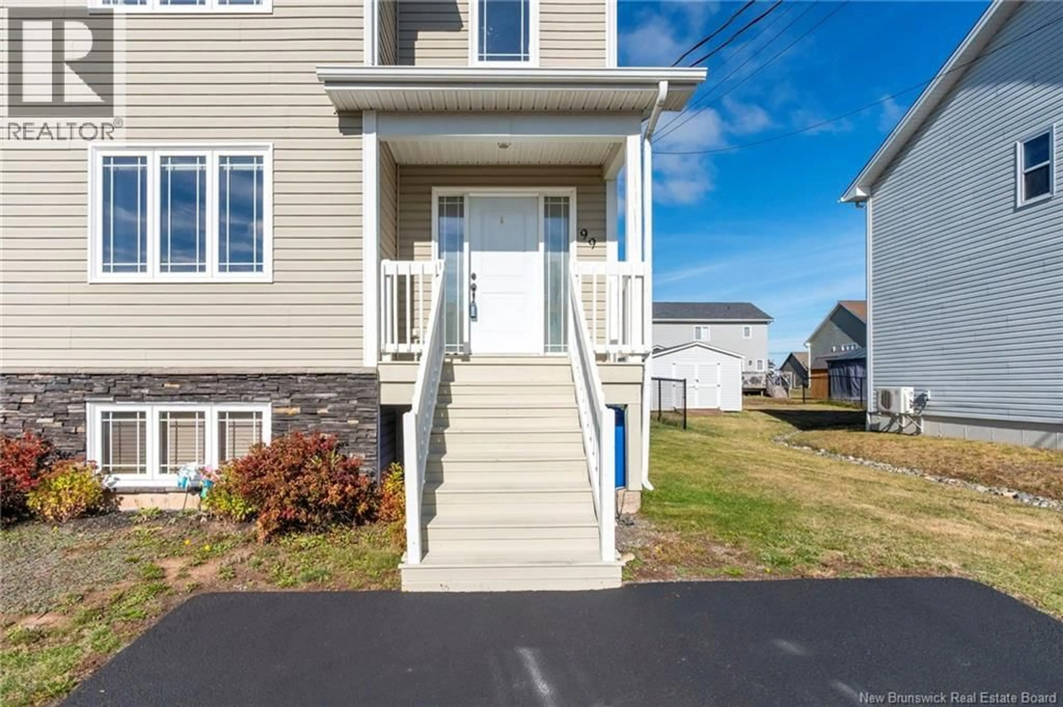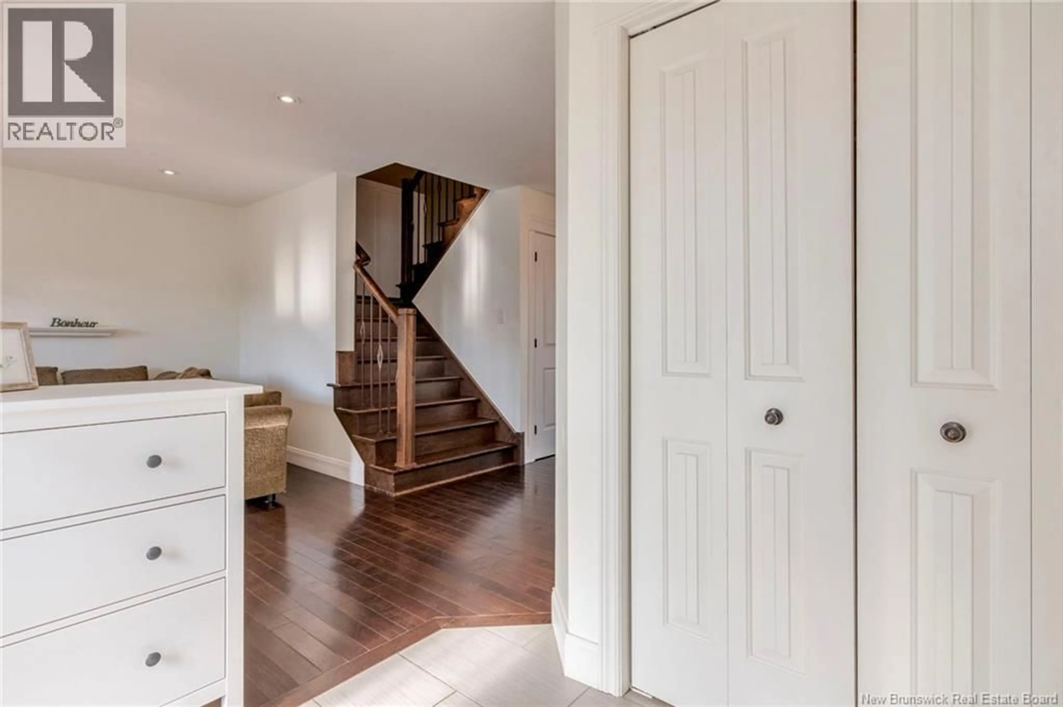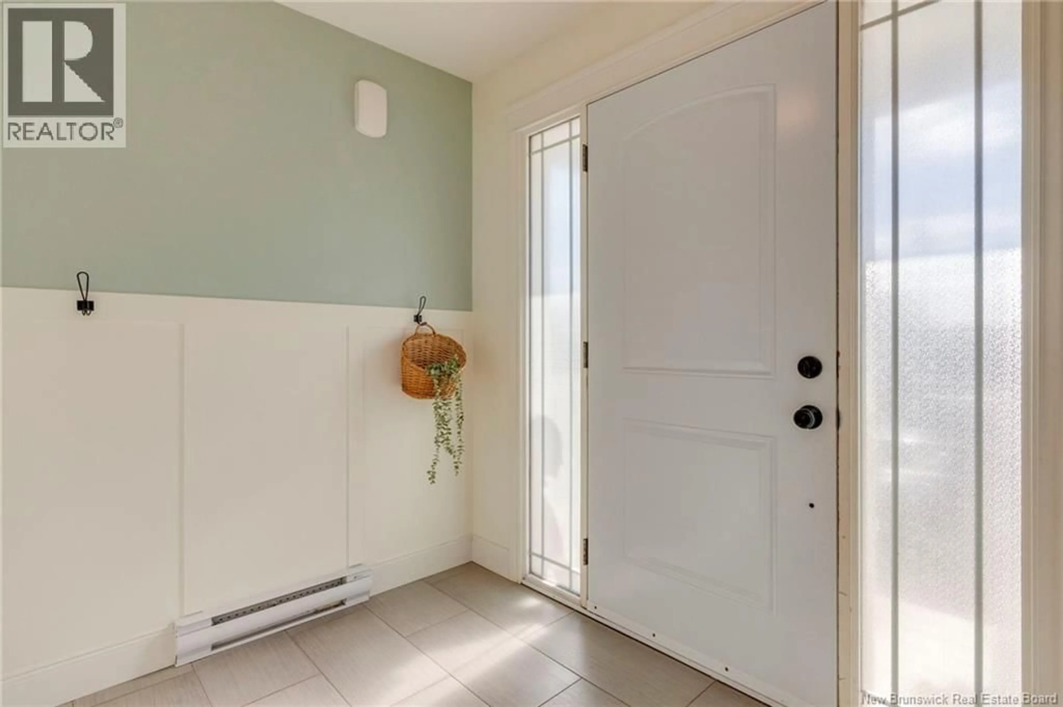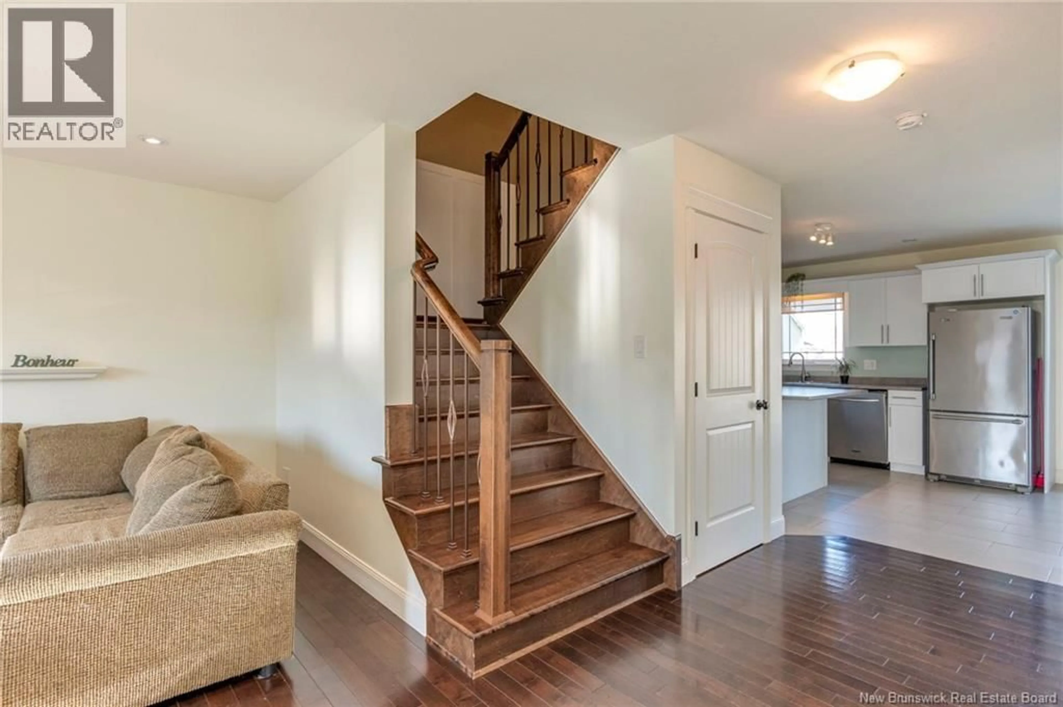99 MATHIAS, Dieppe, New Brunswick E1A8N5
Contact us about this property
Highlights
Estimated valueThis is the price Wahi expects this property to sell for.
The calculation is powered by our Instant Home Value Estimate, which uses current market and property price trends to estimate your home’s value with a 90% accuracy rate.Not available
Price/Sqft$178/sqft
Monthly cost
Open Calculator
Description
Welcome to 99 Mathias, a fully finished 2-storey semi-detached home located in the heart of Dieppe. Just steps from Dieppe Blvd, youll be close to schools, shopping, restaurants, walking trails, and all major amenities. The main floor features a bright open-concept layout with a spacious living room, dining area, and modern kitchen, perfect for family gatherings or entertaining guests. A convenient half bath and main-floor laundry complete this level. Upstairs offers three generous bedrooms, including a large primary with a 7.2 X 5.9 walk-in closet, plus a full family bath and a linen closet for extra storage. The fully finished basement adds even more living space with a large family room, with office space, fourth bedroom, full bathroom and storage room, ideal for guests, teens, or a home office setup. Outside, enjoy a fully fenced backyard, perfect for children and pets, there is also a storage shed for added convenience. The driveway is paved and the landscaping is complete, giving the home excellent curb appeal. The mini-split heat pump has been recently cleaned, providing efficient heating and cooling year-round. Located in a quiet, family-friendly neighbourhood close to all amenities, 99 Mathias offers comfort, space, in an unbeatable location. Quick closing available Call us or your favourite REALTOR® today to arrange a viewing. (id:39198)
Property Details
Interior
Features
Basement Floor
4pc Bathroom
10'0'' x 8'11''Bedroom
11'0'' x 8'8''Storage
9'5'' x 5'8''Family room
11'6'' x 12'0''Property History
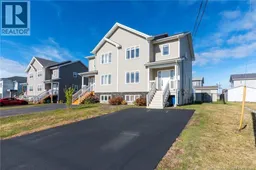 48
48
