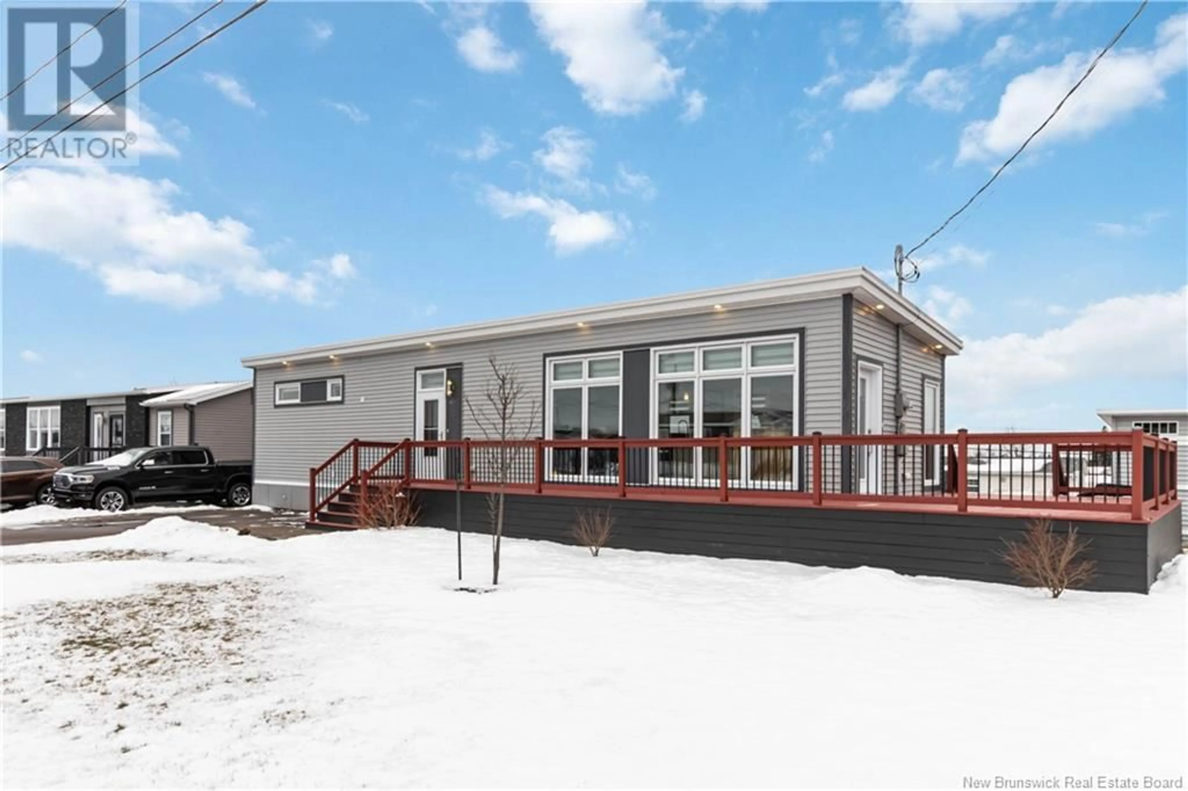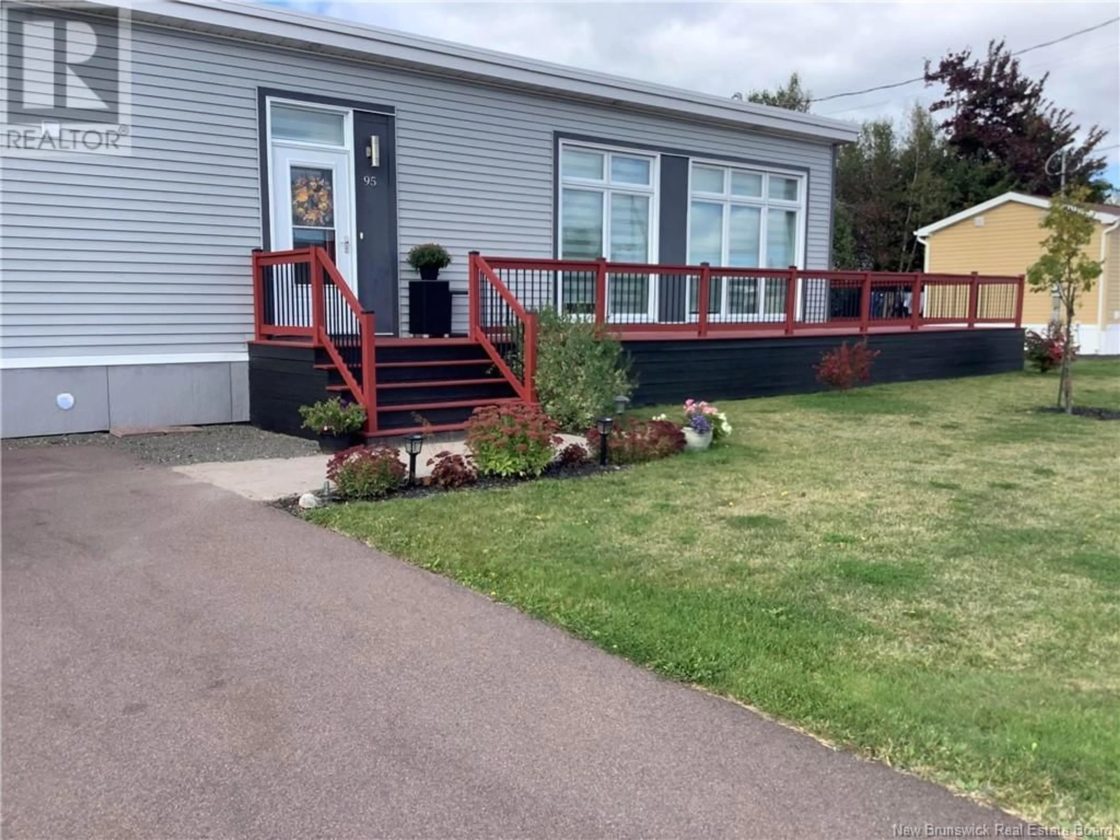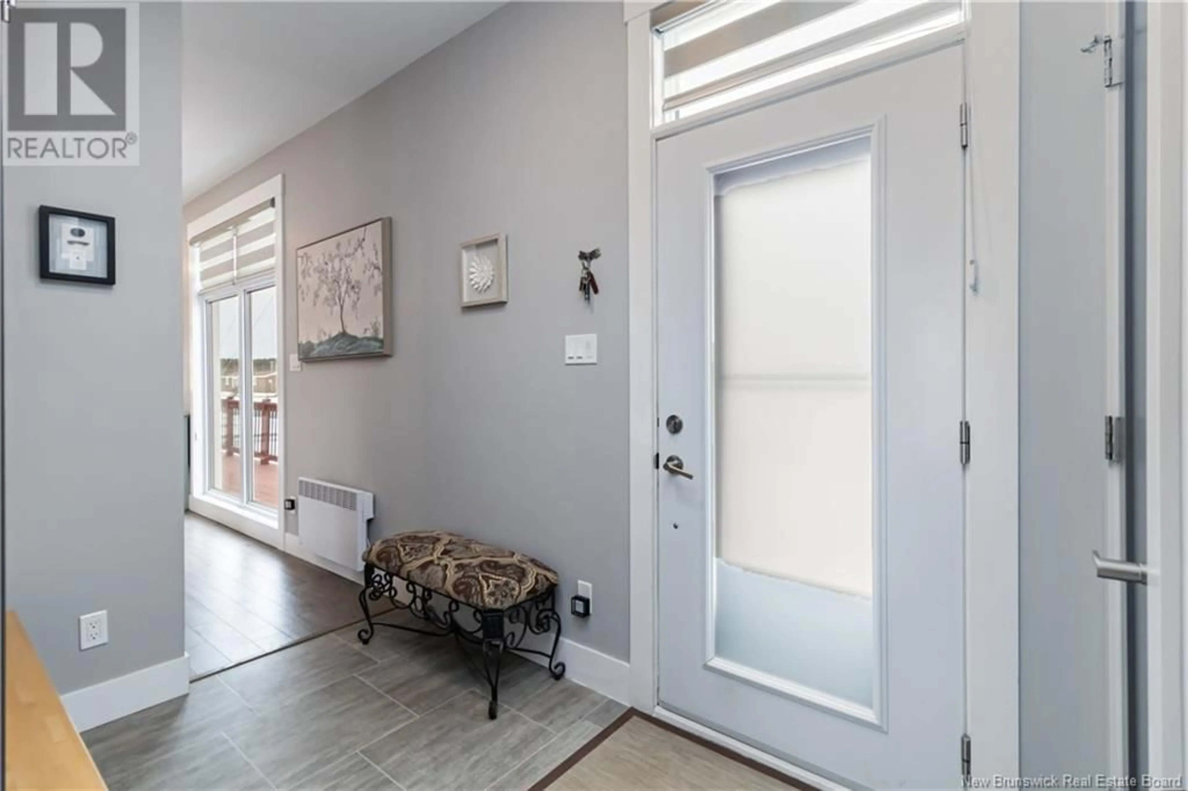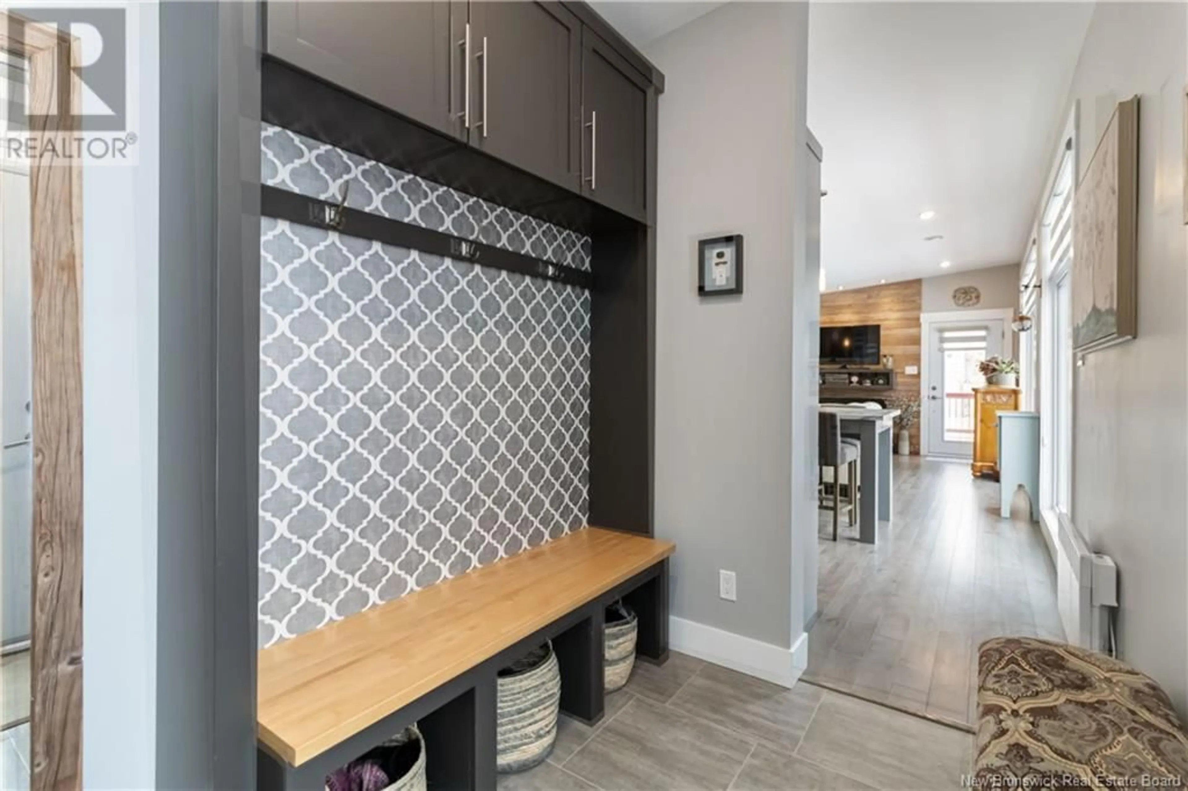Contact us about this property
Highlights
Estimated ValueThis is the price Wahi expects this property to sell for.
The calculation is powered by our Instant Home Value Estimate, which uses current market and property price trends to estimate your home’s value with a 90% accuracy rate.Not available
Price/Sqft$274/sqft
Est. Mortgage$1,095/mo
Tax Amount ()-
Days On Market57 days
Description
Looking for a mobile home that blends modern luxury with everyday convenience? This 2017 Supreme Home Zen Model is exactly what youve been waiting for! With its durable metal roof, added gutters, and stylish upgrades, this home offers the perfect combination of function and flair. The welcoming entryway features a built-in bench with storage and custom cabinets, setting the tone for a well-thought-out space. Step into the open-concept living area, where a feature wall, fireplace, and mantel create a cozy, inviting atmosphere. Two mini-split heat pumps (installed April 2022) keep things comfortable year-round. The sleek kitchen boasts grey cabinetry, stainless steel appliances, and plenty of storagemaking meal prep a breeze. The spa-like bathroom provides a luxurious retreat with a double vanity, and a shower/bath surrounded by elegant ceramic tiles. The primary bedroom features a large closet, while the second bedroom is perfect for guests, a home office, or extra space. A convenient laundry area finishes off the home. Outdoors, enjoy the freshly painted deck complete with under-deck storage access, while the landscaped yard features cedars, shrubs, and a stunning Japanese white lilac tree. This home truly has it all and it's ready for you to move in and make it your own. Dont miss outschedule your showing today! (id:39198)
Property Details
Interior
Features
Main level Floor
Living room
15'0'' x 11'4''Foyer
6'2'' x 8'6''Laundry room
6'5'' x 6'2''Bedroom
8'2'' x 11'4''Exterior
Features
Property History
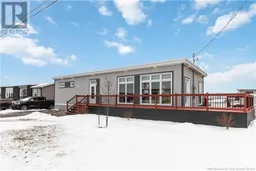 39
39
