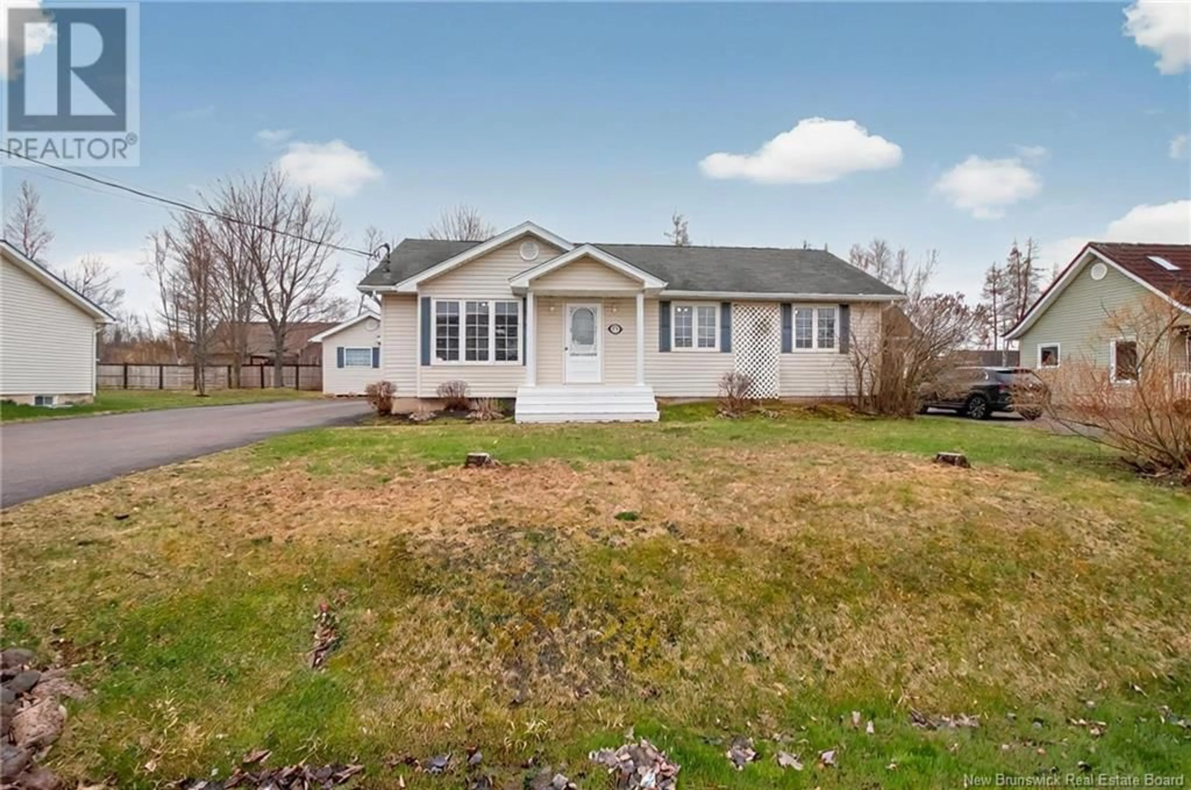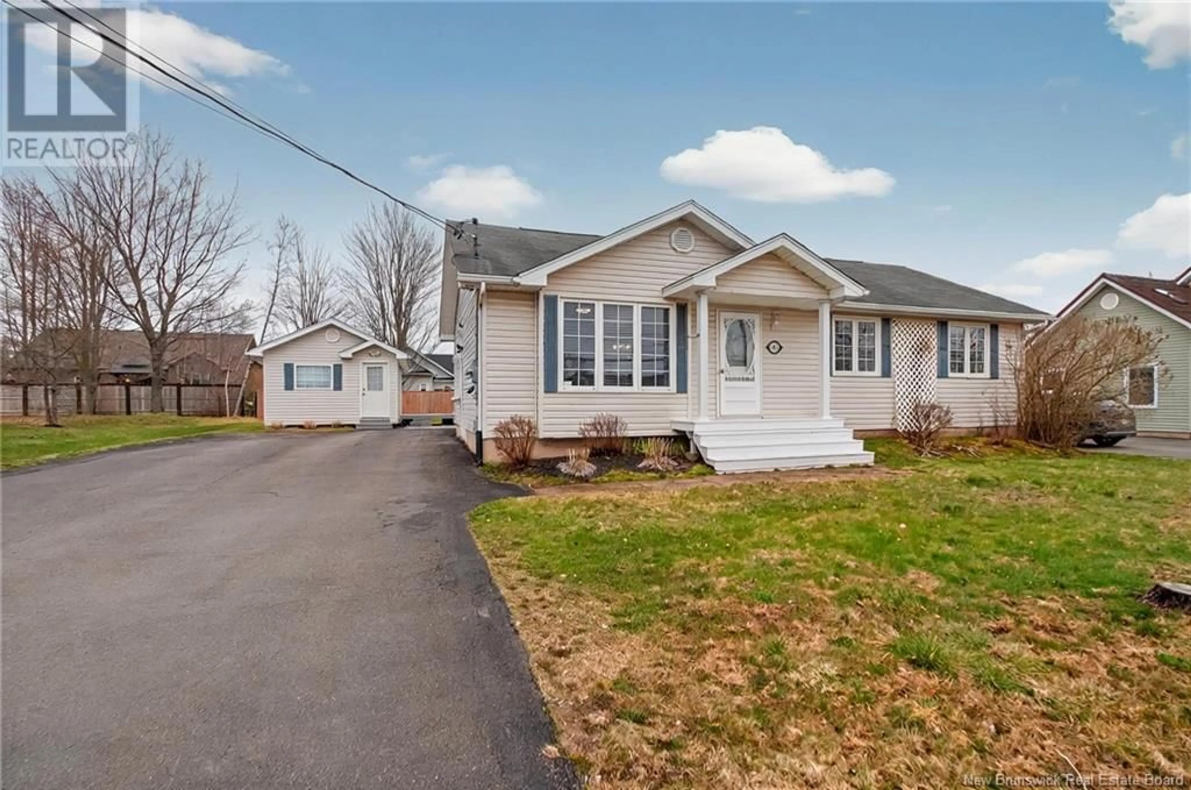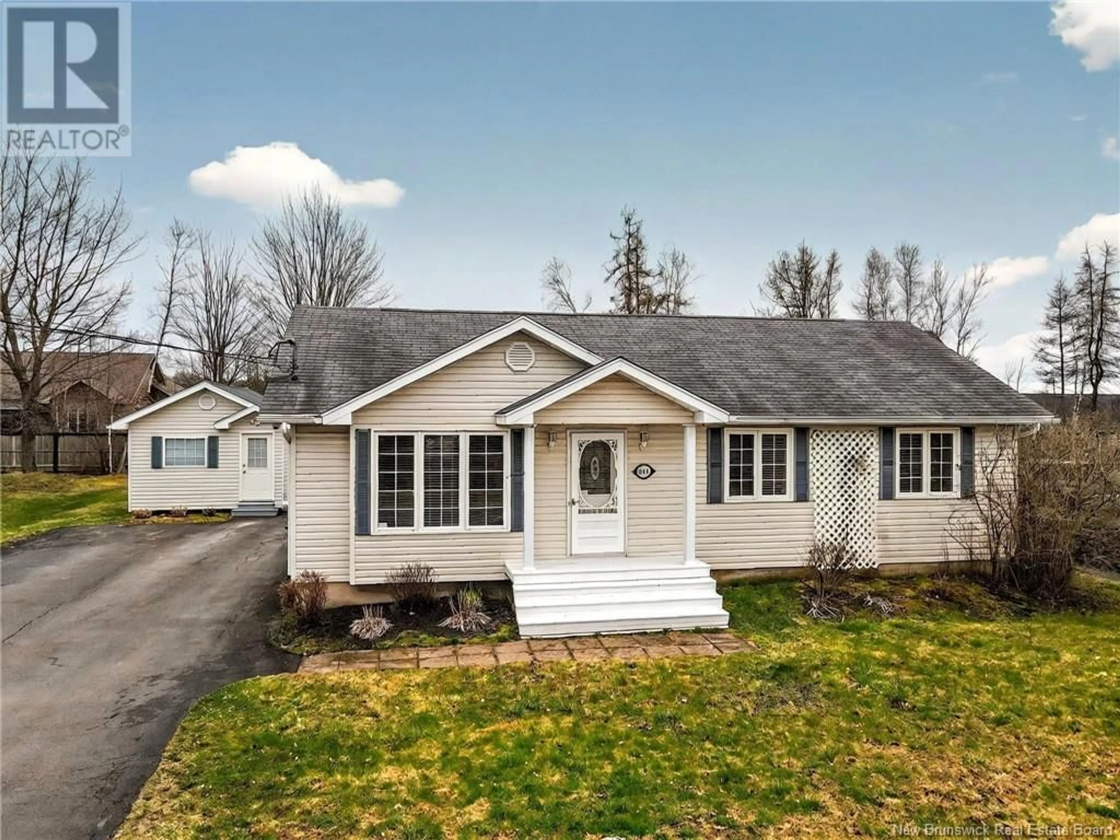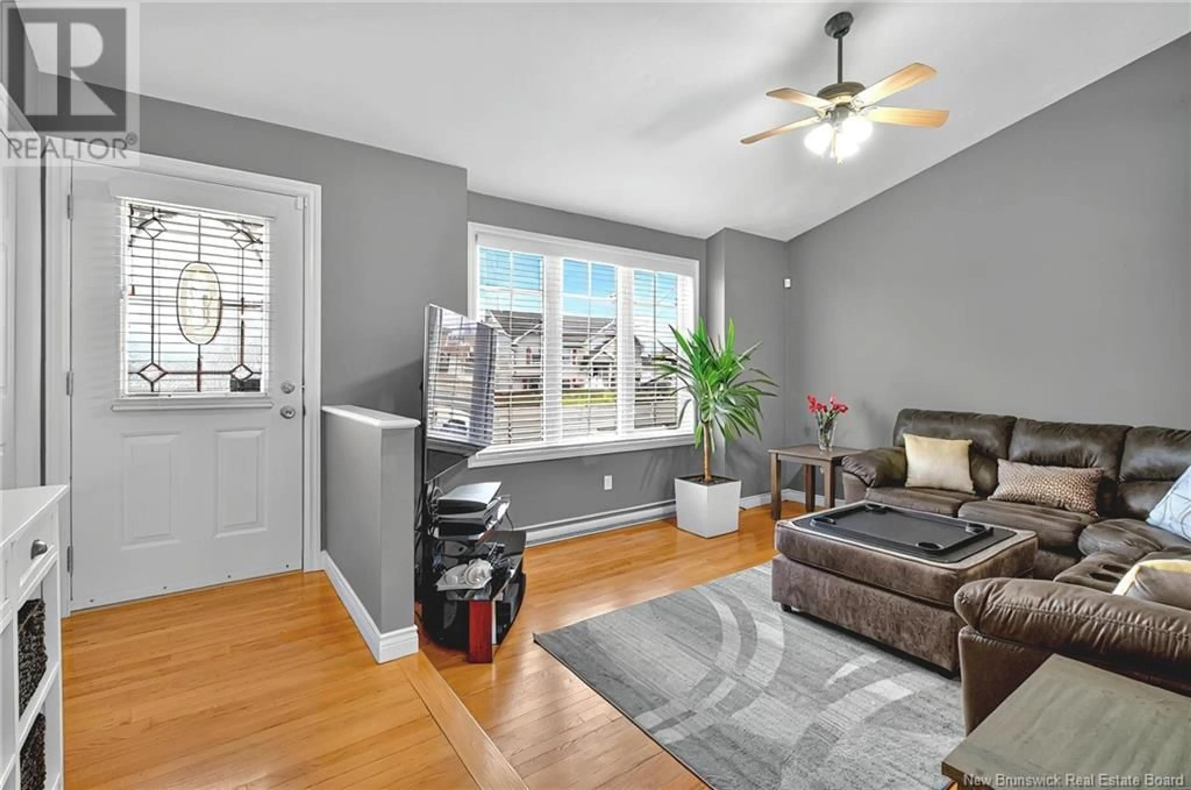941 MELANSON ROAD, Dieppe, New Brunswick E1A7P1
Contact us about this property
Highlights
Estimated valueThis is the price Wahi expects this property to sell for.
The calculation is powered by our Instant Home Value Estimate, which uses current market and property price trends to estimate your home’s value with a 90% accuracy rate.Not available
Price/Sqft$190/sqft
Monthly cost
Open Calculator
Description
This well maintained home is designed for modern living and sits on a landscaped, level lot in the heart of Dieppe. Just minutes from Fox Creek Golf Course, shopping centres, restaurants, schools, walking trails, healthcare services, and more, it offers both comfort and convenience. A paved driveway provides ample parking for residents and guests. Inside, the layout is bright and inviting, with large windows that fill the home with natural light. The kitchen, equipped with modern appliances, generous counter space, and ample storage, flows seamlessly into the family room overlooking the backyard, ideal for both everyday living and entertaining. Three bedrooms offer comfortable retreats for family or guests, and there's also a den that could easily be converted into an additional bedroom if desired. The home is fully wheelchair accessible, featuring wide doorways, smooth transitions, and a barrier-free layout that supports mobility and independence. The finished basement adds even more versatility, with space for a family area, gym, playroom, or media room. It also has a non-conforming bedroom. Outside, a spacious deck provides the perfect setting for morning coffee or social gatherings. A separate workshop/storage building offers convenient space for tools or seasonal items. This home offers a practical, well-rounded lifestyle in one of Dieppes most desirable neighbourhoods. Call, text, or email today for more information. (id:39198)
Property Details
Interior
Features
Basement Floor
3pc Bathroom
8'3'' x 7'2''Storage
7'11'' x 12'4''Recreation room
11'6'' x 25'7''Bonus Room
23'7'' x 19'3''Property History
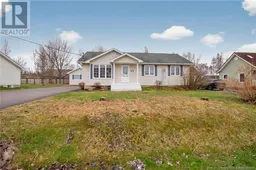 50
50
