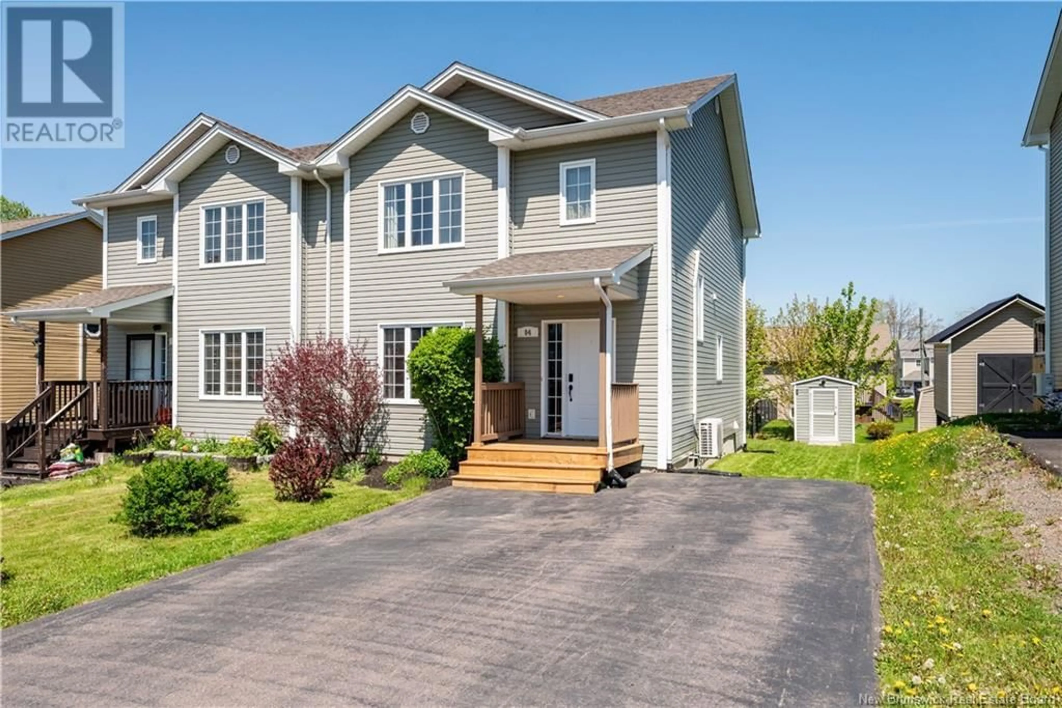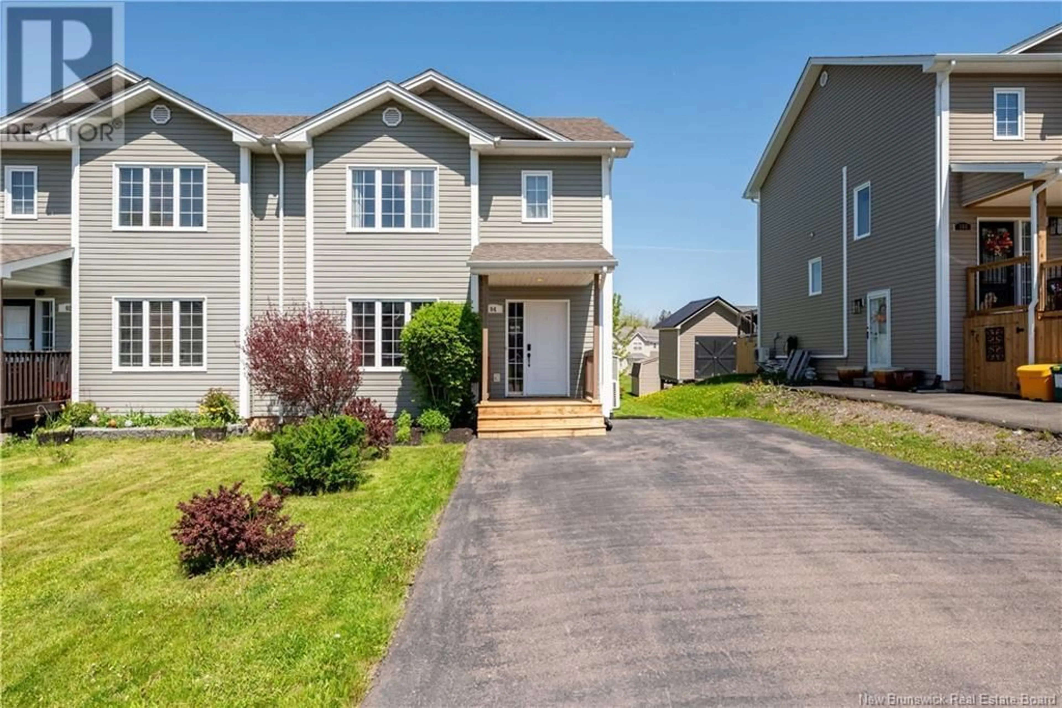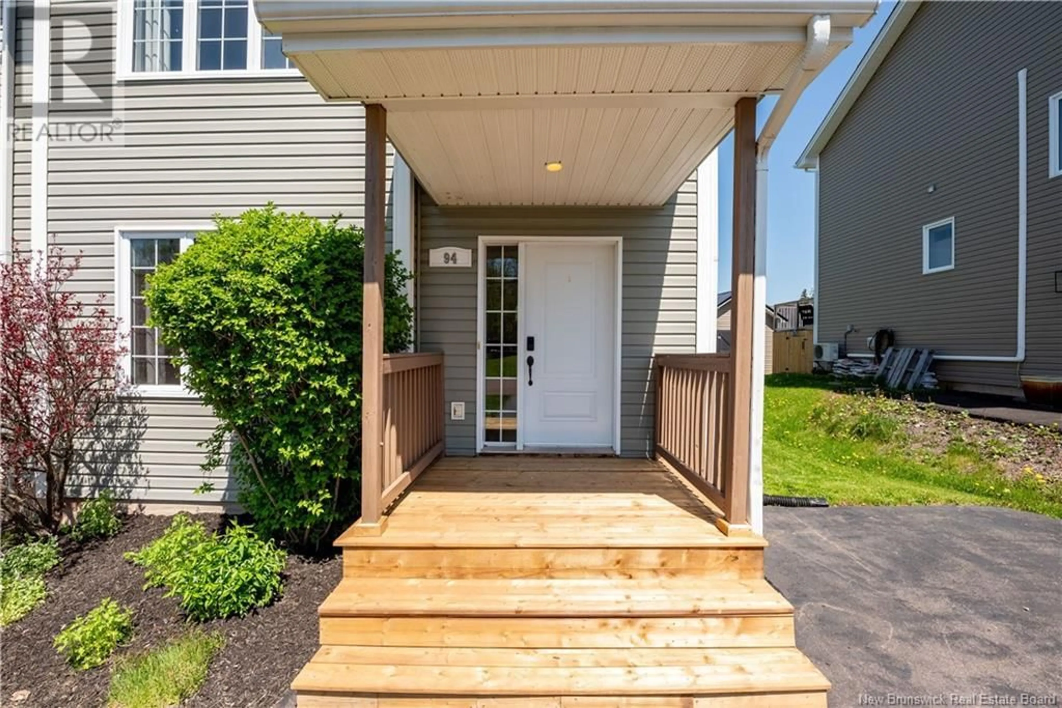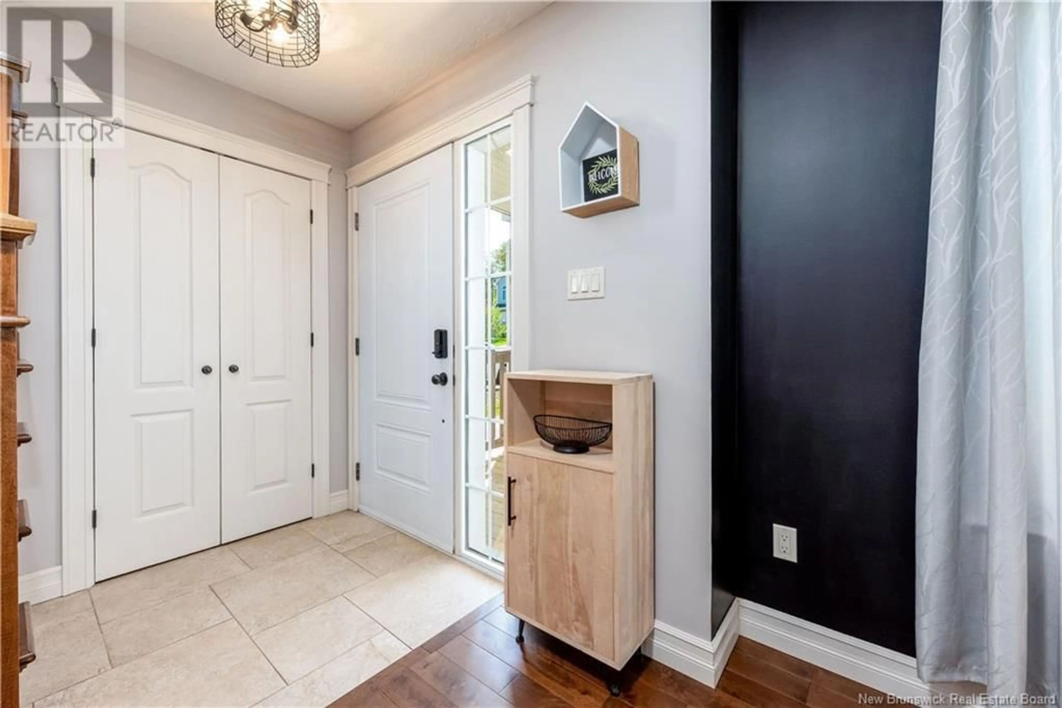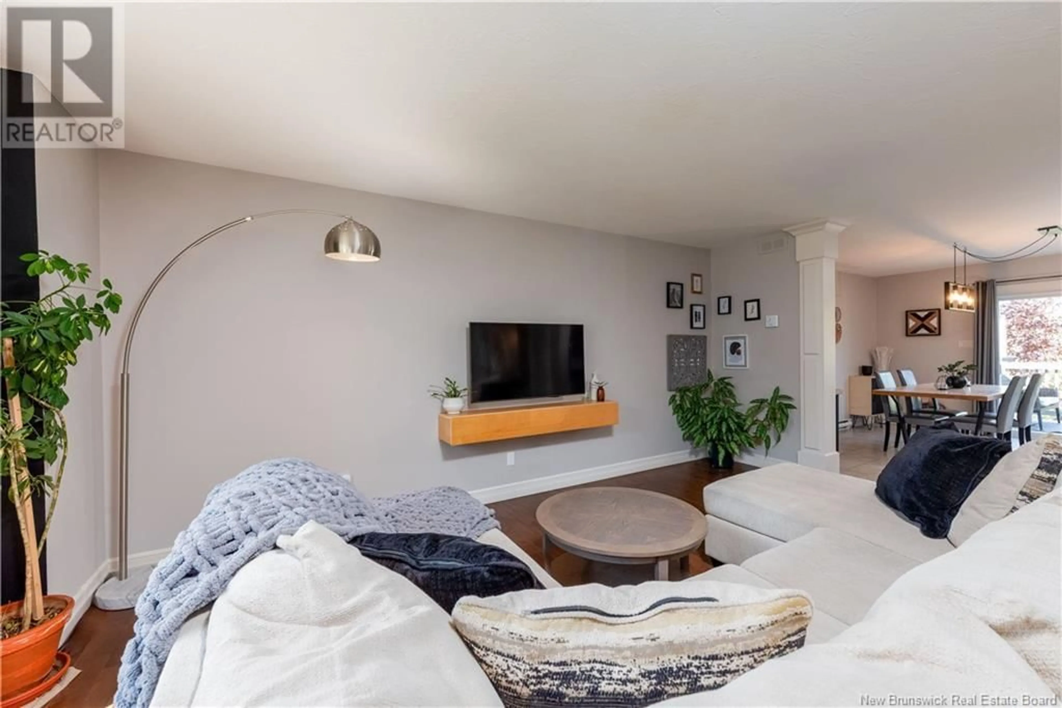94 DES ERABLES, Dieppe, New Brunswick E1A7M7
Contact us about this property
Highlights
Estimated ValueThis is the price Wahi expects this property to sell for.
The calculation is powered by our Instant Home Value Estimate, which uses current market and property price trends to estimate your home’s value with a 90% accuracy rate.Not available
Price/Sqft$251/sqft
Est. Mortgage$1,546/mo
Tax Amount ()$3,496/yr
Days On Market1 day
Description
Nestled in one of Dieppes most desirable neighbourhoods, this beautiful 3-bedroom, 2.5-bath home offers the perfect blend of comfort, functionality, and convenience. Whether you're a growing family, first-time buyer, or looking to settle in a friendly, well-connected community, this home has something for everyone. Step inside to find a spacious and inviting layout, ideal for both everyday living and entertaining. The main floor features a bright living area, a stylish kitchen with ample cabinetry, and a dedicated dining space that flows effortlessly for family meals or hosting guests. A convenient half bath completes the main level. Upstairs, youll find three generously sized bedrooms, including a primary suite with its own ensuite bathyour perfect retreat after a long day. Another full bathroom ensures plenty of space for the rest of the household. Step outside from the dining room onto a lovely back deckperfect for barbecues, morning coffee, or simply enjoying the fresh air. The backyard offers a touch of privacy with mature trees and includes a baby barn for all your outdoor storage needs. Located just minutes from schools, parks, shopping, and all the amenities Dieppe has to offer, this home is a fantastic opportunity to enjoy suburban living without sacrificing accessibility. Dont miss your chance to make this lovely property your new home. Book your private showing today! (id:39198)
Property Details
Interior
Features
Basement Floor
3pc Bathroom
7'4'' x 8'7''Family room
17'5'' x 13'7''Property History
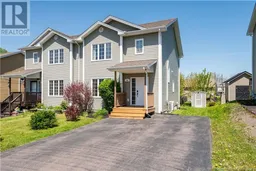 30
30
