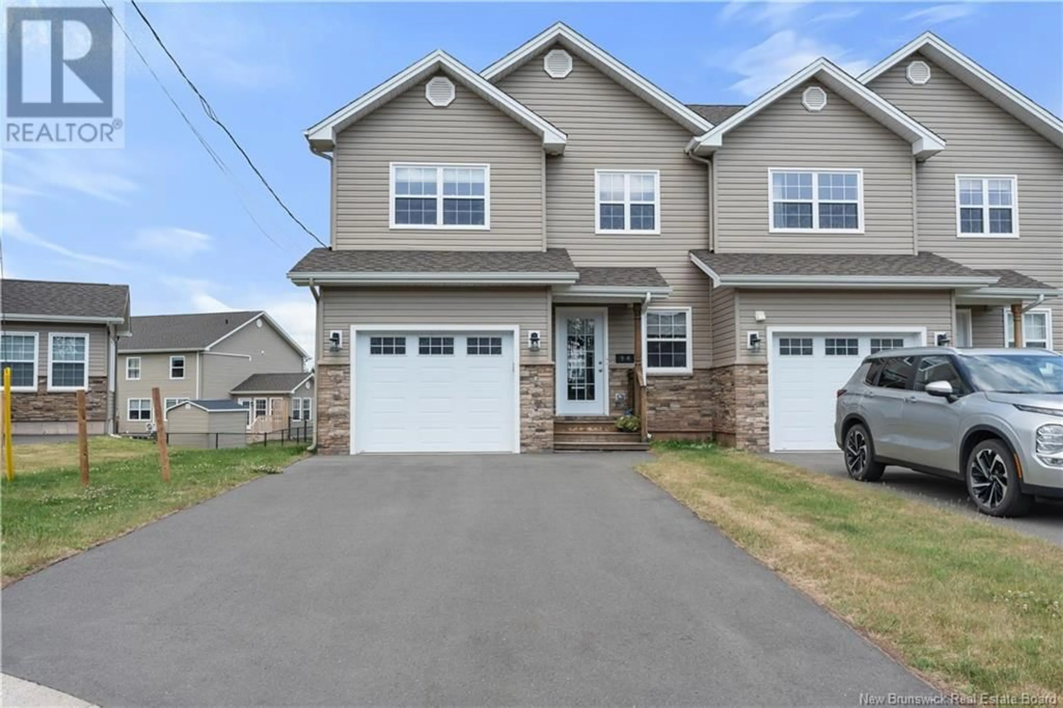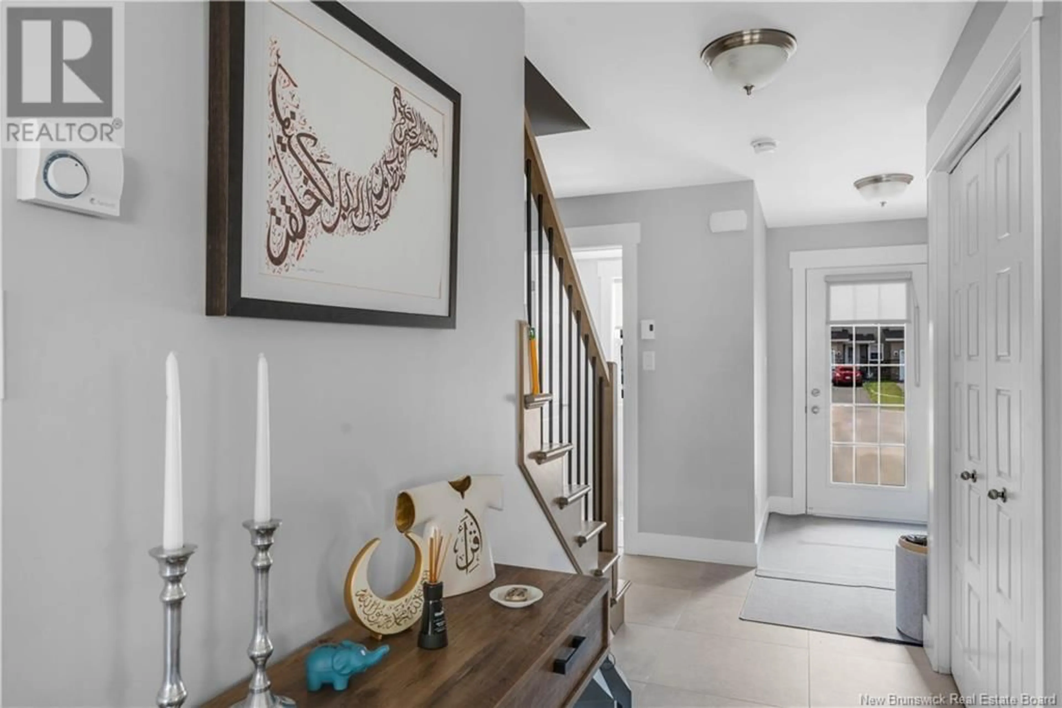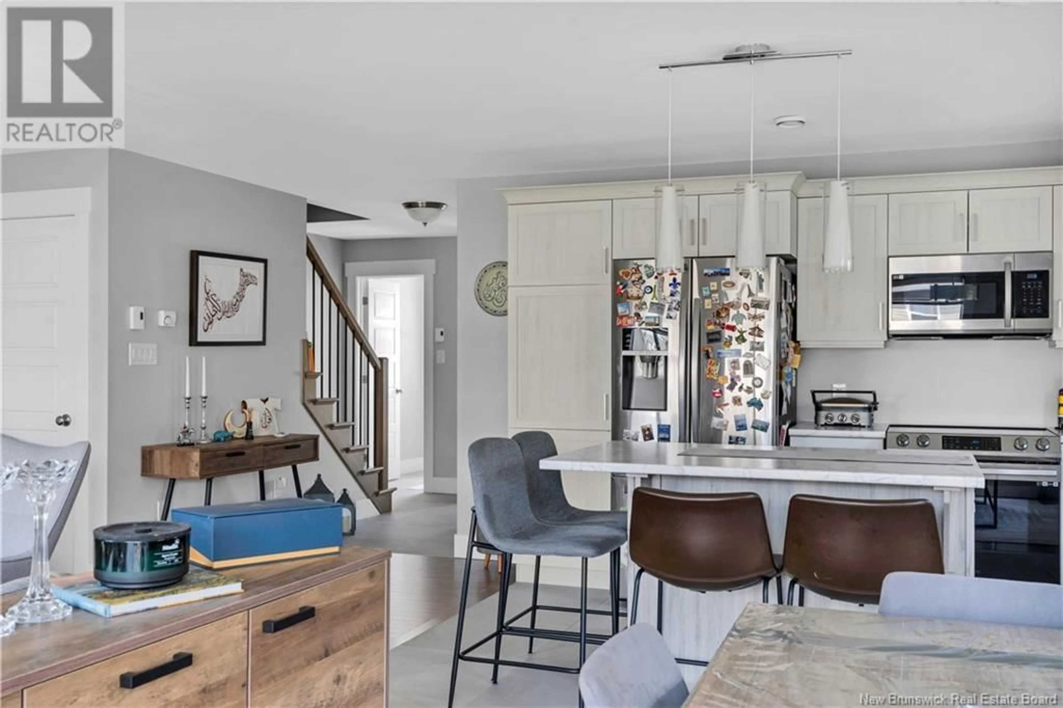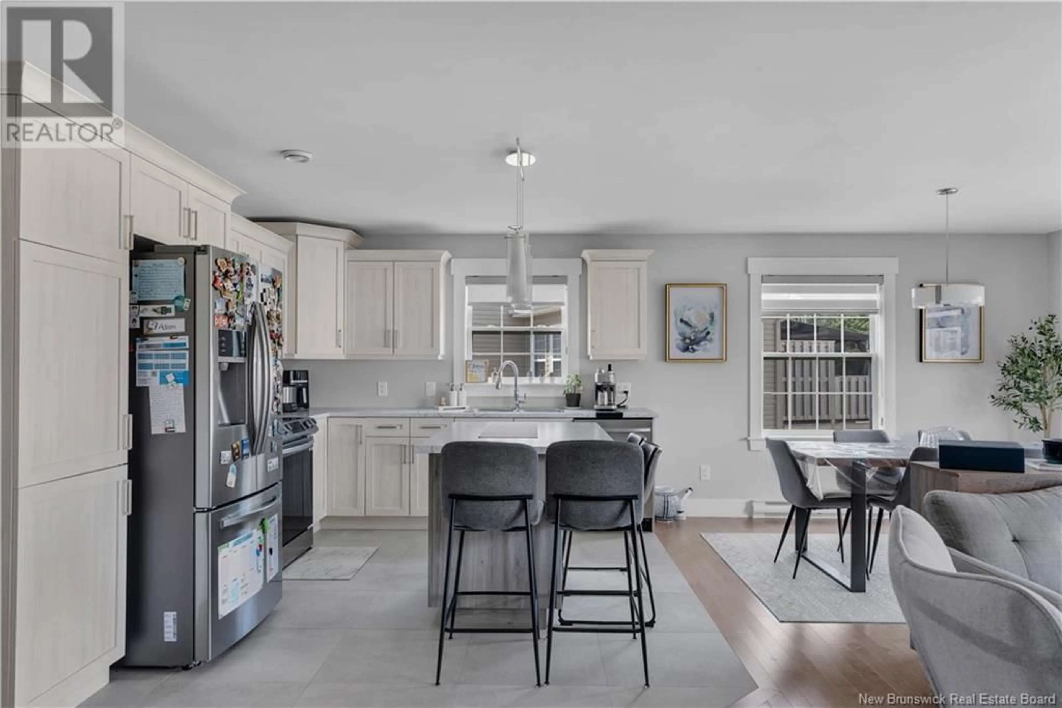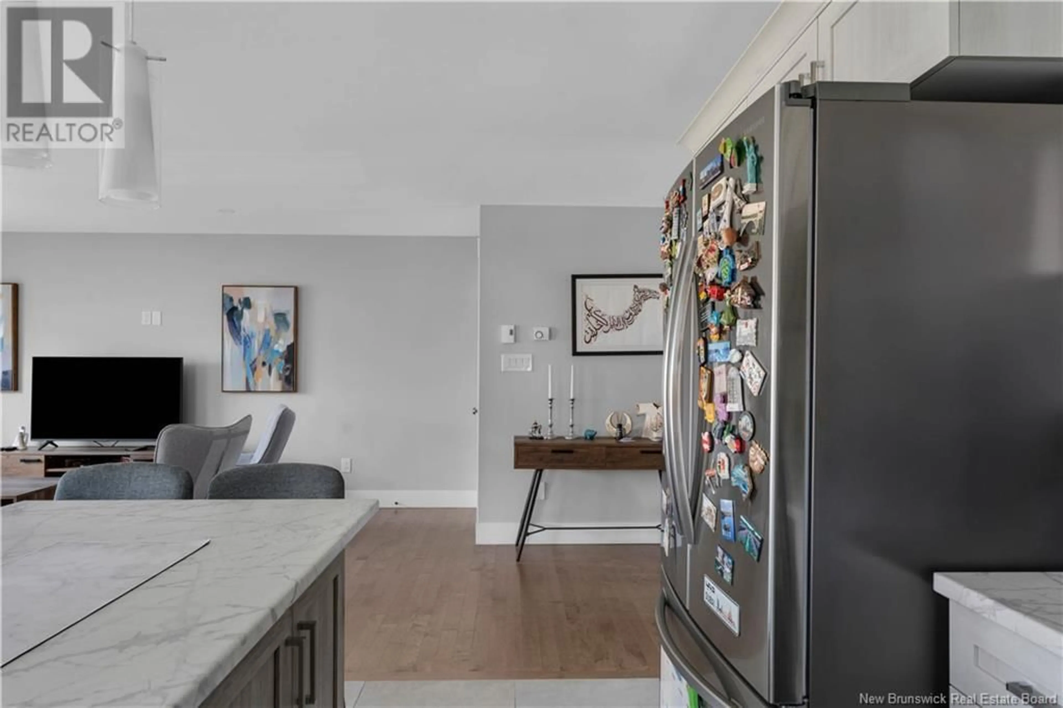94 BASTARACHE STREET, Dieppe, New Brunswick E1A6X9
Contact us about this property
Highlights
Estimated valueThis is the price Wahi expects this property to sell for.
The calculation is powered by our Instant Home Value Estimate, which uses current market and property price trends to estimate your home’s value with a 90% accuracy rate.Not available
Price/Sqft$205/sqft
Monthly cost
Open Calculator
Description
Welcome to 94 Bastarache/ Bienvenue au 94 Bastarache, this stunning executive semi-detached home with garage offers like-new living in a quiet cul-de-sac, perfect for families or anyone seeking comfort and style. Built in 2022 and first occupied in May 2023, the home features three spacious levels, including a fully finished basement completed in early 2023. The bright and open main floor welcomes you with a stylish living room, a comfortable dining area, and a fully equipped kitchen featuring an induction stove, large Samsung fridge, oven, microwave, and dishwasher, all under warranty.To complete the main floor, you'll find a convenient half bath near the front entrance. Step out to a large backyard patio, perfect for relaxing or entertaining, and enjoy the painted front porch with railing. The upper floor boasts three large bedrooms, including a primary suite with a walk-in closet, a modern bathroom with glass shower and soaker tub, plus a laundry closet with Samsung washer and dryer (still under warranty). The basement adds a fourth bedroom, full bathroom, cozy family room, and two closed storage rooms. The garage provides ample space for a vehicle and storage. Located within a short distance to grocery stores, parks, restaurants, trails, and a state-of-the-art aquatic centre, this modern home is move-in ready and designed for easy, comfortable living. Contact your REALTOR® to book your private showing today! (id:39198)
Property Details
Interior
Features
Basement Floor
Family room
Bedroom
9'8'' x 9'8''3pc Bathroom
Property History
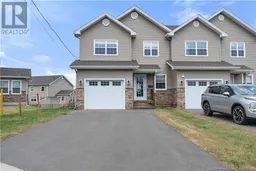 43
43
