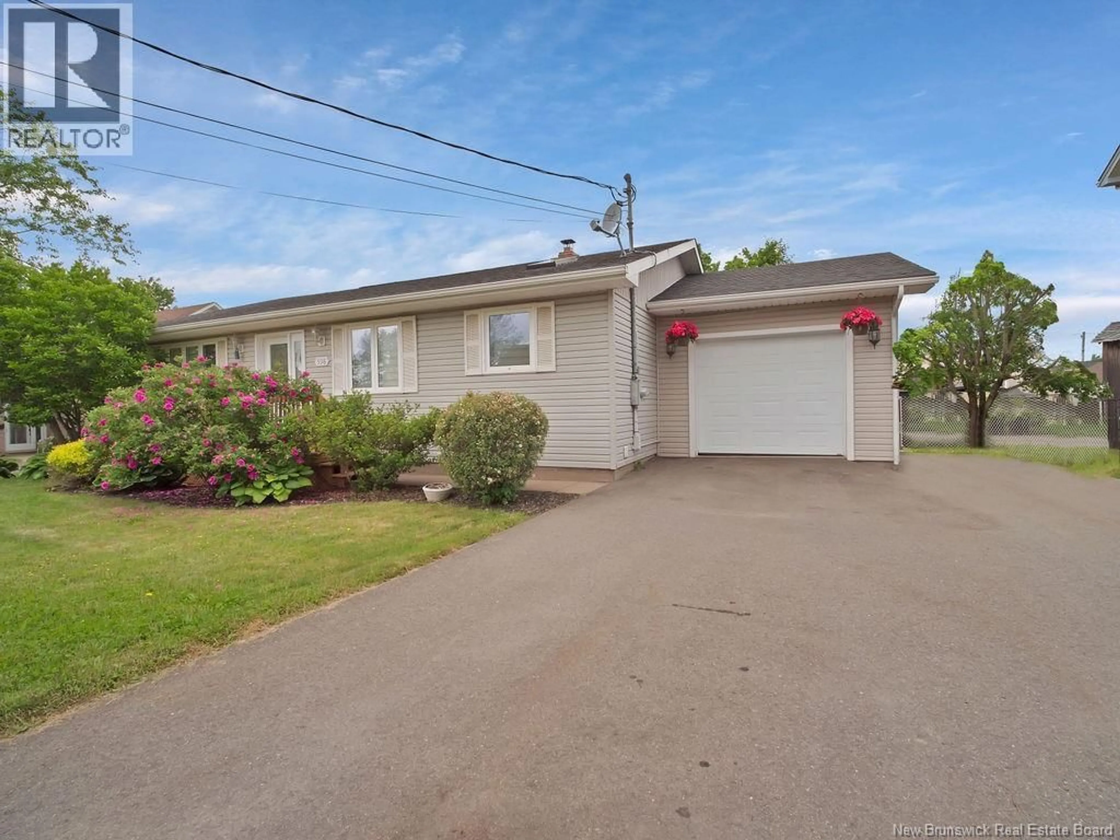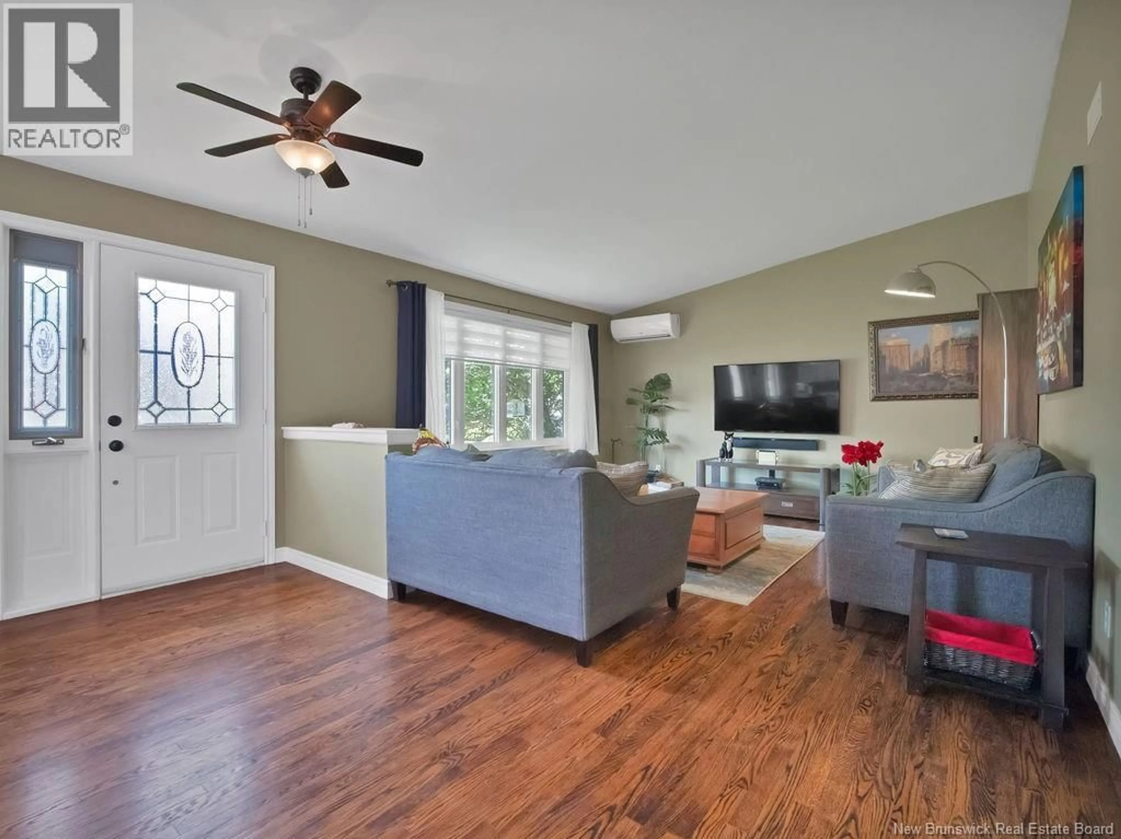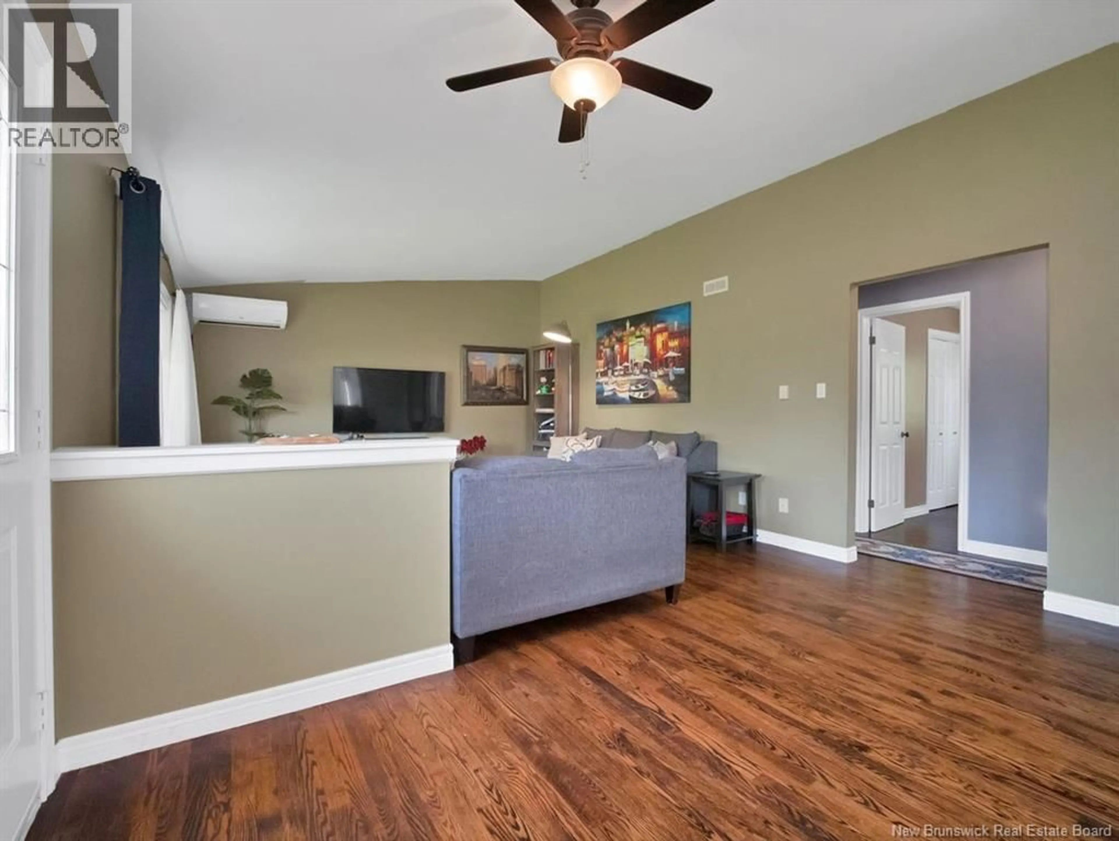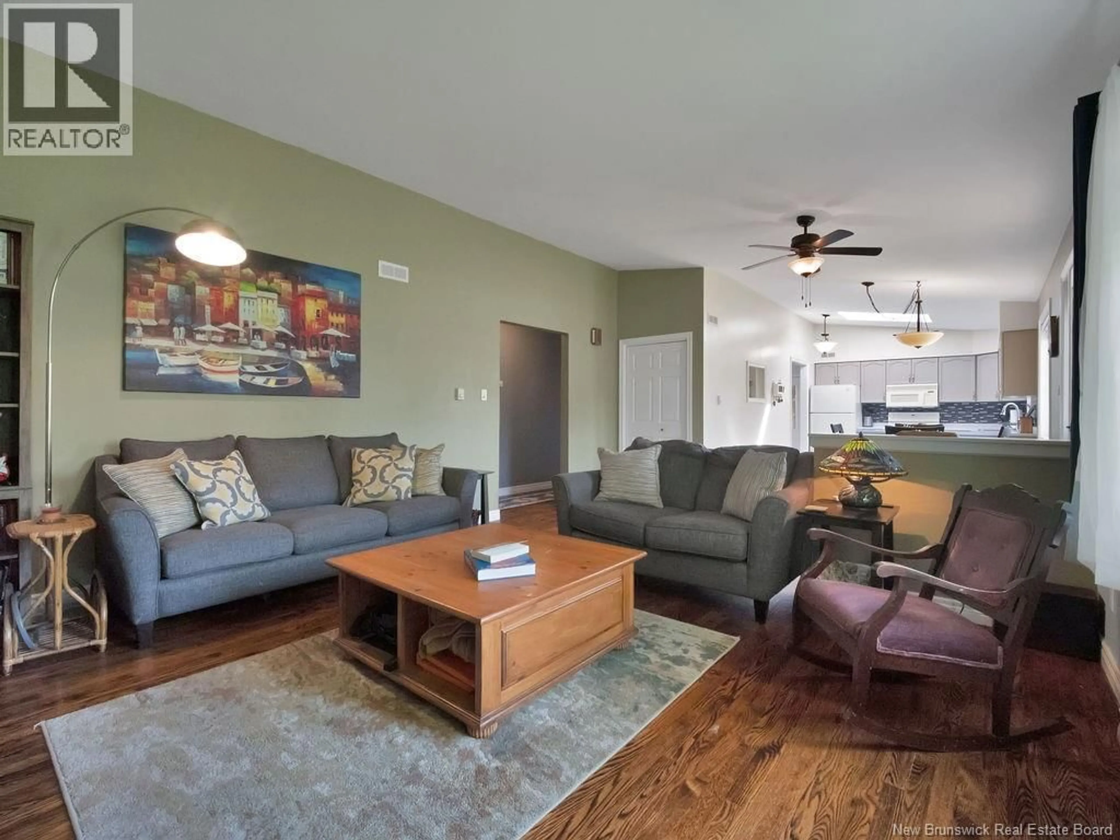938 MELANSON ROAD, Dieppe, New Brunswick E1A7N9
Contact us about this property
Highlights
Estimated valueThis is the price Wahi expects this property to sell for.
The calculation is powered by our Instant Home Value Estimate, which uses current market and property price trends to estimate your home’s value with a 90% accuracy rate.Not available
Price/Sqft$161/sqft
Monthly cost
Open Calculator
Description
Welcome to 938 Melanson Road, located in one of Dieppes most desirable neighborhoods, known for its proximity to schools, parks, and all essential amenities. From the moment you step inside, youll be impressed by the vaulted ceilings and bright open-concept layout, a perfect setting for modern living and effortless entertaining. The spacious living room features a large picture window that fills the space with natural light, flowing seamlessly into the dining area and freshly painted kitchen. Down the hall, youll find three generously sized bedrooms and a beautifully renovated bathroom complete with a quartz vanity and stylish finishes. The fully finished basement offers incredible versatility, with convenient side-door access creating the potential for an in-law suite. The expansive family room is a true highlight and an inviting space ideal for movie nights or gatherings with friends and family. A fourth bedroom, full bathroom with chic mosaic tile, laundry area, and ample storage complete the lower level. The attached garage adds everyday convenience and additional storage options. Step outside to enjoy the large, fully fenced yard, a private and secure space perfect for children and pets to play. This property has been lovingly maintained, featuring numerous updates in recent years, renovated bathroom, new front deck, and more. Call today to book your private showing. (id:39198)
Property Details
Interior
Features
Basement Floor
3pc Bathroom
9'2'' x 6'3''Bedroom
13'5'' x 10'0''Other
9'9'' x 9'1''Family room
27'6'' x 13'2''Property History
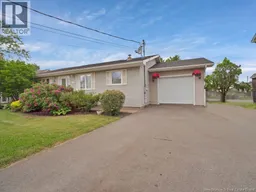 46
46
