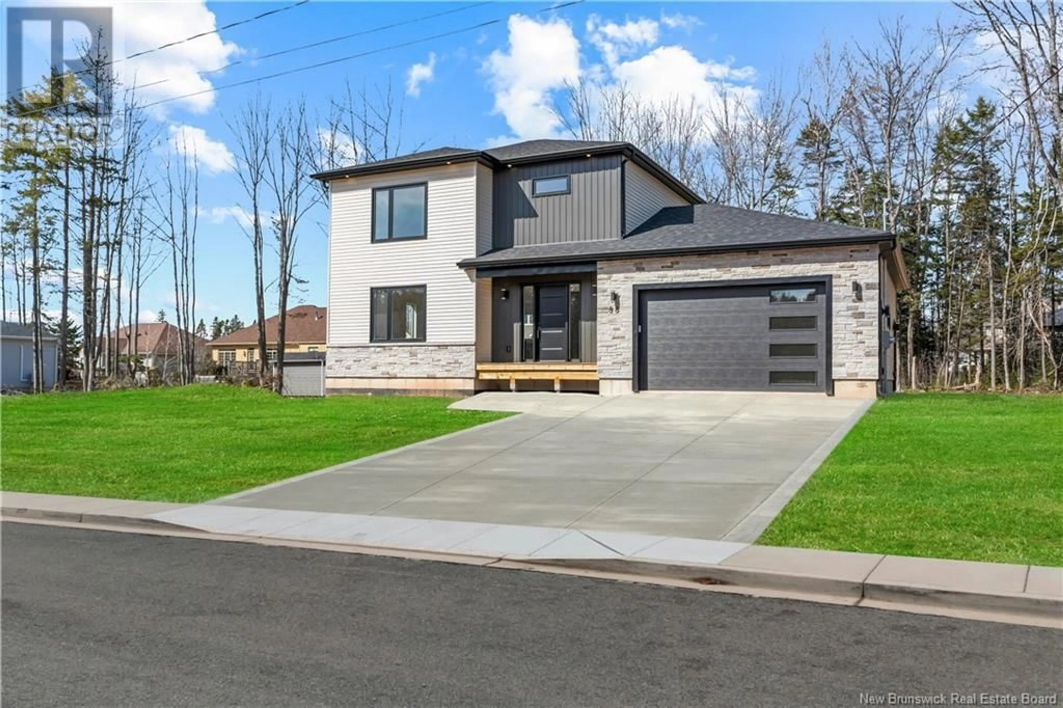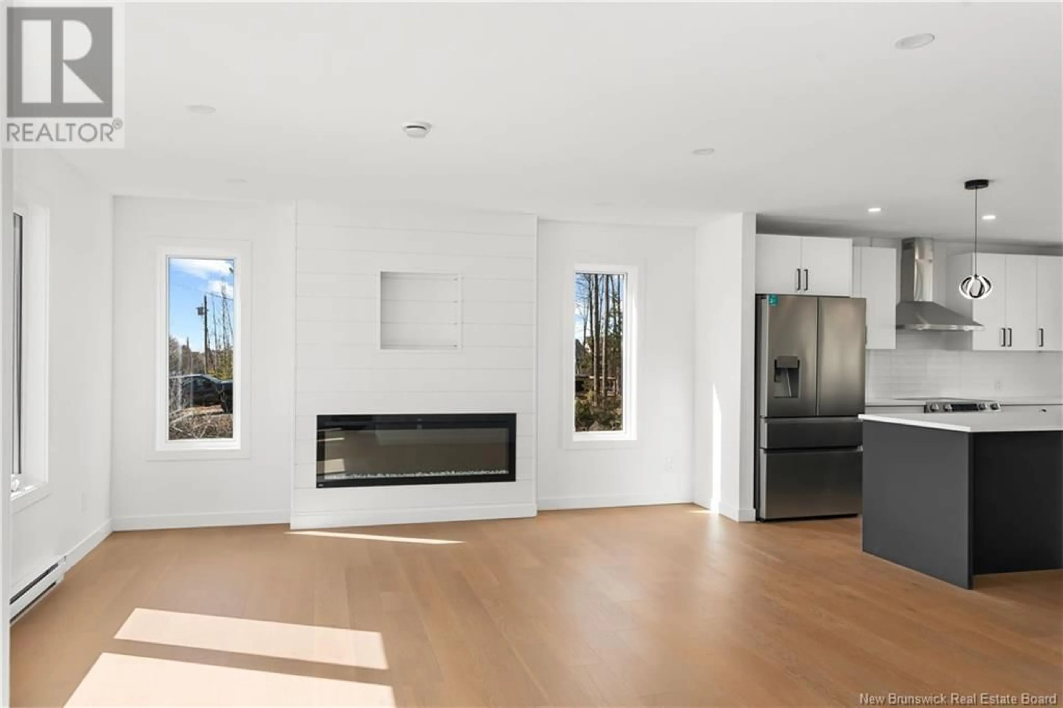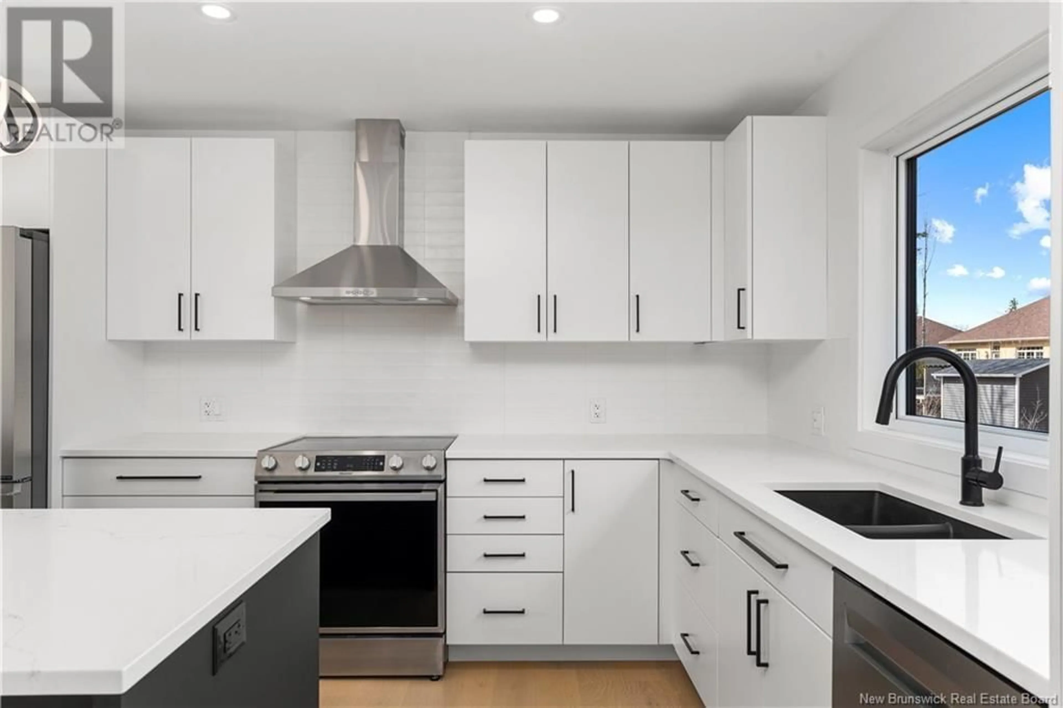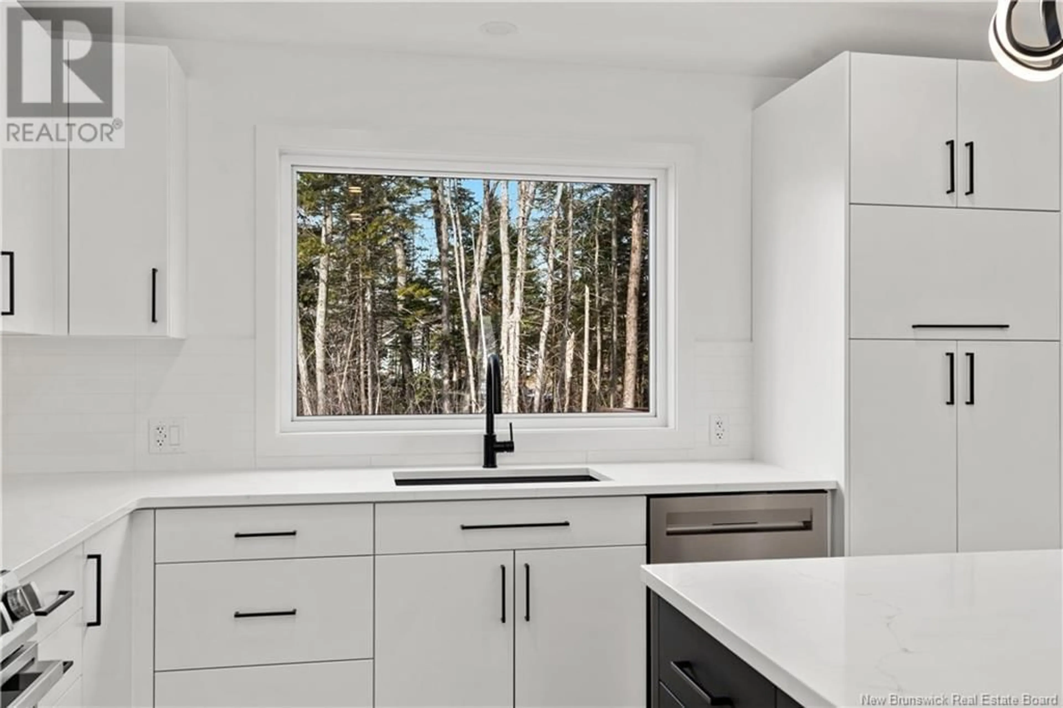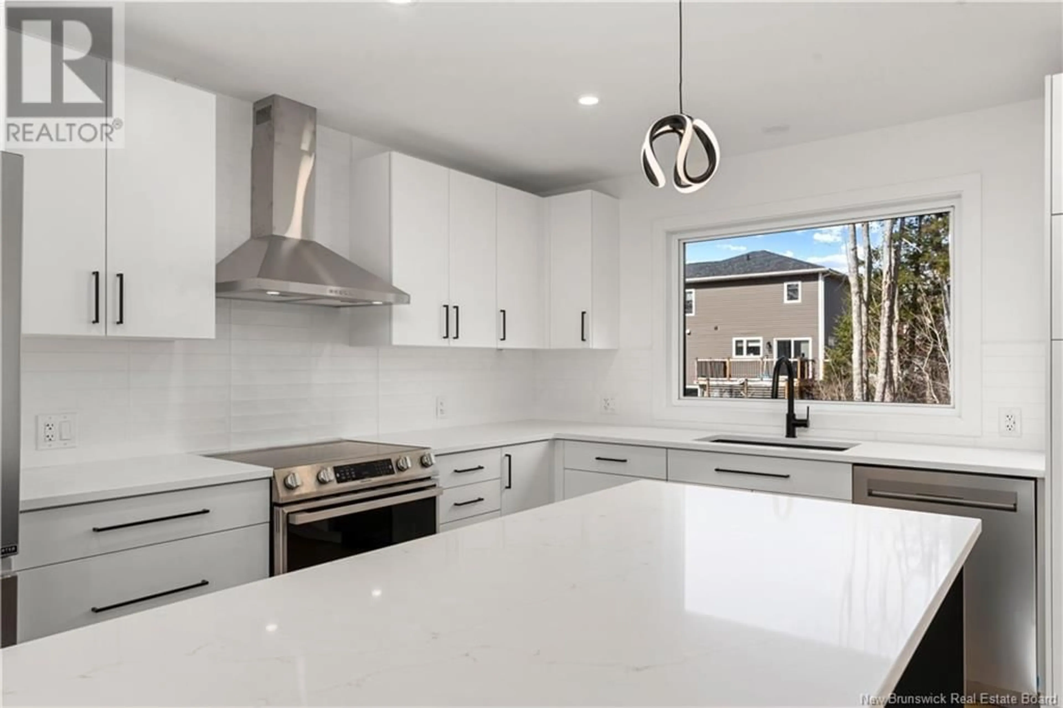88 ADRIENNE STREET, Dieppe, New Brunswick E1A9V2
Contact us about this property
Highlights
Estimated valueThis is the price Wahi expects this property to sell for.
The calculation is powered by our Instant Home Value Estimate, which uses current market and property price trends to estimate your home’s value with a 90% accuracy rate.Not available
Price/Sqft$386/sqft
Monthly cost
Open Calculator
Description
This stunning brand-new two-storey home with an IN-LAW SUITE featuring its own side entrance is ready to Welcome its new owners, offering a perfect blend of modern living and thoughtful design in the heart of a sought-after Dieppe neighborhood. The main floor welcomes you with an open-concept layout, showcasing a contemporary kitchen with ample cabinetry and a dining area that flows seamlessly into the bright living room, complete with an elegant electric fireplace. Enter the home through the spacious garage or walk-in mudroom, and enjoy the convenience of a half bath with laundry on this level. Upstairs, find three generous bedrooms, including a luxurious primary suite with a 5-piece ensuite and walk-in closet, plus another well-appointed 4-piece bathroom. The versatile lower level offers a storage room and a fully-equipped in-law suite, featuring a kitchen, dining, living room, bedroom, and 4-piece bathperfect for guests or rental income. The exterior is beautifully designed with durable vinyl siding and a stone facade complemented by an INCLUDED PAVED DRIVEWAY. ALL APPLIANCES are included in the purchase price for both the main house and in-law suite, featuring kitchen appliances, two sets of washers and dryers, and microwaves. Also paved driveway is included. Enjoy modern family living close to all amenities. HST/GST rebate assigned to the vendor; new PID to be issued at the vendors expense. Dont miss this opportunity! (id:39198)
Property Details
Interior
Features
Basement Floor
4pc Bathroom
Bedroom
Living room
Kitchen
Property History
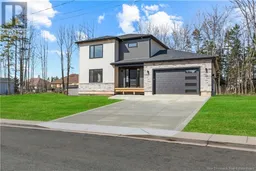 44
44
