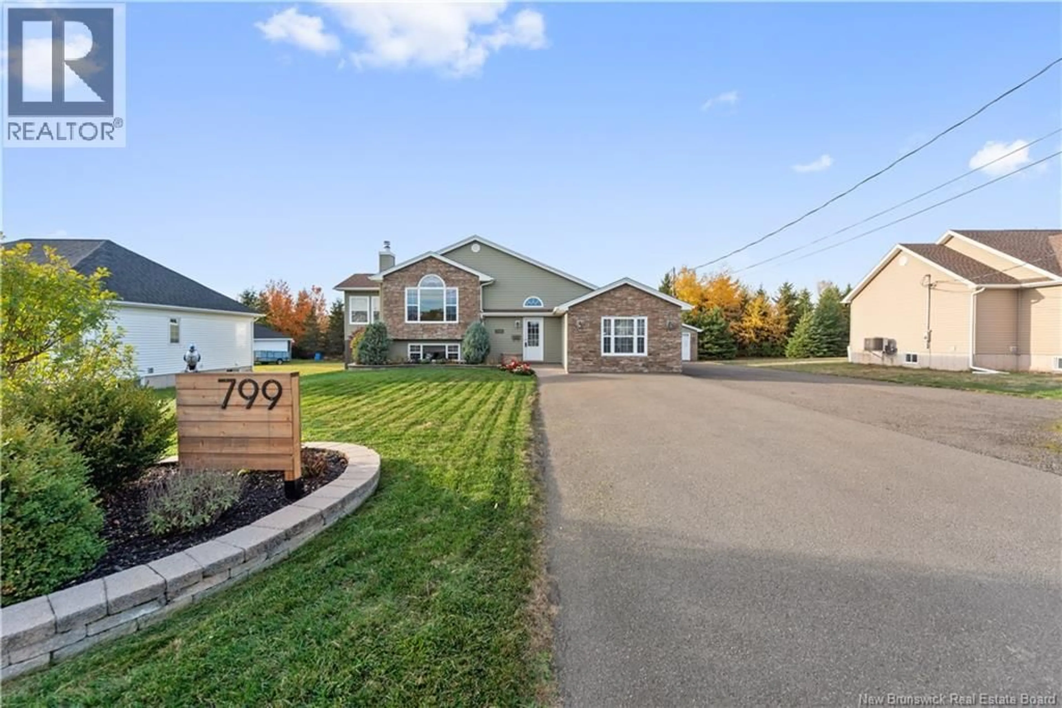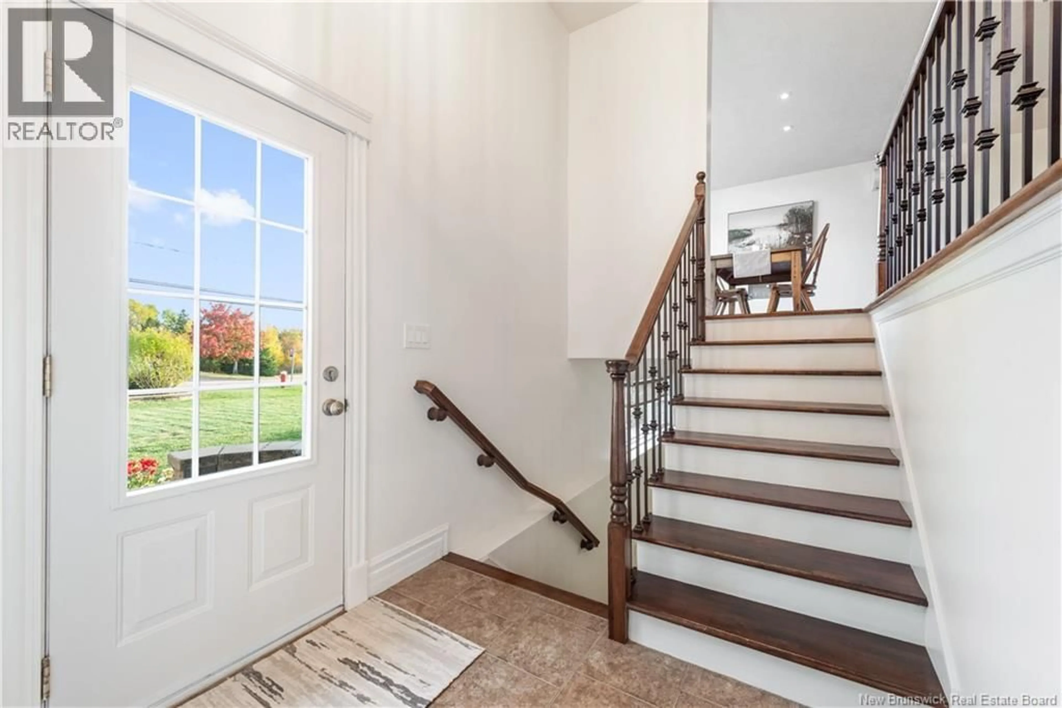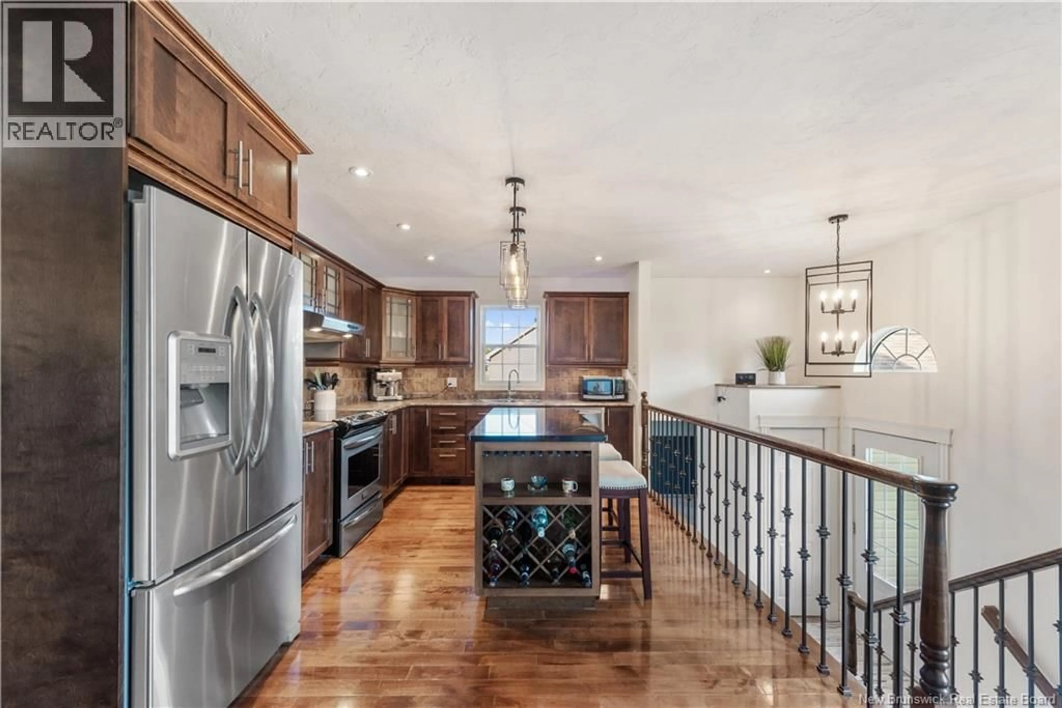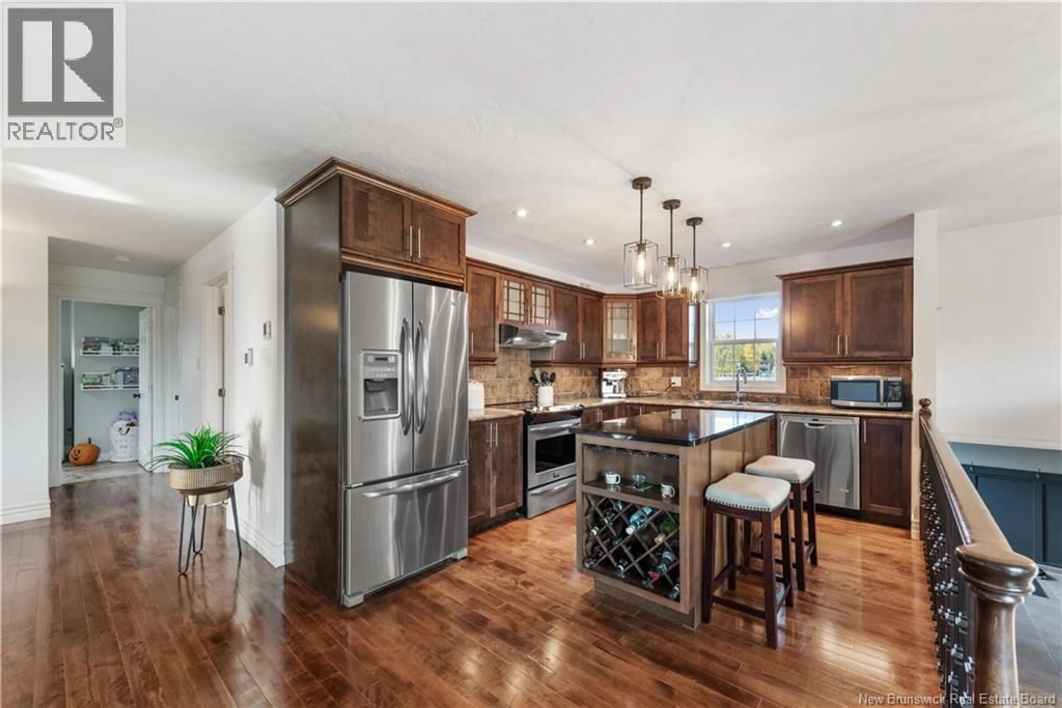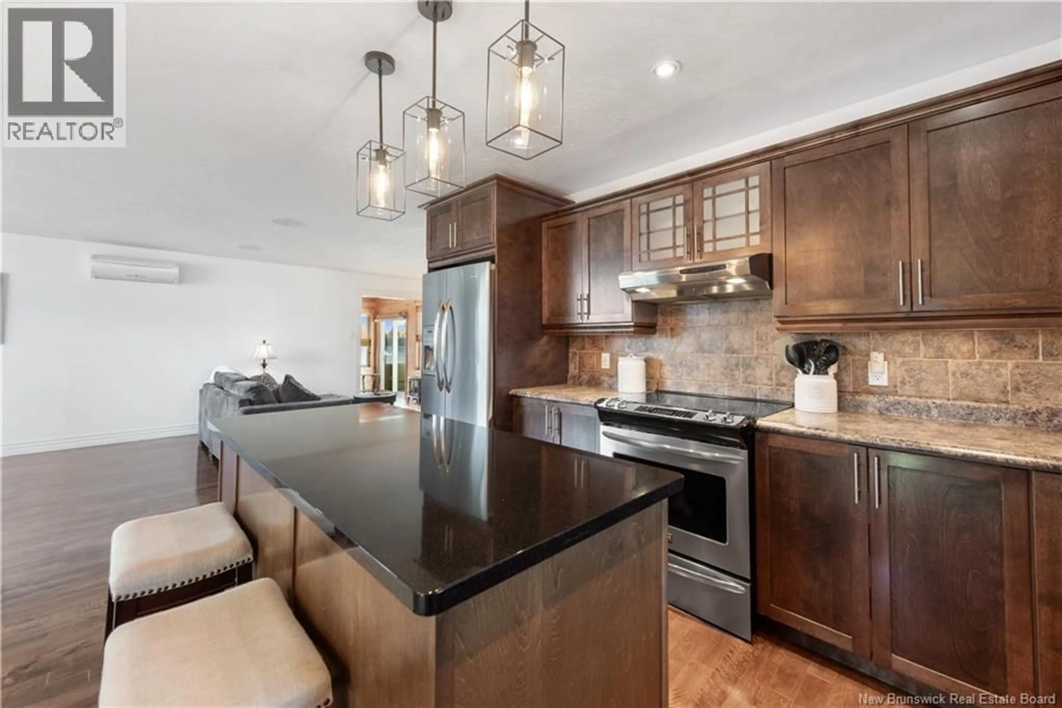799 CHARTERSVILLE ROAD, Dieppe, New Brunswick E1A1K7
Contact us about this property
Highlights
Estimated valueThis is the price Wahi expects this property to sell for.
The calculation is powered by our Instant Home Value Estimate, which uses current market and property price trends to estimate your home’s value with a 90% accuracy rate.Not available
Price/Sqft$206/sqft
Monthly cost
Open Calculator
Description
Upon entering this well-maintained home, you are greeted by a spacious foyer. To the right, a large mudroom, ideal for an office or home-based business. Upstairs, the open-concept kitchen, dining, and living areas create a great space for everyday living and entertaining. The kitchen features loads of cabinetry with pull-out shelves, pot drawers, a pantry area, and generous counter space and a stylish backsplash. The island has a granite countertop, wine rack, and lovely pendant lighting over it. The adjoining dining area has a large window which allows for lots of natural light, while the living room features built-in speakers and flows seamlessly into a four-season sunroom. From here, step out to an expansive deck with a 30 round above-ground pool and a sweet pool house. Lets not forget the 24 x 30 detached garageevery mans dream. The main level also includes a spacious primary bedroom, a second bedroom, and a five-piece bath with a granite-topped vanity and two undermounted sinks. The lower level offers a large rec room with a wood stove, a non-conforming bedroom currently used as an office, and another versatile room suitable for a gym, playroom, or another bedroom. Additional highlights include four mini-split heat pumps, exterior security cameras (not monitored), new shingles in 2022, a pool liner replaced in 2019, a new pool pump in 2024, fresh interior paint, updated light fixtures, and a new dryer in 2024. A perfect blend of comfort and style. (id:39198)
Property Details
Interior
Features
Basement Floor
2pc Bathroom
Bedroom
11'10'' x 12'9''Exercise room
12'5'' x 21'Recreation room
12'9'' x 24'7''Exterior
Features
Property History
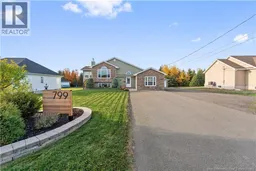 46
46
