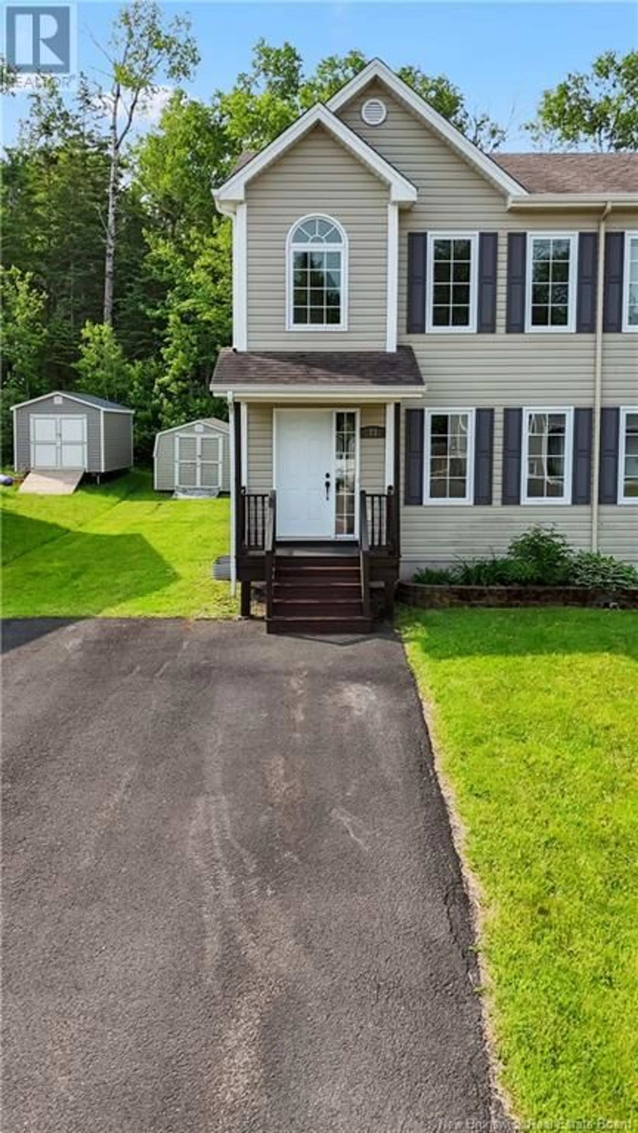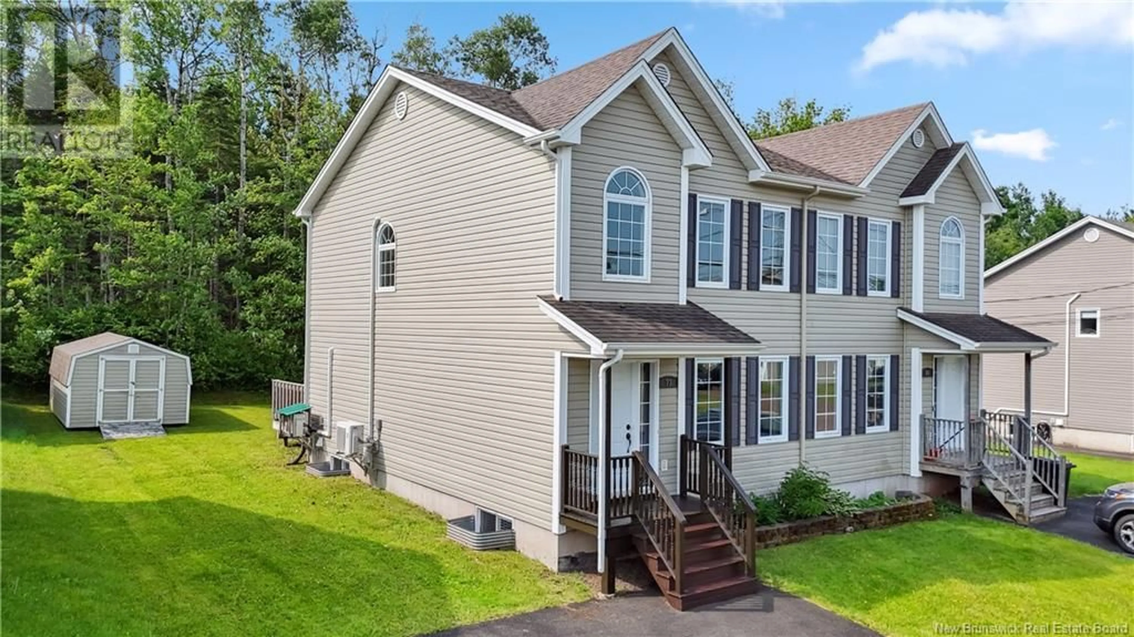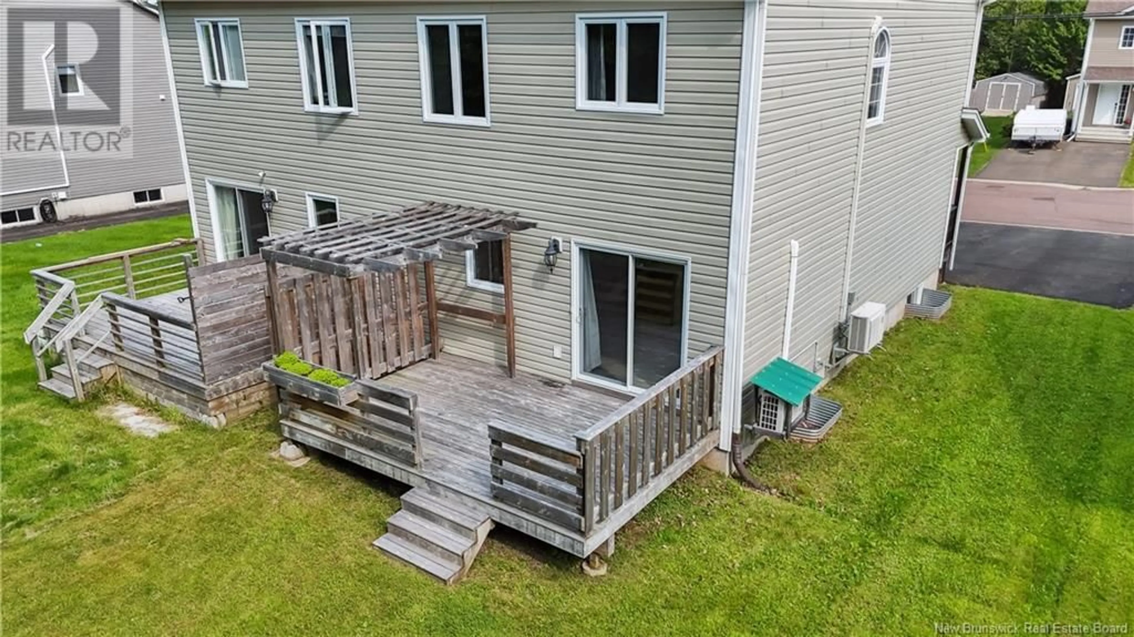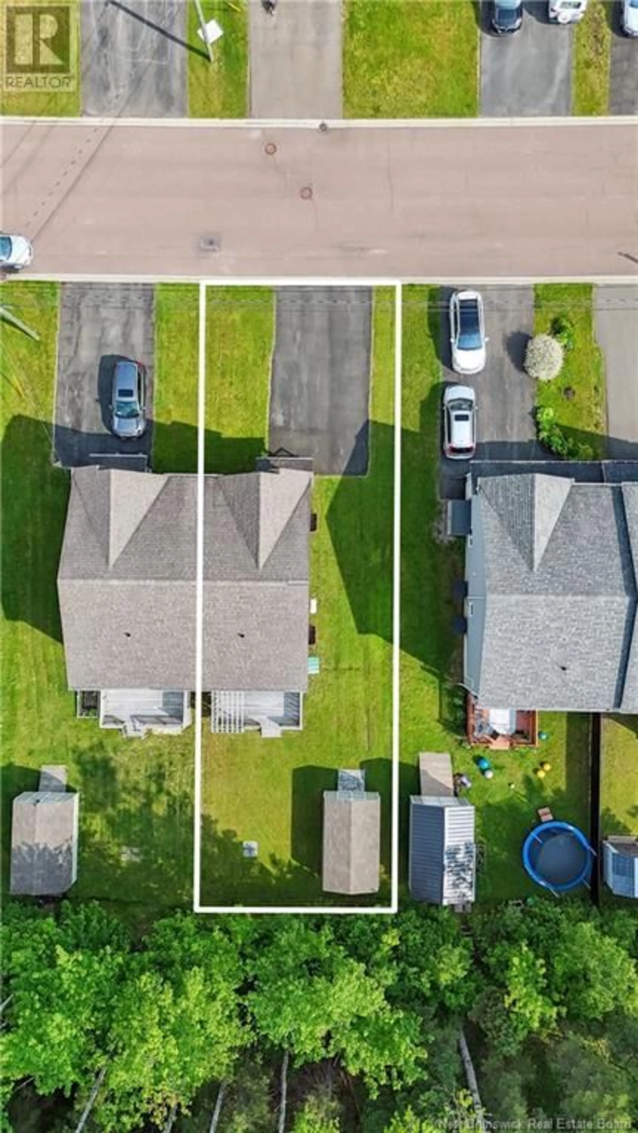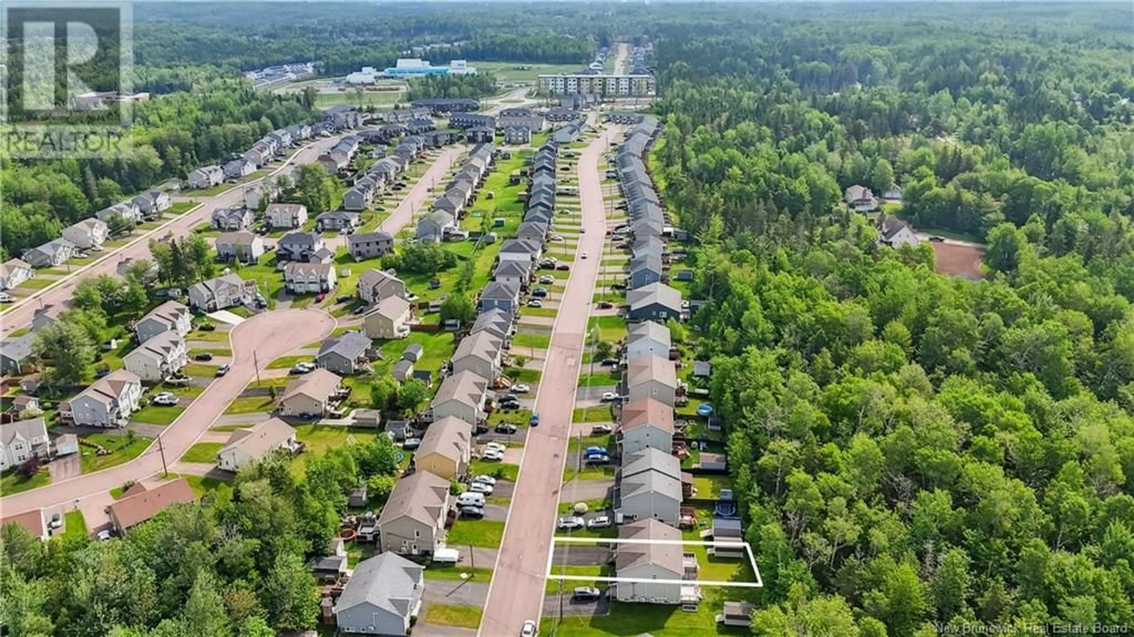73 DES ÉRABLES STREET, Dieppe, New Brunswick E1A9B1
Contact us about this property
Highlights
Estimated valueThis is the price Wahi expects this property to sell for.
The calculation is powered by our Instant Home Value Estimate, which uses current market and property price trends to estimate your home’s value with a 90% accuracy rate.Not available
Price/Sqft$356/sqft
Monthly cost
Open Calculator
Description
Welcome to this inviting 2-story duplex that combines generous living space with a desirable locationideal for families, first-time buyers, or investors. Featuring three spacious above-grade bedrooms and a full bathroom, this home offers a functional layout for various lifestyles. Bright, open living areas provide ample room to relax or entertain, while the large kitchen boasts quality cabinetry, great storage, and space to gather. Step outside to a generous patio, perfect for summer BBQs, morning coffee, or evening get-togethers. The backyard offers rare privacy with no rear neighbors, and a large shed adds extra storage for tools, bikes, or seasonal gear. Enjoy the benefits of a friendly, walkable neighborhood located minutes from top-rated schools, scenic trails, shopping, fitness centers, and the popular Fox Creek Golf Course. This home isnt just a smart investmentits a lifestyle upgrade. The basement offers two large undivided roomsideal for a rec room, home gym, or to convert into a bedroom and living space. A roughed-in bathroom is ready to be finished into a full 4-piece bath, offering incredible potential for added value and flexibility. Whether you're starting out or looking to grow, this well-kept home is ready to welcome you. (id:39198)
Property Details
Interior
Features
Basement Floor
Bedroom
11'4'' x 17'0''Living room
17'0'' x 14'7''Property History
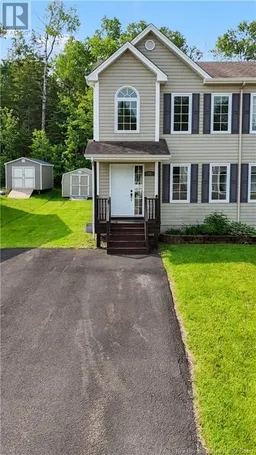 47
47
