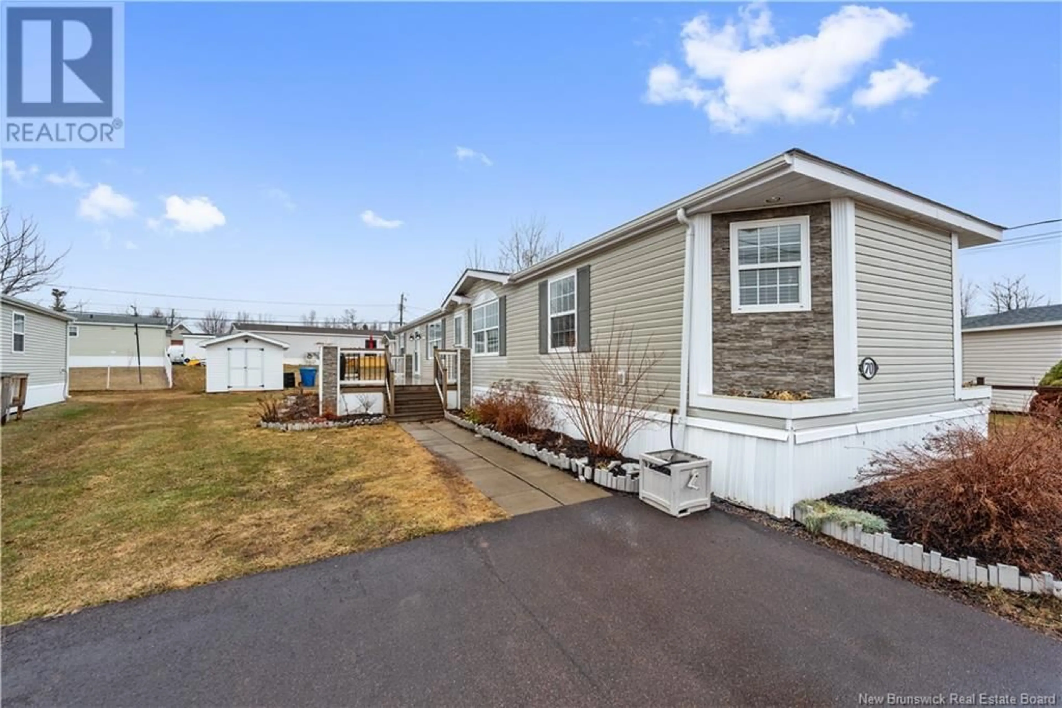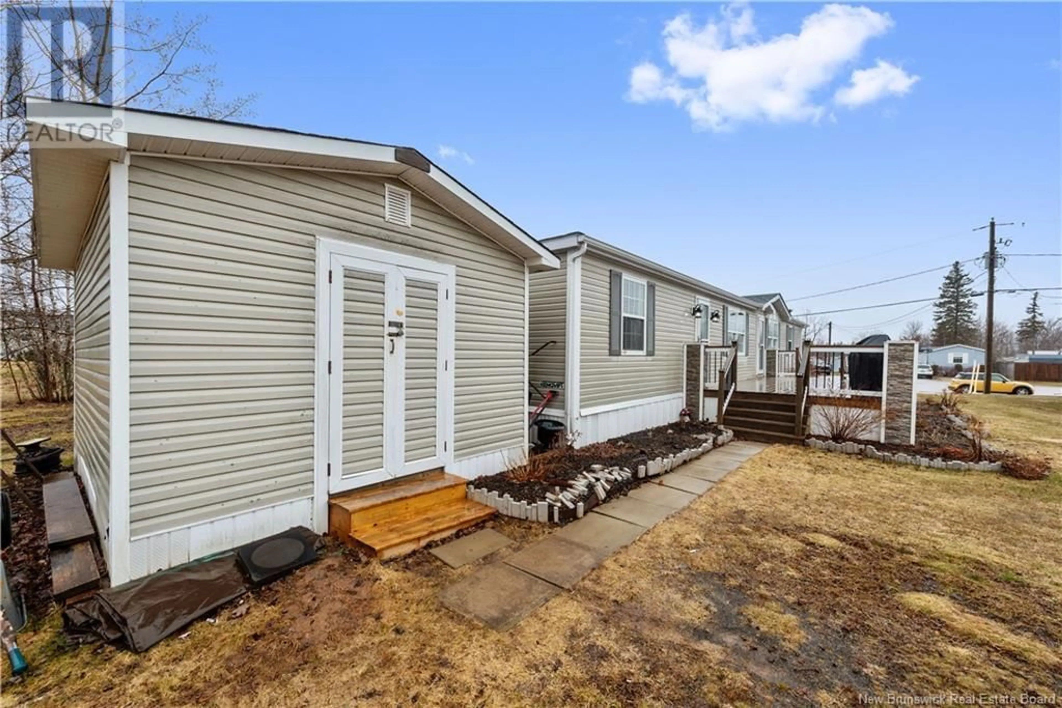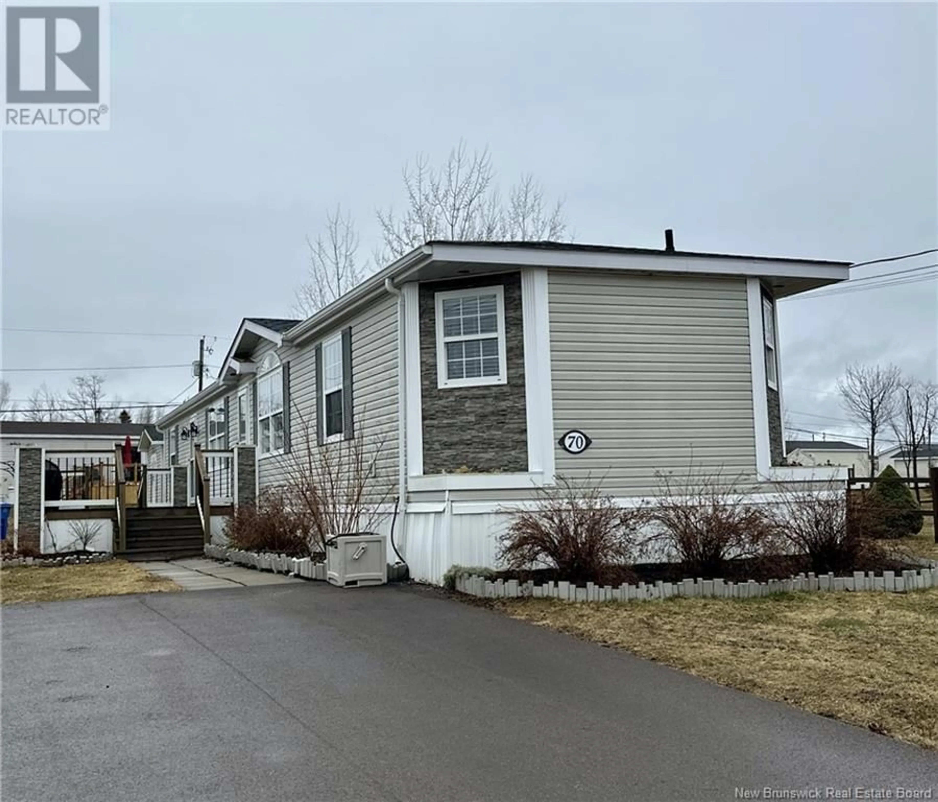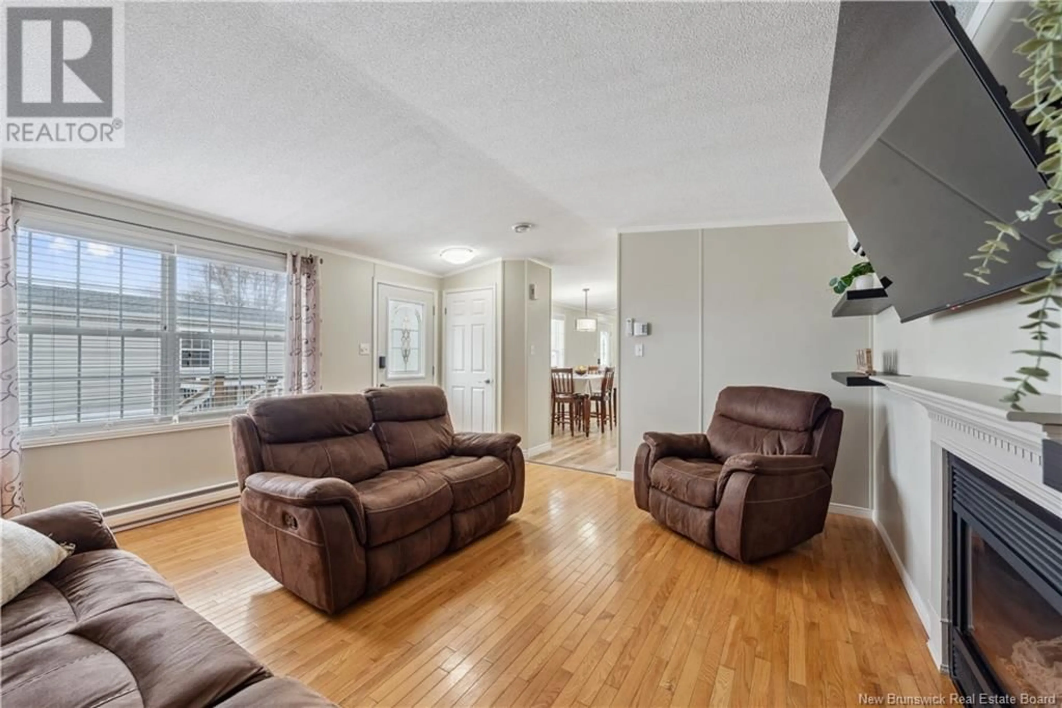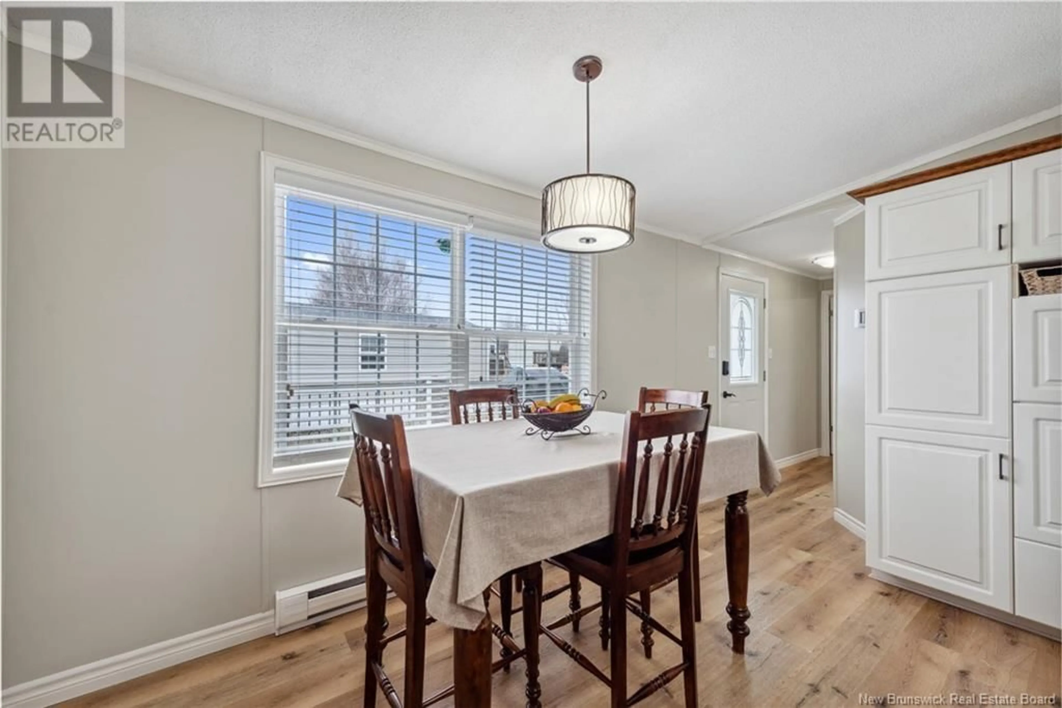70 PETITCODIAC LANE, Dieppe, New Brunswick E1A7N1
Contact us about this property
Highlights
Estimated ValueThis is the price Wahi expects this property to sell for.
The calculation is powered by our Instant Home Value Estimate, which uses current market and property price trends to estimate your home’s value with a 90% accuracy rate.Not available
Price/Sqft$190/sqft
Est. Mortgage$945/mo
Tax Amount ()$1,620/yr
Days On Market5 days
Description
Welcome to 70 Petitcodiac, a beautiful 2 bedroom, 2 bathroom mini-home situated on a large lot in a cul-de-sac in Domaine du Ruisseau. The kitchen/dining area have lots of cup board and counter space, stainless steel appliances and a center island. To the right, a spacious living room, the primary bedroom with double closet and a 3 pc ensuite with soaker tub. To the left of the kitchen, a 4 pc bathroom with linen closet and laundry, and a second bedroom. Outside, a generous lot with several perennials blooming throughout the summer, a large deck-great for entertaining, a double paved driveway and an insulated baby barn with electric. A second baby barn assures ample amount of storage. Improvements since ownership include: a 2nd baby barn, the deck was completely redone and cultered stones added. In the kitchen, new countertops and back splash plus new SS appliances , a new air exchanger, new ductless mini split, new counter tops in both bathrooms, new vinyl plank flooring throughout, except for the living room which has hardwood, plumbing pipes beneath the mini home have been insulated. Nearby amenities include a coffee shop, restaurants, a gas bar, grocery stores, pharmacies, a gym, a spa, walking and biking trails, and is also located on the bus route. Contact your REALTORS® today! (id:39198)
Property Details
Interior
Features
Main level Floor
Bedroom
12'3'' x 11'4''4pc Bathroom
11'3'' x 8'3''Primary Bedroom
12'4'' x 13'3''3pc Bathroom
14'8'' x 5'7''Property History
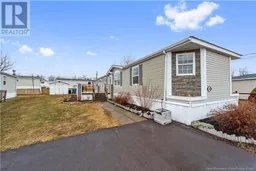 27
27
