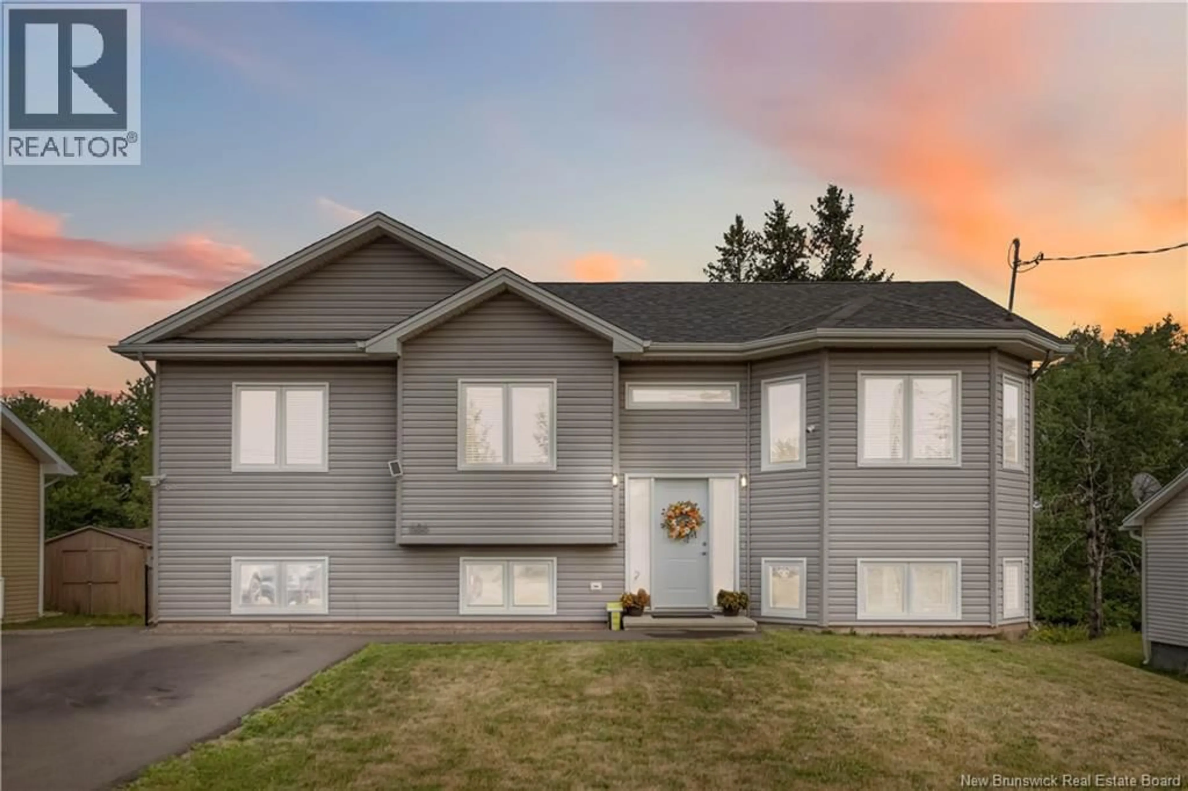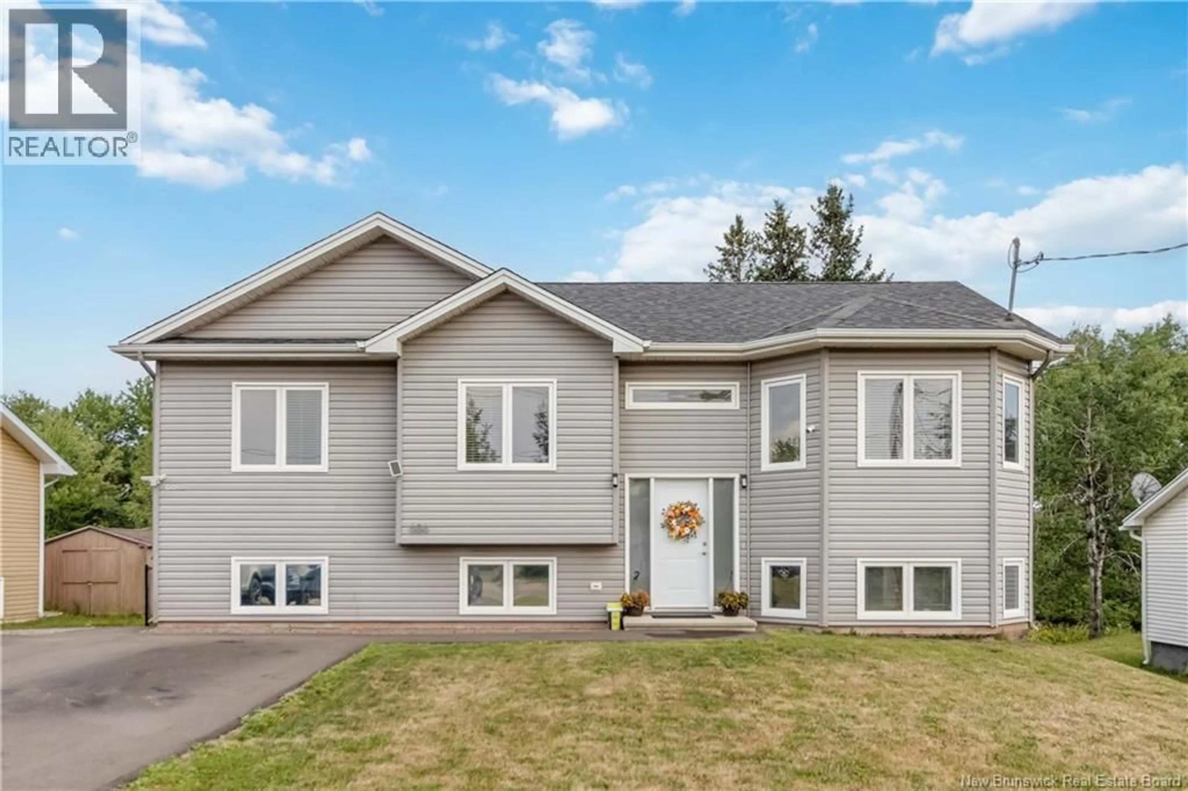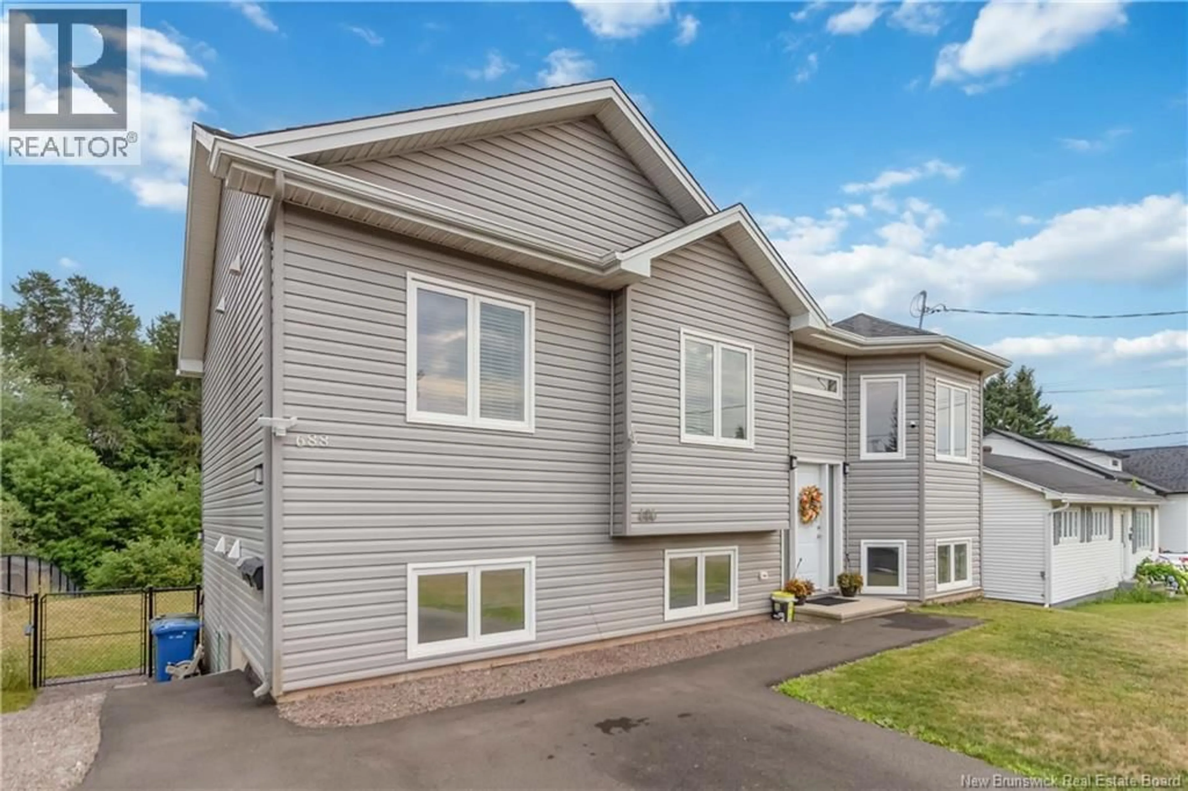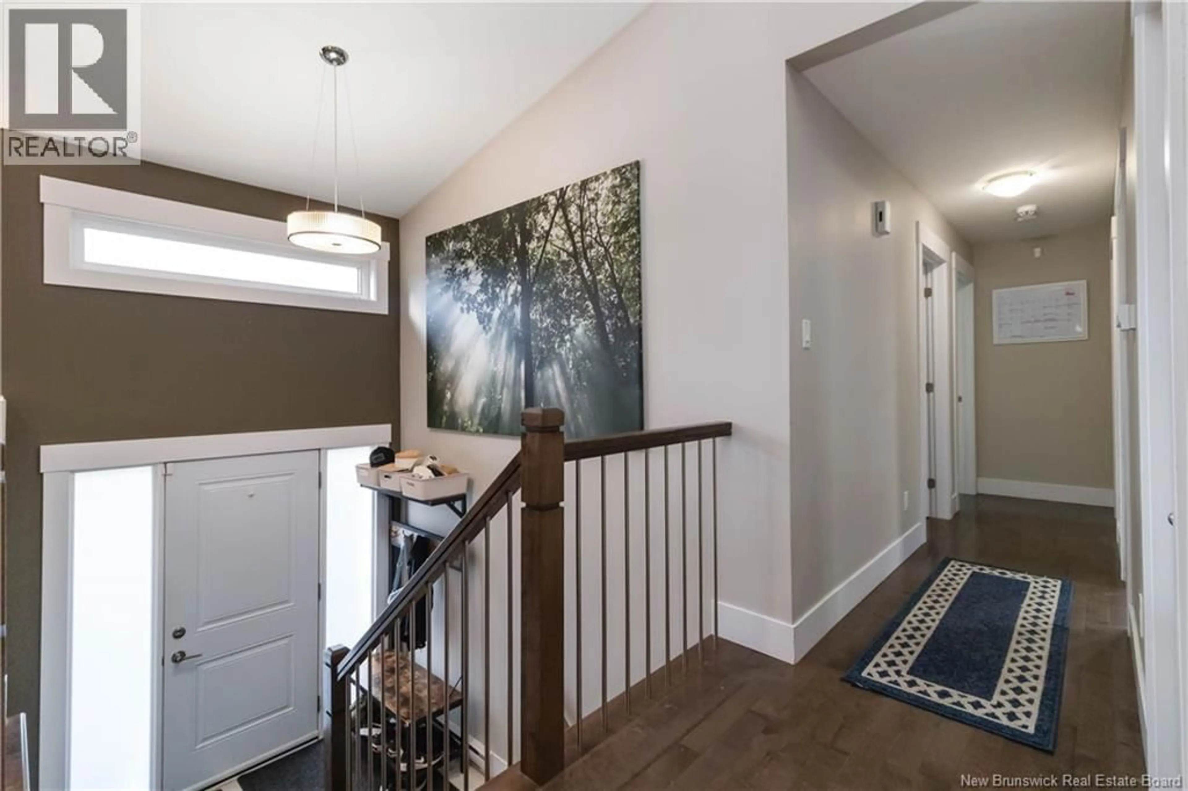686-688 CHARTERSVILLE ROAD, Dieppe, New Brunswick E1A1K8
Contact us about this property
Highlights
Estimated valueThis is the price Wahi expects this property to sell for.
The calculation is powered by our Instant Home Value Estimate, which uses current market and property price trends to estimate your home’s value with a 90% accuracy rate.Not available
Price/Sqft$247/sqft
Monthly cost
Open Calculator
Description
Live rent-free or watch your investment grow at 686-688 Chartersville Rd, Dieppe! This up-and-down duplex with a walkout basement offers a rare chance to cover your mortgage with rental income while enjoying a beautiful home in a prime location. Backing onto a peaceful stream and steps from the bus stop, its perfect for homeowners seeking low living costs or savvy investors looking for strong returns. The main unit features an open-concept living space with soaring cathedral ceilings and a custom kitchen that flows to the dining room. From here, step out to a stunning new 14x14 screened-in deck and gazebo overlooking a fully fenced, landscaped yard complete with a brand-new shed. The primary bedroom boasts a tray ceiling, walk-in closet, and direct access to a spacious double-sink bath with laundry. Two additional bright bedrooms complete the level. The lower level offers a sun-filled second living room with patio doors and a large fourth bedroom with stylish barn doors. The soundproof apartment has its own entrance, separate electrical meter, and a walkout design flooding the space with natural light. Inside youll find an open kitchen, dining, and living area, two bedrooms, and a full bath with laundry. With two mini-splits, new fencing, and all appliances included, this is a move-in-ready home thats as smart an investment as it is a place to live! Contact your favourite REALTOR® today to book a viewing! (id:39198)
Property Details
Interior
Features
Main level Floor
Other
4pc Bathroom
8'6'' x 8'9''Bedroom
8'11'' x 8'4''Primary Bedroom
12'0'' x 12'10''Property History
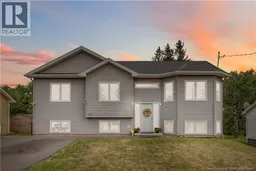 50
50
