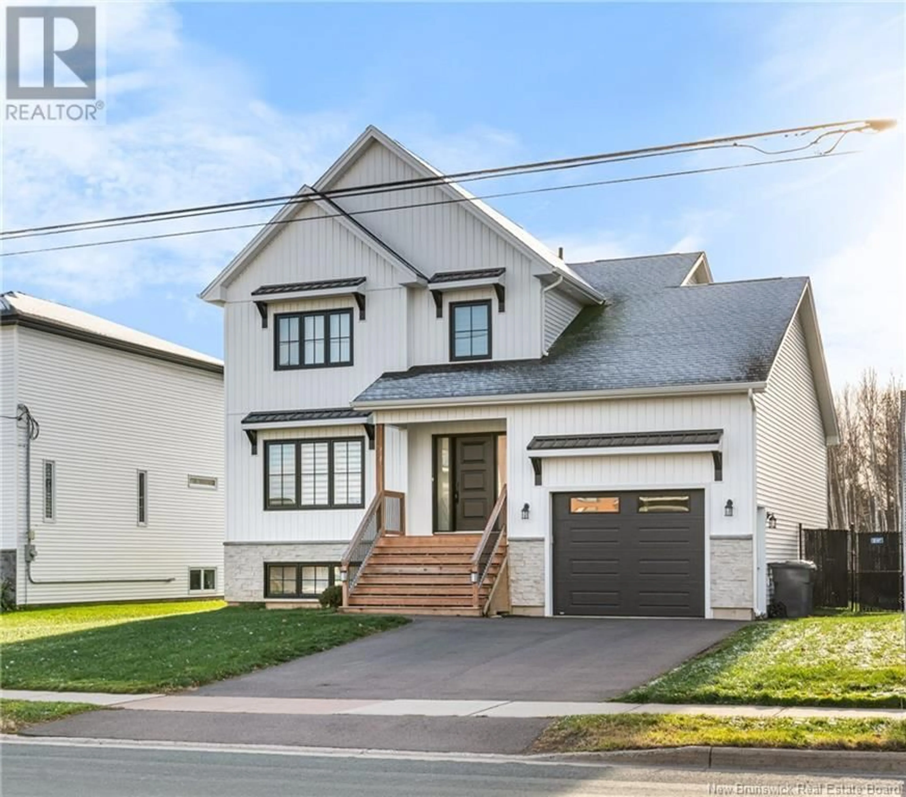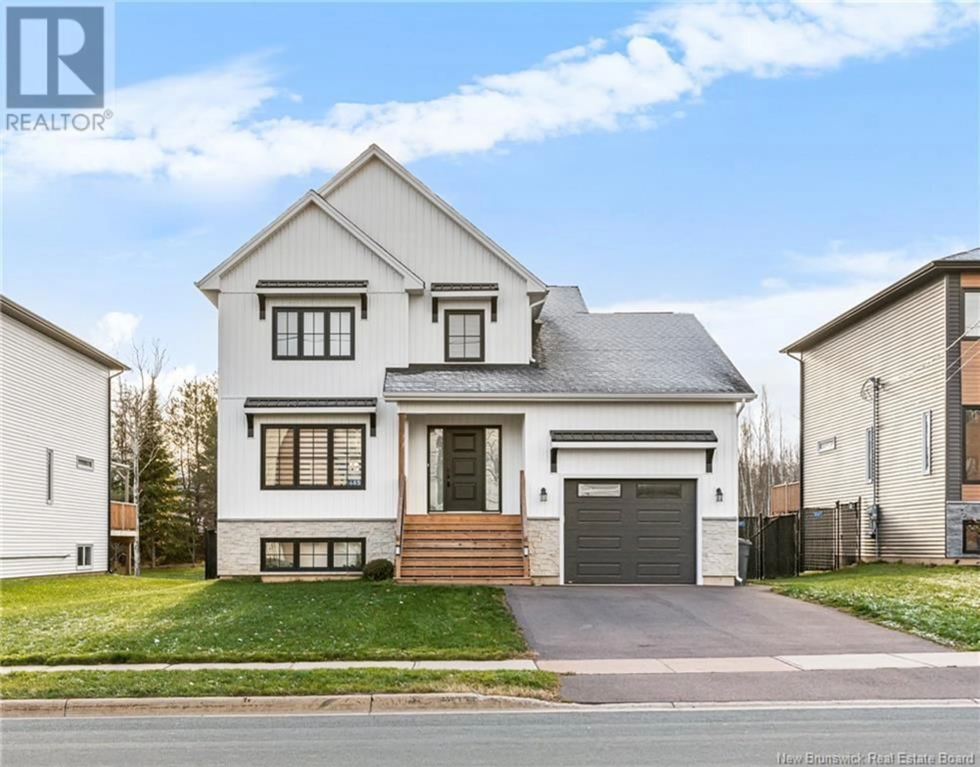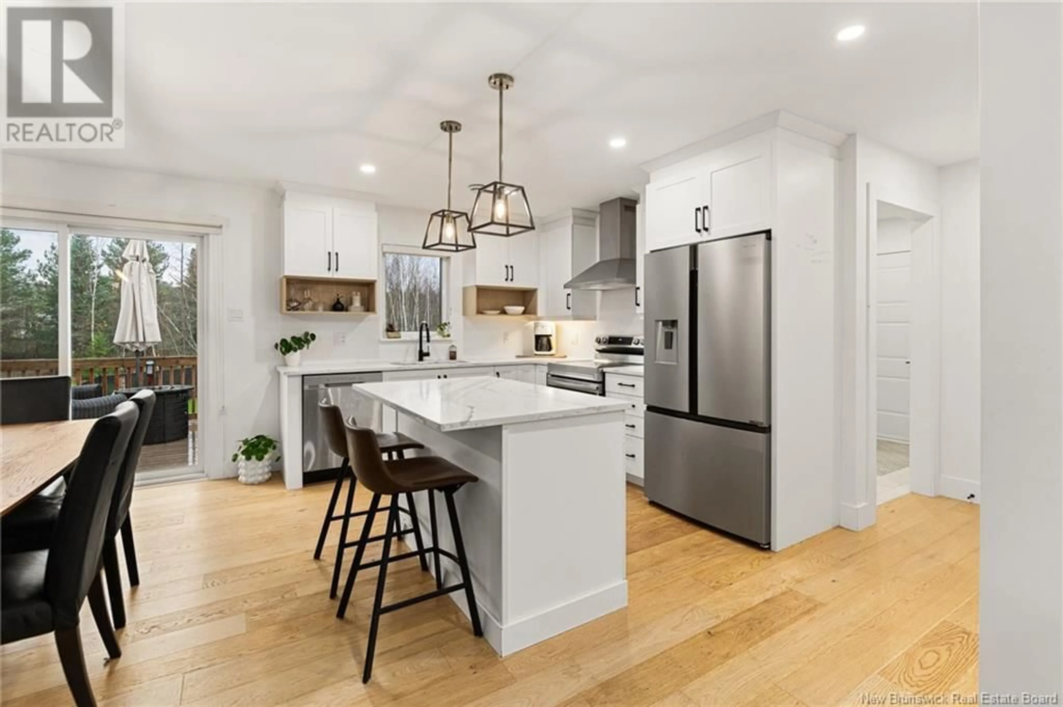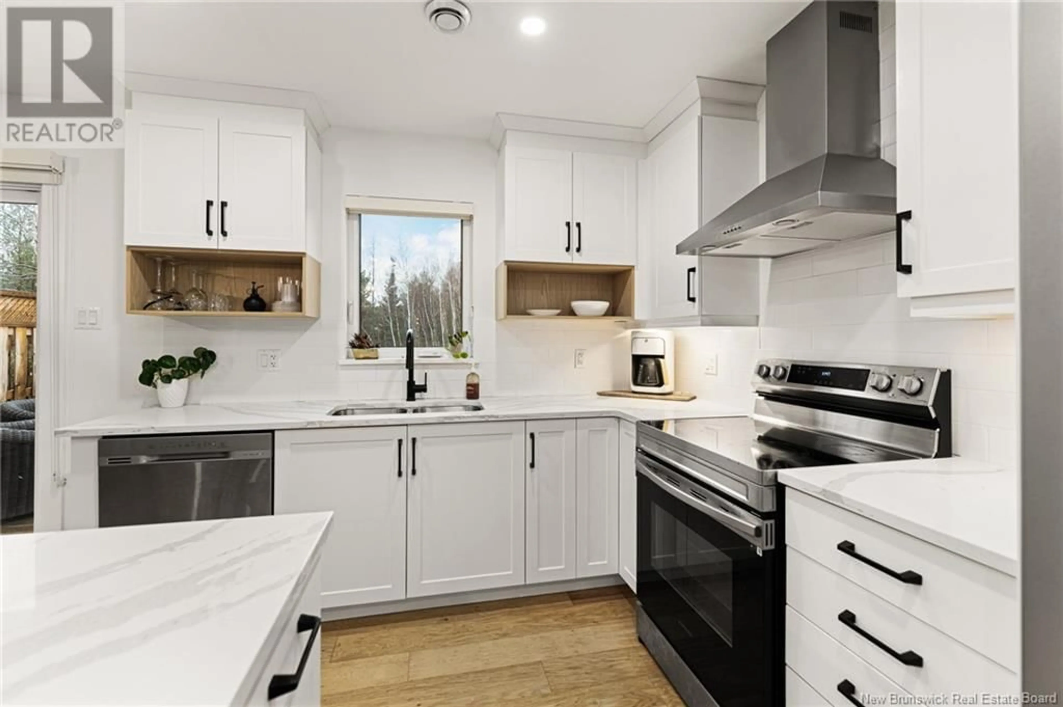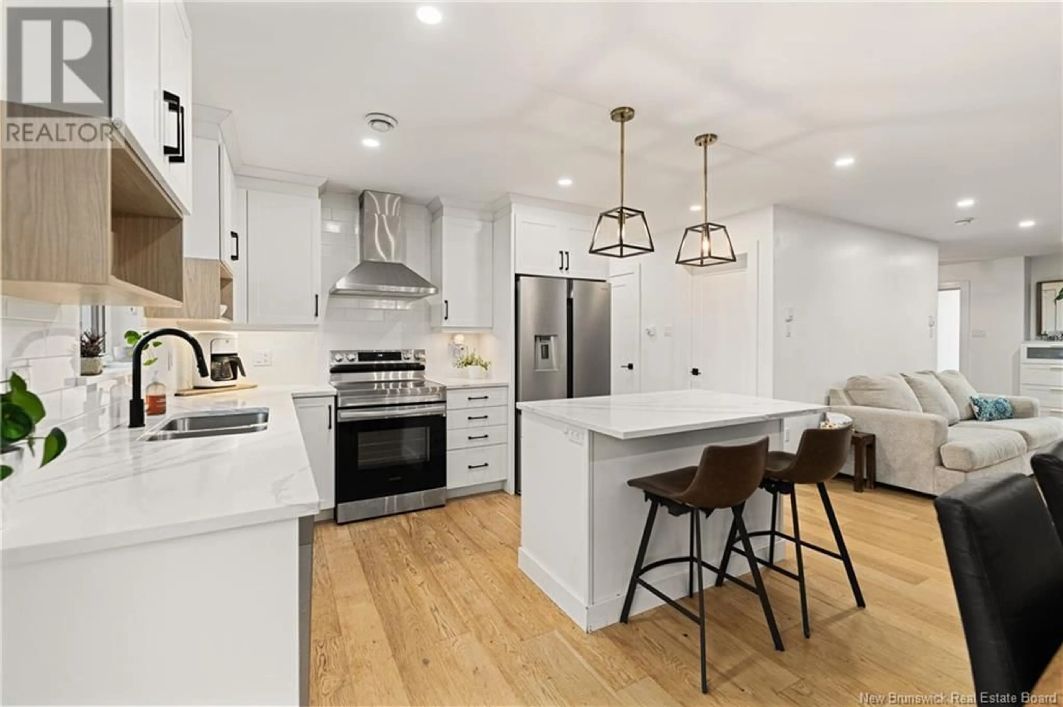685 CENTRALE STREET, Dieppe, New Brunswick E1A7S3
Contact us about this property
Highlights
Estimated ValueThis is the price Wahi expects this property to sell for.
The calculation is powered by our Instant Home Value Estimate, which uses current market and property price trends to estimate your home’s value with a 90% accuracy rate.Not available
Price/Sqft$391/sqft
Est. Mortgage$2,834/mo
Tax Amount ()$8,488/yr
Days On Market129 days
Description
MOVE-IN READY | PRIVATE BACKYARD | 4-BEDROOMS | This beautiful modern home in Dieppe boasts an open-concept design throughout. The main floor features a bright, welcoming living room with an electric fireplace, seamlessly transitioning into the dining area with a large patio door leading to the large backyard. The kitchen is a standout, offering timeless white cabinetry, a central island with QUARTZ COUNTERTOPS, and a WALK-IN PANTRY. A convenient mudroom and a half-bath with laundry are located just off the kitchen. On the second level, the spacious layout includes two generous bedrooms, a 5-piece bathroom, and a luxurious primary suite. The suite is complete with a walk-in closet and a dream ensuite featuring a custom tile shower, double vanity with quartz countertops, and a soaker tub. The fully finished basement adds significant living space, with a cozy family room, a full bath, and a fourth bedroom. Located in a central Dieppe neighbourhood, this beautiful built home is walking distance from École Anna Malenfant, walking trails, shopping, and bus stops. Get in touch to view this stunning home! (id:39198)
Property Details
Interior
Features
Basement Floor
Storage
4pc Bathroom
Bedroom
Family room
Property History
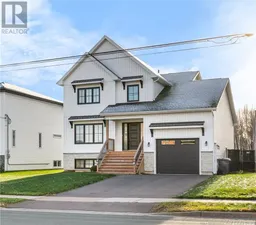 31
31
