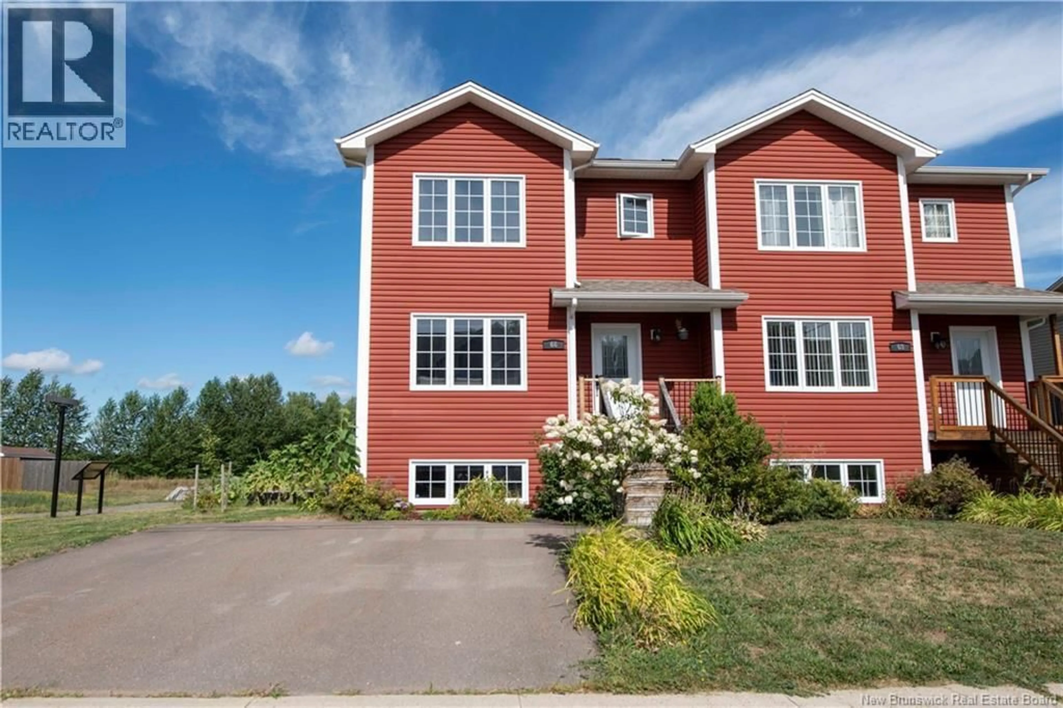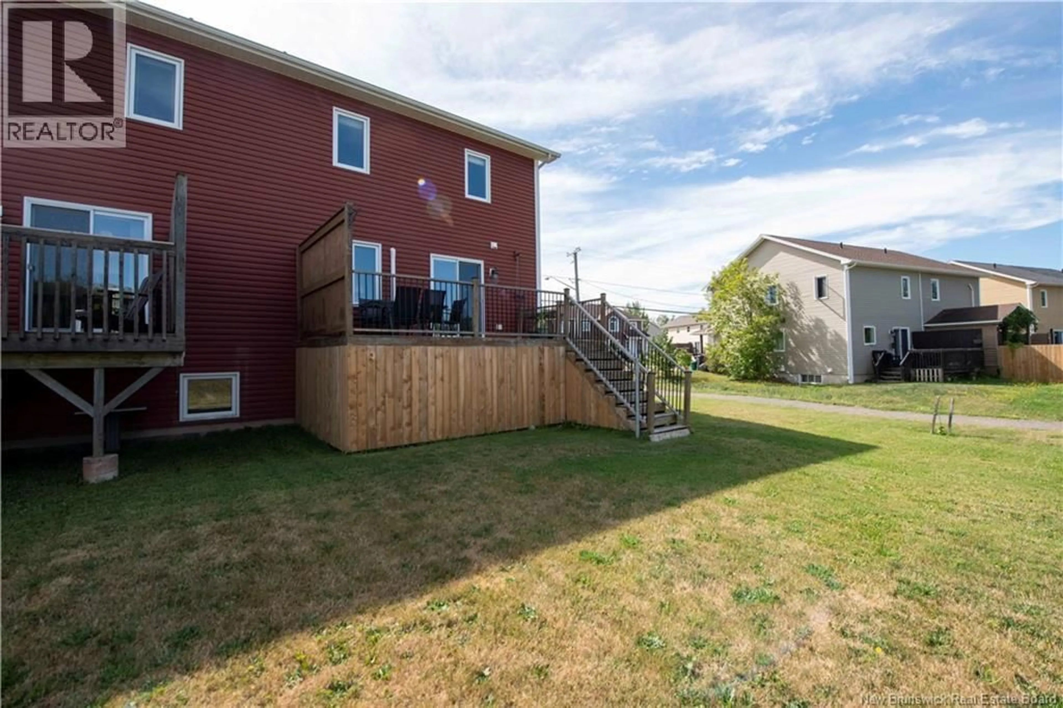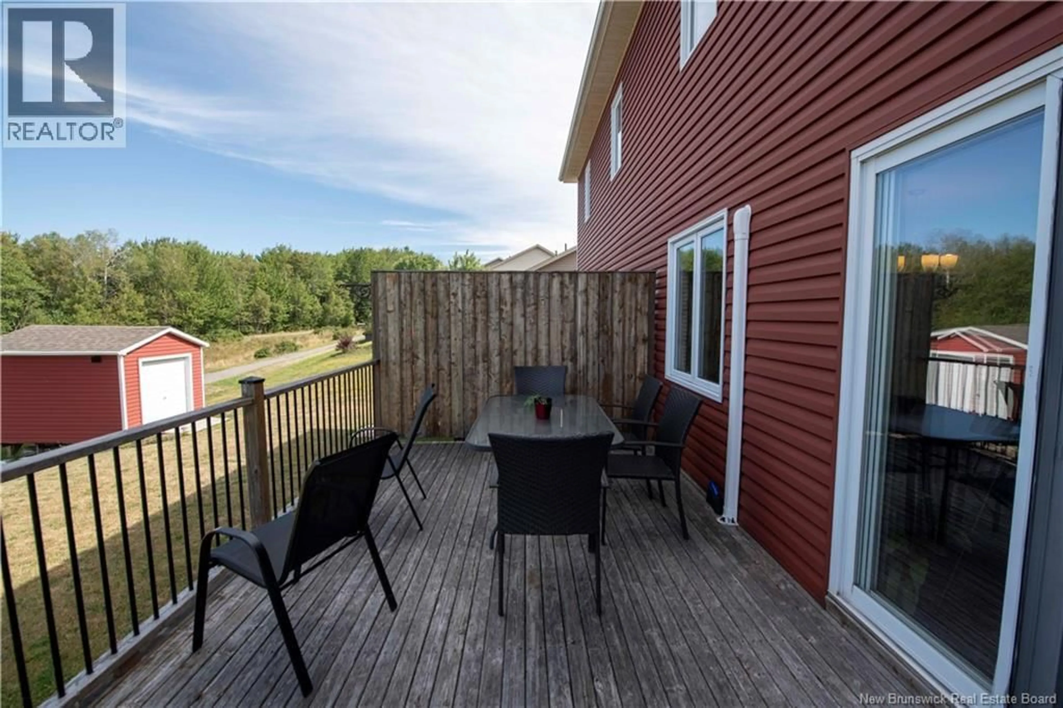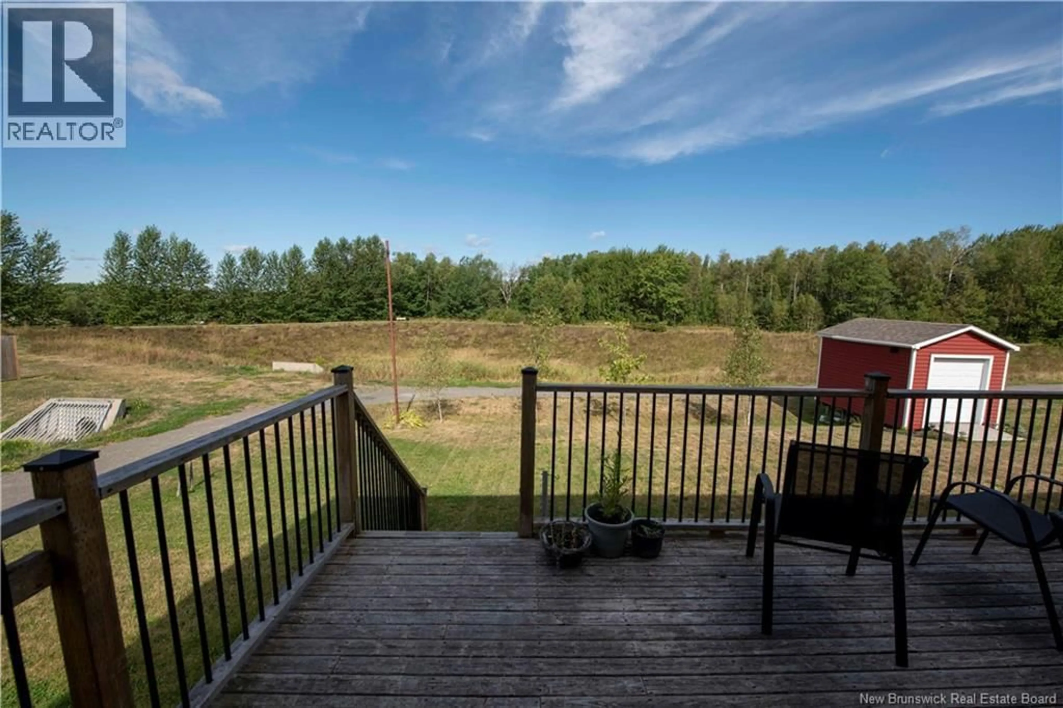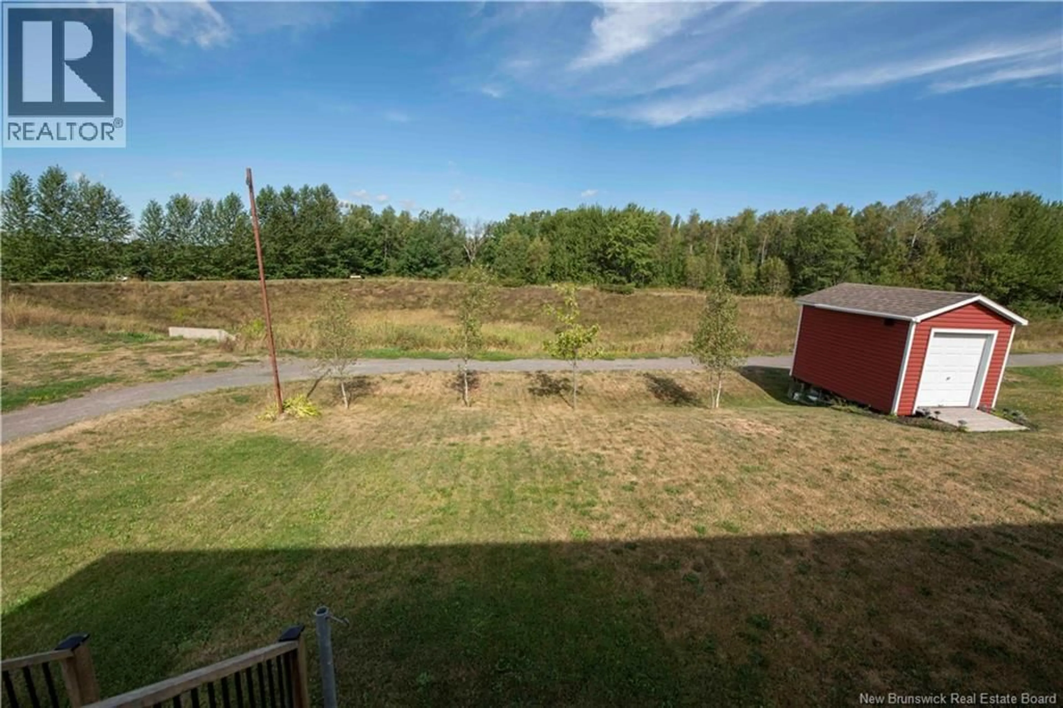66 BELLE FORET, Dieppe, New Brunswick E1A8X9
Contact us about this property
Highlights
Estimated valueThis is the price Wahi expects this property to sell for.
The calculation is powered by our Instant Home Value Estimate, which uses current market and property price trends to estimate your home’s value with a 90% accuracy rate.Not available
Price/Sqft$179/sqft
Monthly cost
Open Calculator
Description
Welcome to 66 Belle Forêt, Dieppe! This beautiful semi-detached home offers the perfect blend of privacy, comfort, and convenience. Set in a DESIRABLE LOCATION , with close proximity to schools, daycares, supermarkets, gyms, and more, this home is a true gem. With NO BACKYARD NEIGHBOURS (ever!) and a scenic walking trail right behind, the house is situated on a LARGE CORNER LOT , ideal for planting your own kitchen garden. Inside, you'll find a spacious, CHEF-INSPIRED KITCHEN featuring an oversized island, modern cabinetry, a pantry, and a double-fridge setup perfect for hosting and everyday living. Most of the APPLIANCES are almost BRAND NEW : 2 HEAT PUMPS, ELECTRIC STOVE, FRIDGE and the DISHWASHER! The generously sized living room provides ample space to relax or entertain guests in style. Upstairs, the primary bedroom boasts a walk-in closet, complemented by two additional bedrooms and a large full bathroom. The fully finished lower level offers a comfortable family room, an extra bedroom, and a full bathroom perfect for guests, teenagers, or a private home office. Step outside to enjoy the large patio (storage underneath), perfect for summer BBQs and relaxing evenings, with FANTASTIC VIEWS year-round! The roof shingles were recently inspected and deemed to be in PERFECT CONDITION . This is a property you dont want to miss schedule your viewing today! (id:39198)
Property Details
Interior
Features
Main level Floor
Living room
14'9'' x 19'2''Kitchen/Dining room
15'4'' x 21'7''Property History
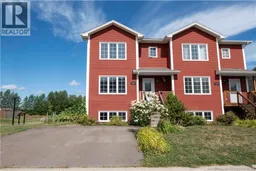 41
41
