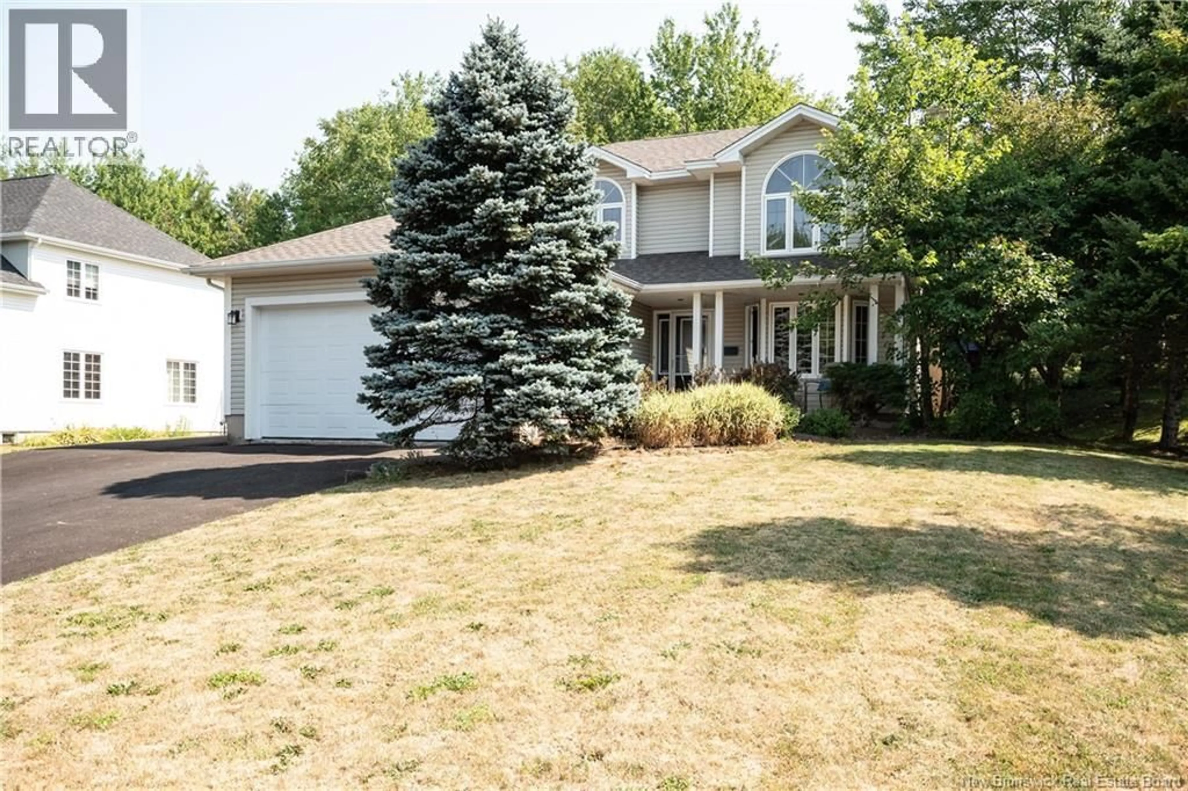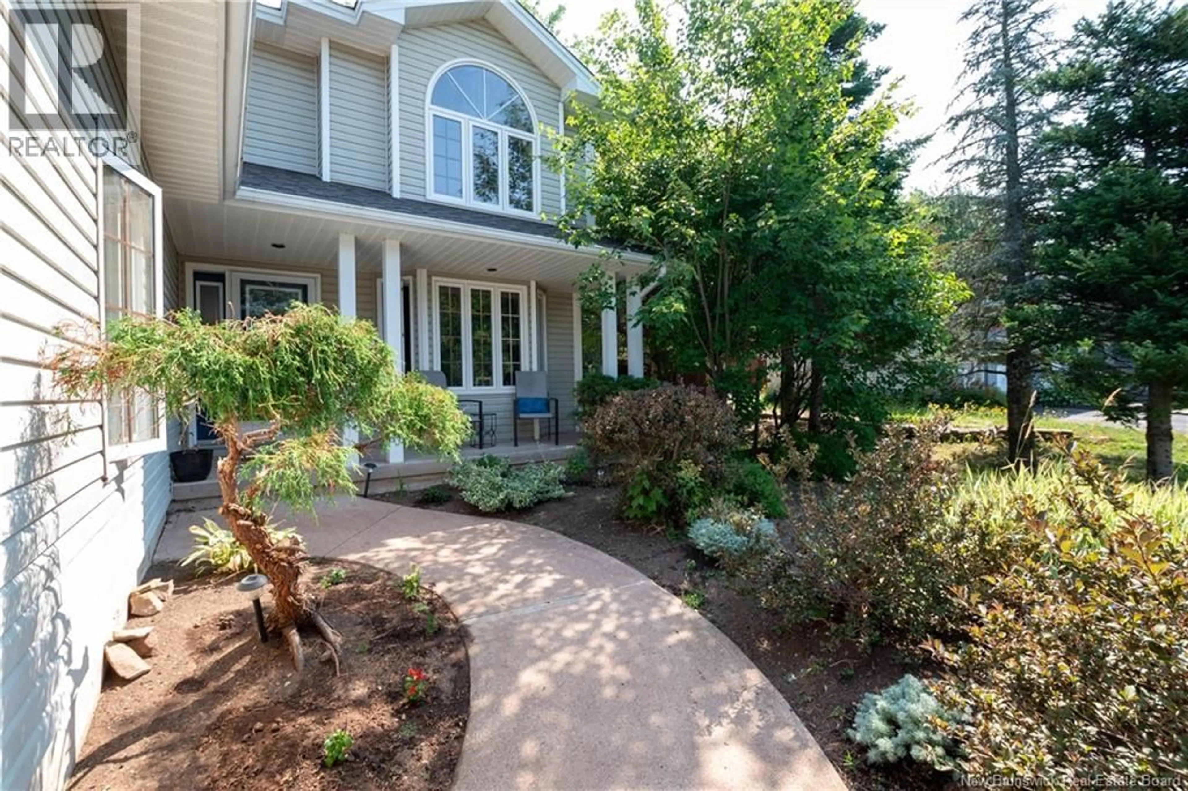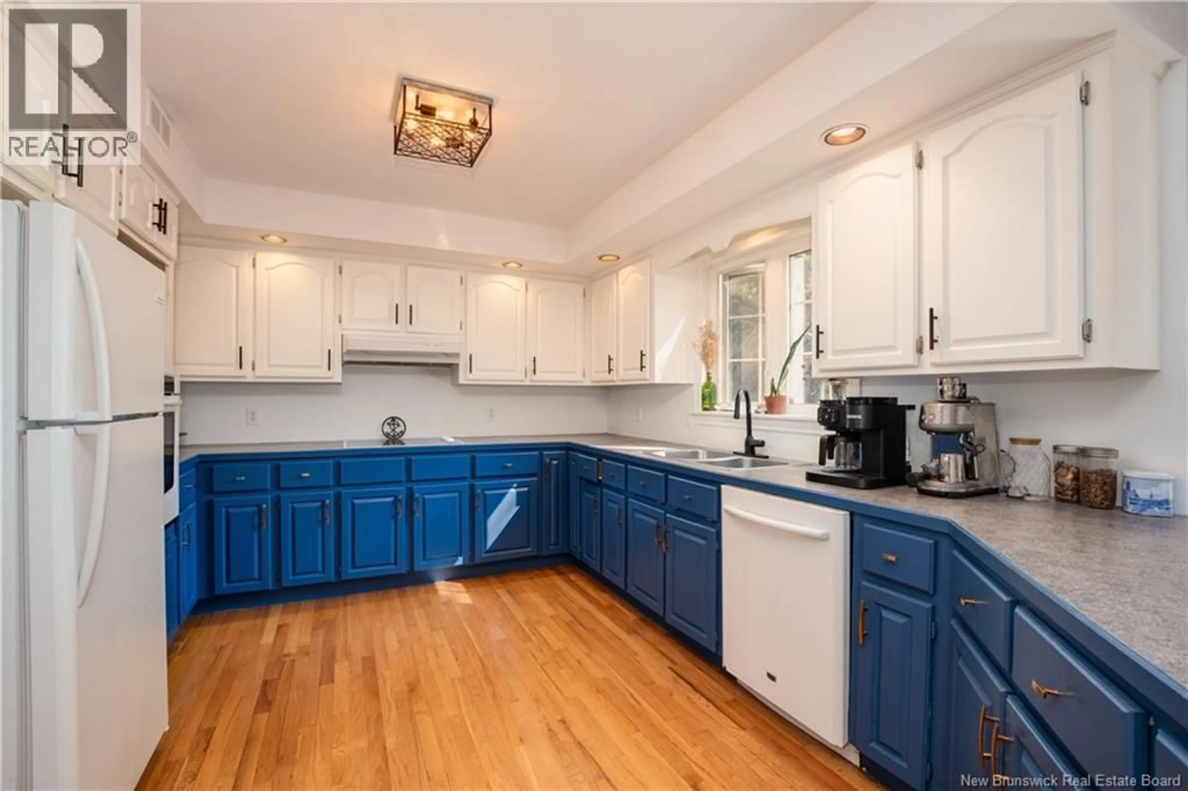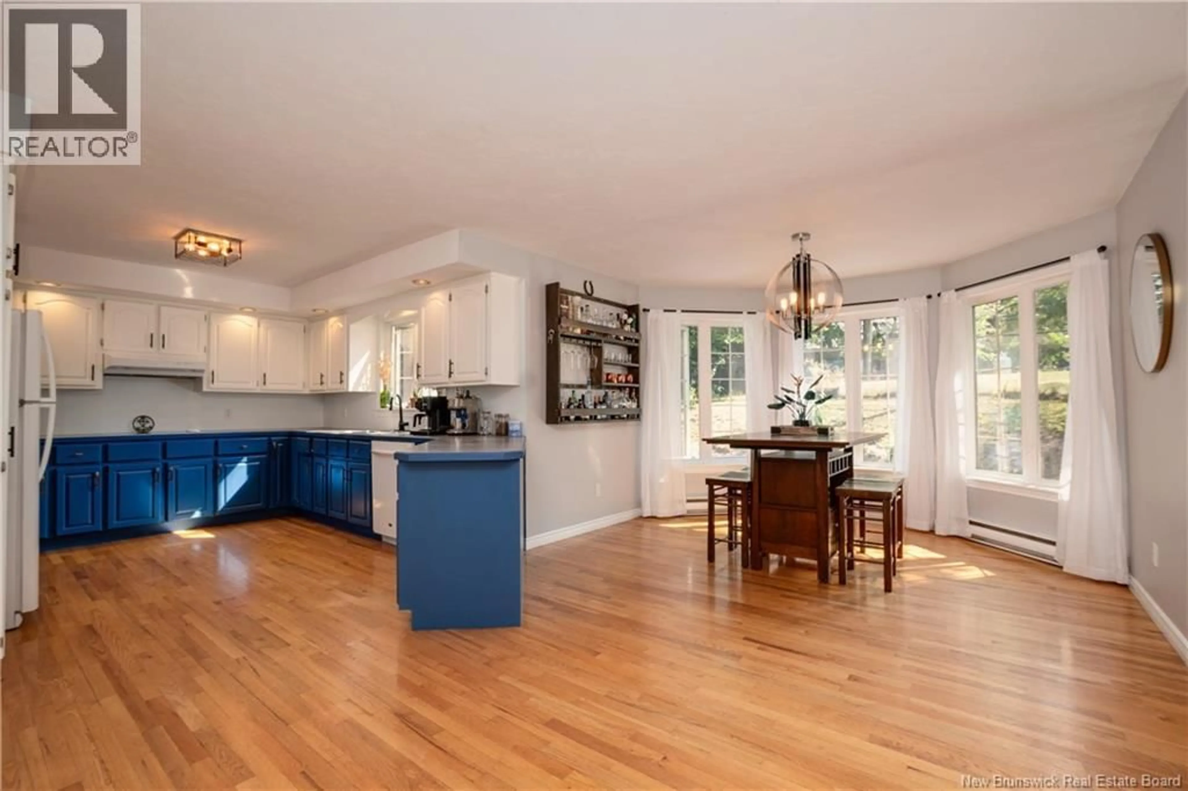604 GREGOIRE, Dieppe, New Brunswick E1A6H9
Contact us about this property
Highlights
Estimated valueThis is the price Wahi expects this property to sell for.
The calculation is powered by our Instant Home Value Estimate, which uses current market and property price trends to estimate your home’s value with a 90% accuracy rate.Not available
Price/Sqft$195/sqft
Monthly cost
Open Calculator
Description
Welcome to 604 Gregoire, in pristine & exclusive Dieppe, New Brunswick. This 2-story home with finished basement has tons to offer. The main level provides your kitchen with 24 feet of useful counter space, double sink with food waste disposer, new faucet (2022). It also hosts a modern 2-piece bathroom, private office with large bay windows, laundry room, dining room, & spacious living room complete with electric fireplace. Garden doors leading to a private backyard, beautiful open space, excellent for entertaining. The 2nd level boasts 3 bedrooms & two 4-pc bathrooms, one of which is a ensuite to the primary bedroom featuring a jetted tub with windows facing east for a beautiful spa sunrise. Descend to the lower level where you will find another bedroom, gym complete with full floor to ceiling mirrors, family room with custom TV unit, cold room/wine cellar, utilities, storage room equipped & roughed in to be a 4th bathroom. Home has mini-split heat pumps, electric fireplace, baseboards for full heating & cooling. Well landscaped, newly repaved driveway & an attached, heated 2-car garage all within a beautiful, family-friendly neighborhood. The home has large windows throughout offering loads of natural sunlight. This home has had two owners & has been loved and well maintained. Take a short walk through trails to Fox Creek Golf Course, great schools and plenty of great parks nearby: don't miss out on this opportunity to live in this truly unique and special neighborhood. (id:39198)
Property Details
Interior
Features
Basement Floor
Utility room
8' x 5'Storage
10' x 5'Recreation room
19' x 24'Family room
11' x 24'Property History
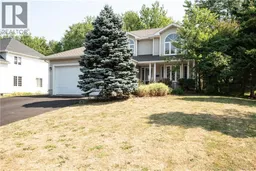 50
50
