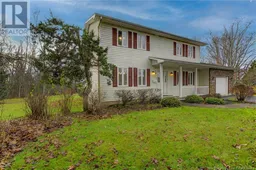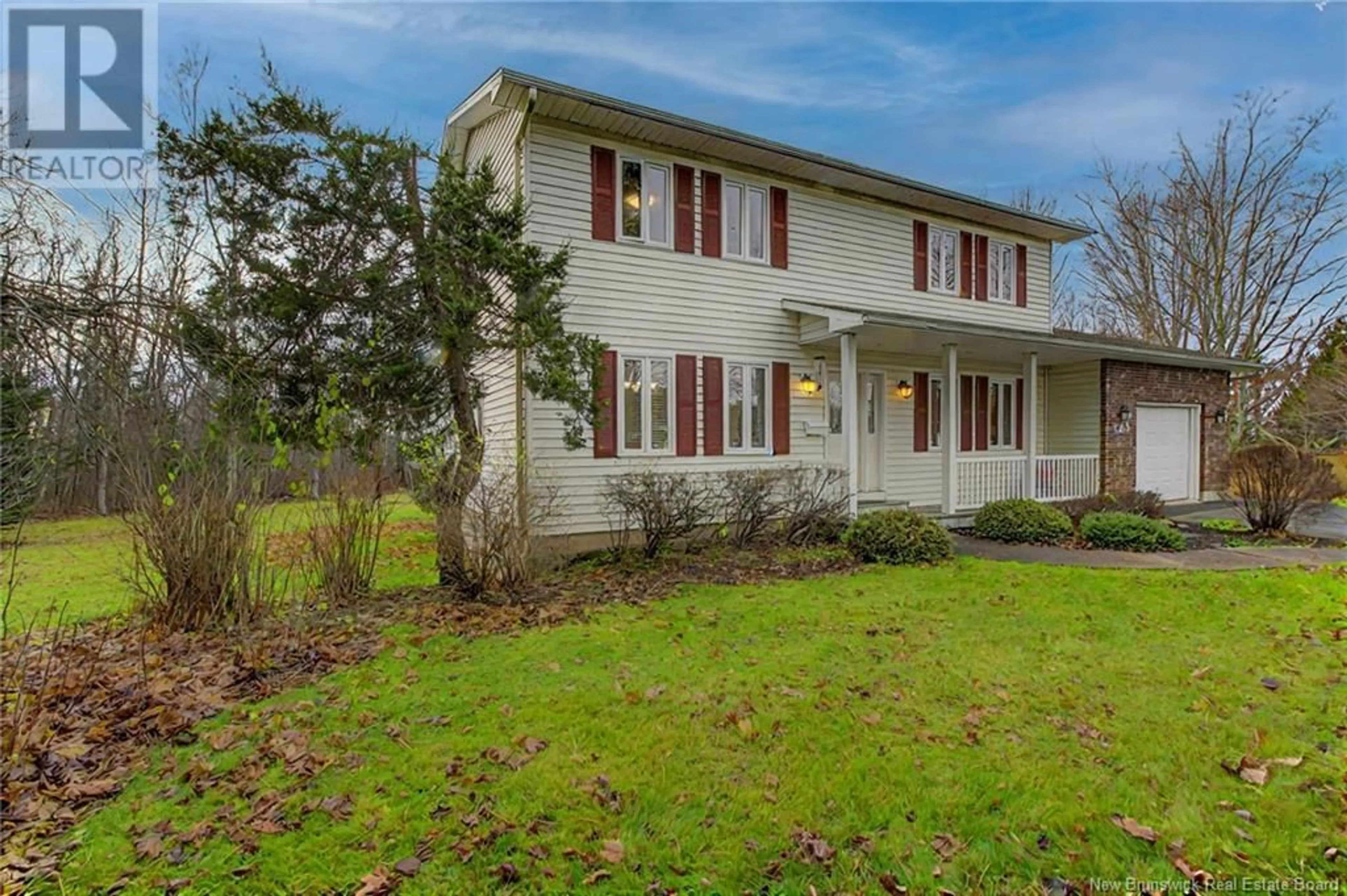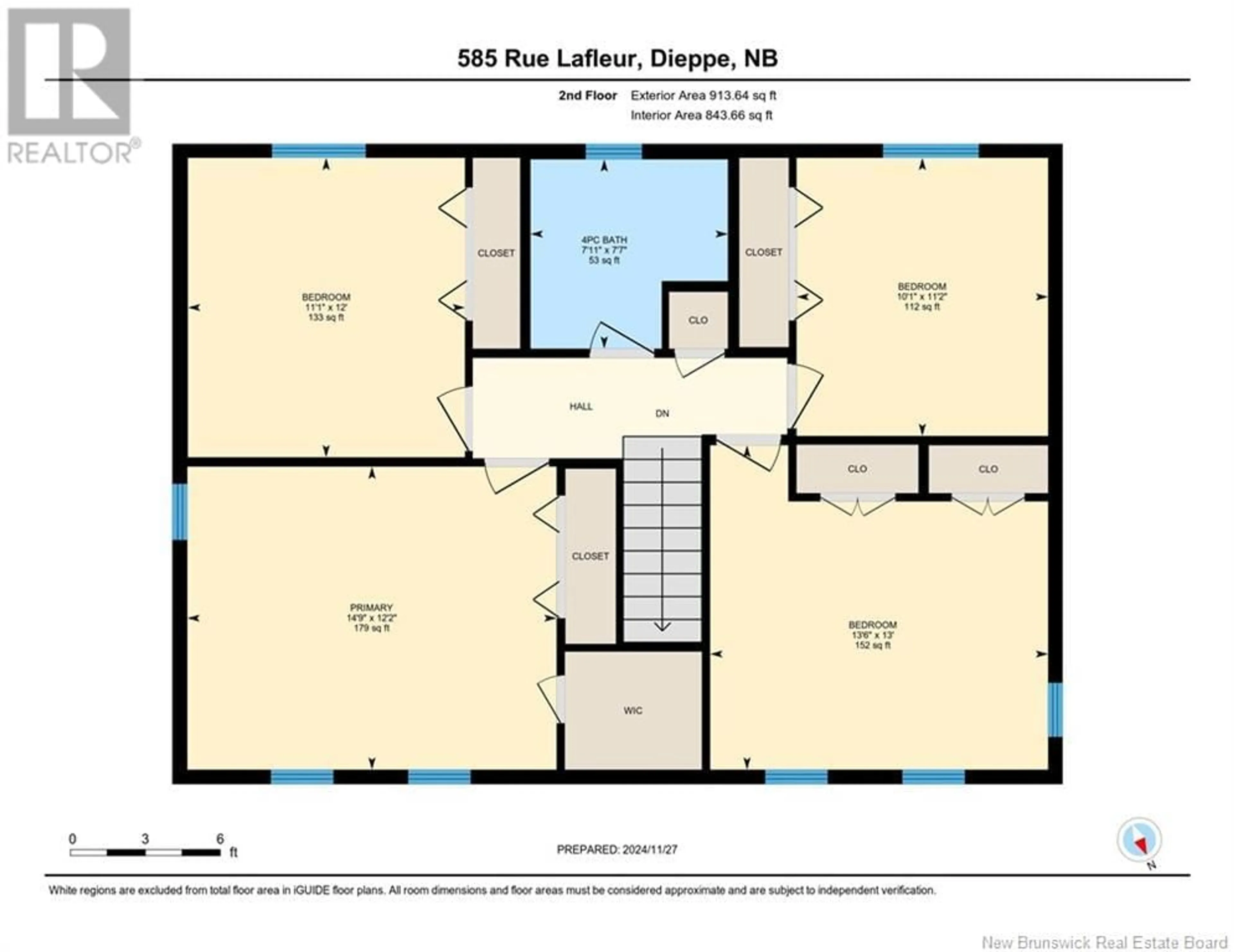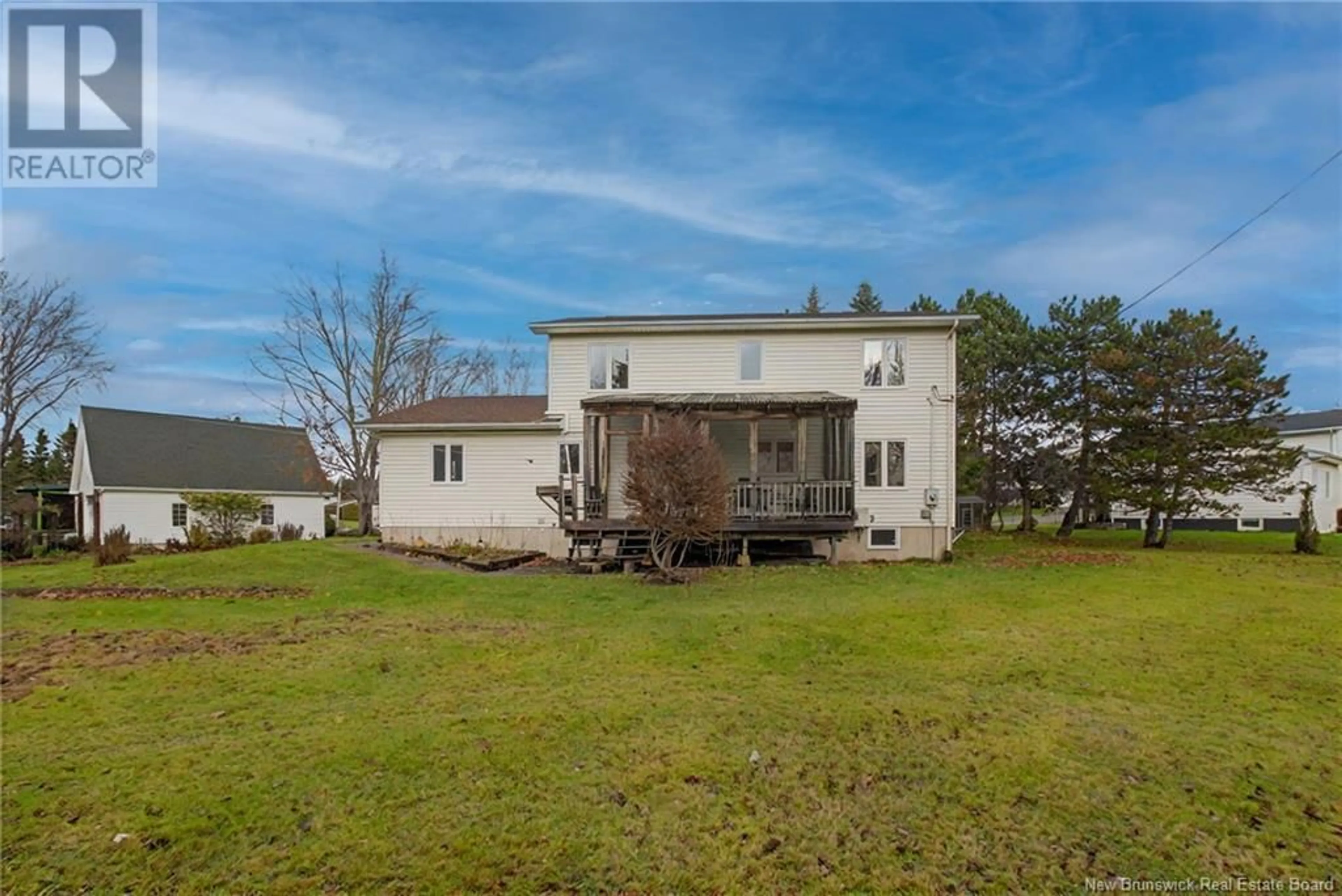585 LAFLEUR, Dieppe, New Brunswick E1A6A3
Contact us about this property
Highlights
Estimated valueThis is the price Wahi expects this property to sell for.
The calculation is powered by our Instant Home Value Estimate, which uses current market and property price trends to estimate your home’s value with a 90% accuracy rate.Not available
Price/Sqft$294/sqft
Monthly cost
Open Calculator
Description
Charming 2-Storey Home with Modern Comforts and Room to Grow! Welcome to this spacious and inviting 2-storey home, ideally located near scenic walking trailsperfect for morning strolls or weekend bike rides. With an attached garage and a covered front porch, this property blends timeless charm with thoughtful updates. Step inside to a bright, welcoming main floor featuring a large dining area, an upgraded kitchen with a generous island and seating, and a cozy living room filled with natural light. A convenient powder room with a laundry area completes this level.Upstairs, you'll find four generously sized bedrooms, a full bathroom, and plenty of storage space to keep life organized. The basement offers even more room to grow, with a large family room ideal for a play area, home gym, or media space. Enjoy summer evenings on the screened-in back deck overlooking an extra-large backyardcomplete with a storage shed for all your seasonal gear. This well-loved home has seen many updates over the years, including a renovated kitchen, new flooring throughout (with heated tiles), and a new roof in 2022. Two additional electrical panels have been added to support the 3 mini-splits and a generator hookup, providing peace of mind and energy efficiency. Whether you're looking for space to raise a family or room to entertain, this home offers the perfect blend of comfort, character, and location. Heating costs of $238/month. Dont miss your chance to make it yours! (id:39198)
Property Details
Interior
Features
Basement Floor
Storage
10'7'' x 18'6''Cold room
Games room
12'8'' x 13'Hobby room
12'9'' x 14'9''Property History
 42
42



