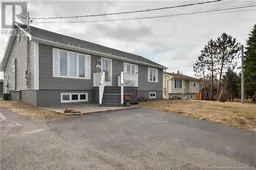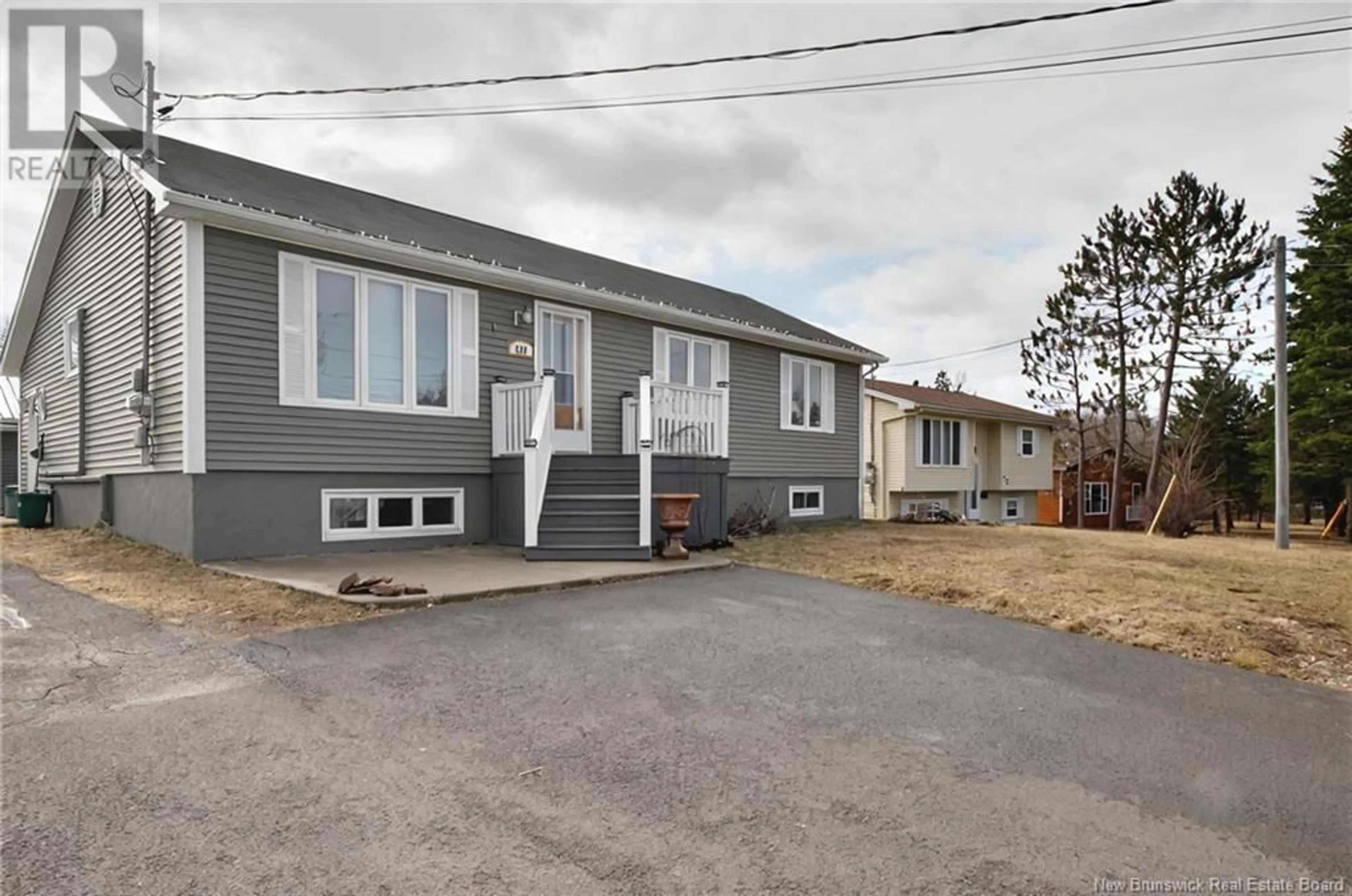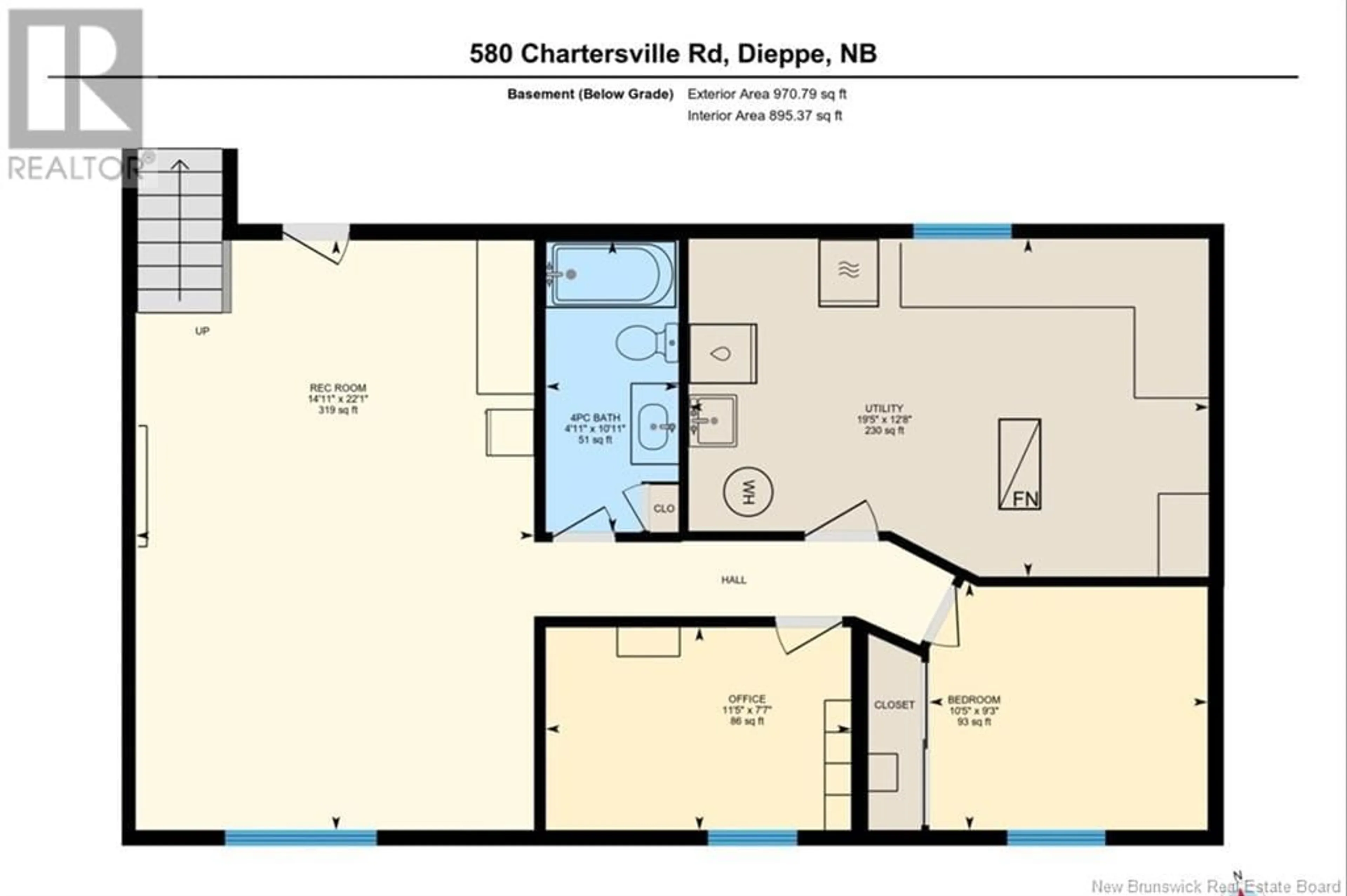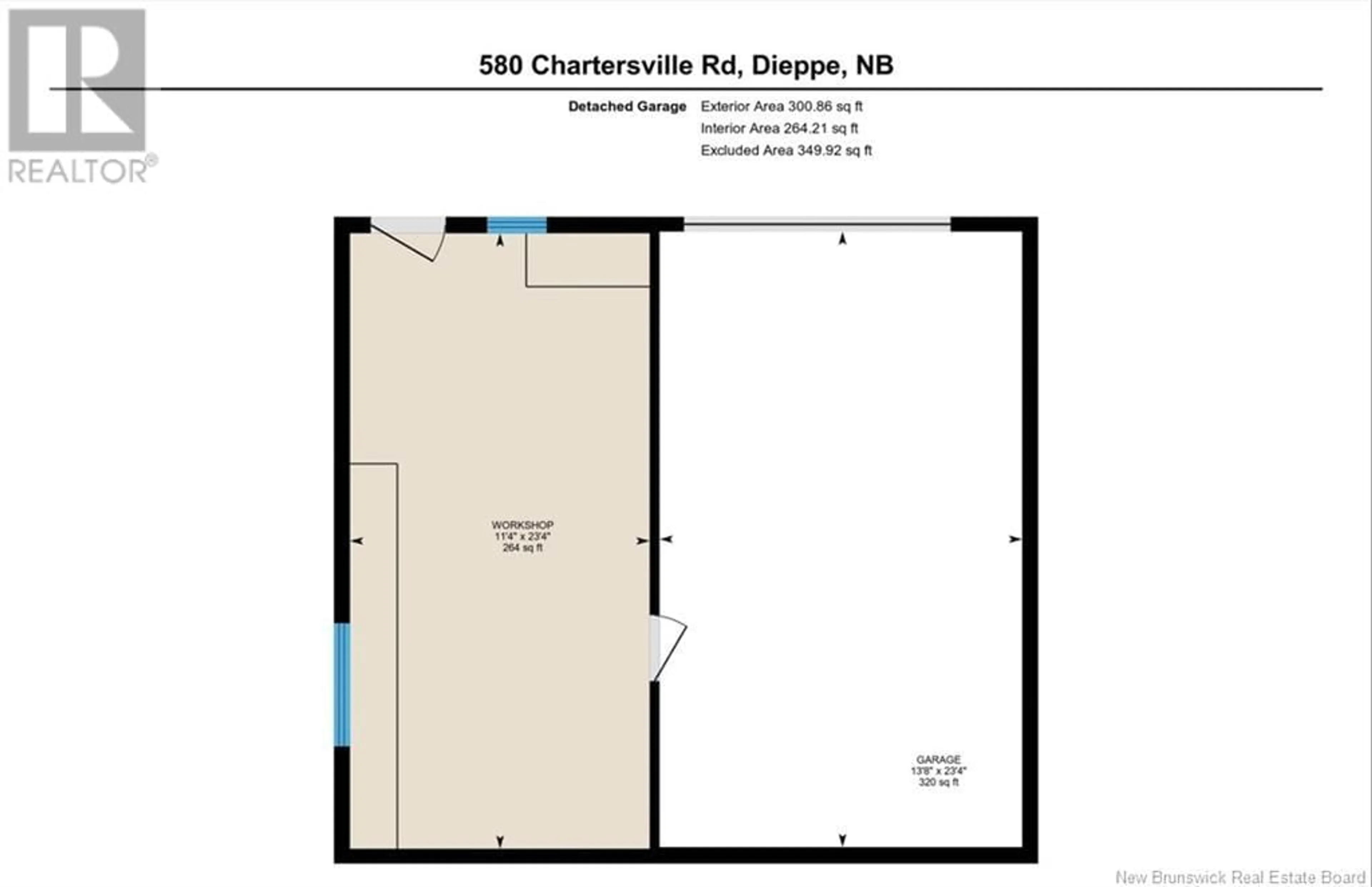580 CHARTERSVILLE, Dieppe, New Brunswick E1K1K6
Contact us about this property
Highlights
Estimated ValueThis is the price Wahi expects this property to sell for.
The calculation is powered by our Instant Home Value Estimate, which uses current market and property price trends to estimate your home’s value with a 90% accuracy rate.Not available
Price/Sqft$409/sqft
Est. Mortgage$1,933/mo
Tax Amount ()$3,814/yr
Days On Market44 days
Description
.Welcome to 580 Chartersville, in the heart of Dieppe and close to shopping, highways, sports centre, schools and on a main bus route. This beautiful, bright and spacious back-split bungalow has everything you are looking for. As you walk in through the side door, you will find a large foyer with oversized coat closet and a bright south facing sunroom, with a natural gas fireplace, for those cold winter nights. Up a few steps, you enter the kitchen, with new countertops, maple cabinetry, lots of storage space and good quality ceramic flooring, flowing nicely to the hardwood floor throughout the living room and 3 good sized bedrooms. You will also find a full bathroom on this level. Downstairs there is a really big family room, 2 (non confirming) bedrooms and another full bathroom, the laundry and a cold room. Outside you will find a fenced in backyard, laid to lawn with a large firepit. There is also a treed yard behind the fence with a stream running through and a little bidge over. The 27 x 27 garage currently incorporates a workshop (fully insulated and heated), which can easily be converted into a double garage if you wished. There is also an additional shed at the back for snowblower, atv etc. Paved driveway with parking for at least 4 vehicles. This property is perfect for a family, but also has mortgage helper potential, because of the layout. Heating is equalized at $310pm but usually there is a credit at the end of the year. (id:39198)
Property Details
Interior
Features
Basement Floor
Cold room
10' x 12'Laundry room
10' x 18'3pc Bathroom
Bedroom
9' x 10'Property History
 50
50



