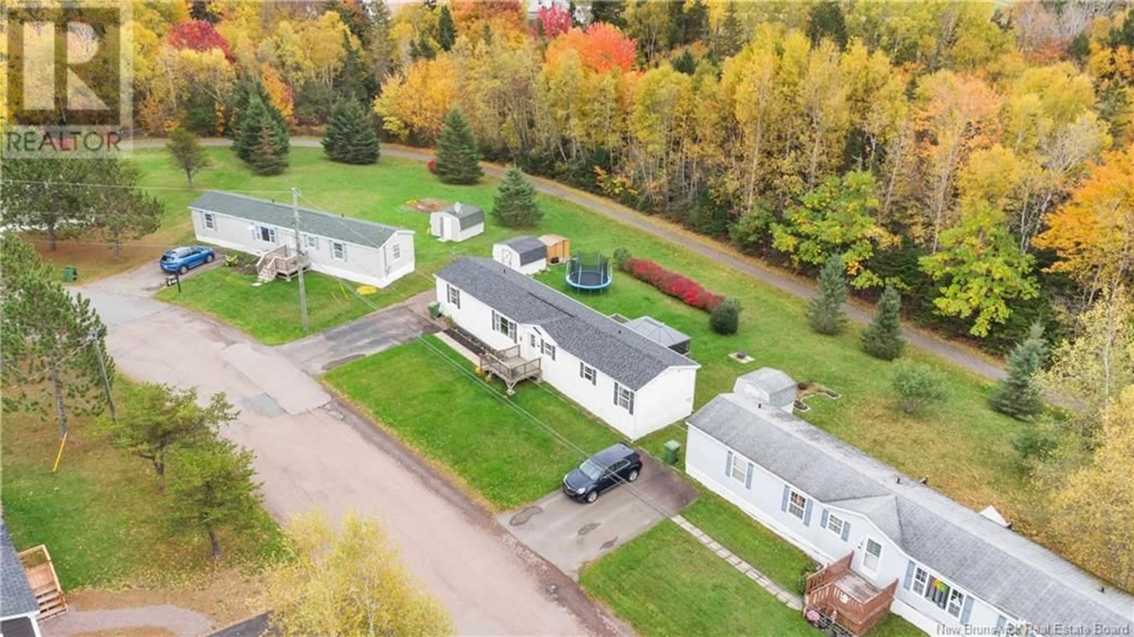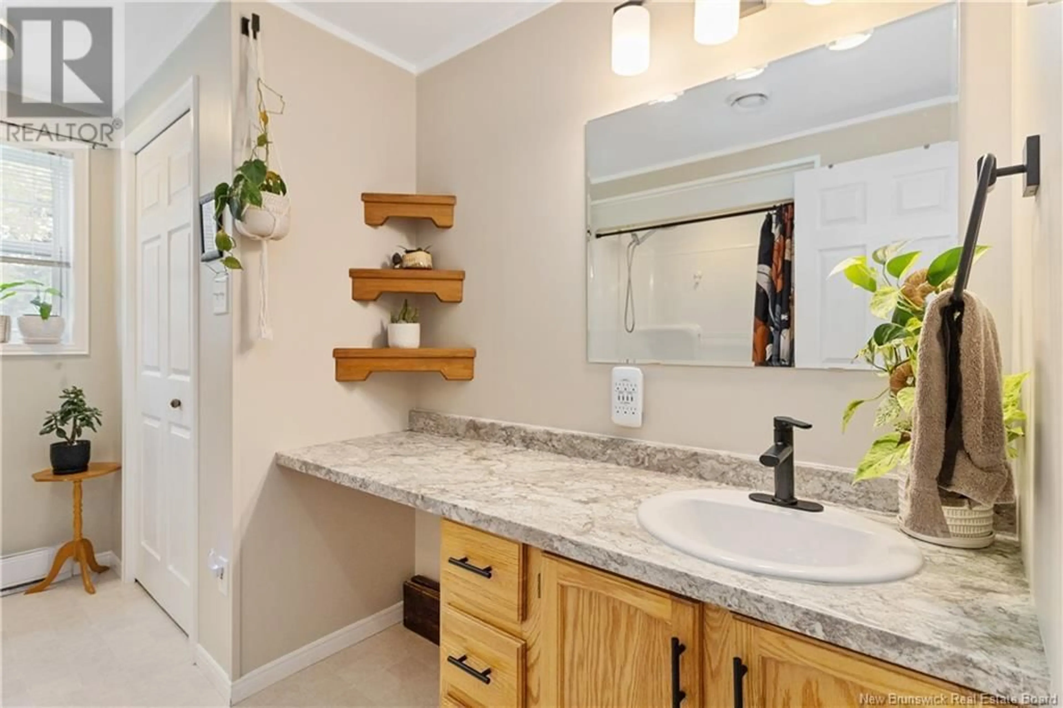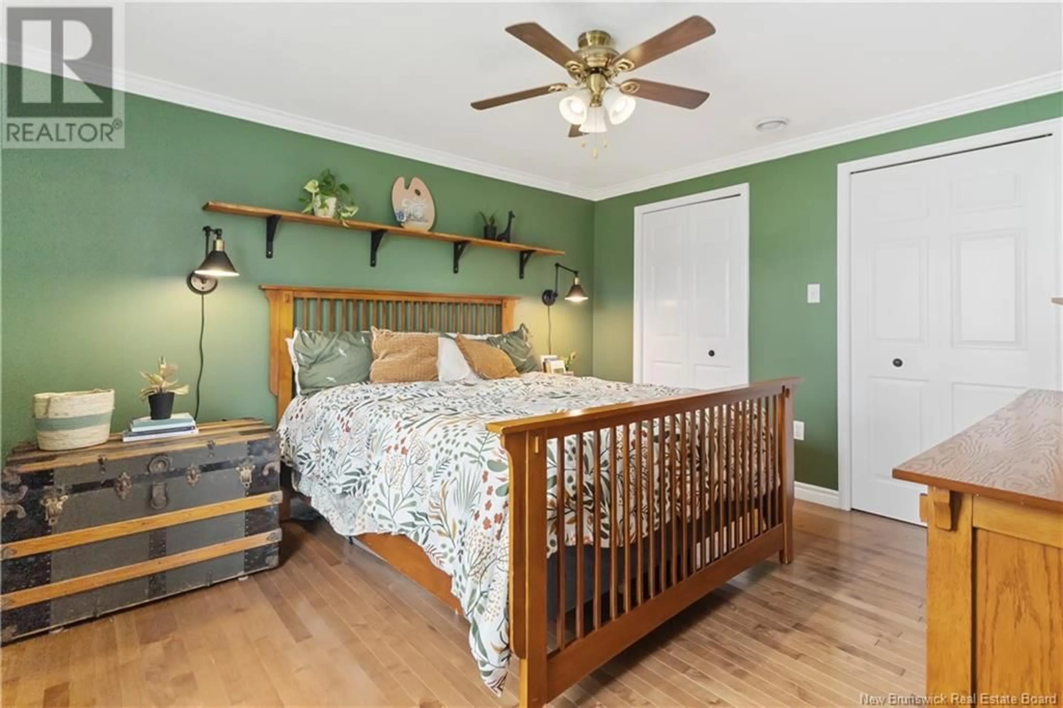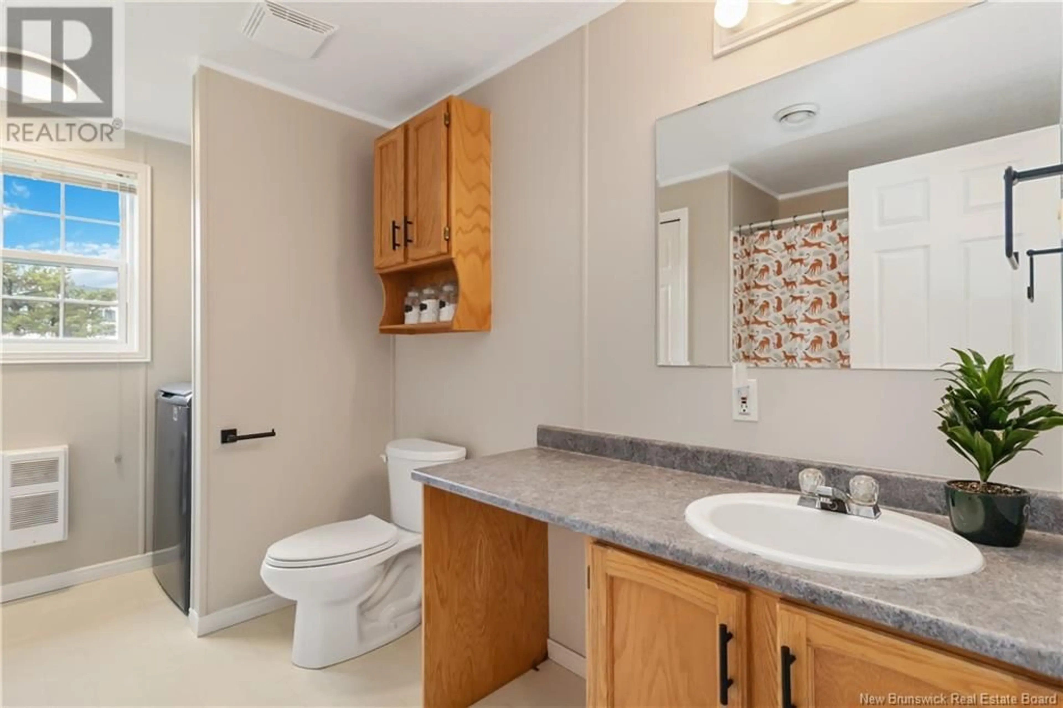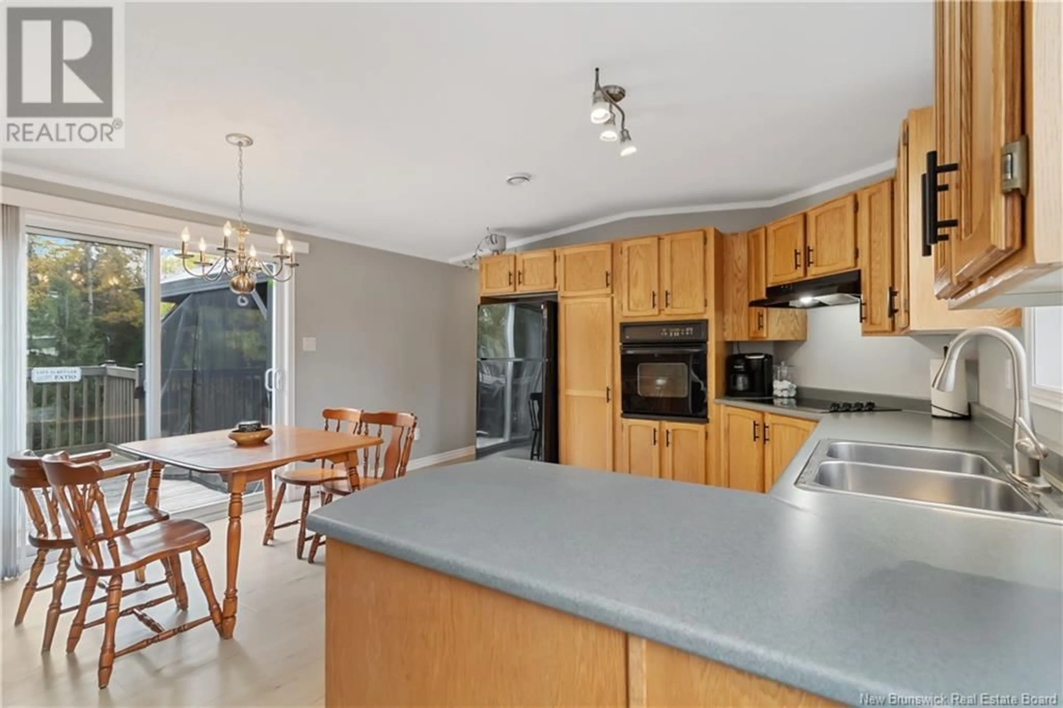58 SOPHIE LANE, Dieppe, New Brunswick E1A7V6
Contact us about this property
Highlights
Estimated valueThis is the price Wahi expects this property to sell for.
The calculation is powered by our Instant Home Value Estimate, which uses current market and property price trends to estimate your home’s value with a 90% accuracy rate.Not available
Price/Sqft$189/sqft
Monthly cost
Open Calculator
Description
Step into one level living and convenience. Backing onto the beautiful Dieppe trail system (over 70km), Dover park and dog parks. Only minutes outside of Dieppe, New Brunswick. This home includes 2 sheds and a gorgeous patio. Nestled on a generous, country-sized lot in the sought-after Domaine Dover Estates, 58 Sophie Lane offers the ideal blend of peaceful surroundings and community pride. This meticulously maintained mini home presents a rare opportunity for those seeking move-in ready comfort in a well-established neighbourhood. From the moment you arrive, you'll appreciate the serene setting and manicured grounds. The home opens to a bright and functional layout with a spacious kitchen and dining areaperfect for everyday living and easy entertaining. The inviting living room is anchored by rich hardwood flooring and features a mini split heat pump, ensuring year-round comfort. Designed with privacy in mind, the two large bedrooms are thoughtfully positioned at opposite ends of the home, each with access to its own full 4-piece bathroomideal for hosting guests or shared living arrangements. Outdoor living is elevated with both a new front deck and an expansive back deck, creating ideal spaces to unwind or host family and friends. Don't wait, book your private viewing with your favourite REALTOR® today! (id:39198)
Property Details
Interior
Features
Main level Floor
3pc Bathroom
11'8'' x 8'8''Bedroom
12'8'' x 8'7''3pc Bathroom
11'8'' x 8'5''Primary Bedroom
12'2'' x 10'11''Property History
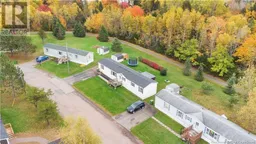 44
44
