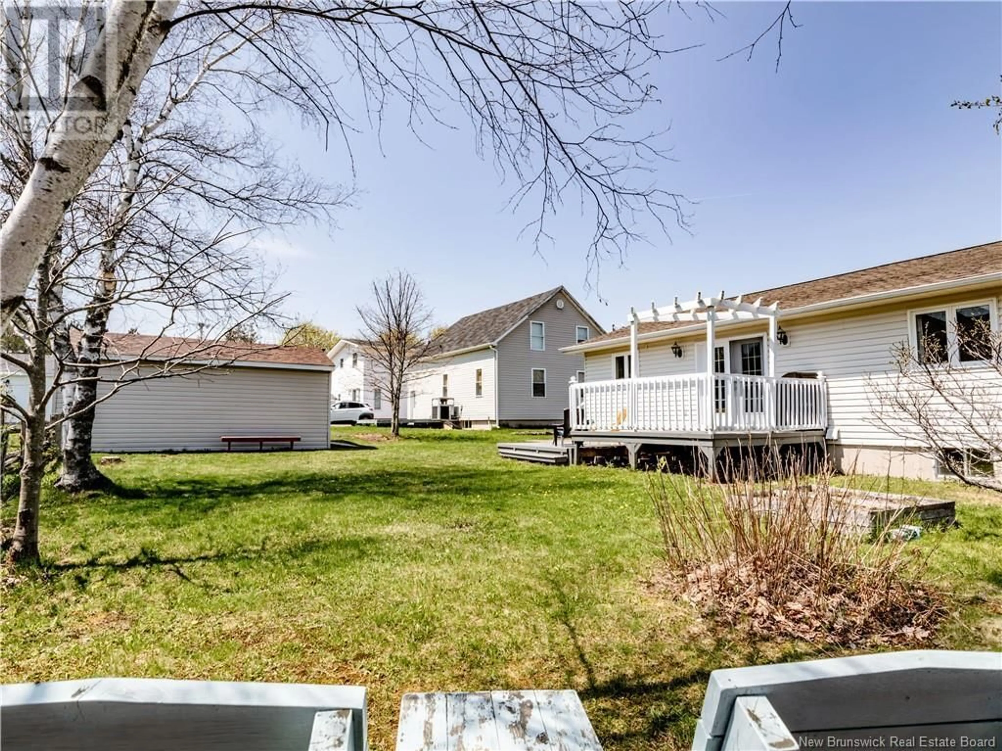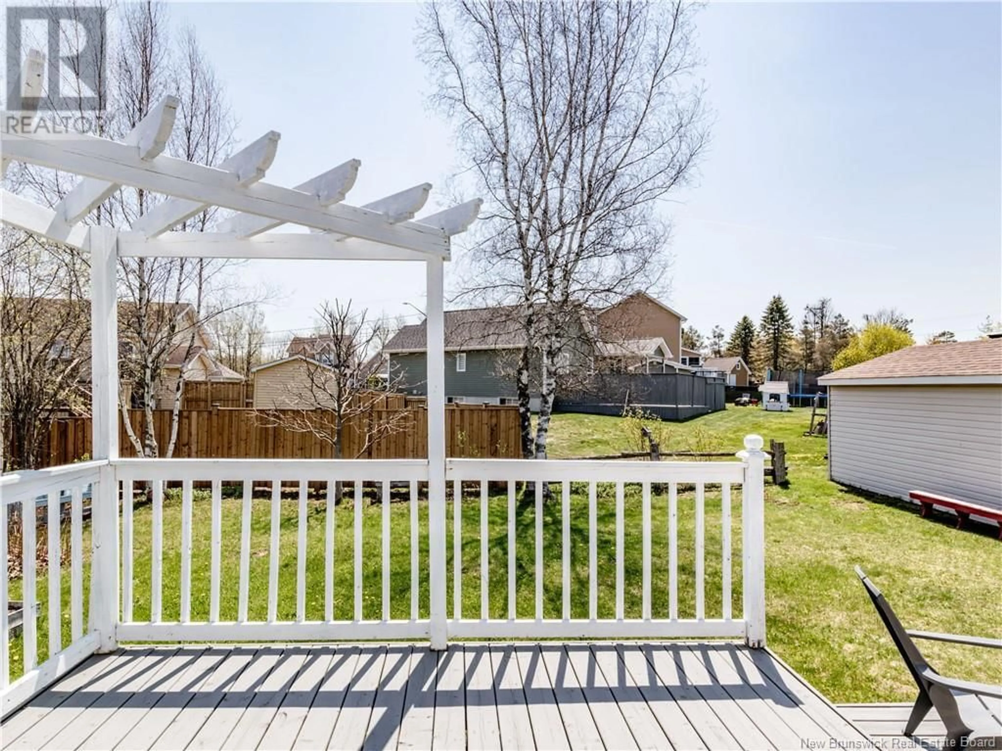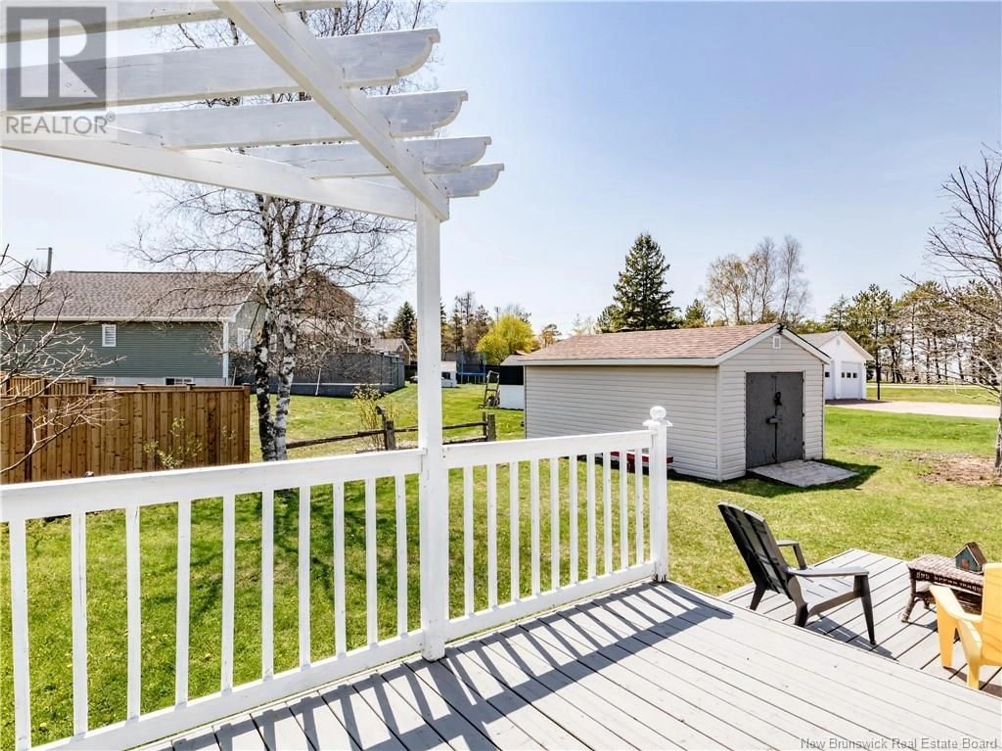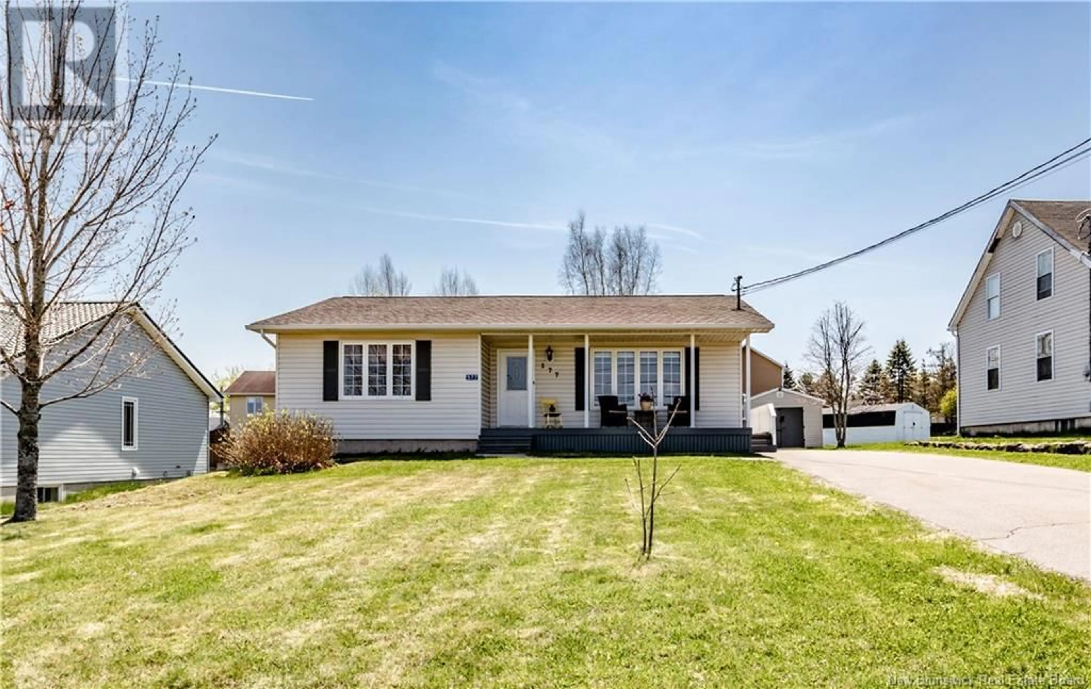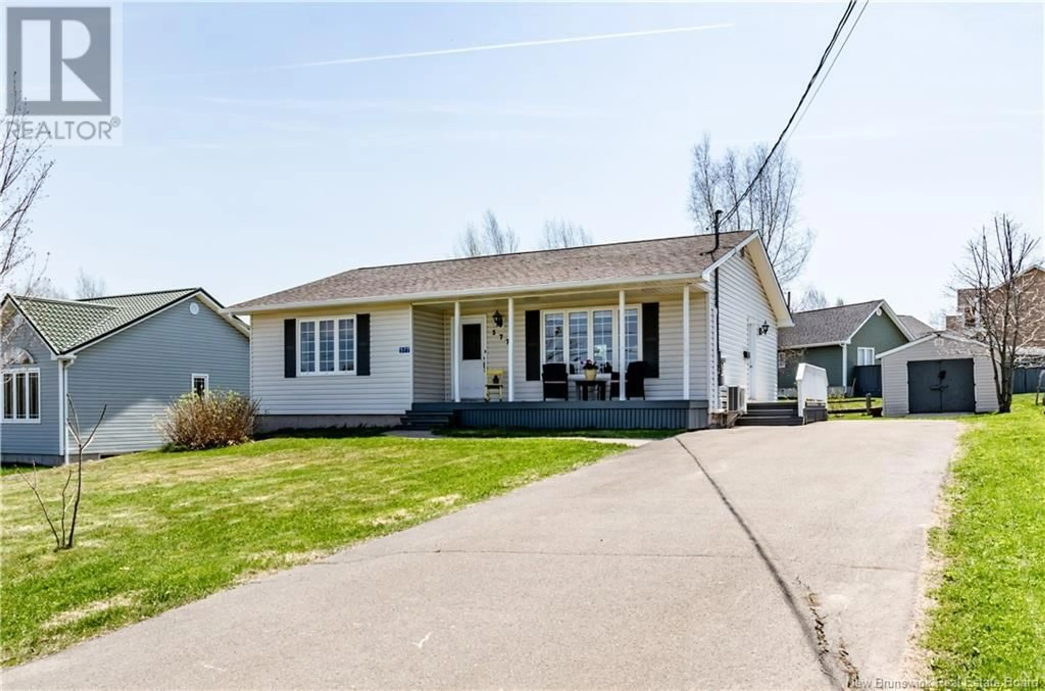577 MELANSON, Dieppe, New Brunswick E1A1A5
Contact us about this property
Highlights
Estimated valueThis is the price Wahi expects this property to sell for.
The calculation is powered by our Instant Home Value Estimate, which uses current market and property price trends to estimate your home’s value with a 90% accuracy rate.Not available
Price/Sqft$370/sqft
Monthly cost
Open Calculator
Description
This charming 2-bedroom bungalow is perfectly located just minutes from Rotary Park, with easy access to walking trails, close to École Amirault, and directly across from the Arthur-J.-LeBlanc Arena making it a fantastic option for active lifestyles and growing families. Step inside to discover a bright and inviting living room featuring a large picture window, a mini-split heat pump, and a double closet for extra storage. A modern iron spindle staircase adds a touch of character, creating a natural flow into the kitchen and dining area. The kitchen is functional and stylish, offering white cabinetry, a bar-top counter for extra seating, and a side entrance that makes bringing in groceries a breeze. The adjoining dining room has garden doors leading to the back deck a great space to unwind or entertain guests. Both bedrooms are generously sized and each feature two double closets. A full bathroom completes the main floor layout. Downstairs, the partially finished basement includes a laundry area, ample storage, and a finished space ready for your personal touch whether you're dreaming of a home office, gym, or cozy family room. This home offers comfort, convenience, and room to grow all in a prime Dieppe location. ?? Call today for more information or to book your private showing! (id:39198)
Property Details
Interior
Features
Main level Floor
4pc Bathroom
Bedroom
13'2'' x 13'2''Primary Bedroom
13'3'' x 13'4''Kitchen
9'10'' x 11'6''Property History
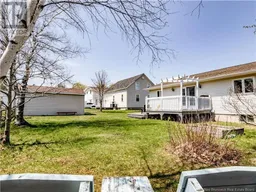 34
34
