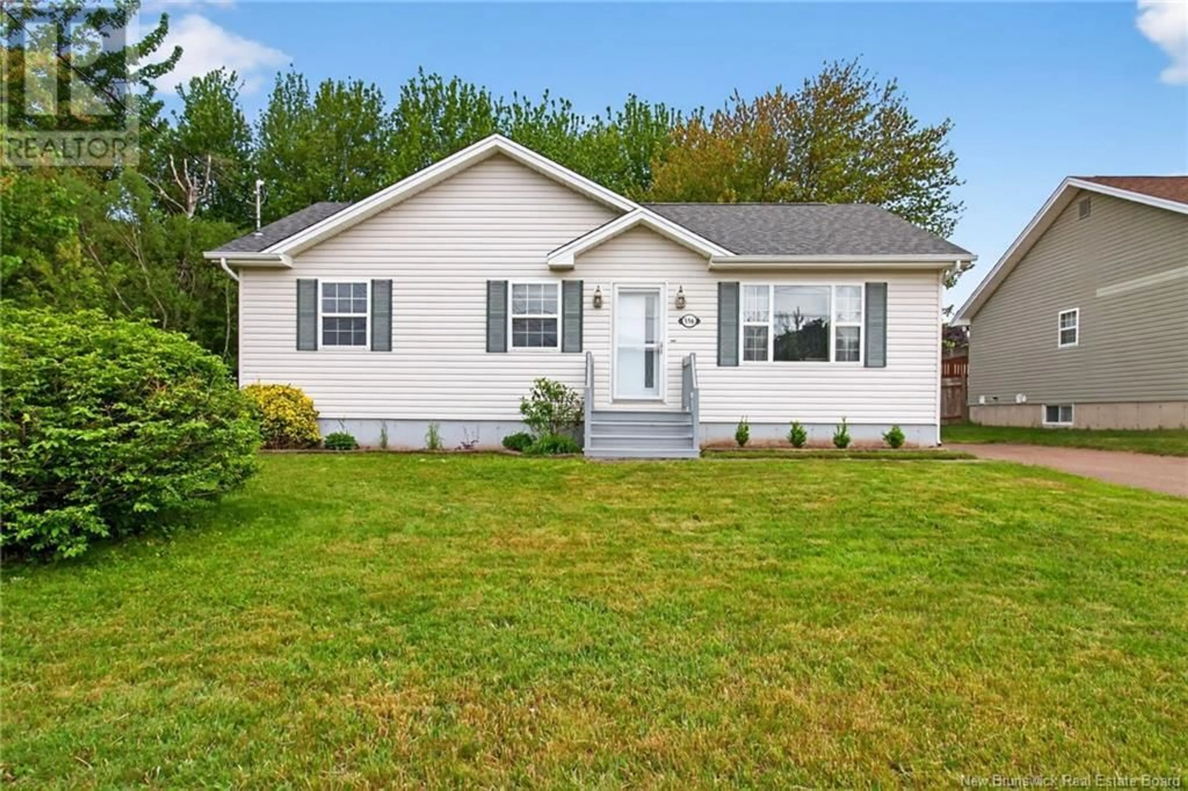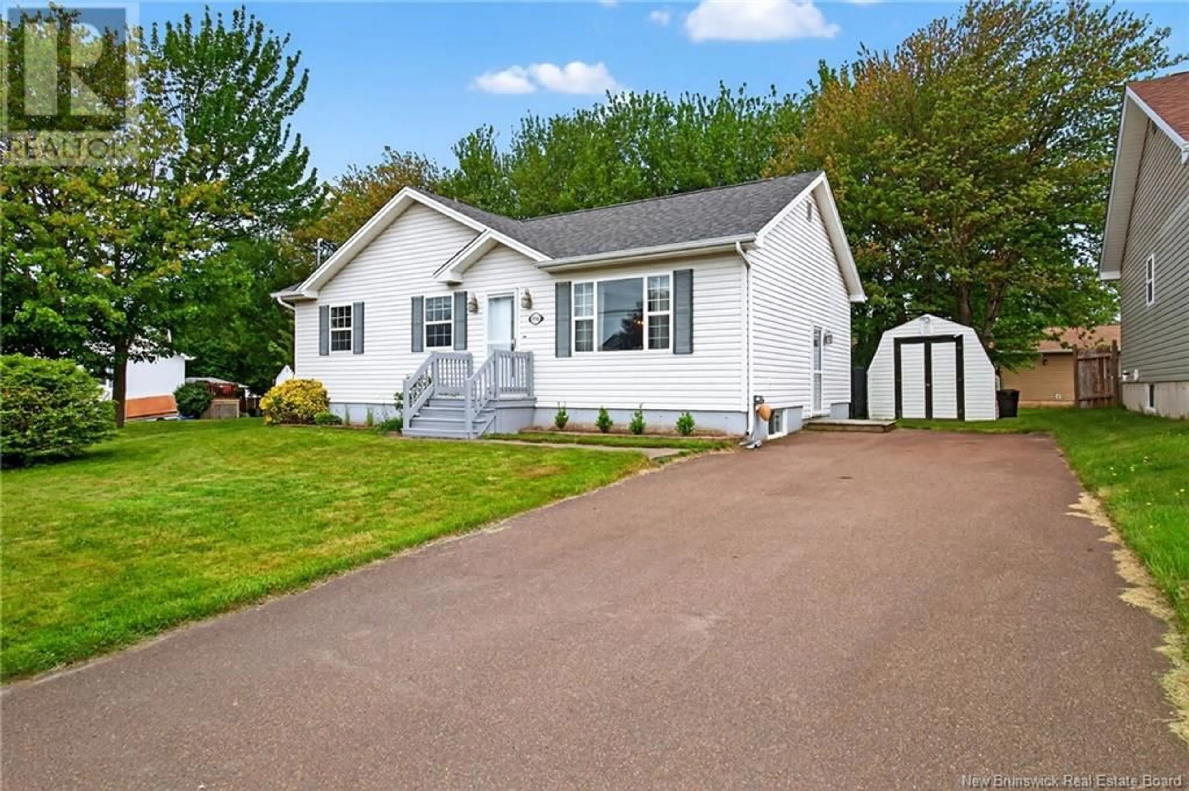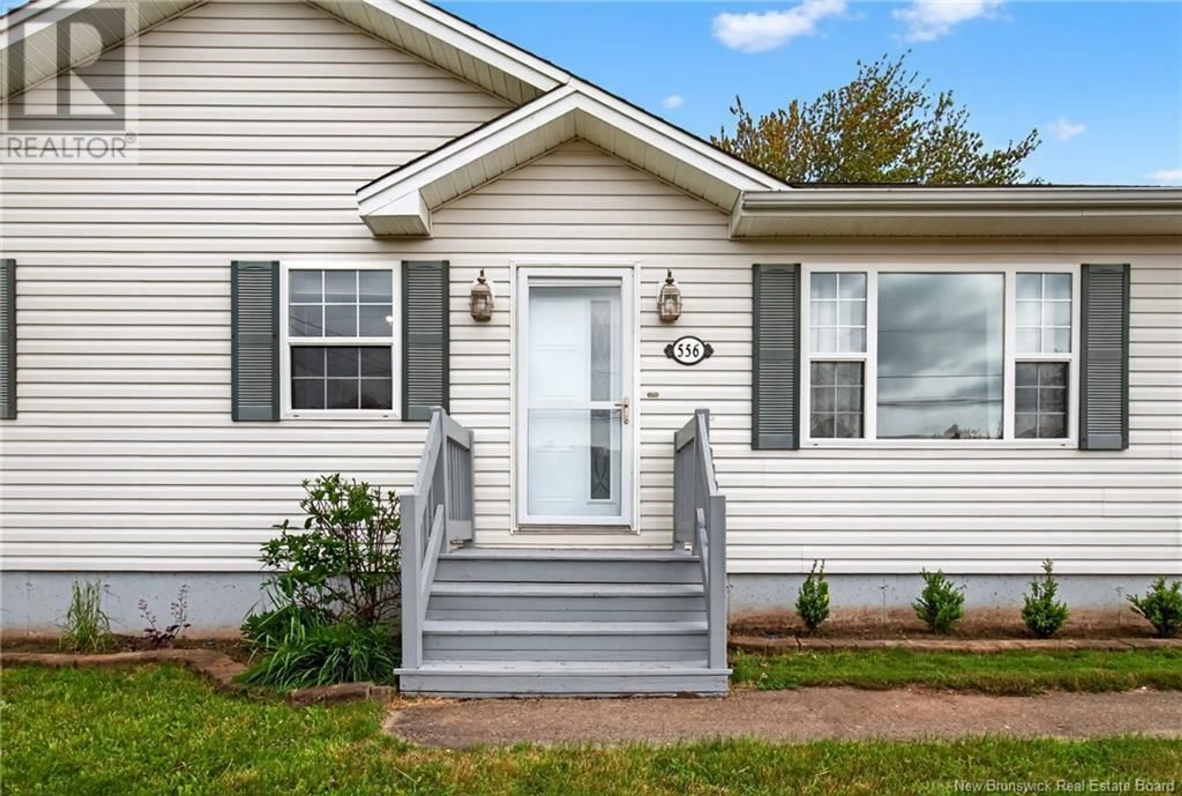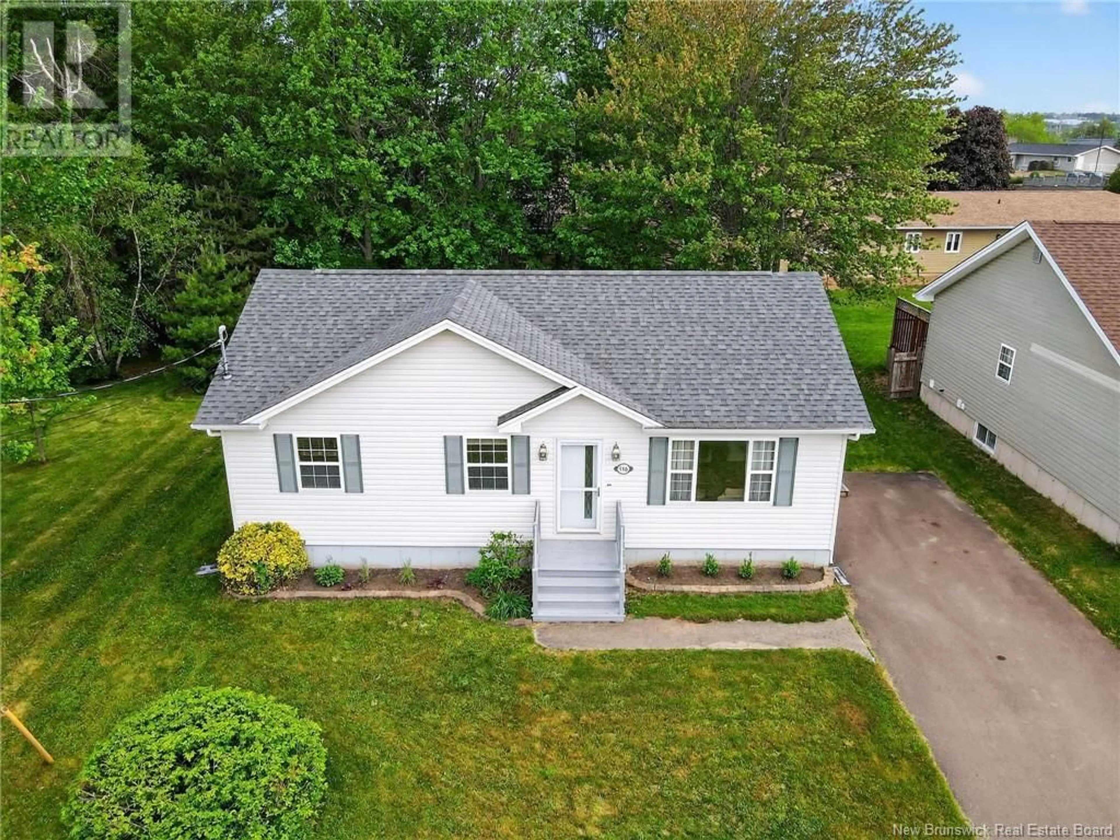556 LOUIS STREET, Dieppe, New Brunswick E1A6Y9
Contact us about this property
Highlights
Estimated ValueThis is the price Wahi expects this property to sell for.
The calculation is powered by our Instant Home Value Estimate, which uses current market and property price trends to estimate your home’s value with a 90% accuracy rate.Not available
Price/Sqft$382/sqft
Est. Mortgage$1,718/mo
Tax Amount ()$3,336/yr
Days On Market2 days
Description
PERFECT STARTER HOME // FULLY FINISHED BASEMENT // FENCED YARD // MINI SPLIT HEAT PUMP! Welcome to this warm and inviting bungalow in the sought-after Jolicoeur Subdivision of Dieppe. Surrounded by mature trees and steps from walking and biking trails, this home blends comfort, convenience, and charm. Step inside to a bright main level featuring beautiful natural light and neutral tones throughout. The kitchen boasts MODERN LAMINATE COUNTERTOPS, tile backsplash, UPDATED CABINETRY, and STAINLESS STEEL APPLIANCESideal for everyday living and entertaining. Patio doors from the dining area lead to a PRIVATE, FULLY FENCED BACKYARD with a LARGE DECK, mature landscaping, and a BABY BARN for added storage. Upstairs, youll find 3 SPACIOUS BEDROOMS and a FULLY RENOVATED BATHROOM with a SLEEK DOUBLE VESSEL SINK VANITY and updated fixtures. The lower level is fully finished and offers a cozy yet spacious family room, separated by French doors from a versatile entertainment space featuring a stylish corner bar and recessed lightingperfect for movie nights or hosting guests. A fourth bedroom, a second full bath with jetted tub and stand-up shower, and a well-organized laundry room complete the basement. The home also features a side entrance, PAVED DOUBLE DRIVEWAY, updated light fixtures, and a DUCTLESS MINI SPLIT HEAT PUMP for year-round comfort. With its tasteful updates, thoughtful layout, and prime location, this home is ready to welcome its next owners. (id:39198)
Property Details
Interior
Features
Basement Floor
Recreation room
17'6'' x 10'10''Laundry room
9'8'' x 8'3''Bonus Room
20'4'' x 11'5''Bedroom
9'8'' x 10'3''Property History
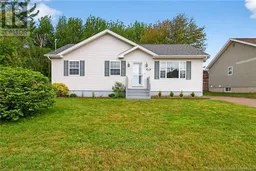 50
50
