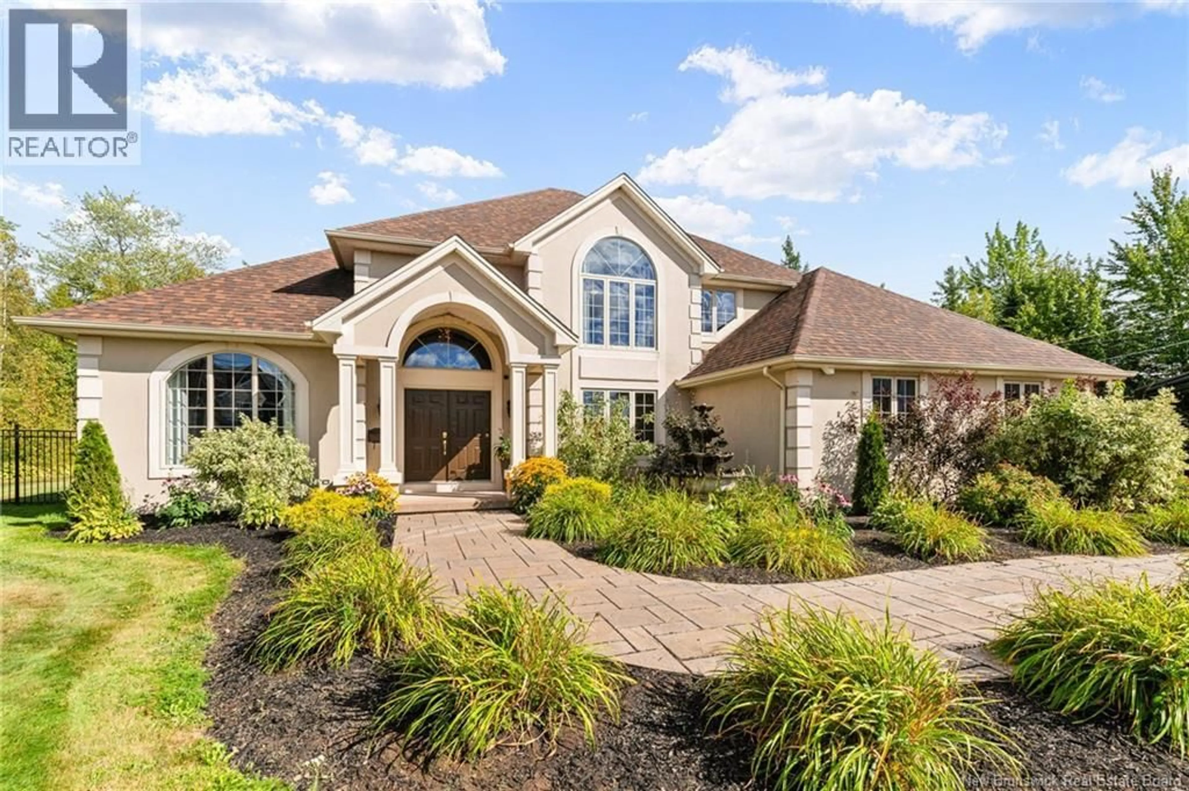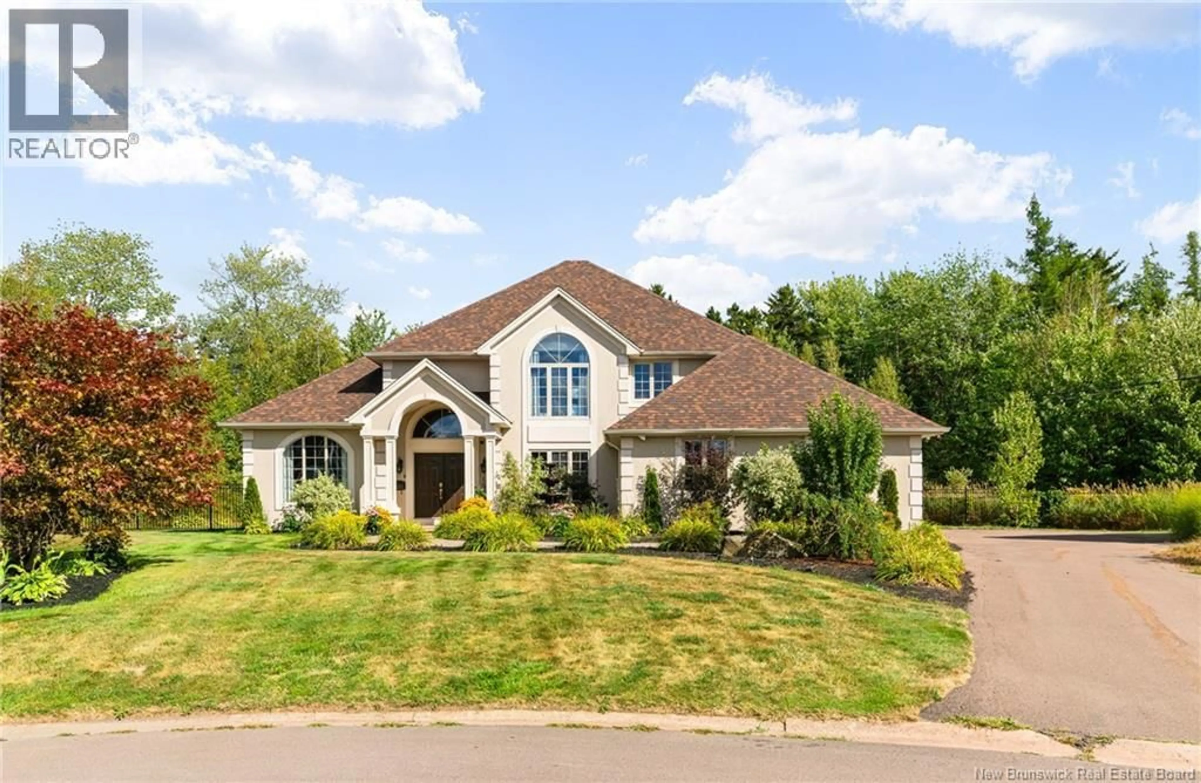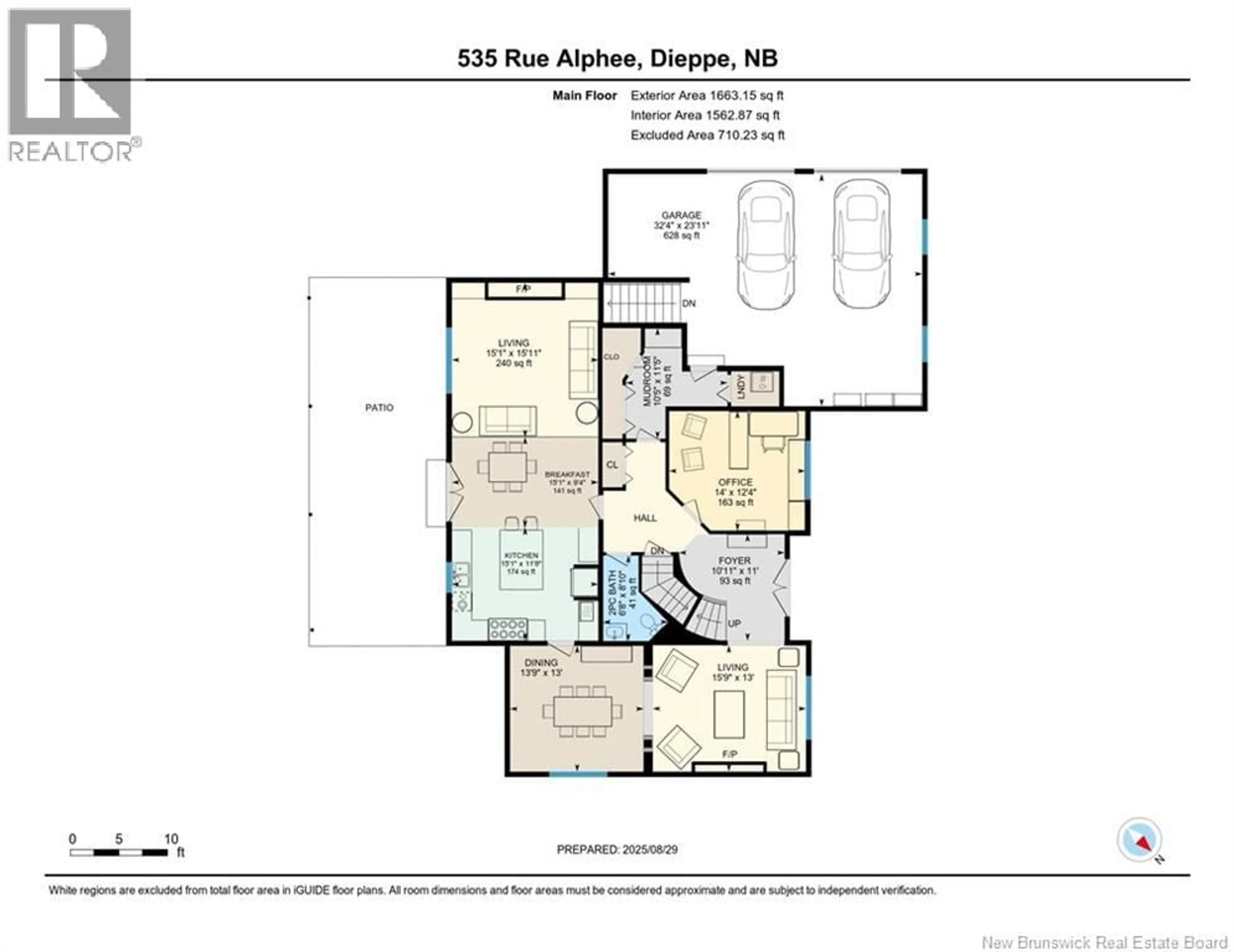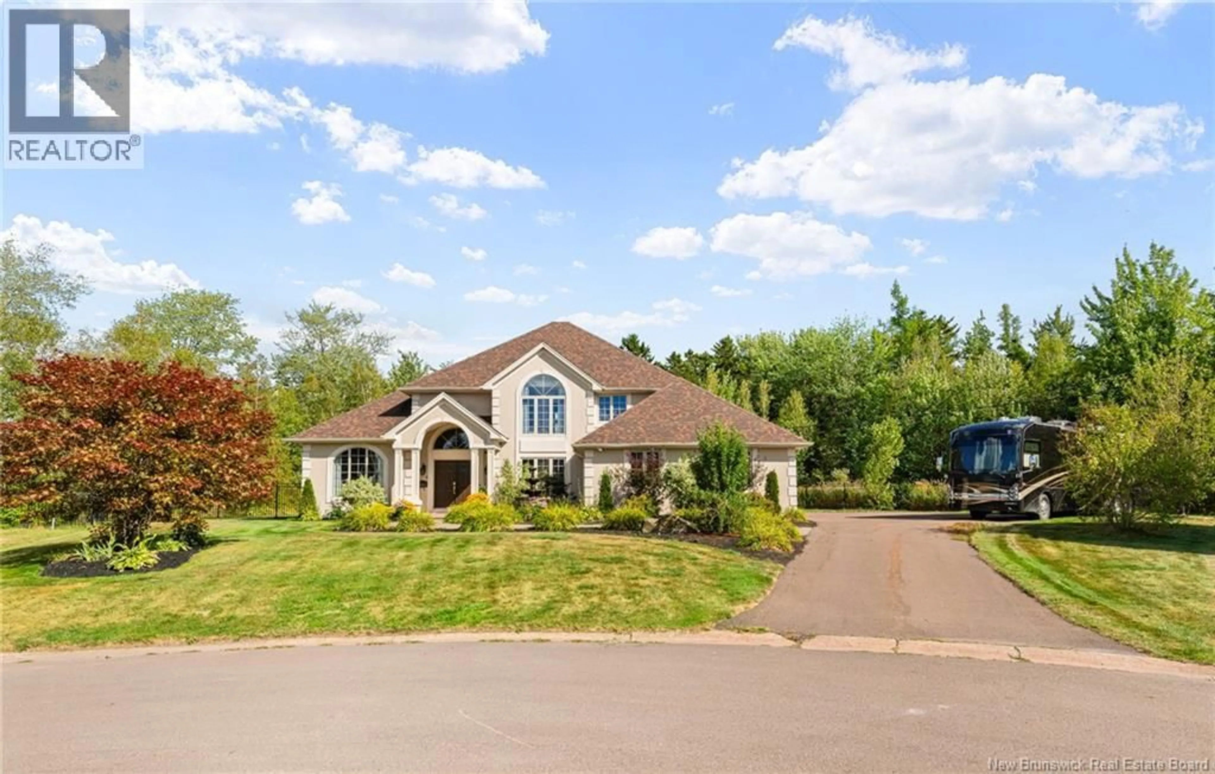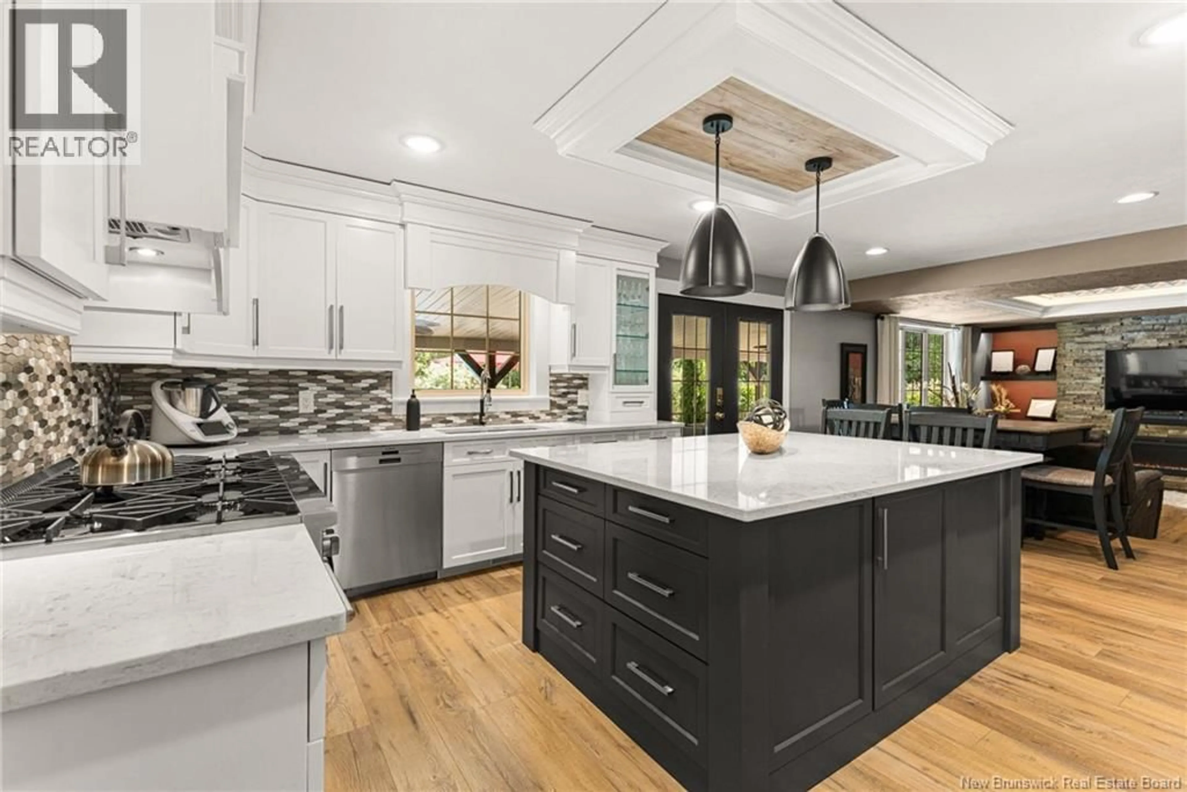535 ALPHEE STREET, Dieppe, New Brunswick E1A6W6
Contact us about this property
Highlights
Estimated valueThis is the price Wahi expects this property to sell for.
The calculation is powered by our Instant Home Value Estimate, which uses current market and property price trends to estimate your home’s value with a 90% accuracy rate.Not available
Price/Sqft$260/sqft
Monthly cost
Open Calculator
Description
This stunning 2-STOREY HOME is perfectly situated on the BIGGEST LOT in a quiet CUL-DE-SAC, offering CURB APPEAL, PRIVACY, and RV PARKING. Step inside the GRAND FOYER with soaring ceilings and natural light, leading into a FORMAL LIVING ROOM with a PROPANE FIREPLACE and an elegant DINING ROOM framed by classic columns. The gourmet kitchen features a centre island, UPDATED CUSTOM CABINETRY, QUARTZ COUNTERS, NEW LIGHTING in 2023, and a gas stove, seamlessly flowing into the cozy FAMILY ROOM with a FEATURE FIREPLACE. Upstairs, discover 4 BEDROOMS, including a luxurious PRIMARY SUITE with a NEW ENSUITE VANITY, WALK-IN CLOSET with new CUSTOM ORGANIZER, and abundant space. The partially finished basement boasts a THEATRE ROOM with projector for the ultimate entertainment experience. The PRIVATE BACKYARD is an entertainers dream with a HEATED INGROUND POOL, COVERED PATIO, INGROUND water SPRINKLER system and INGROUND SOUND SYSTEM. Recent UPGRADES include FRESH PAINT (20232025), ROOF (2018), and a new SMART HEAT PUMP/AC SYSTEM (2020) with humidifier. Security features include CAMERAS and ALARM system, with appliances updated (20232025). Located within walking distance to schools, NBCC, UNI Complex, and TRAILS, this home blends LUXURY, COMFORT, and CONVENIENCE the perfect retreat for family living. (id:39198)
Property Details
Interior
Features
Basement Floor
Family room
14'9'' x 29'3''Exterior
Features
Property History
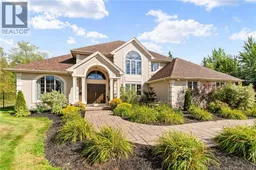 48
48
