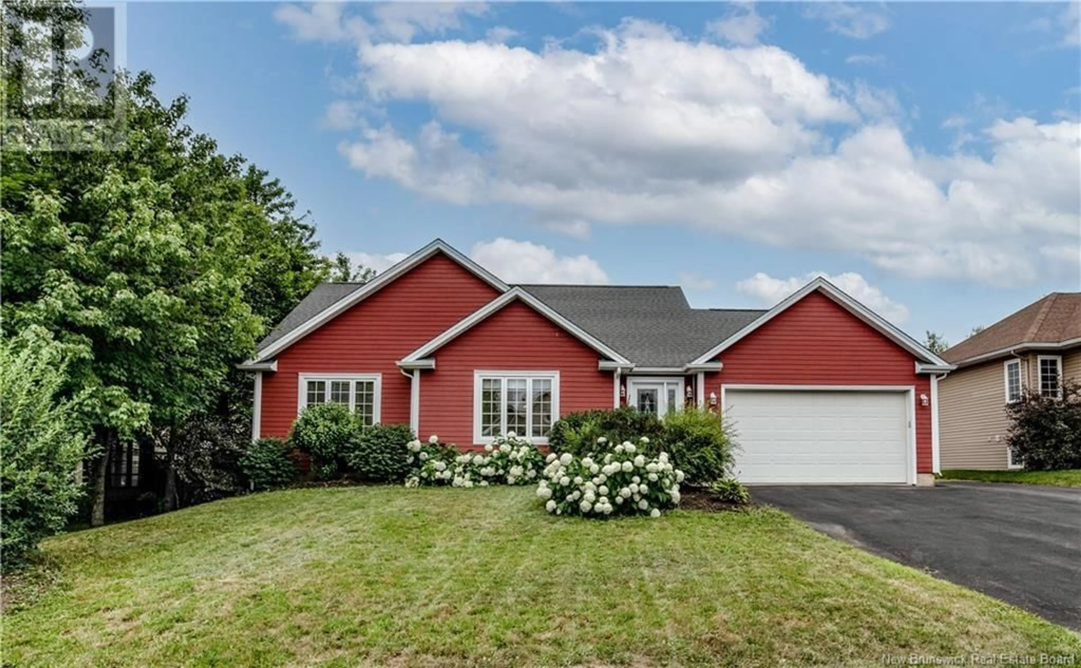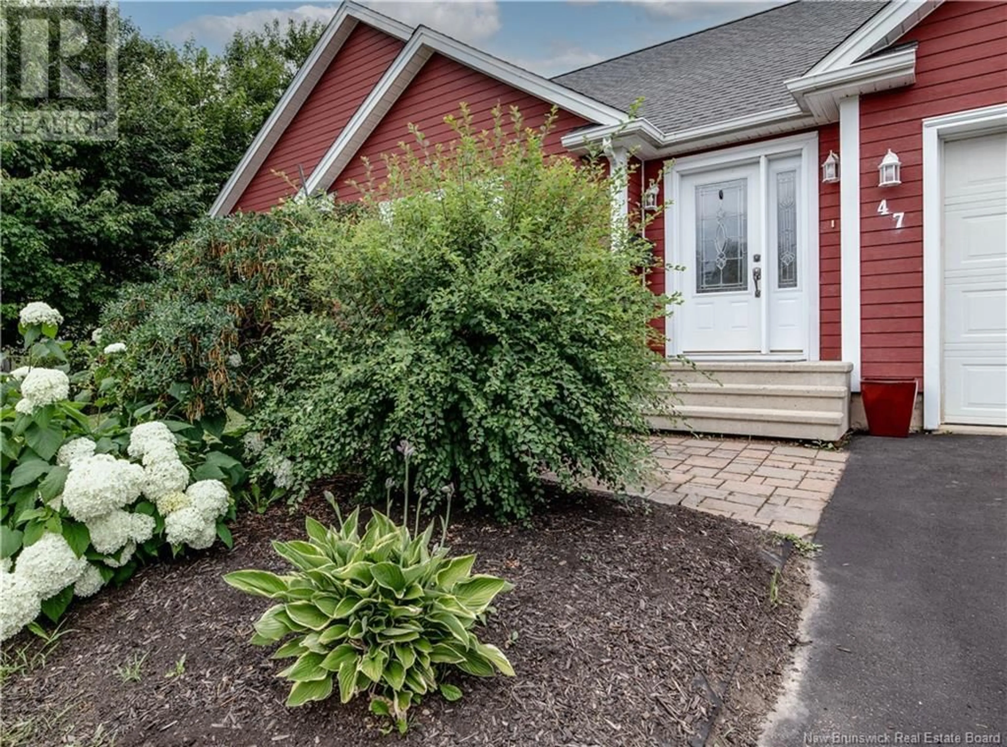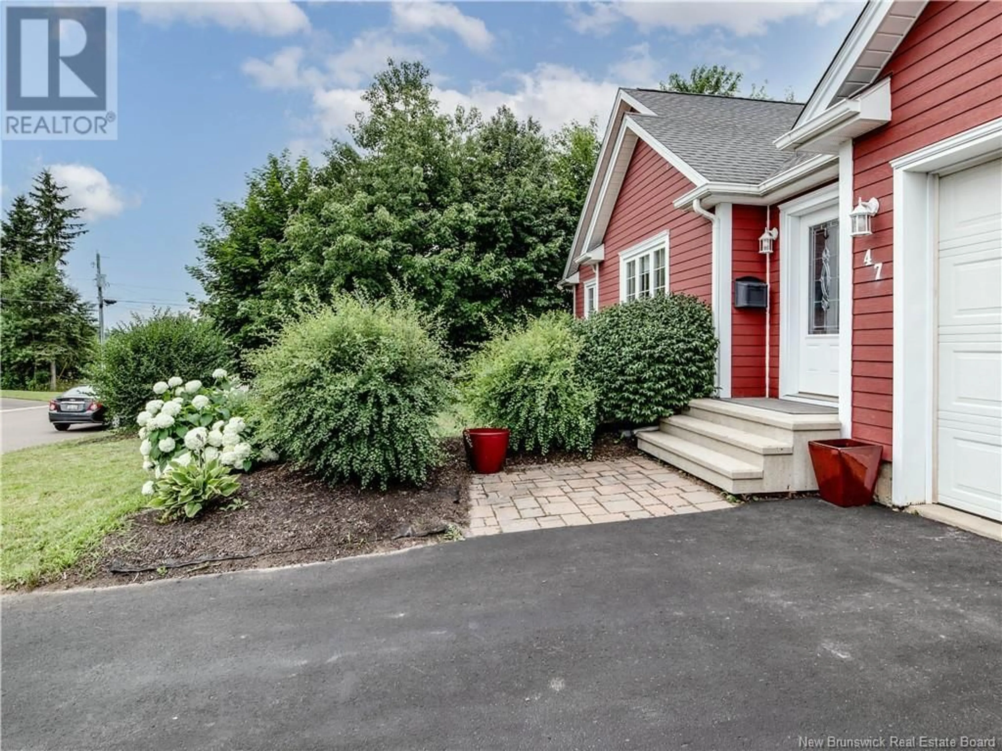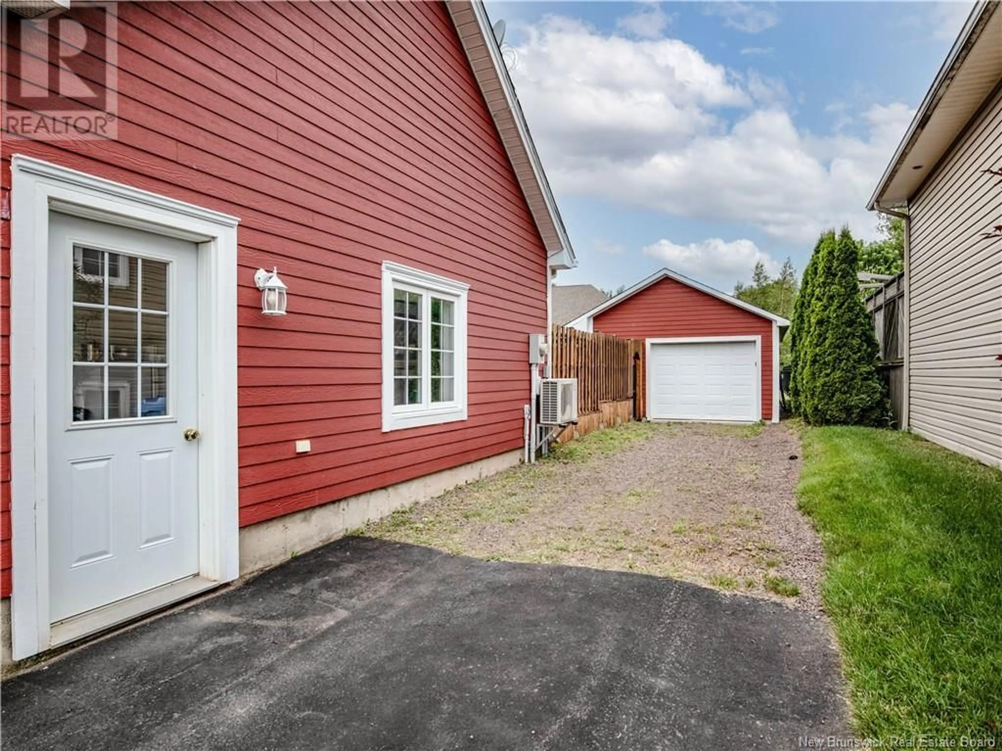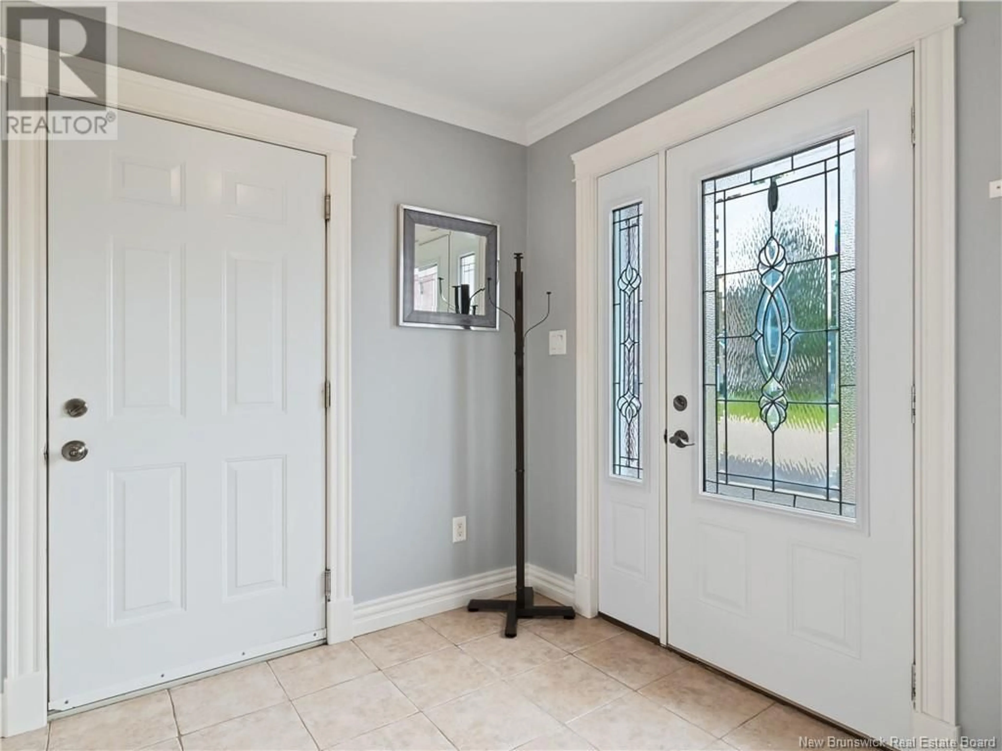47 GILLESPIE, Dieppe, New Brunswick E1A8T4
Contact us about this property
Highlights
Estimated ValueThis is the price Wahi expects this property to sell for.
The calculation is powered by our Instant Home Value Estimate, which uses current market and property price trends to estimate your home’s value with a 90% accuracy rate.Not available
Price/Sqft$439/sqft
Est. Mortgage$2,512/mo
Tax Amount ()$5,976/yr
Days On Market114 days
Description
Welcome to this beautiful family home located in one of Dieppes most desirable, family-friendly neighbourhoods, just minutes from Rotary Park with easy access to the citys scenic walking trails. Step inside to a spacious entryway with a double closet. The main floor offers an open-concept layout with a bright living room, a stylish kitchen with dark cabinetry and a center island with bar seating, and a sunny dining area with patio doors leading to the backyard deck. Youll find three bedrooms on the main floor, including a generous primary with a walk-in closet, along with a modern full bathroom. The fully finished basement adds even more living space with a large family room, one bedroom, two bonus rooms perfect for a home office, gym, or playroom, and another full bathroom with a stand-up shower. Outside is your own private oasisa 30x15 inground saltwater pool with heat pump, a spacious deck, mature trees, and a fully fenced yard. The home also features a 20x24 attached garage and a 16x28 detached garage for extra storage or a workshop. This move-in ready home blends comfort, style, and location. Dont miss your chance to view itbook your private showing today! (id:39198)
Property Details
Interior
Features
Main level Floor
Dining room
Bedroom
Bedroom
Bedroom
Exterior
Features
Property History
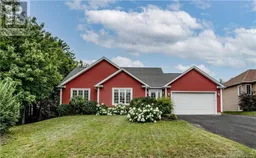 34
34
