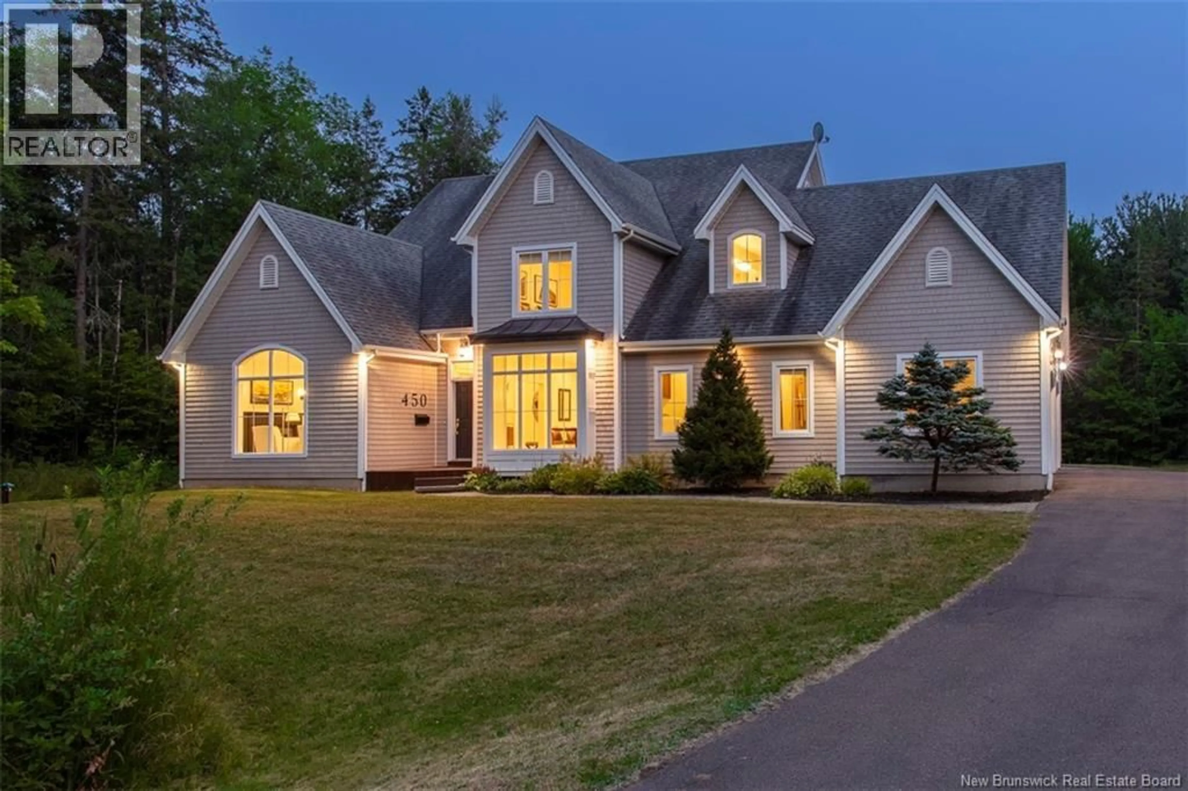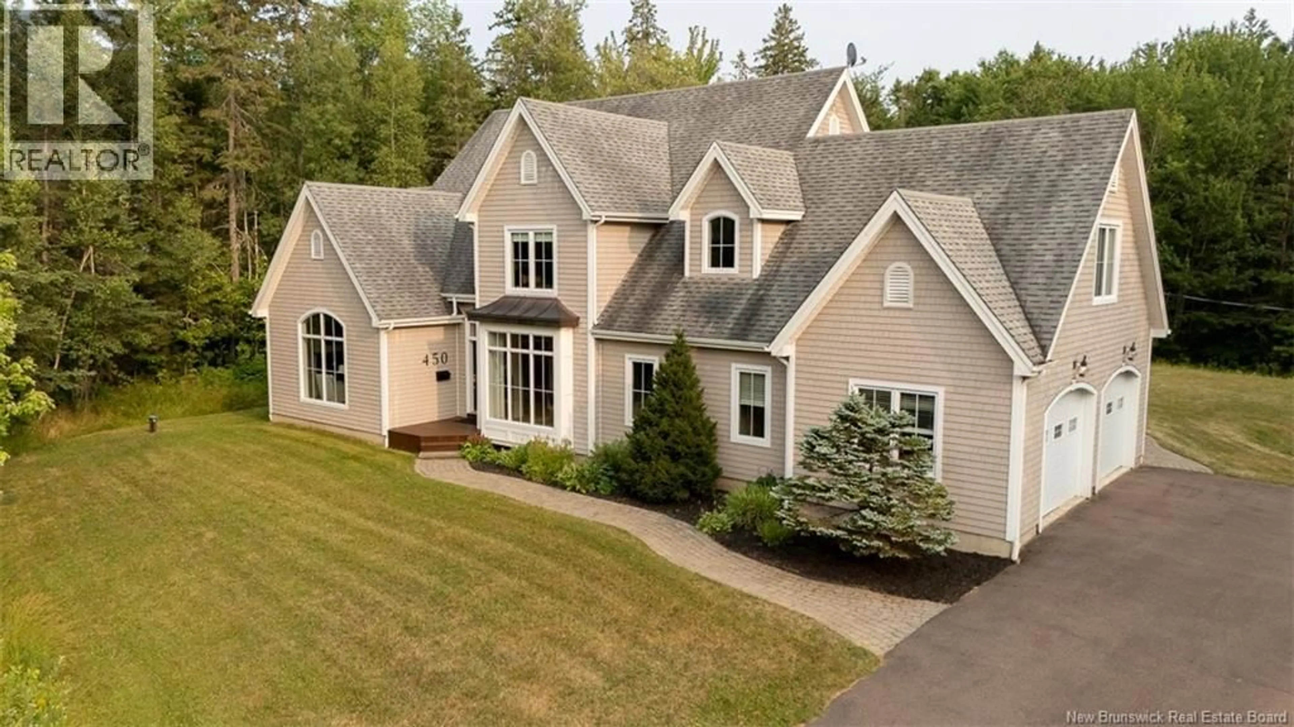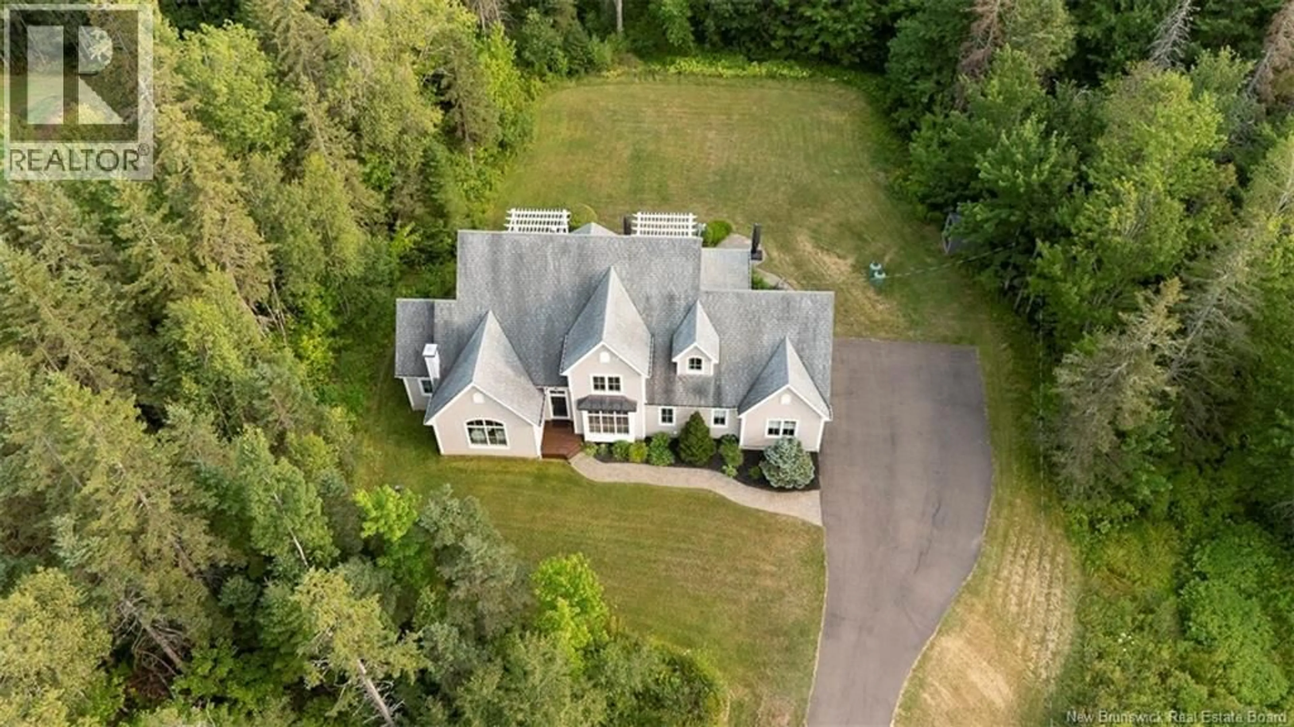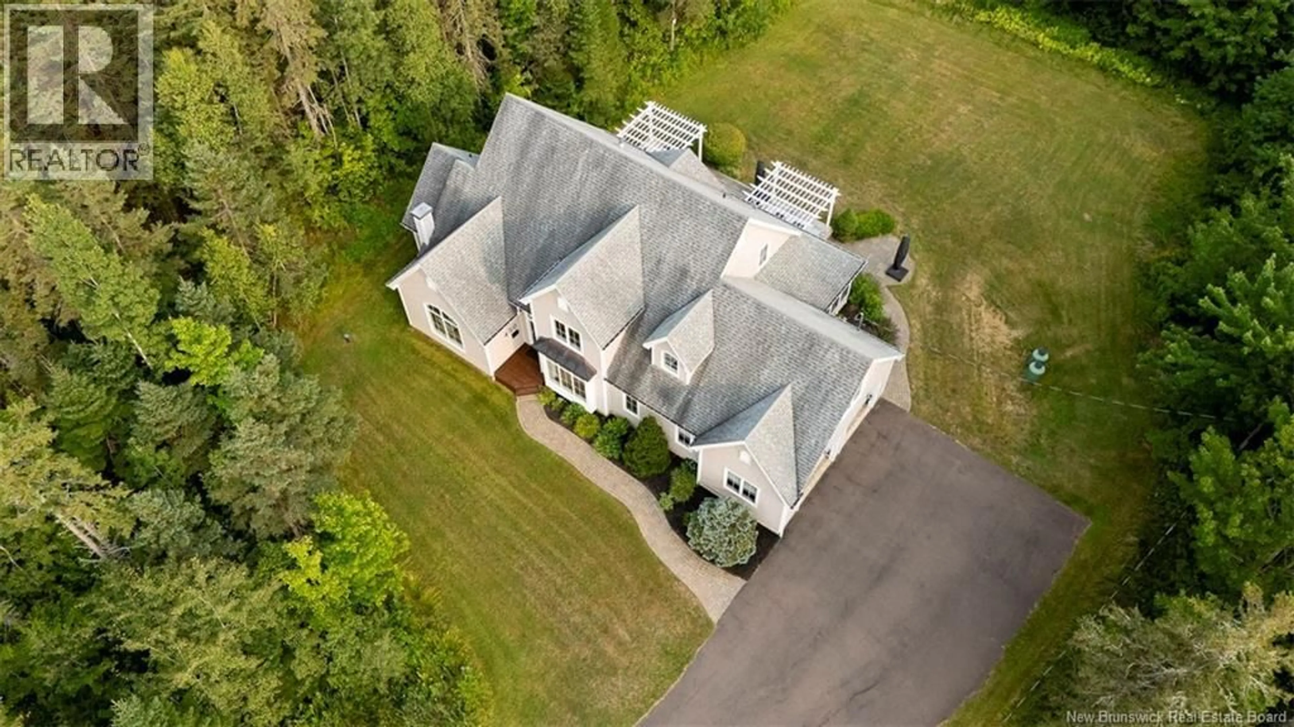450 LEBLANC, Dieppe, New Brunswick E1A7N4
Contact us about this property
Highlights
Estimated valueThis is the price Wahi expects this property to sell for.
The calculation is powered by our Instant Home Value Estimate, which uses current market and property price trends to estimate your home’s value with a 90% accuracy rate.Not available
Price/Sqft$253/sqft
Monthly cost
Open Calculator
Description
RARE FIND! Sitting on a FULL ACRE lot in Dieppe, 450 LeBlanc Rd offers exceptional privacy just minutes from all amenities. *** A FULL VIDEO TOUR IS NOW AVAILABLE - CLICK THE VIDEO LINK TO VIEW*** This climate-controlled cedar shingled exterior south-facing home welcomes you with a bright foyer that opens to a formal dining room on the right and a warm family room with wood beams and a propane fireplace on the left. The open kitchen, living, and dining area is the heart of the home, featuring a soaring cathedral ceiling, floor-to-ceiling windows, granite counters, a butcher block island, and a second propane fireplace with a custom mantel. Perfect for gatherings, this space flows into the 3-season sunroom. The main floor also offers a mudroom with laundry, a powder room, and a serene primary suite with two walk-in closets and a newly renovated ensuite with a tiled shower and soaker tub. Upstairs, three spacious bedrooms, two with walk-in closets, share an updated 5-piece bath. The finished basement includes a custom wine cellar, theatre room, gym area, cedar closet, 3-piece bath, a fifth bedroom (non-conforming), an office, and two large storage rooms. Outside, a generous patio, two pergolas, and an expansive backyard create the perfect setting for summer evenings, weekend entertaining, or quiet moments in your own city retreat. This prestigious and well-cared-for home will not disappoint. (id:39198)
Property Details
Interior
Features
Main level Floor
Laundry room
7'1'' x 5'2''Primary Bedroom
18'0'' x 13'0''Great room
12'11'' x 14'1''Kitchen
16'4'' x 12'11''Property History
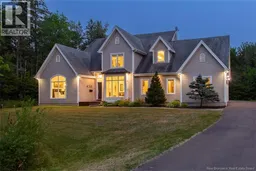 50
50
