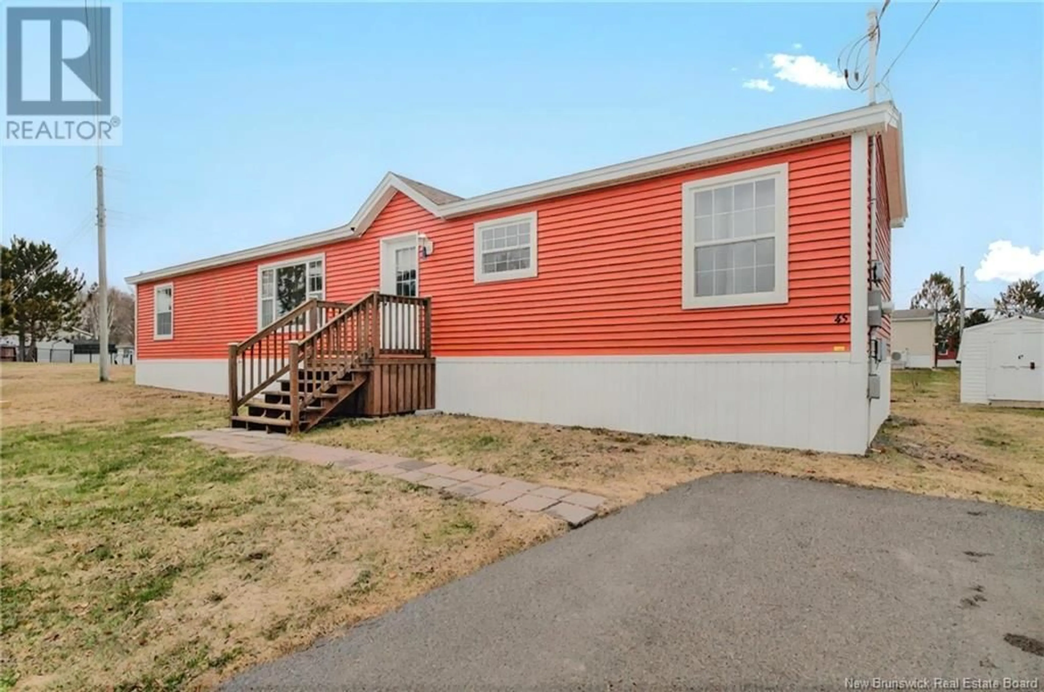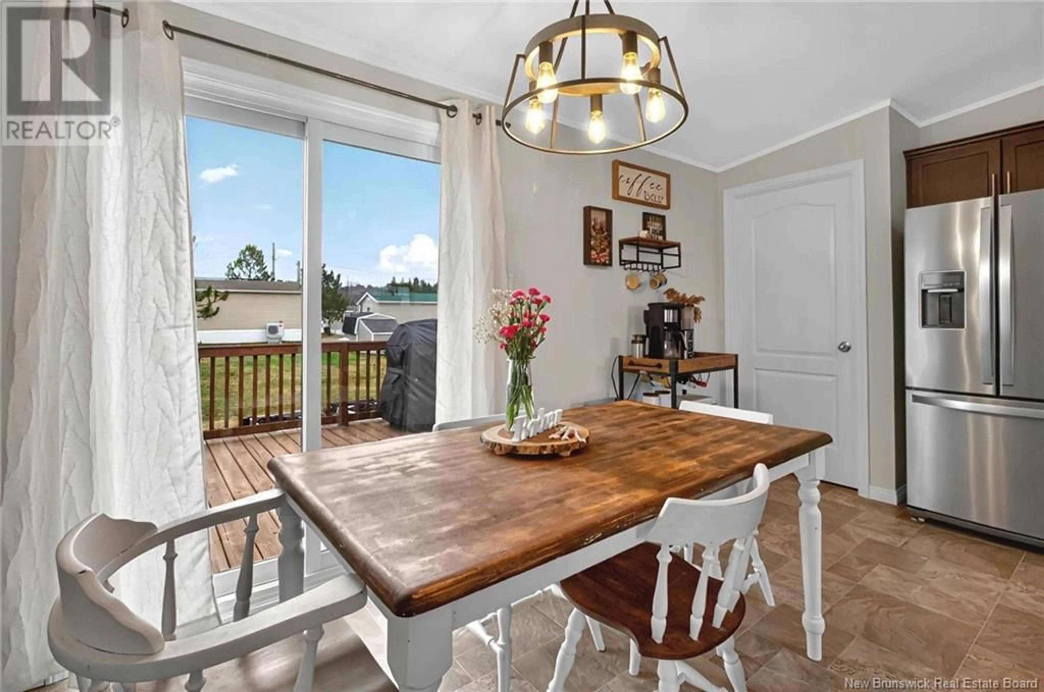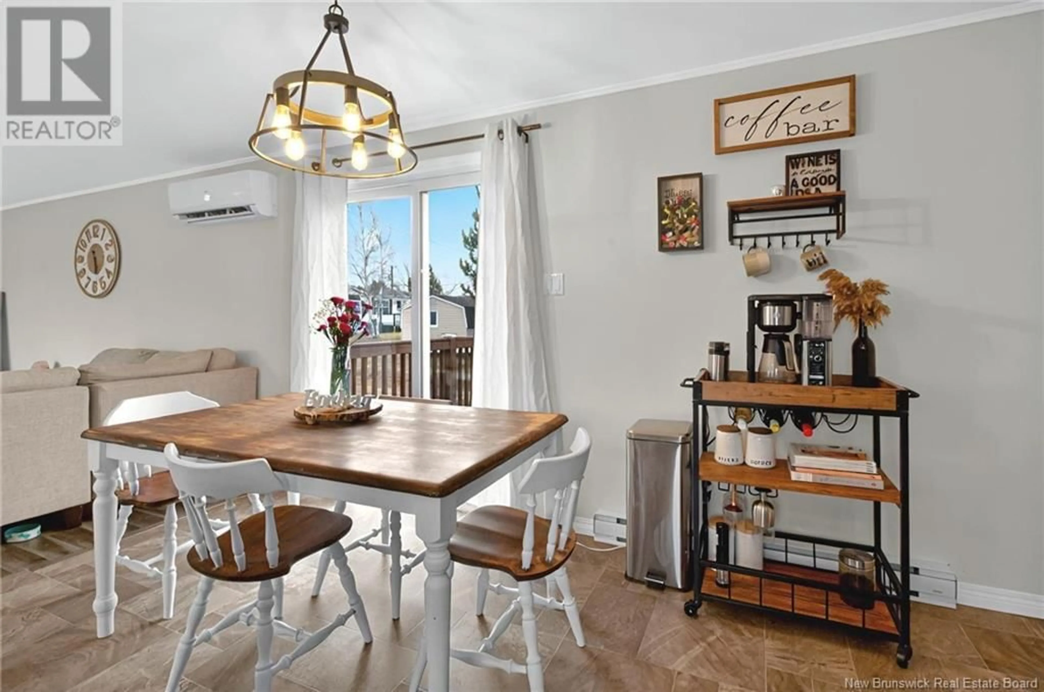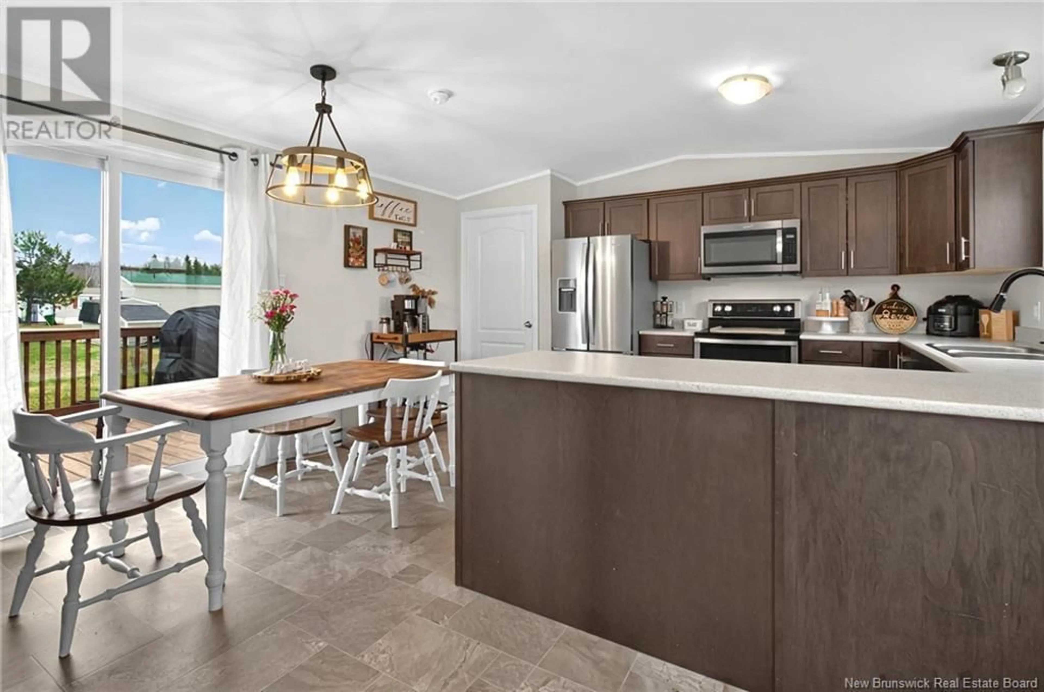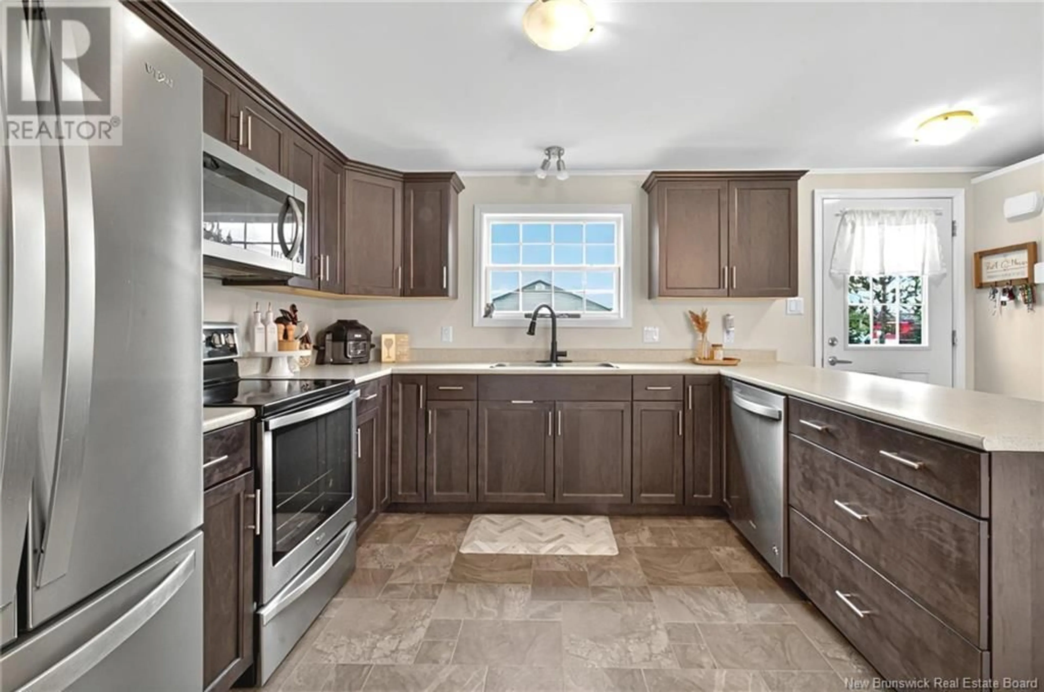45 JOCELYN DRIVE, Dieppe, New Brunswick E1A7V7
Contact us about this property
Highlights
Estimated ValueThis is the price Wahi expects this property to sell for.
The calculation is powered by our Instant Home Value Estimate, which uses current market and property price trends to estimate your home’s value with a 90% accuracy rate.Not available
Price/Sqft$221/sqft
Est. Mortgage$944/mo
Tax Amount ()$72,631/yr
Days On Market13 days
Description
Welcome to 45 Jocelyn Lane a turnkey home in the desirable Domaine Dover Estates, just 10 minutes from downtown Dieppe. Sitting on a spacious corner lot with a large empty lot to its right, this gorgeous 2-bedroom home offers privacy, modern updates, and effortless comfort. Inside, enjoy a bright and airy layout with cathedral ceilings, a spacious eat-in kitchen, and a large living room. The master bedroom is thoughtfully set apart with the bathroom through a hallway and door for added privacy and features a double closet for extra storage. The home includes modern upgrades throughout, such as all-new appliances, an 8x10 baby barn. Outside, enjoy a 12x16 back deck, ideal for BBQs or quiet evenings. The large backyard features a nice fire pit and is used for gardening. This home is move-in ready and ideal for anyone looking for low-maintenance living in a quiet, welcoming community. As part of Domaine Dover Estates, you'll enjoy access to a private childrens park and the Greater Moncton Nature Trail, offering endless kilometers of beautiful scenery for walking, biking, or simply unwinding close to home. (id:39198)
Property Details
Interior
Features
Main level Floor
Living room
14'10'' x 15'1''Kitchen/Dining room
14'10'' x 15'5pc Bathroom
8'3'' x 8'6''Bedroom
14'9'' x 11'7''Property History
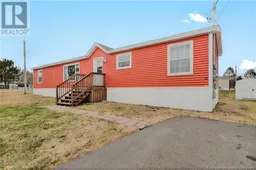 22
22
