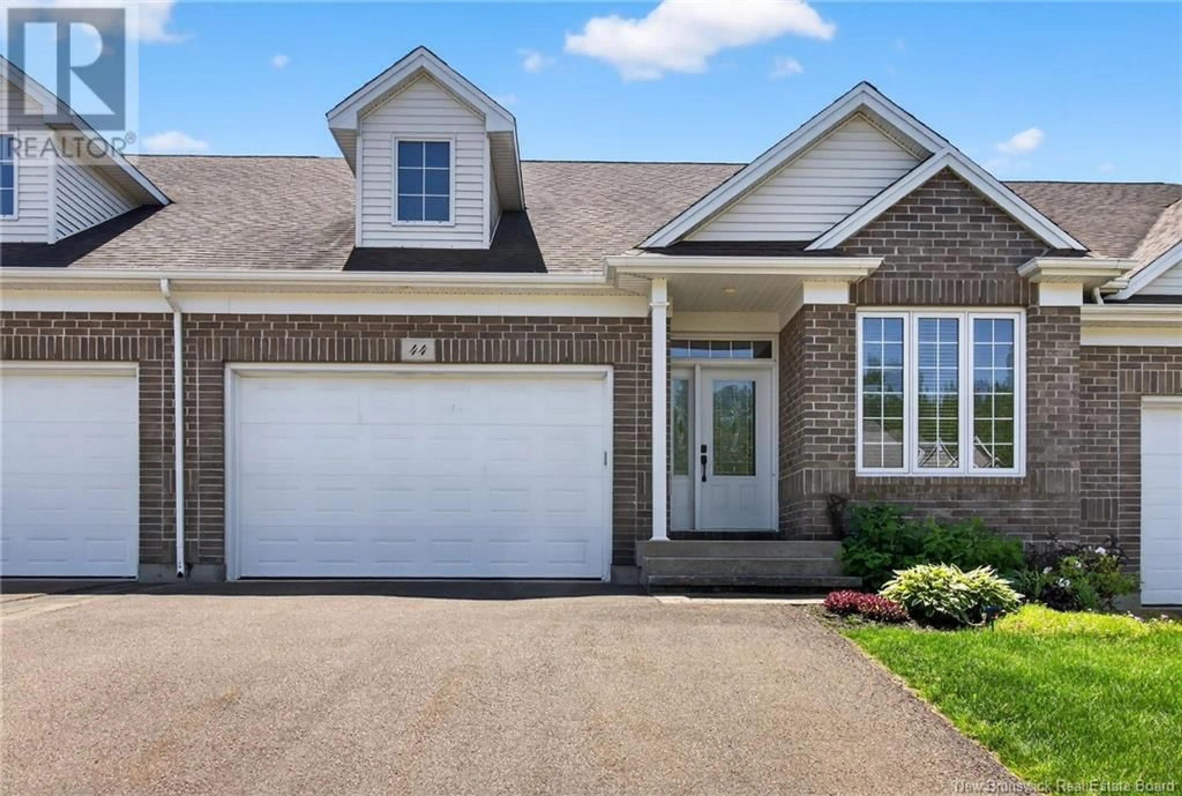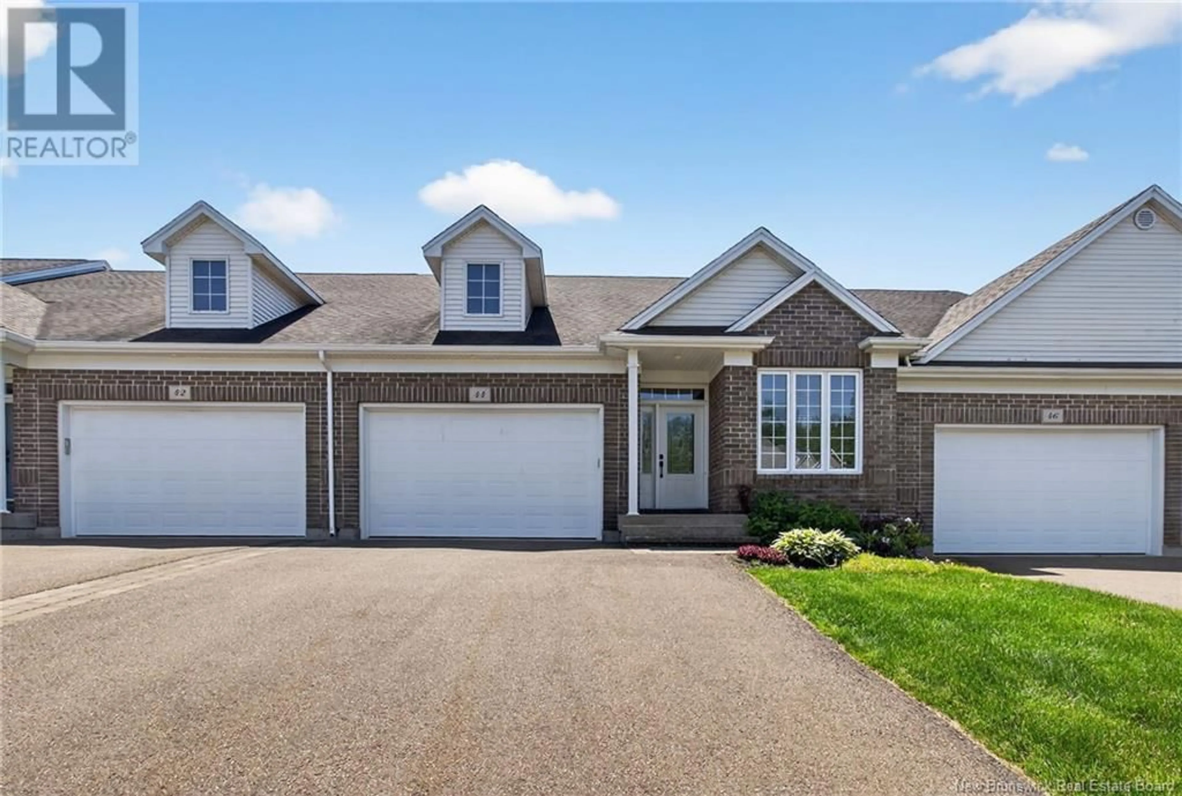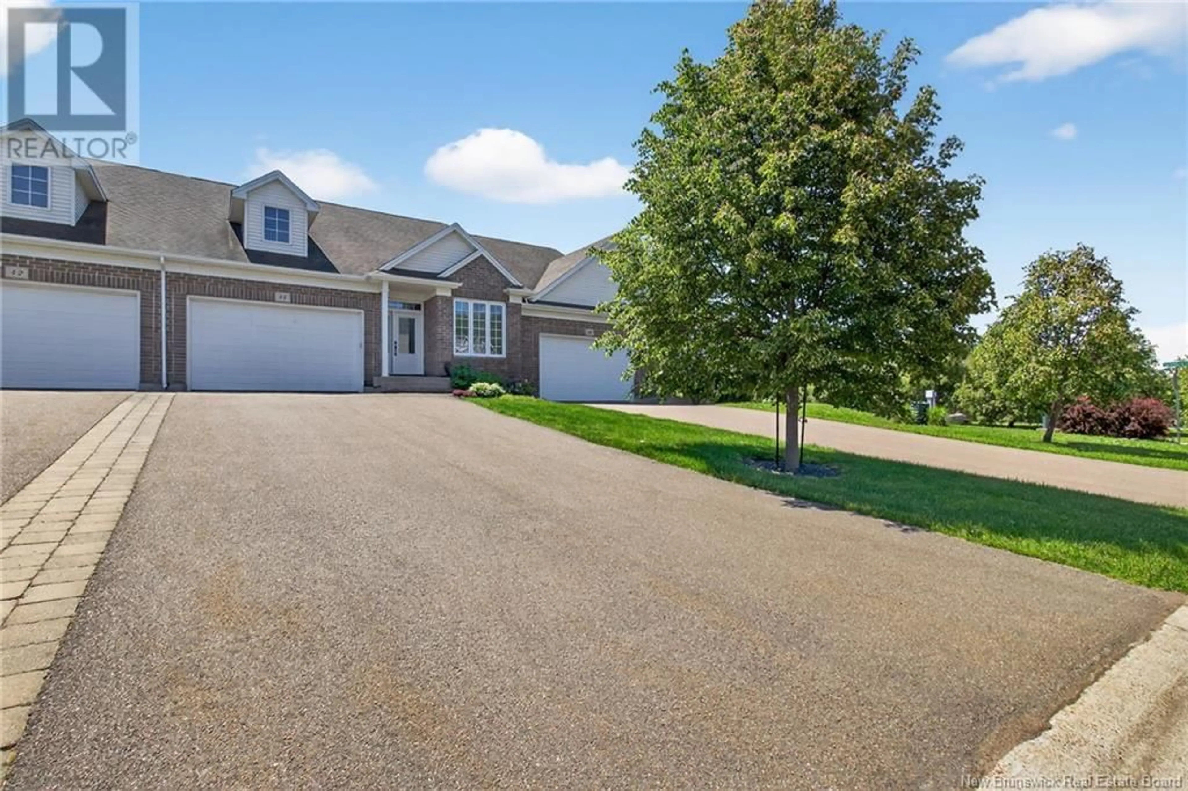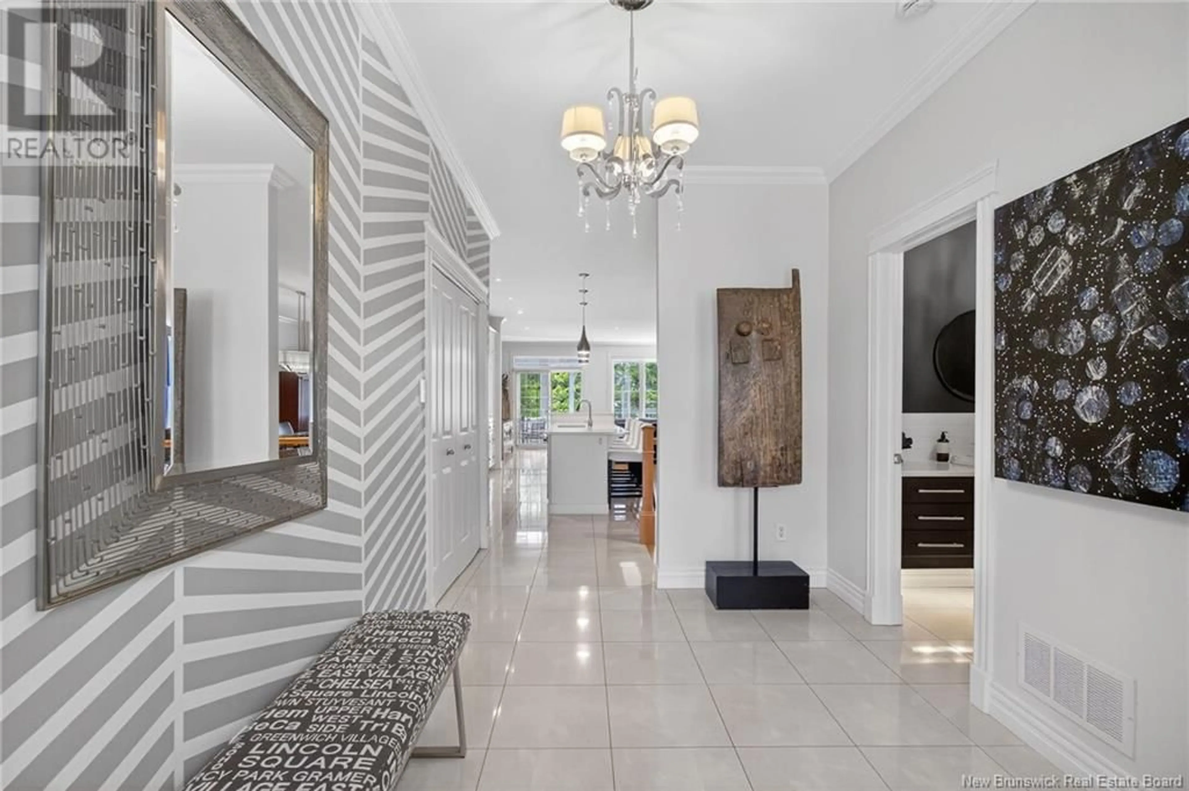44 GUYLAINE STREET, Dieppe, New Brunswick E1A0G8
Contact us about this property
Highlights
Estimated valueThis is the price Wahi expects this property to sell for.
The calculation is powered by our Instant Home Value Estimate, which uses current market and property price trends to estimate your home’s value with a 90% accuracy rate.Not available
Price/Sqft$215/sqft
Monthly cost
Open Calculator
Description
Discover the perfect townhouse nestled near the renowned Fox Creek Golf Course, with contracted 4-season maintenance. Features: a double garage, new appliances and upgrades throughout and a south-facing 3-season sunroom with access to a beautiful outdoor deck. The main living areas are flooded with natural light. The great room includes a natural gas fireplace and built-ins. The adjacent kitchen is a chefs dream with new KitchenAid appliances, (featuring induction range (with baking drawer) and Panasonic next-gen microwave), Quartz countertops and a generous island next to the dining area. A new walk-in pantry includes ample storage and upgraded laundry facilities (LG WashTower combo). Also on the main level, youll find 2 bedrooms. The primary has a newly renovated shower (Grohe fixtures and wheelchair accessible) as well as a custom walk-in closet. The second bedroom, which can alternately be used as a home office, has a queen murphy bed. The fully finished basement features a second Master suite with 3-piece bath and walk-in closet. The generous family room includes an 8 pool table. Next door is a newly renovated man-cave / fitness room. The garage is pre-wired for an EV and has numerous electrical outlets for the handyman. The walls are ready for Proslat accessories for your storage needs. Dont miss out on this blend of modern luxury and comfort. Call today for a showing or more information. (id:39198)
Property Details
Interior
Features
Main level Floor
2pc Bathroom
6'11'' x 4'11''Office
9'5'' x 13'0''Foyer
Other
5'6'' x 10'3''Property History
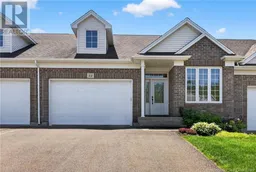 50
50
