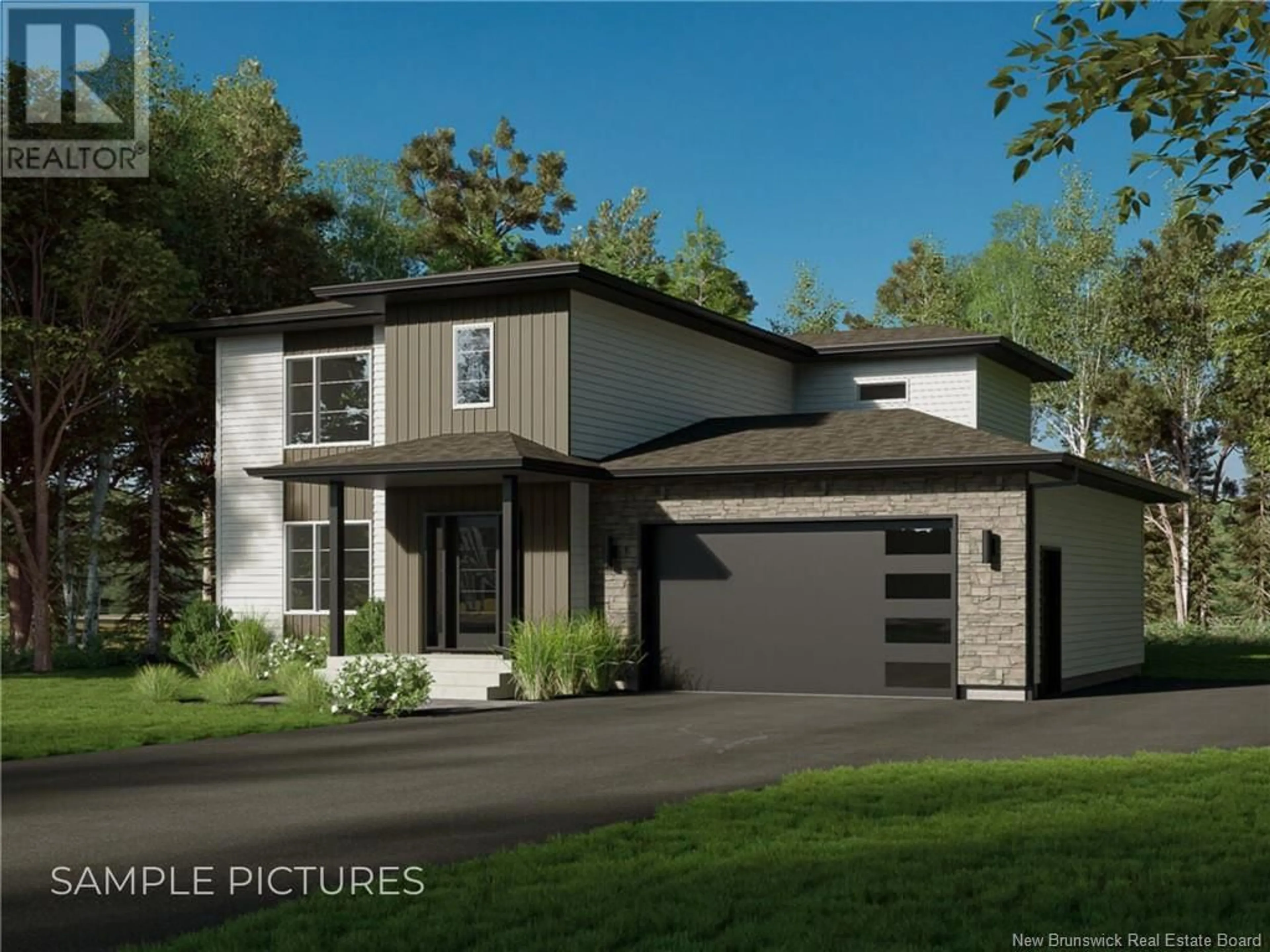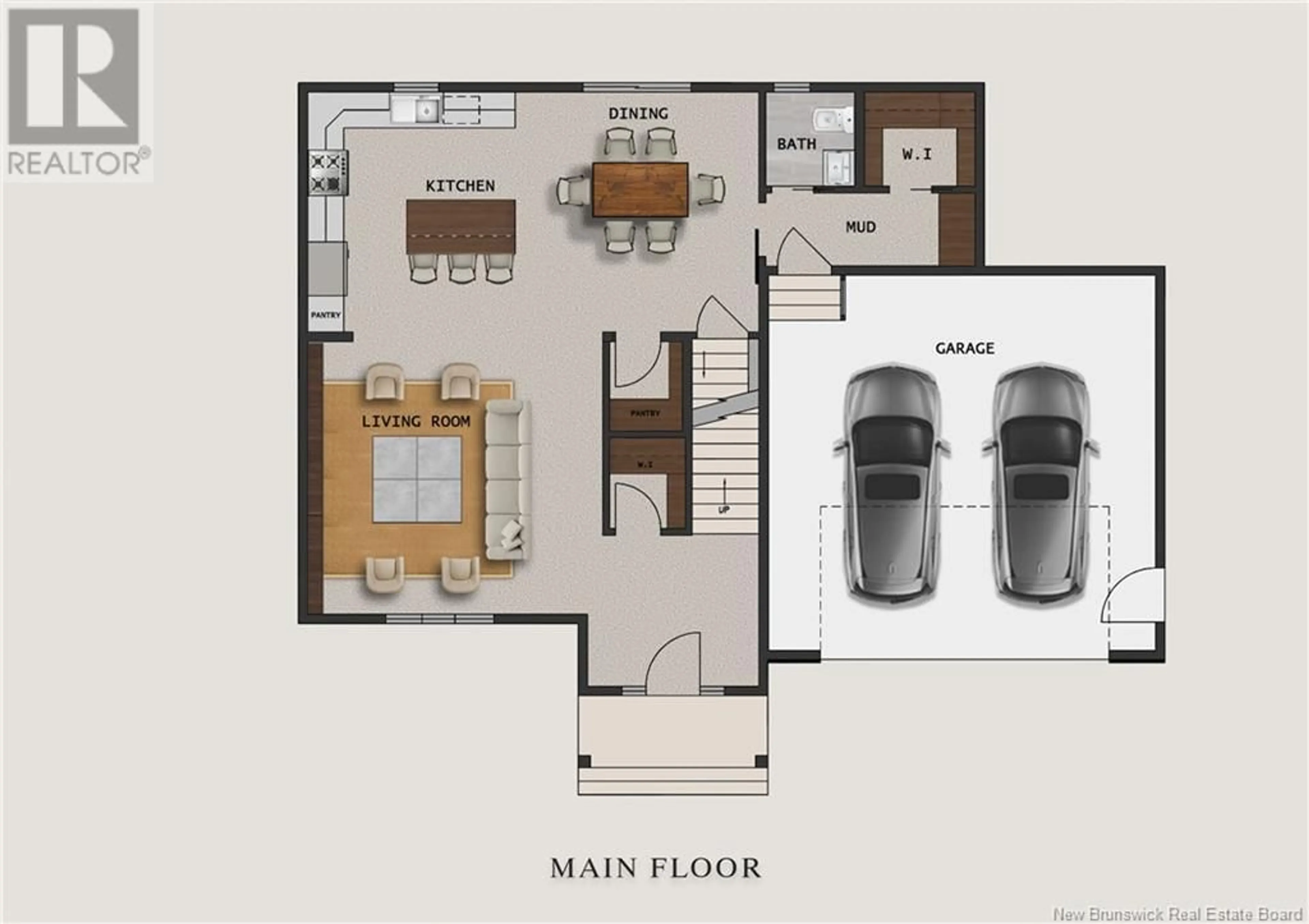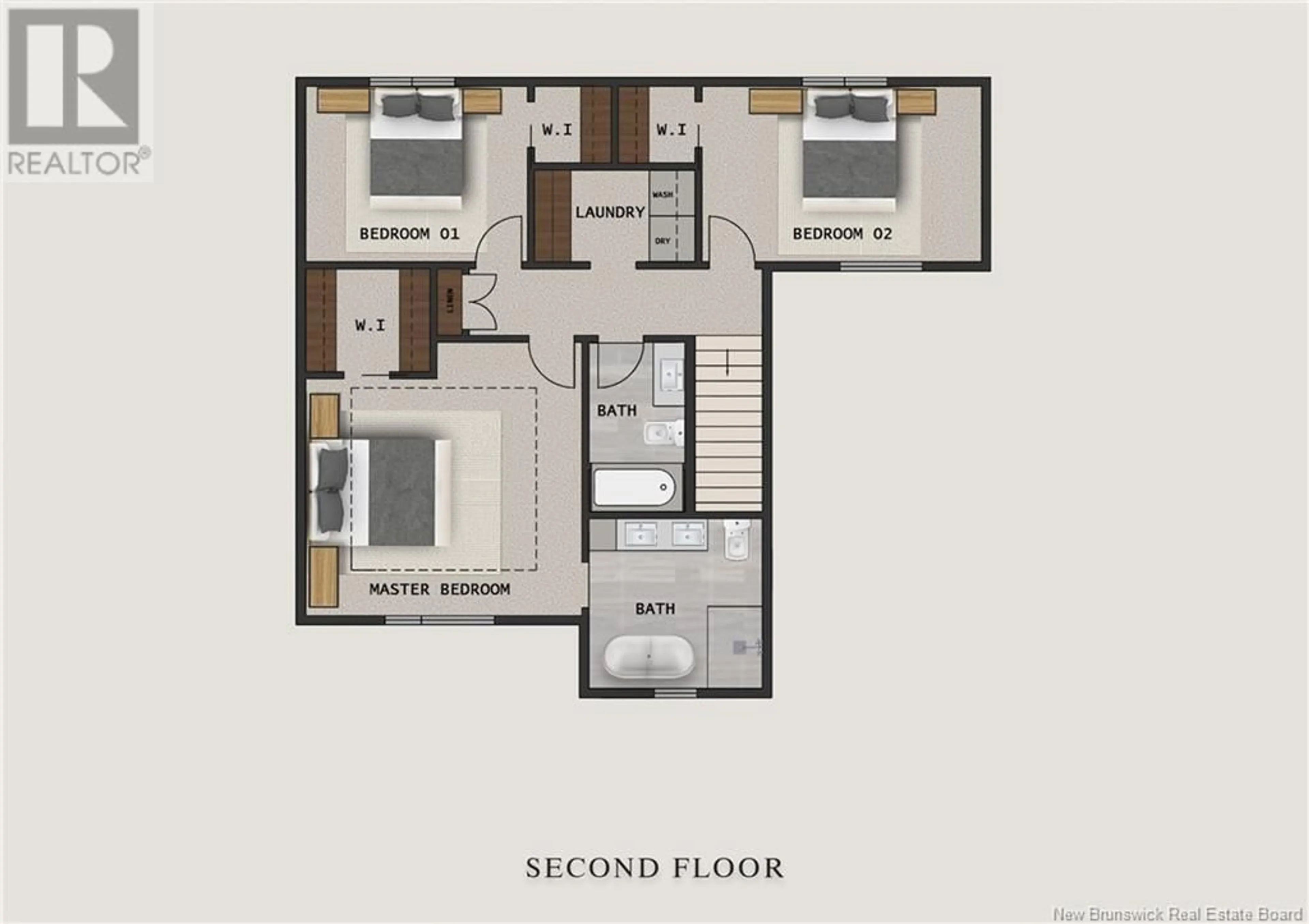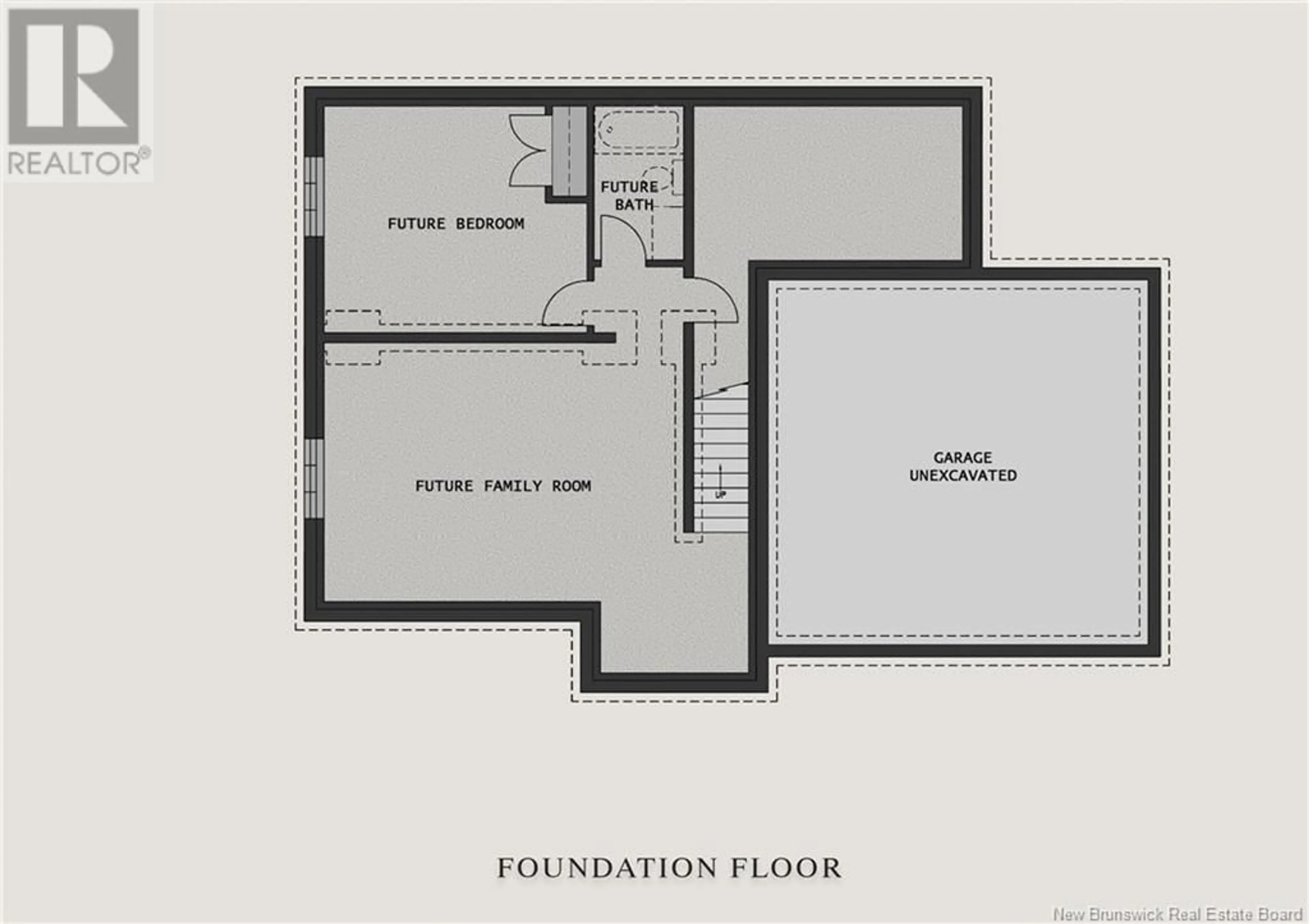43 ADRIENNE COURT, Dieppe, New Brunswick E1A6T6
Contact us about this property
Highlights
Estimated ValueThis is the price Wahi expects this property to sell for.
The calculation is powered by our Instant Home Value Estimate, which uses current market and property price trends to estimate your home’s value with a 90% accuracy rate.Not available
Price/Sqft$376/sqft
Est. Mortgage$3,070/mo
Tax Amount ()-
Days On Market73 days
Description
MODEL 7 : CLICK ON MULTIMEDIA TO CHOOSE YOUR LOT | POTENTIAL IN-LAW SUITE | WALK-OUT OPTION | SAMPLE PICTURES |This stunning two-storey, MODERN home with a TWO-CAR garage is located in the beautiful city of Dieppe, offering easy access to restaurants, bus stops, schools, CCNB, shopping, the Uniplex Center, and more. The main level features a welcoming FOYER with a WALK-IN closet for coats and shoes, leading into a bright and spacious living room. The living area seamlessly connects to the kitchen and dining space, with ABUNDANT cabinetry, a THREE-SEAT ISLAND, and a WALK-IN PANTRY for extra storage. A powder room and mudroom, complete with a BENCH and additional closet space, complete the main floor. Upstairs, the large master bedroom offers a walk-in closet and a luxurious 5-PIECE ensuite with a SOAKER TUB and CUSTOM SHOWER. Two additional sizeable bedrooms, a LAUNDRY ROOM with counter space, and a guest bathroom complete the second level. Enjoy outdoor living with a back deck, and take advantage of the convenience of a two-car garage. The unfinished basement provides future potential. This BRAND-NEW home allows for customization with pre-selected finish packages, giving you the opportunity to make it truly yours. Contact your REALTOR ® today for more details! (id:39198)
Property Details
Interior
Features
Second level Floor
4pc Bathroom
5'9'' x 9'8''Other
10'3'' x 10'Bedroom
13'2'' x 10'3''Bedroom
16' x 10'3''Property History
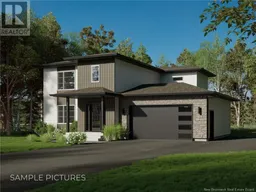 4
4
