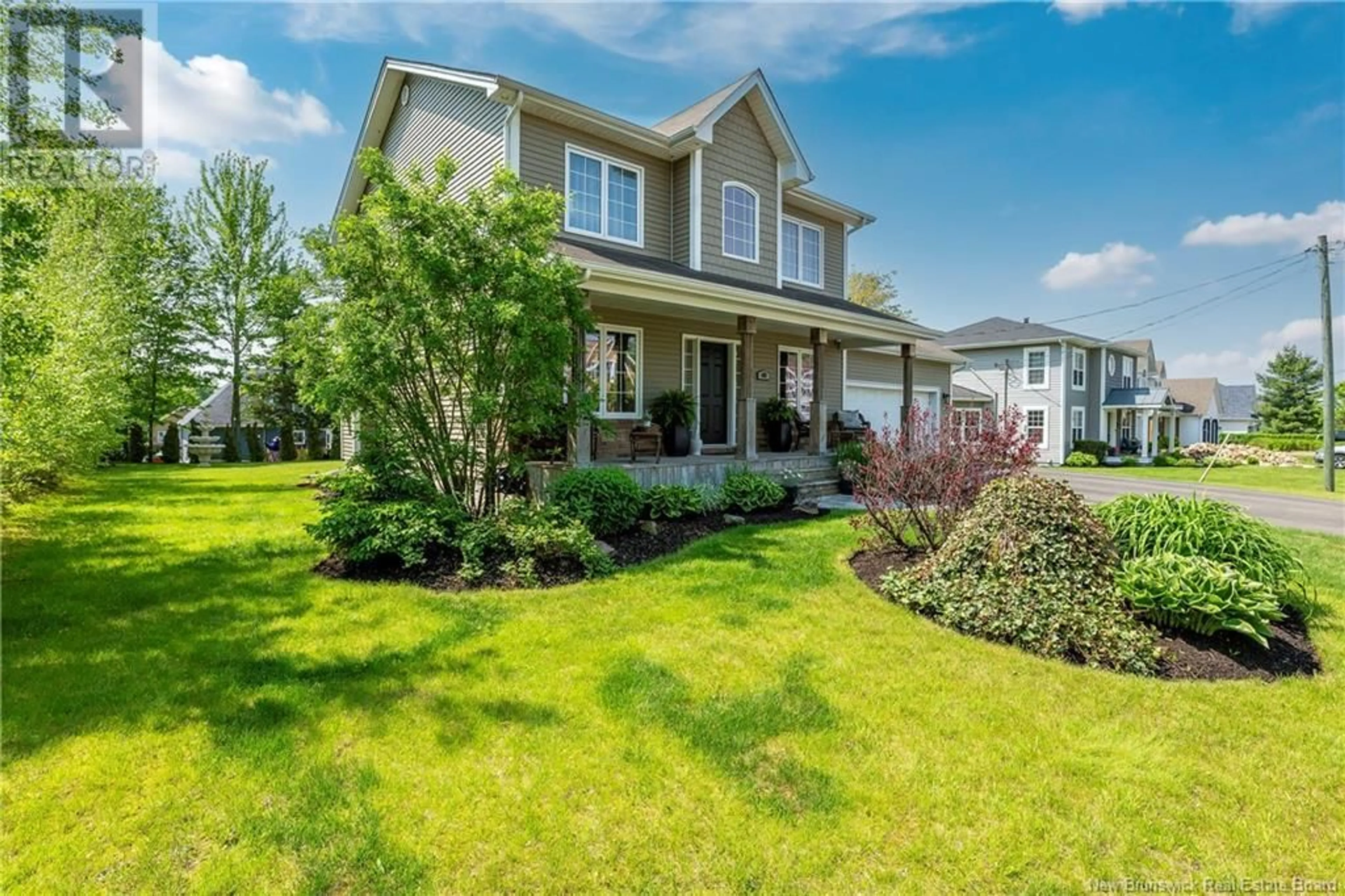428 GASPE STREET, Dieppe, New Brunswick E1A6V8
Contact us about this property
Highlights
Estimated ValueThis is the price Wahi expects this property to sell for.
The calculation is powered by our Instant Home Value Estimate, which uses current market and property price trends to estimate your home’s value with a 90% accuracy rate.Not available
Price/Sqft$356/sqft
Est. Mortgage$2,701/mo
Tax Amount ()$6,100/yr
Days On Market5 hours
Description
428 RUE GASPE is located in a quiet beautifully appointed location. This 2-storey home offers an abundance of natural light, a functional layout, elegant finishes , 5 bedrooms, multiple living spaces, and a fully finished lower level, this property is perfect for young professionals or growing families. Offering a perfect blend of modern design, an open-concept living space, ideal for everyday living and entertaining. Step inside to a bright, airy foyer, main level a flow between the living, dining, front sitting room, and kitchen areas. The contemporary kitchen is equipped with stylish cabinetry, ample counter space. Living room provides a warm, inviting atmosphere, propane fireplace perfect for relaxing with family and friends. Laundry/half bath completes the main level. Upstairs, The primary features a luxurious 5-piece ensuite bath with a jacuzzi tub, double vanity, separate shower. Two additional well-sized bedrooms , 4-piece bath serves the secondary bedrooms. Lower Level Versatile & Spacious Large family room, Two non-conforming bedrooms, which can be used as a gym, hobby room, or office space. A convenient 2-piece bath adds extra functionality. Well-maintained landscaping enhances curb appeal and outdoor enjoyment. Call your REALTOR® for a private tour 428 Rue Gaspe is a must to see. (id:39198)
Property Details
Interior
Features
Basement Floor
Storage
5'0'' x 5'7''Storage
20'9'' x 4'1''2pc Bathroom
7'5'' x 5'7''Bedroom
11'1'' x 10'4''Property History
 48
48




