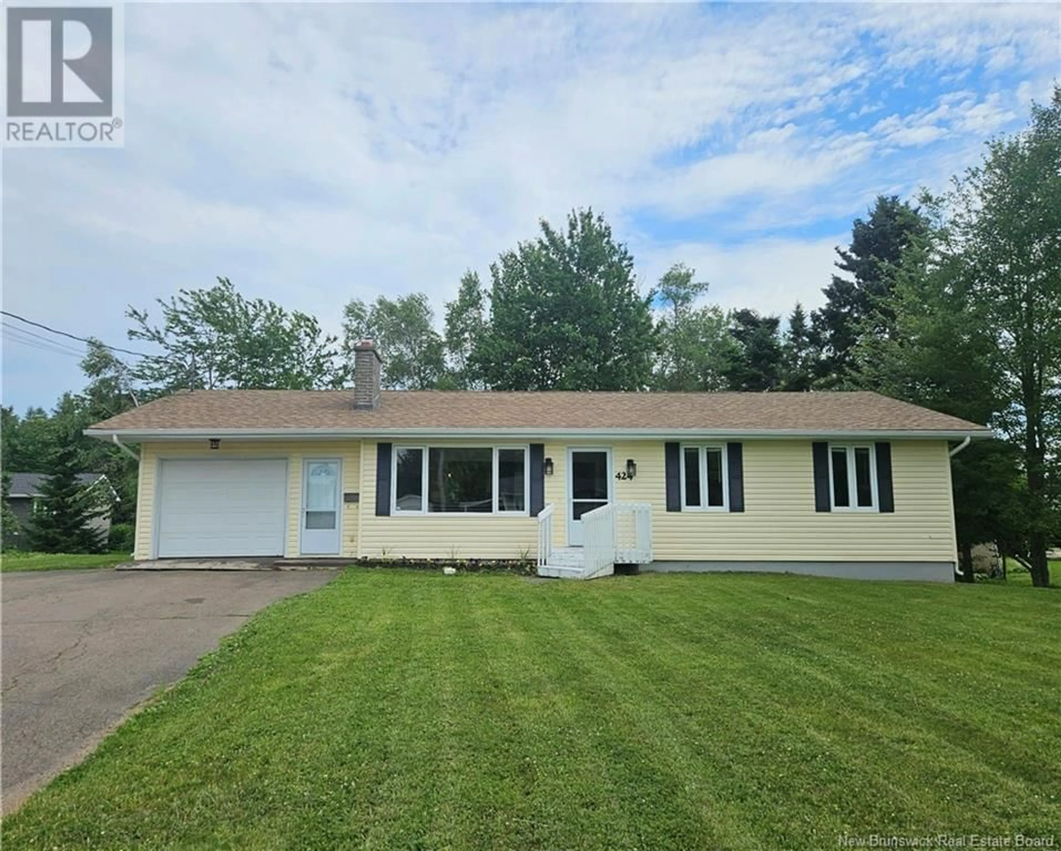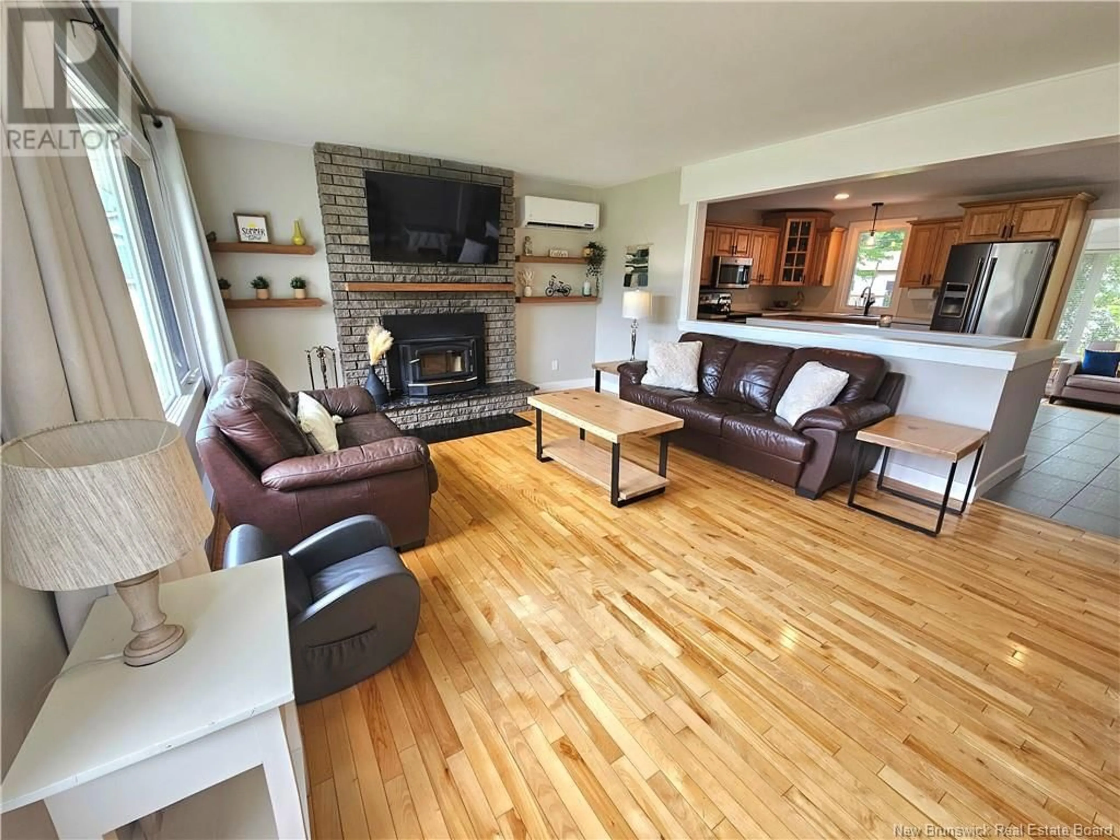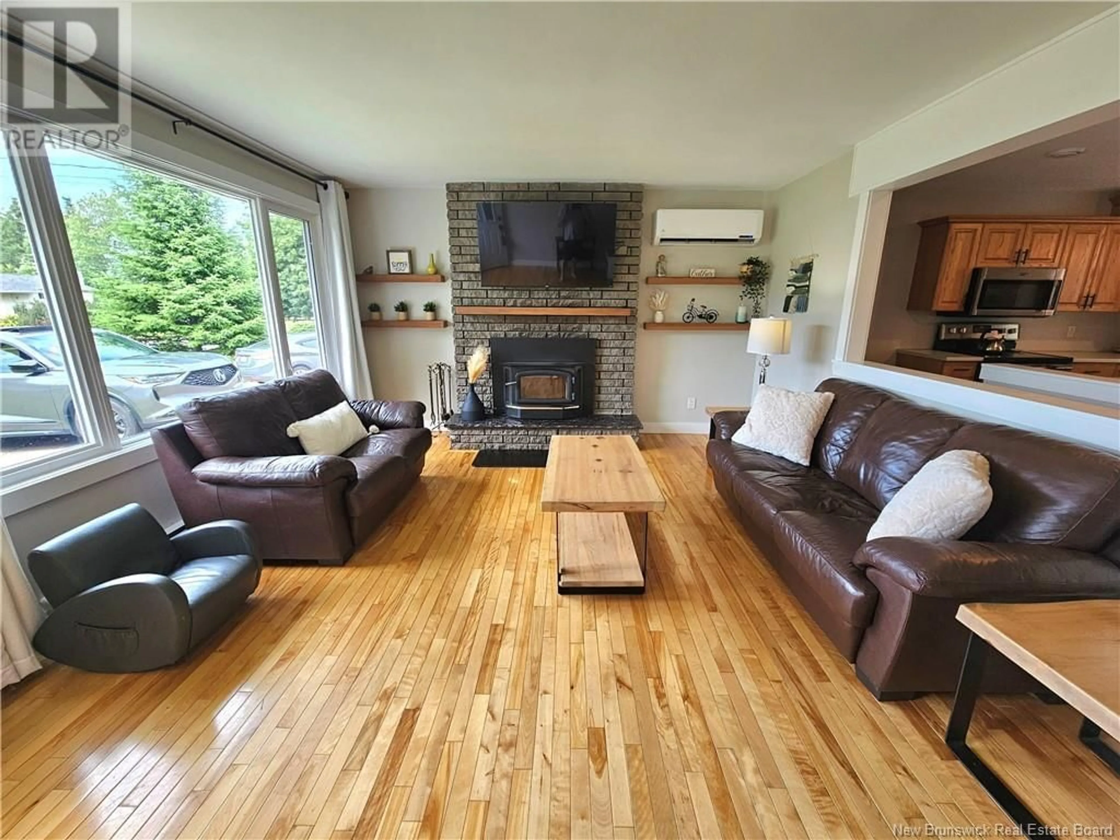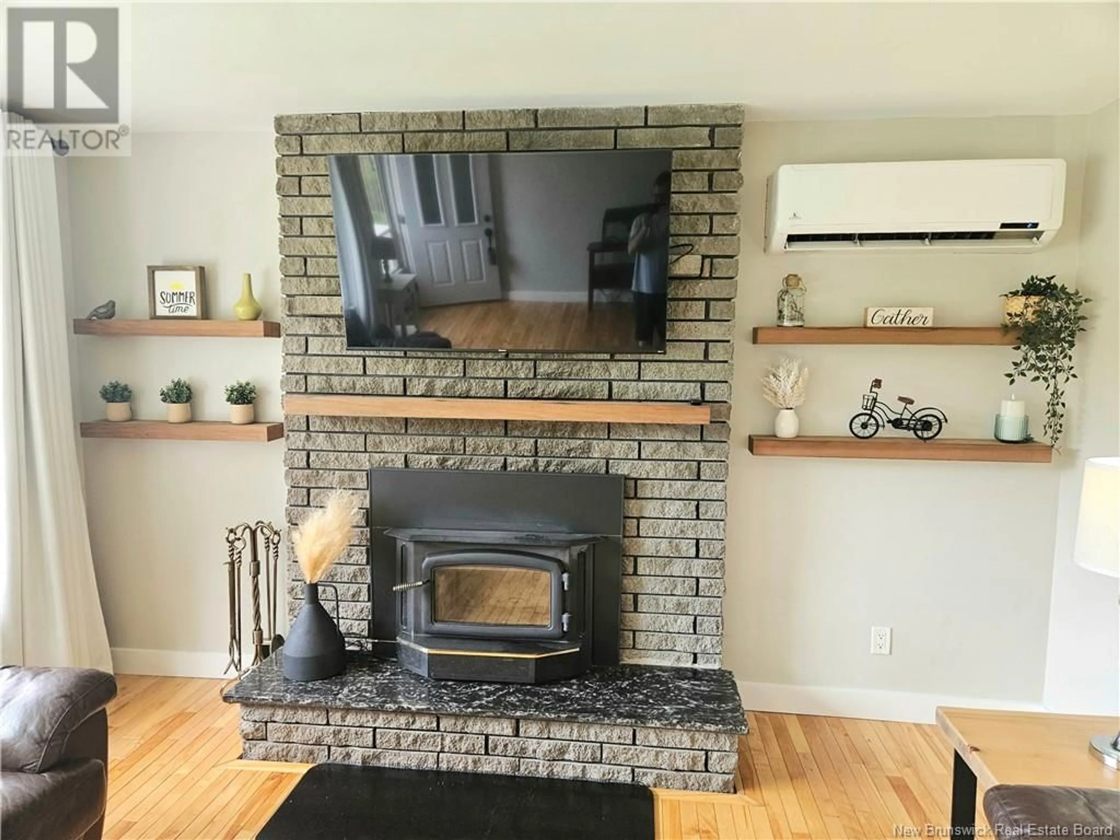424 CHARTERSVILLE ROAD, Dieppe, New Brunswick E1A5A1
Contact us about this property
Highlights
Estimated valueThis is the price Wahi expects this property to sell for.
The calculation is powered by our Instant Home Value Estimate, which uses current market and property price trends to estimate your home’s value with a 90% accuracy rate.Not available
Price/Sqft$200/sqft
Monthly cost
Open Calculator
Description
Welcome to 424 Chartersville! This beautifully updated open-concept bungalow is nestled on a sought-after double lot, offering exceptional privacy and an abundance of natural light. Step inside to a spacious, open-concept living area that seamlessly combines the living room, dining room, and kitchen perfect for entertaining. From the dining area, walk out to a stunning four-season sunroom that overlooks the large, wooded backyard, offering tranquility year-round. The main floor also features a renovated 4-piece bathroom, a generous primary bedroom, and two additional sizable bedrooms ideal for families or guests. The lower level offers endless possibilities with a spacious family room, two extra bedrooms, a convenient 2-piece bathroom, and a large storage area with a cold room. Enjoy year-round comfort with a ductless heat pump saving on heating in winter and staying cool in the summer. The exterior features a 15x24.5 single car garage, a double-paved driveway, two storage sheds, and mature landscaping that creates a private, park-like setting. Located in the heart of Dieppe, this home is just minutes from the riverfront walking trail, schools, daycares, shopping, the arena, and more. Dont miss out call, text, or email today to book your private viewing! (id:39198)
Property Details
Interior
Features
Main level Floor
Dining room
6'11'' x 9'2''Kitchen
12'4'' x 12'7''Bedroom
11'3'' x 11'11''Solarium
10'5'' x 11'3''Property History
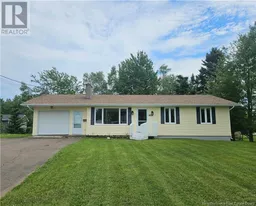 47
47
