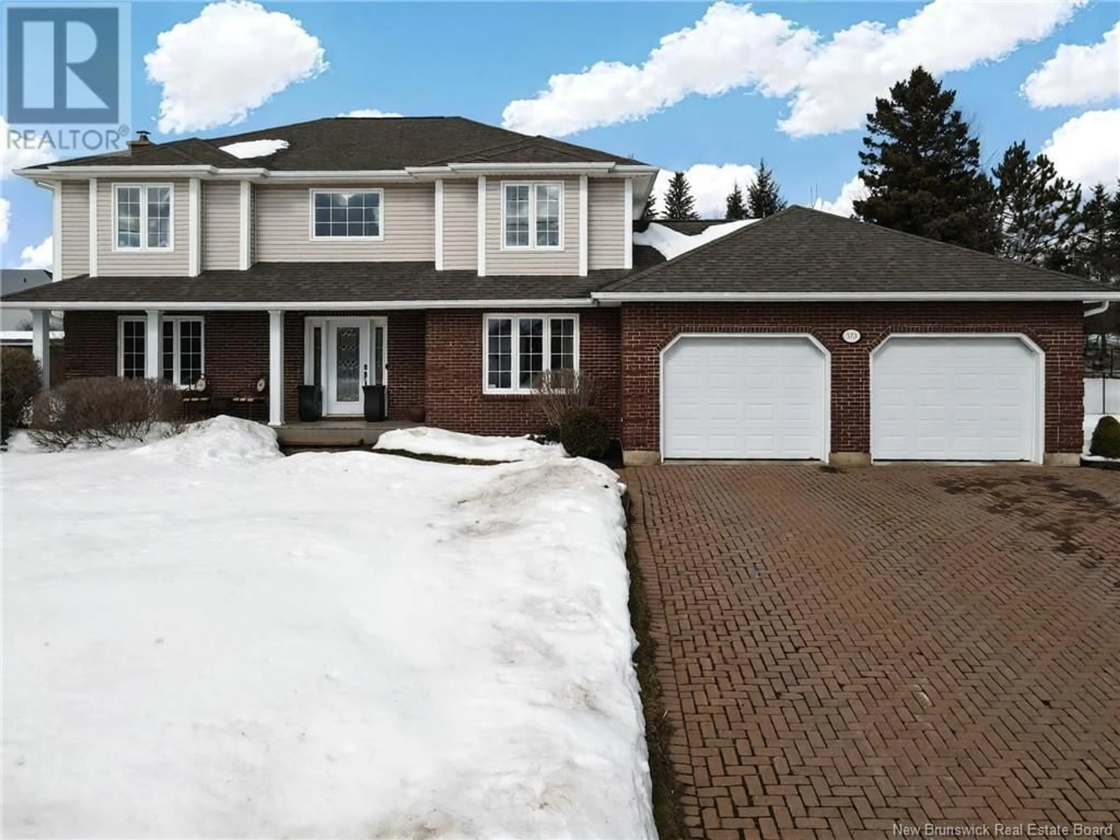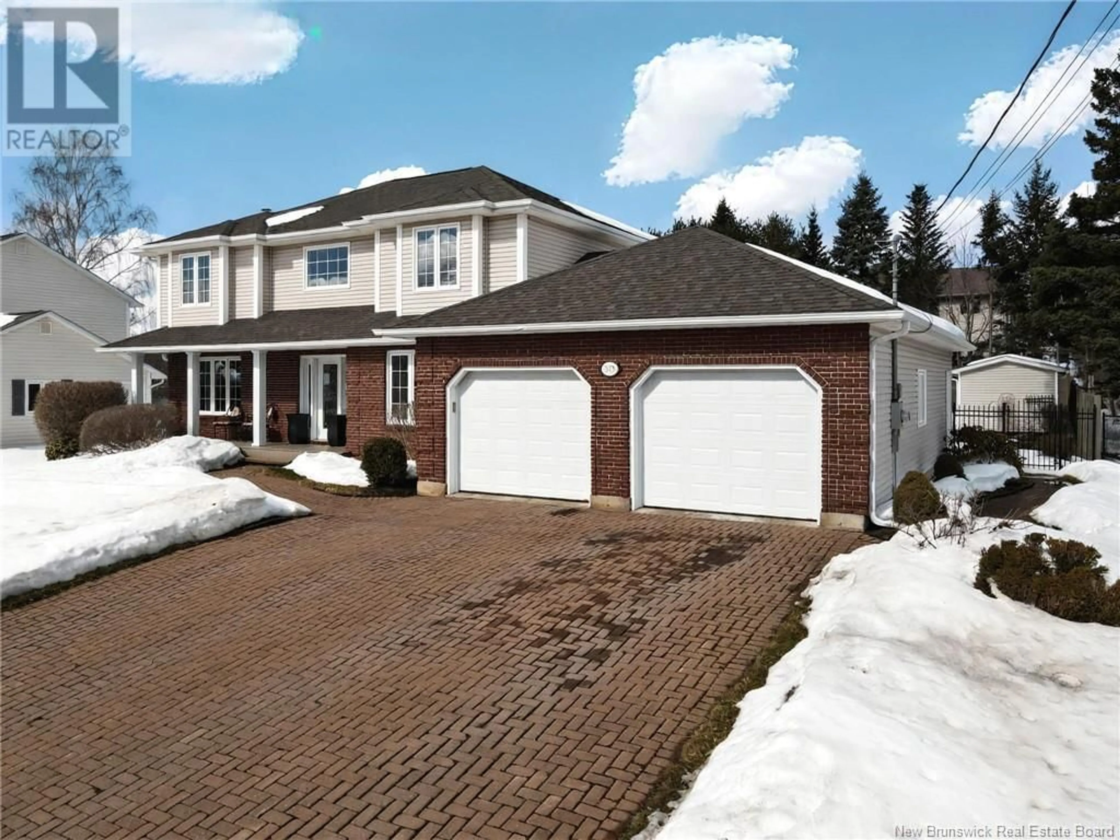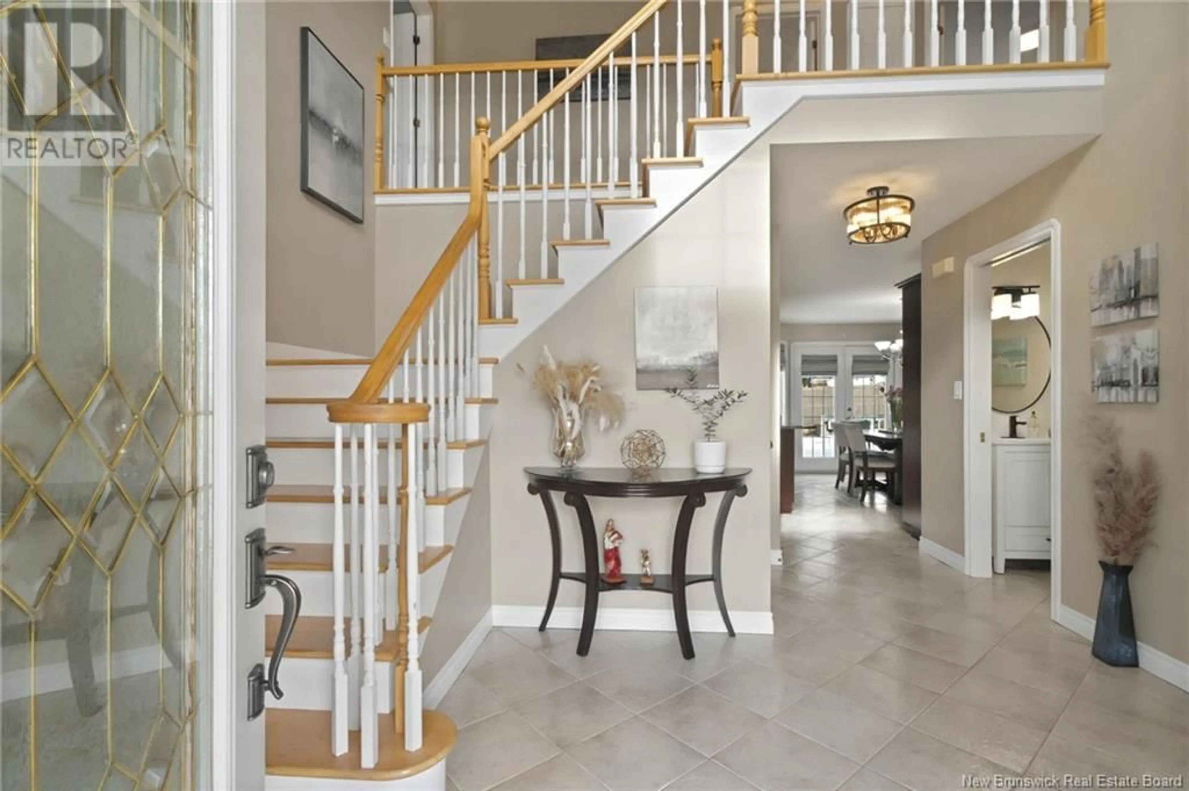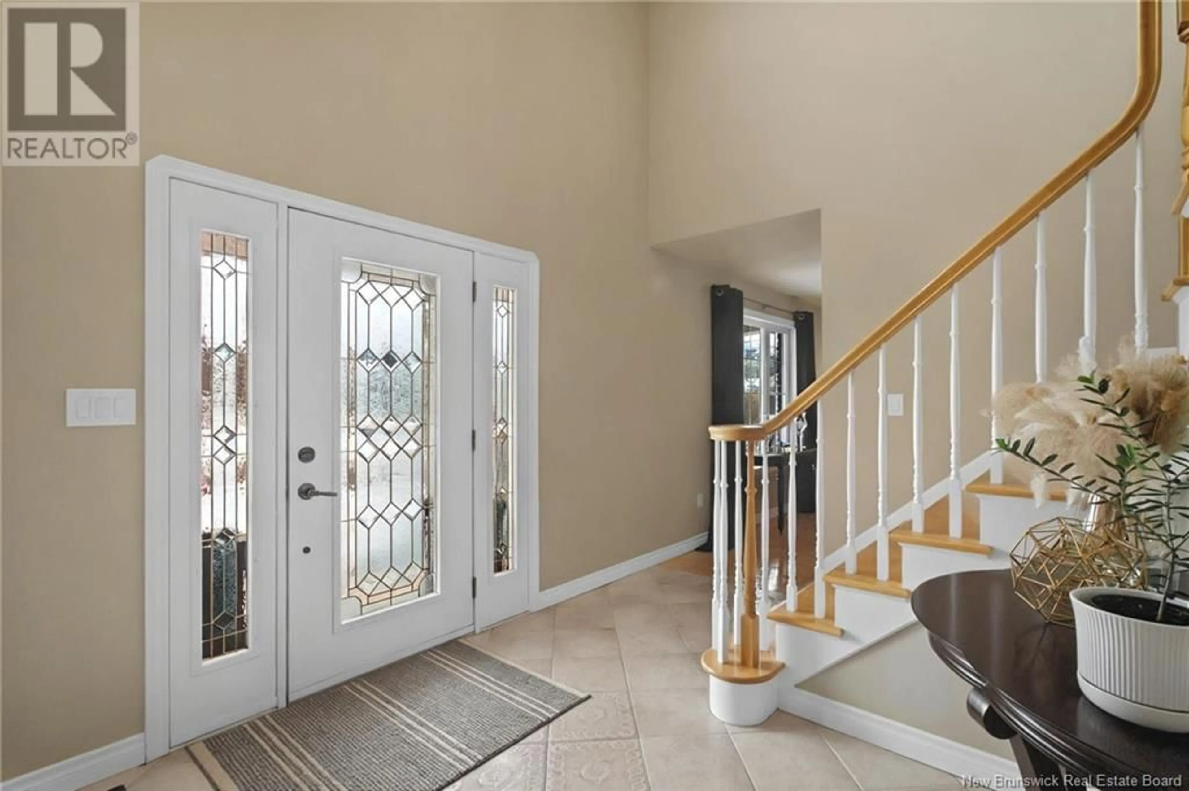373 BELLIVEAU STREET, Dieppe, New Brunswick E1A6W6
Contact us about this property
Highlights
Estimated ValueThis is the price Wahi expects this property to sell for.
The calculation is powered by our Instant Home Value Estimate, which uses current market and property price trends to estimate your home’s value with a 90% accuracy rate.Not available
Price/Sqft$366/sqft
Est. Mortgage$3,431/mo
Tax Amount ()$6,692/yr
Days On Market73 days
Description
Welcome to this stunning 4-bedroom, 4-bathroom two-storey home, located in the heart of Dieppe. Designed with timeless elegance and functionality in mind. Step inside to a grand open foyer, where a beautiful staircase serves as a focal point. To the right, a private office provides the perfect space for work or study, while to the left, a formal living room flows seamlessly into the dining roomideal for entertaining. The kitchen features rich cherry cabinetry, quartz countertops, an induction range, stylish backsplash, and a breakfast nook that opens into a cozy den. A convenient mudroom leads to the expansive garage, a 2-pc bathroom completes this level. Upstairs, the spacious primary suite is a true retreat, boasting a walk-in closet and a luxurious 4-piece ensuite. Three additional large bedrooms and a second 4-piece bathroom provide ample space for family and guests. The finished basement offers endless possibilities with a family room complete with a bar area, a generous games room/gym, and a versatile office/flex space with exterior accessperfect for a home business or potential income suite. Outside, your personal oasis awaits! Enjoy the saltwater pool, surrounded by beautifully landscaped grounds, a composite deck, and a vinyl fence for ultimate privacy. Updates: newer roof shingles, 3 updated bathrooms, renovated basement, new furnace and heatpump, new composite decks, vinyl fence, new pool liner, new heatpump for the pool and new salt generator. (id:39198)
Property Details
Interior
Features
Second level Floor
Other
Bedroom
11'3'' x 11'10''4pc Bathroom
5' x 8'5''Bedroom
11'10'' x 10'11''Exterior
Features
Property History
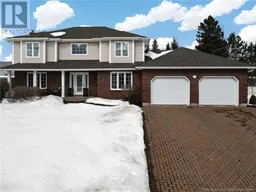 50
50
