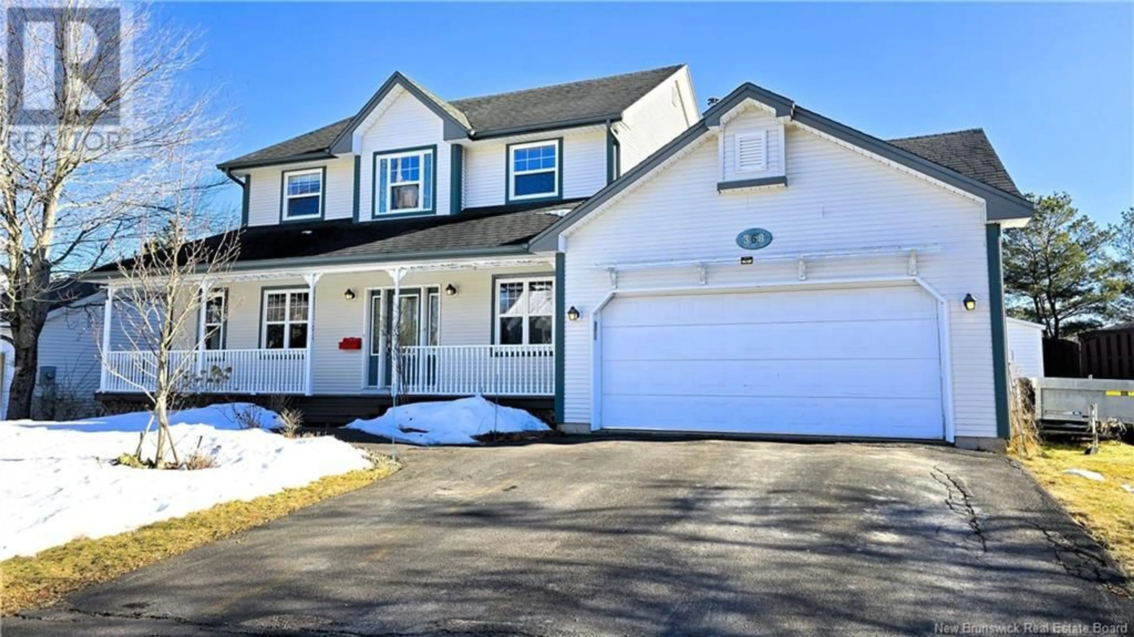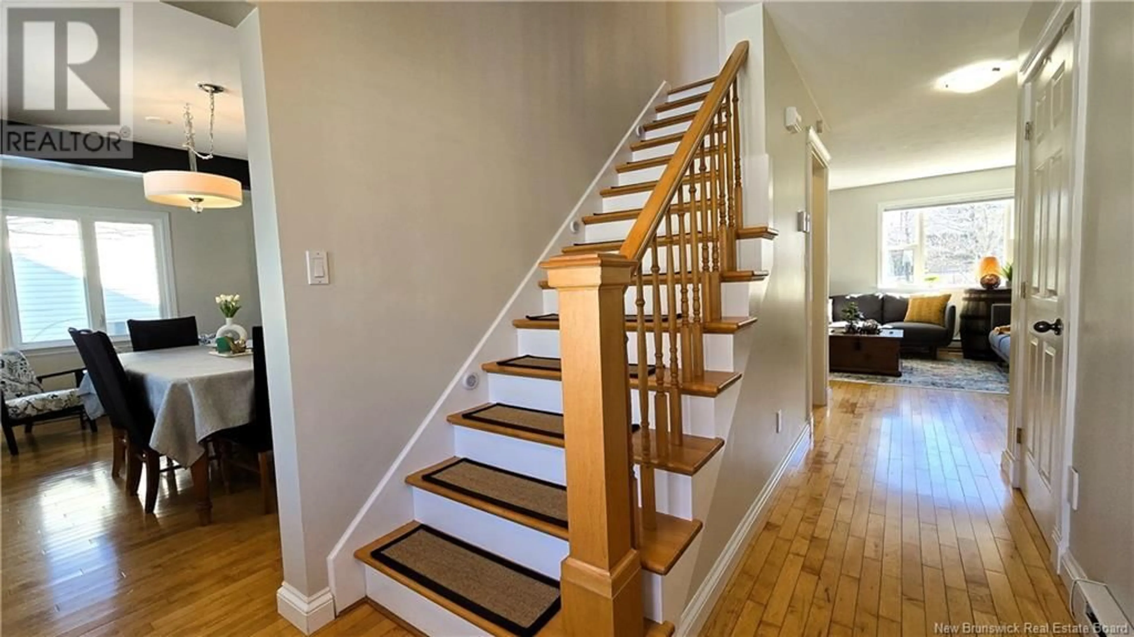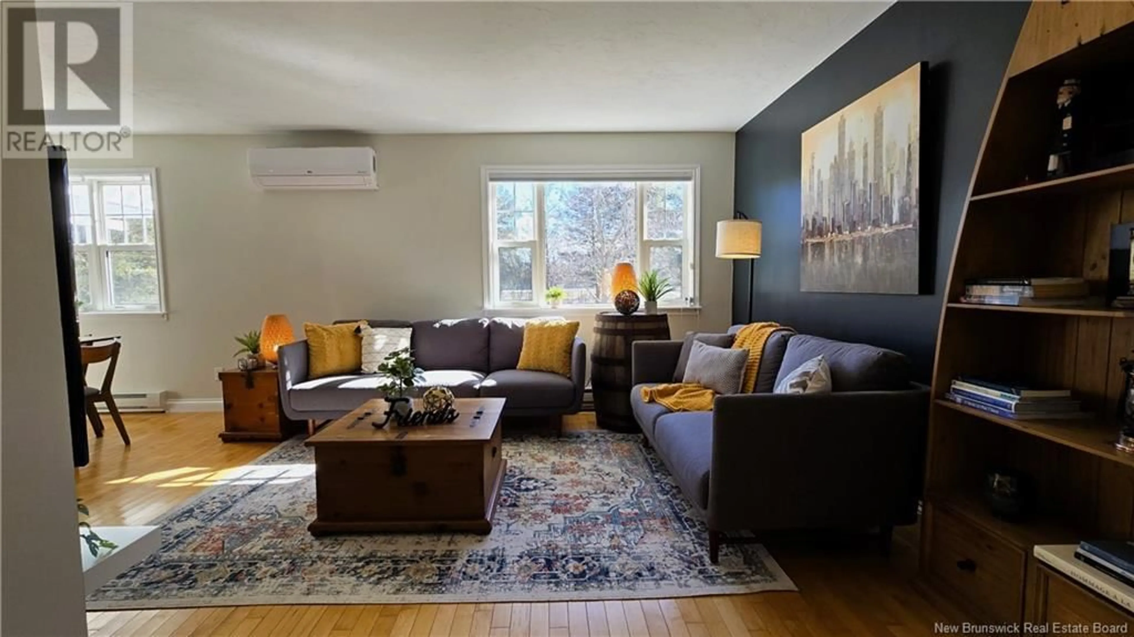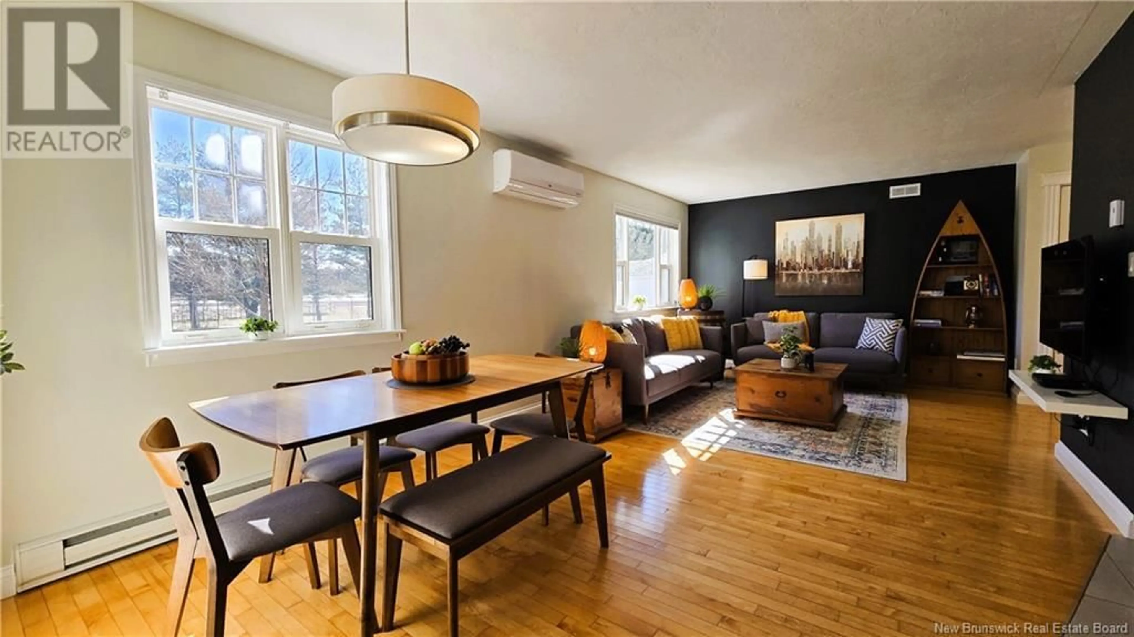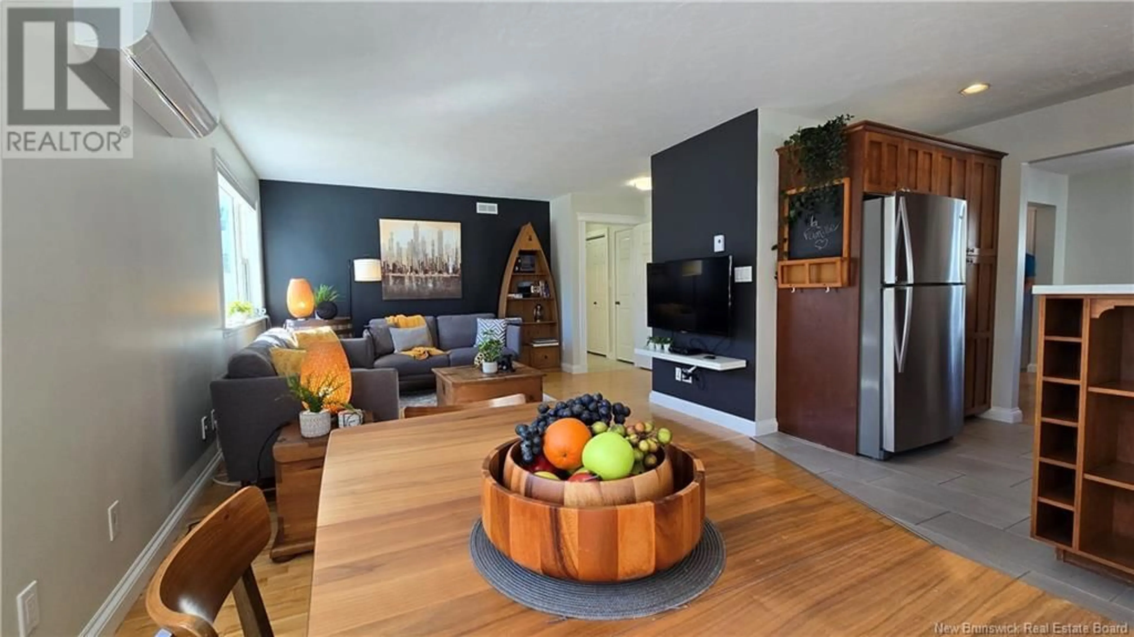368 Eunice Avenue, Dieppe, New Brunswick E1A5V6
Contact us about this property
Highlights
Estimated ValueThis is the price Wahi expects this property to sell for.
The calculation is powered by our Instant Home Value Estimate, which uses current market and property price trends to estimate your home’s value with a 90% accuracy rate.Not available
Price/Sqft$288/sqft
Est. Mortgage$2,255/mo
Tax Amount ()-
Days On Market20 days
Description
Located in a peaceful neighborhood, this two-story home offers four bedrooms and plenty of space for a growing family. Characteristics of the property: Double garage, babybarn, double driveway, gallery, 4 bedroom, 2 full bath and 1 half bath, open concept... Its open-concept main floor seamlessly connects the kitchen, dining room, and living room, making it the perfect place to enjoy quality time with loved ones. The dining area can comfortably seat 8 to 10 people, ideal for hosting dinners. There's also a bedroom, currently used as an office, a laundry room, a half-bath, and access to the heated double garage. Upstairs, there are three bedrooms, including the primary bedroom, which has direct access to the main bathroom. This bathroom, featuring a separate shower, bathtub, and double vanity, is shared with the two other bedrooms, making it a convenient space for the whole family. The basement expands the living space with a large family room, a wood stove for cozy winter nights, a Murphy bed for visitors, and a versatile area for a gym or playroom. A three-piece bathroom adds functionality, along with a large storage room, affectionately called the pantry by the owners. This warm and thoughtfully designed home is perfect for a family looking for comfort, space, and tranquility in a welcoming environment, with plenty of options to customize the living areas to suit their needs. (id:39198)
Property Details
Interior
Features
Basement Floor
Other
7'4'' x 7'7''Family room
19'9'' x 13'4''Storage
13'5'' x 10'0''3pc Bathroom
8'10'' x 4'10''Exterior
Features
Property History
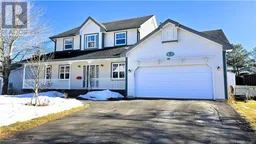 50
50
