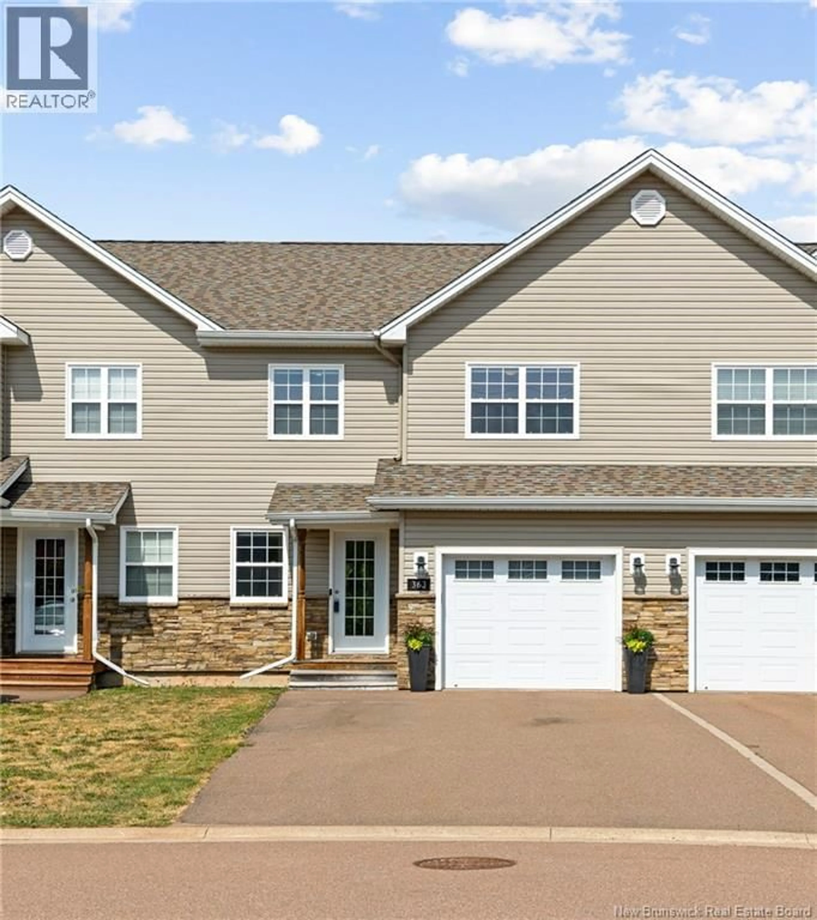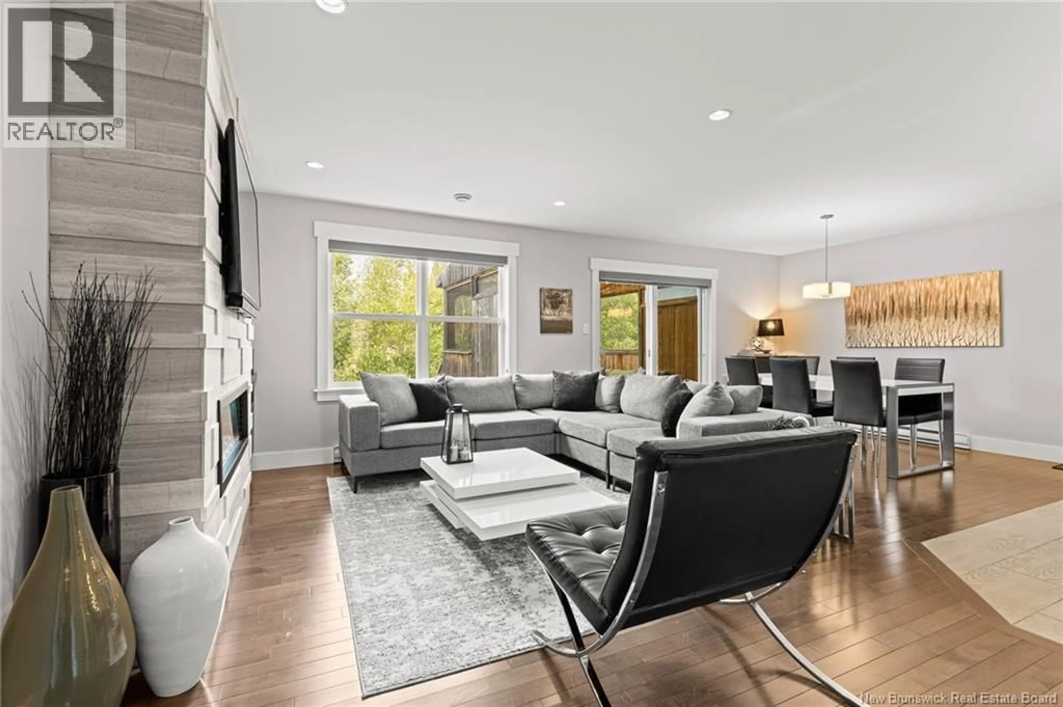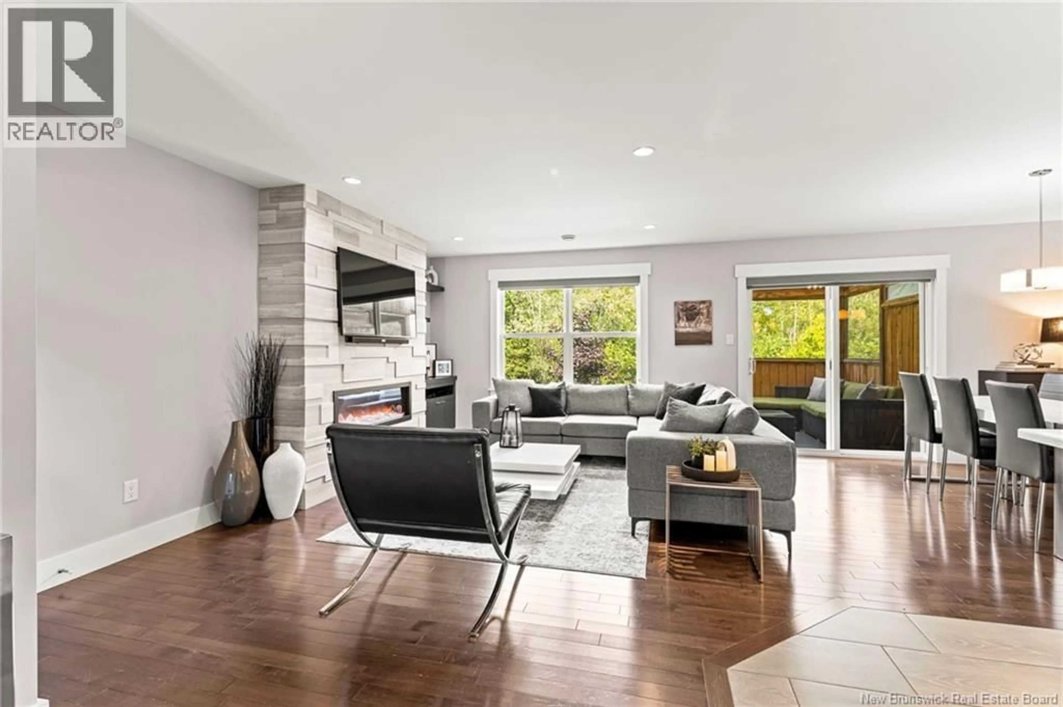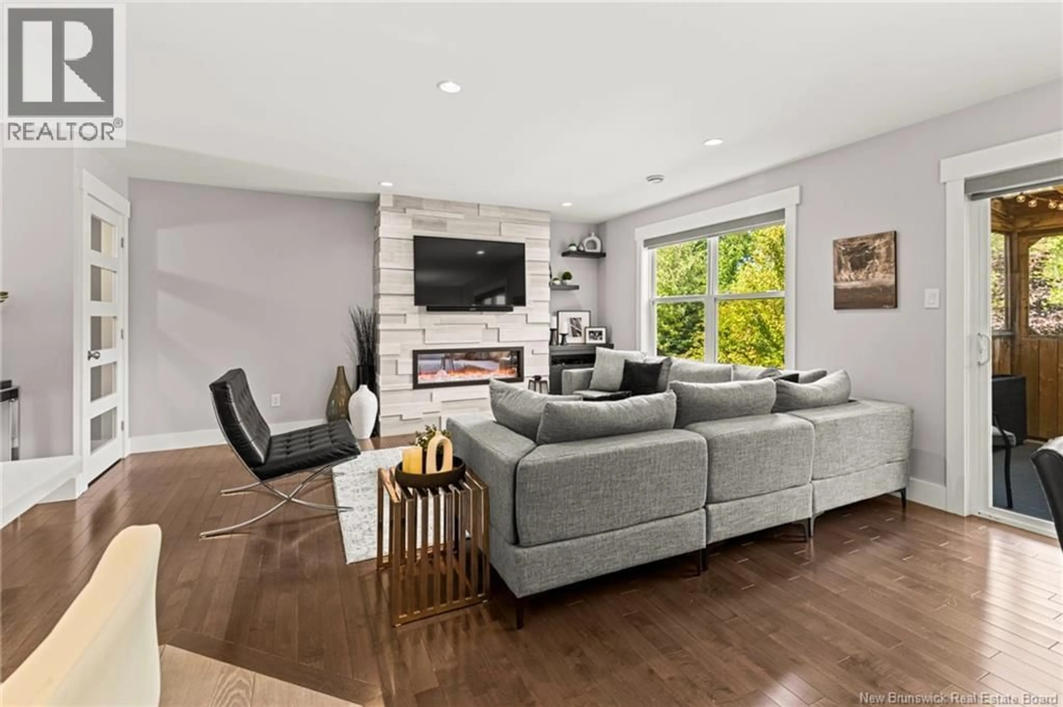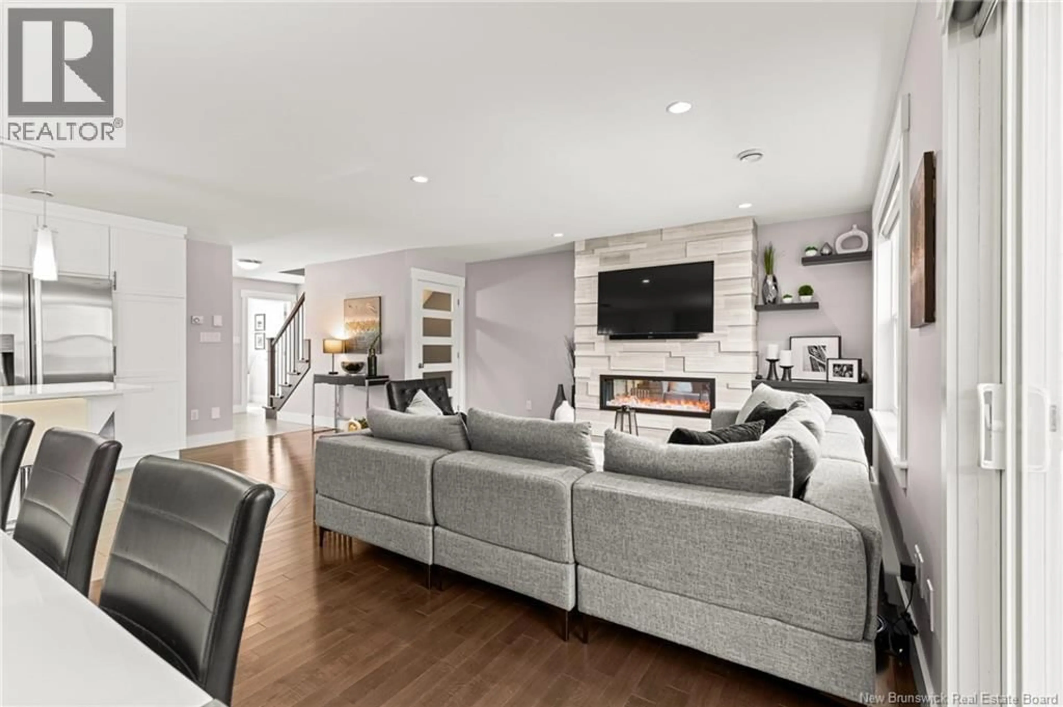363 DOLBEAU, Dieppe, New Brunswick E1A9P9
Contact us about this property
Highlights
Estimated valueThis is the price Wahi expects this property to sell for.
The calculation is powered by our Instant Home Value Estimate, which uses current market and property price trends to estimate your home’s value with a 90% accuracy rate.Not available
Price/Sqft$178/sqft
Monthly cost
Open Calculator
Description
Welcome to 363 Dolbeau, Dieppe a beautifully appointed semi-detached home with garage and finished basement that perfectly blends comfort, style, and convenience. Backing onto a peaceful greenbelt with walking trails, this property showcases modern finishes and thoughtful upgrades throughout. MAIN FEATURES : Bright, open-concept living space with a tile accent fireplace and built-in cabinetry for a cozy focal point, Ceiling-height kitchen cabinetry with elegant tile backsplash, Quartz countertops with undermount sink, Stainless steel appliances and a 9' x 9' screen room. CONVENIENCE : Bathrooms feature vessel sinks, quartz counters, and custom window coverings professionally installed by Budget Blinds. COMFORT & LIFESTYLE UPGRADES : Kerr Mini Split with Wi-Fi (installed June 2025) for efficient heating and cooling, Air exchanger for fresh indoor air, Central vacuum system for added ease, Dedicated laundry room and walk-in closet in the primary suite. BASEMENT RETREAT : Professionally finished by Floor Plus with tile carpet flooring, Home theatre area for cozy movie nights, coffee/bar area with plumbing perfect for entertaining . LOCATION HIGHLIGHTS : Nestled in a desirable neighbourhood, youll be just minutes from schools, shopping, restaurants, golf courses, and the Aquatic Centre. Move-in ready, 363 Dolbeau truly checks all the boxes. Dont miss your chance to call it home! (id:39198)
Property Details
Interior
Features
Second level Floor
Other
7' x 6'4pc Bathroom
9' x 9'Bedroom
11' x 13'Bedroom
11' x 13'Property History
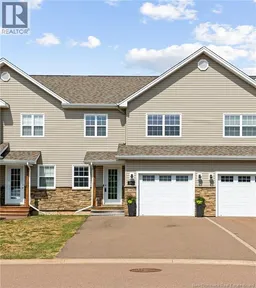 43
43
