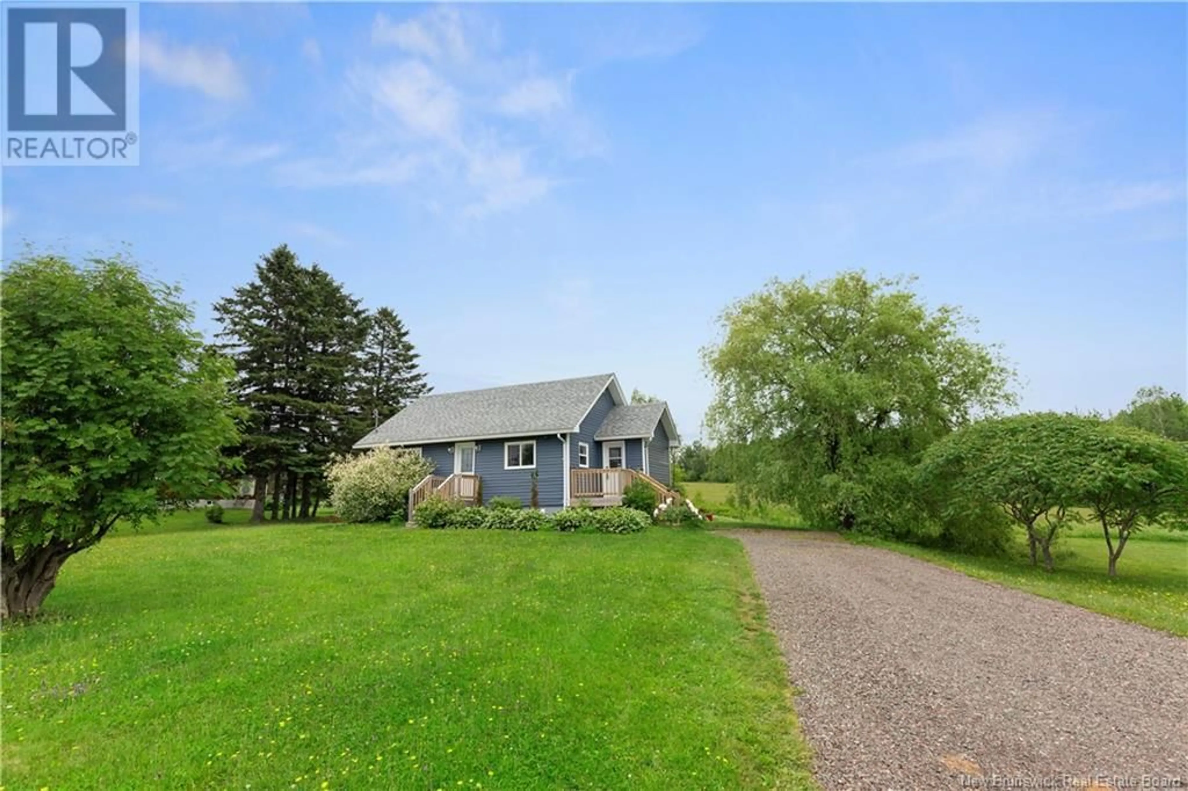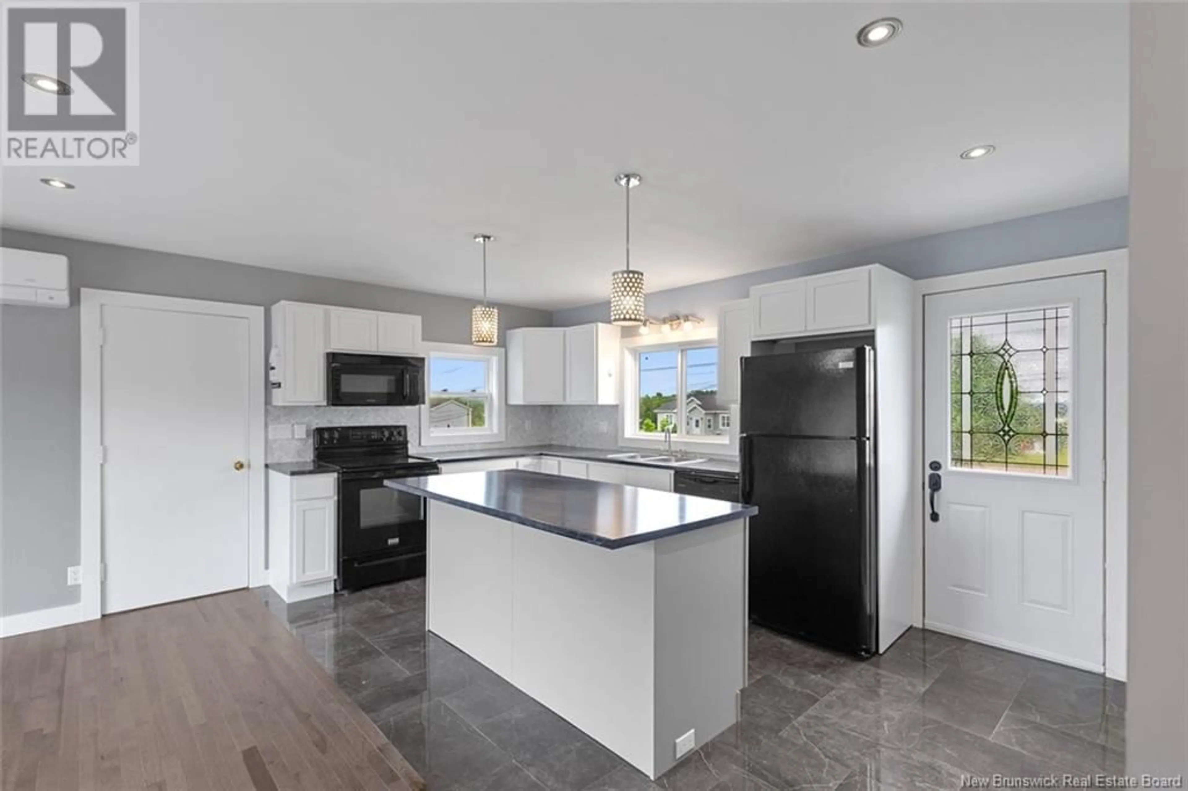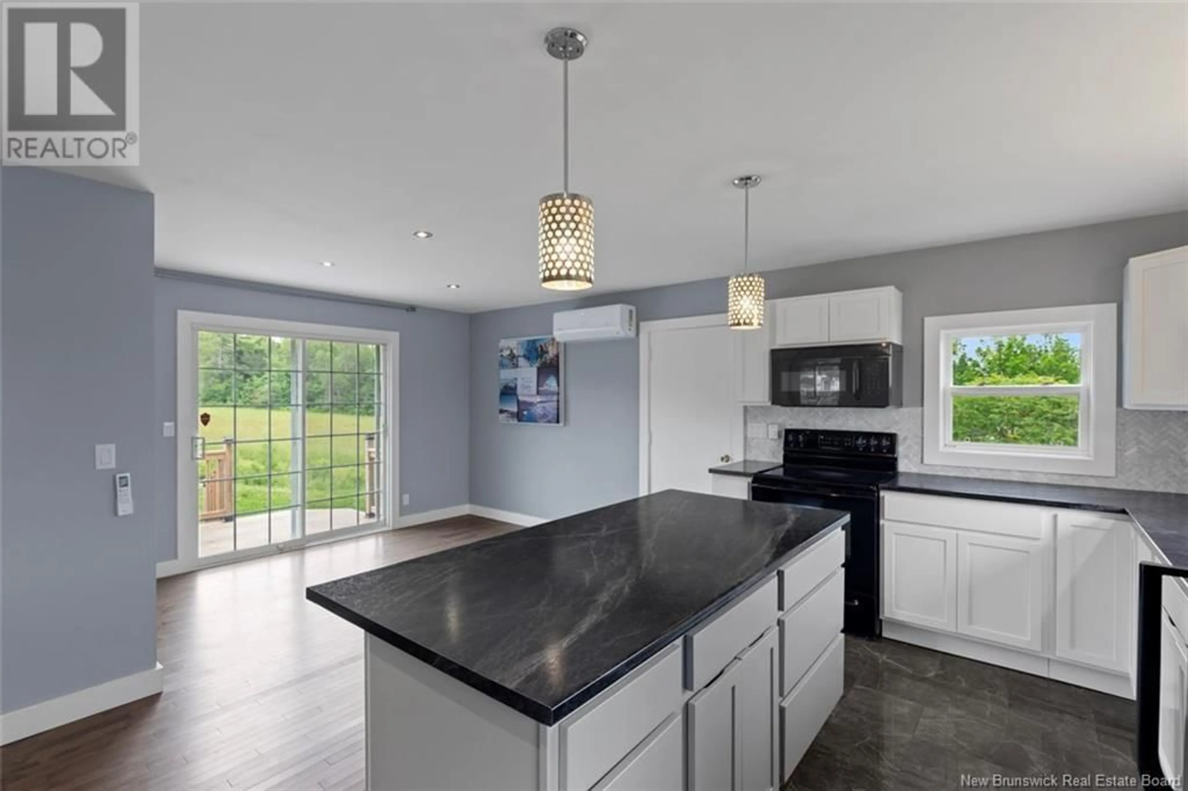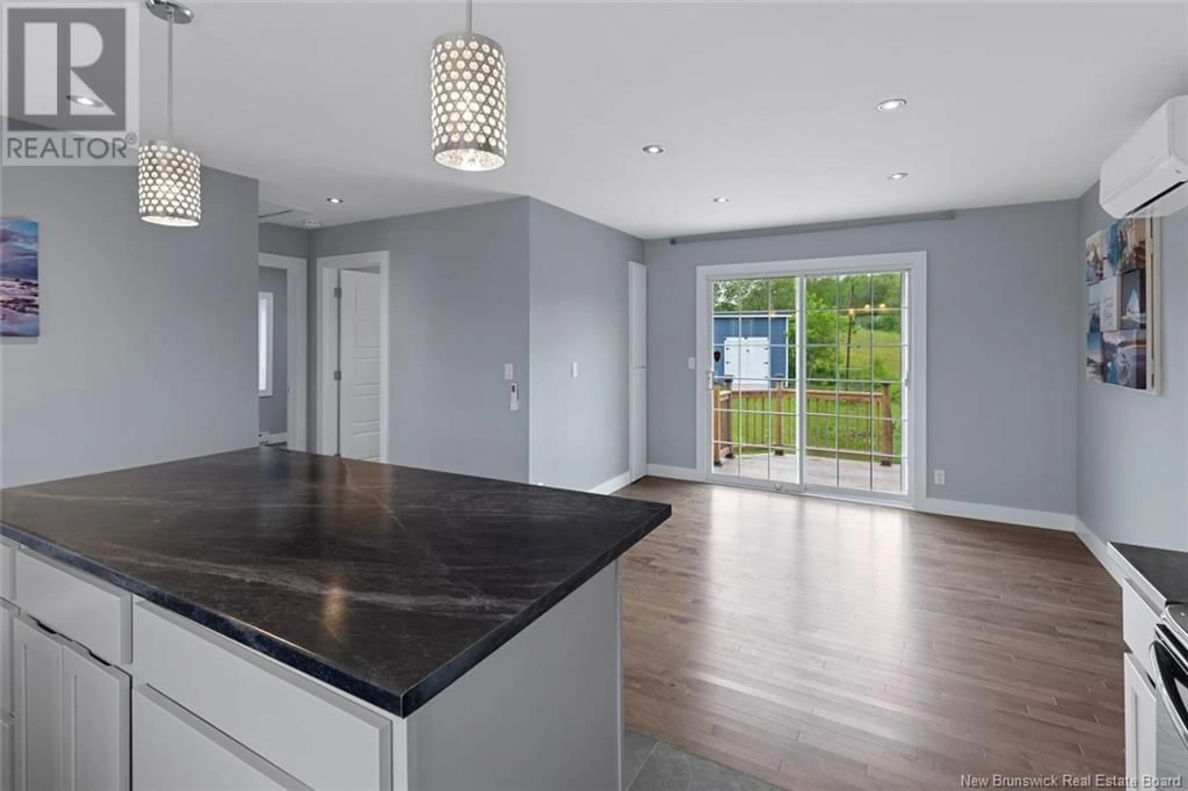350 DOVER ROAD, Dieppe, New Brunswick E1A7L6
Contact us about this property
Highlights
Estimated valueThis is the price Wahi expects this property to sell for.
The calculation is powered by our Instant Home Value Estimate, which uses current market and property price trends to estimate your home’s value with a 90% accuracy rate.Not available
Price/Sqft$391/sqft
Monthly cost
Open Calculator
Description
Enjoy the peace and privacy of the country living just minutes from the city in this beautifully updated home. The main level features a renovated kitchen with well-appointed backsplash, a center island and a good amount of cupboard storage and is wide open to a cozy living room that opens onto a spacious back deck perfect for relaxing or entertaining plus two bedrooms and a stylish 4-piece bathroom. All this with the benefit of climate control with your mini split heat pump. Also, you have an enclosed entry porch that keeps you sheltered from the elements year-round. Downstairs, youll find a fully finished lower level with a legal third bedroom, a modern 3-piece bath with glass shower and laundry area. The family room is ideal for movie nights with an adjacent games room or potential playroom. The basement has been spray-foamed for energy efficiency and includes all-new plumbing, electrical, siding, and windows. Truly move-in ready! Step outside to your own private oasis with mature shrubs, perennials, and an abundance of berry bushes on your 1/4 acre lot. The rear of the house offers an attached garden shed and also a storage shed with an elevated ceiling for all your storage needs. Dont miss your chance to own this hidden gem offering the best of both worldsnature and convenience! All this for an amazing price! Call now for more details. (id:39198)
Property Details
Interior
Features
Basement Floor
3pc Bathroom
8'8'' x 6'9''Bedroom
8'11'' x 9'7''Games room
17'8'' x 8'8''Family room
17'3'' x 9'Property History
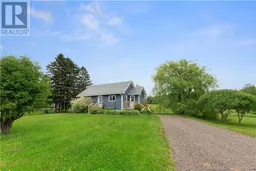 50
50
