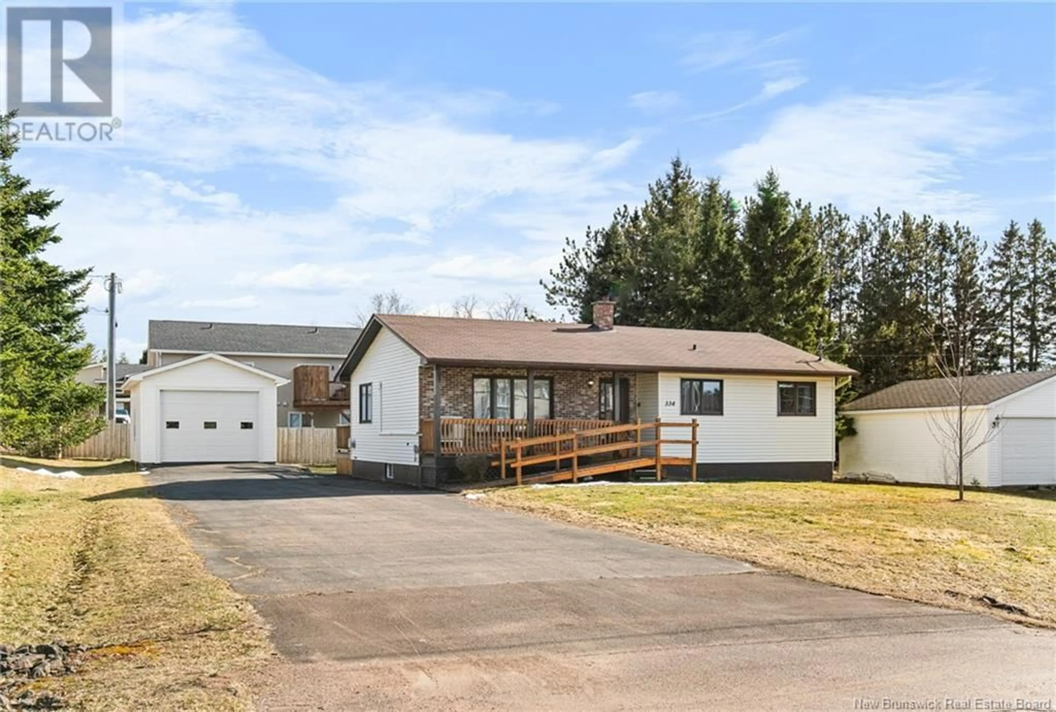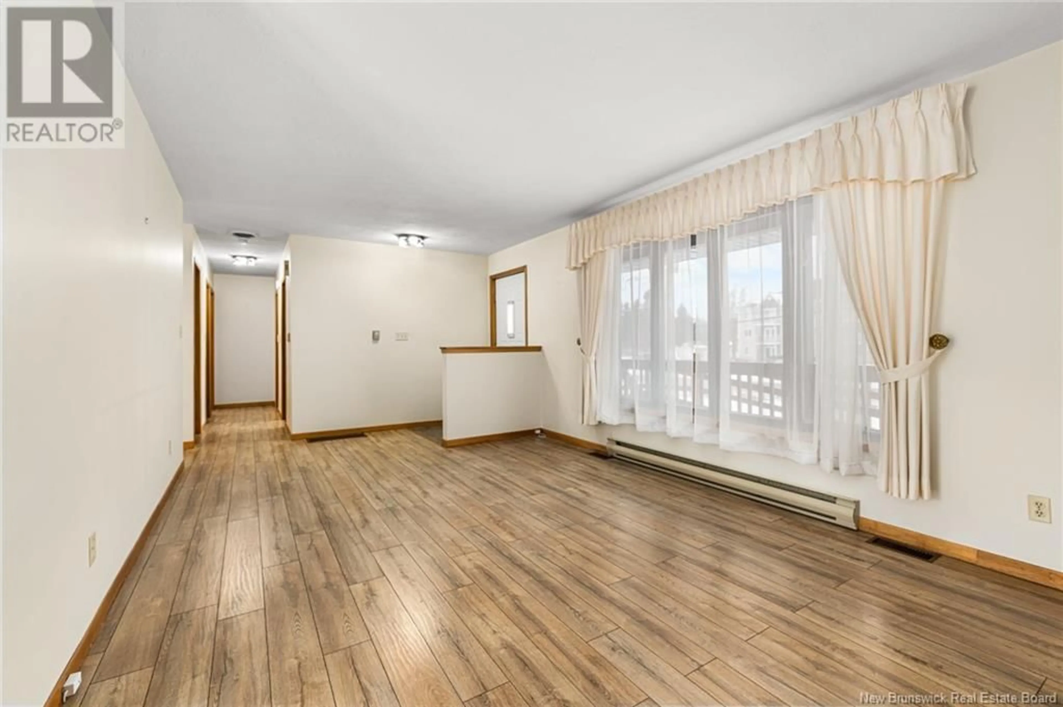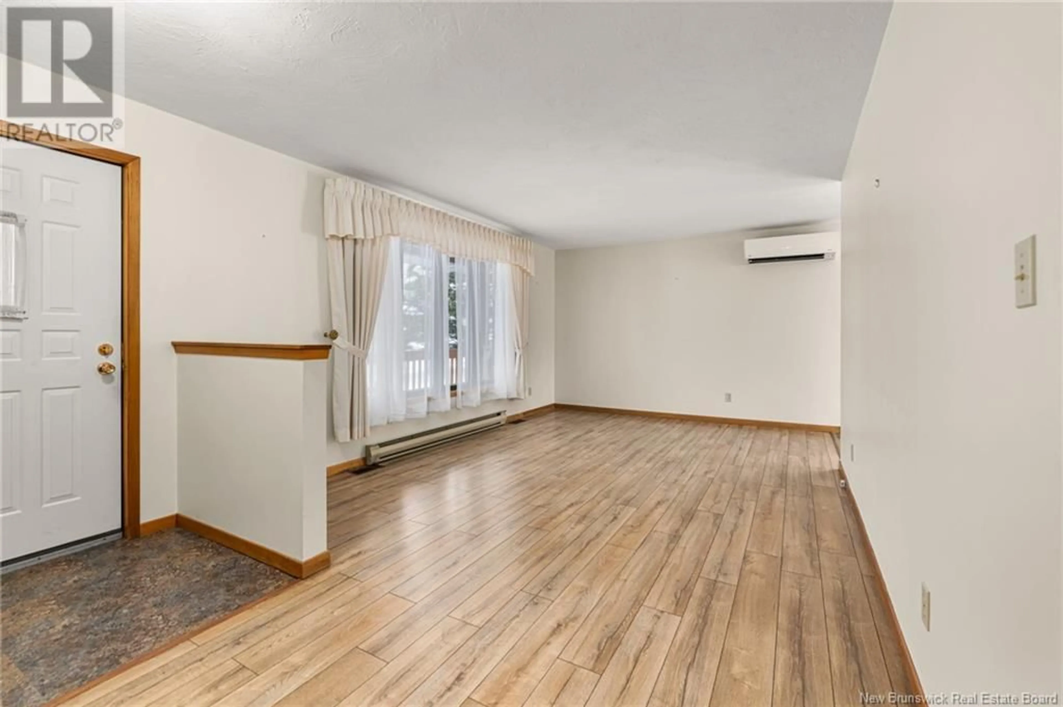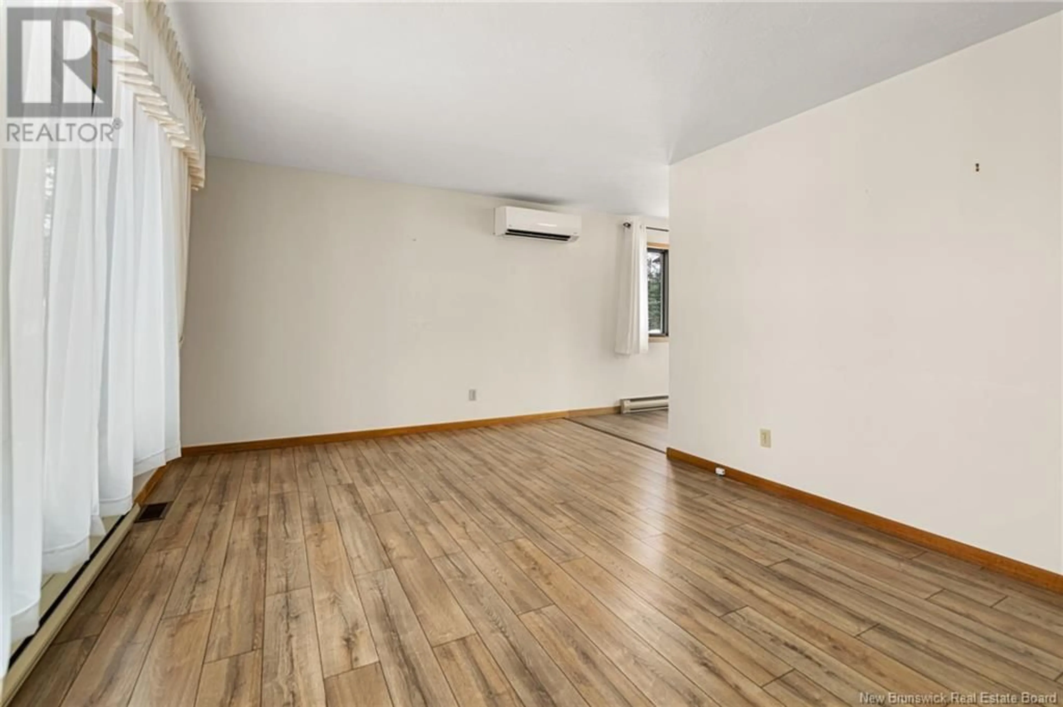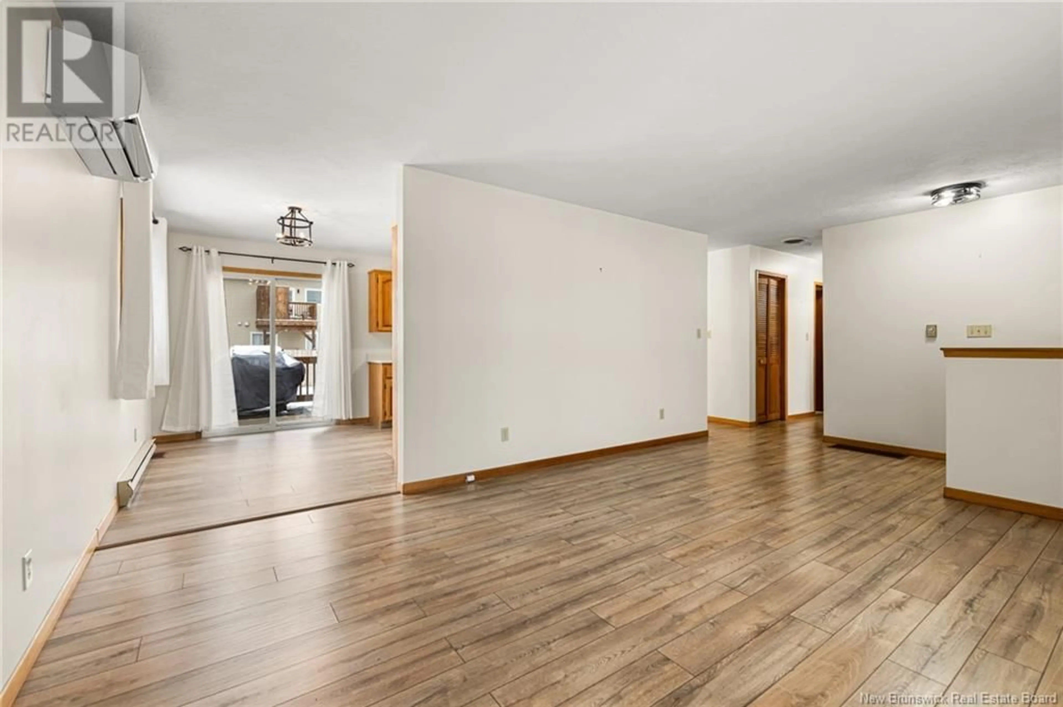334 Marguerite, Dieppe, New Brunswick E1A7H1
Contact us about this property
Highlights
Estimated ValueThis is the price Wahi expects this property to sell for.
The calculation is powered by our Instant Home Value Estimate, which uses current market and property price trends to estimate your home’s value with a 90% accuracy rate.Not available
Price/Sqft$377/sqft
Est. Mortgage$1,674/mo
Tax Amount ()-
Days On Market21 days
Description
Welcome to 334 Marguerite Street Dieppe! 2 BEDROOM BUNGALOW WITH DETACHED GARAGE W 12FT CEILINGS! This well-maintained, ONE-OWNER HOME, built in 1990, is perfect for families and offers numerous updates and features. Inside, the home features newer flooring and light fixtures, MAIN FLOOR LAUNDRY, two bedrooms on main level. The lower level offers a finished family room and a 3-piece bathroom. The unfinished portion could easily be finished for additional living space. POSSIBLY FINISH BASEMENT FOR IN LAW SUITE FOR EXTRA INCOME WITH BACK DOOR ACCESS!. Updates include a 3-year-old mini-split heat pump and roof shingles replaced approximately 8 years ago. Enjoy outdoor living on the spacious 16' x 10' back deck. Conveniently located near Rotary Park, schools, daycares, churches, and with ATV and snowmobile trails just up the street, this home provides easy access to a variety of amenities. The 24' x 16' garage is just 3.5 years old, with a 9-foot garage door, 12-foot ceiling, and is insulated and wired. The property also includes a large 11' x 19' storage barn with both a garage door and side door, as well as a 10' x 16' baby barn equipped with a garage door opener. Dont miss your chance to own this charming property in a fantastic location! Contact for more details or to schedule a showing. (id:39198)
Property Details
Interior
Features
Basement Floor
3pc Bathroom
9'4'' x 6'4''Family room
15'6'' x 17'10''Exterior
Features
Property History
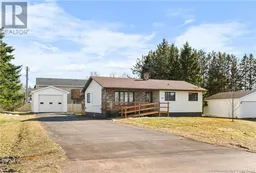 35
35
