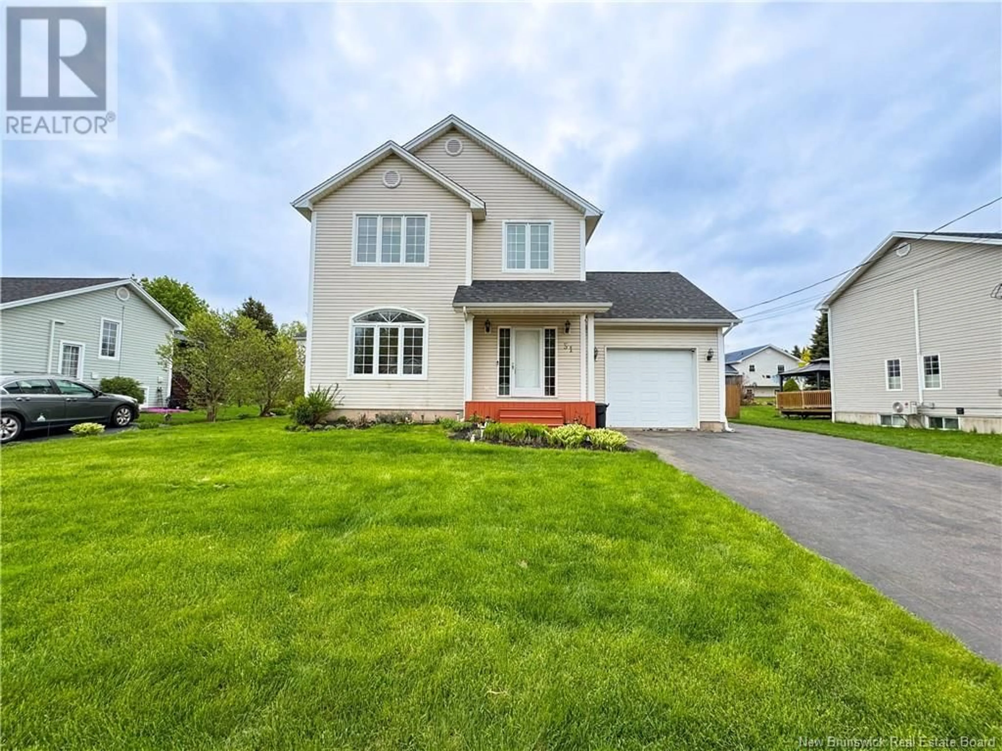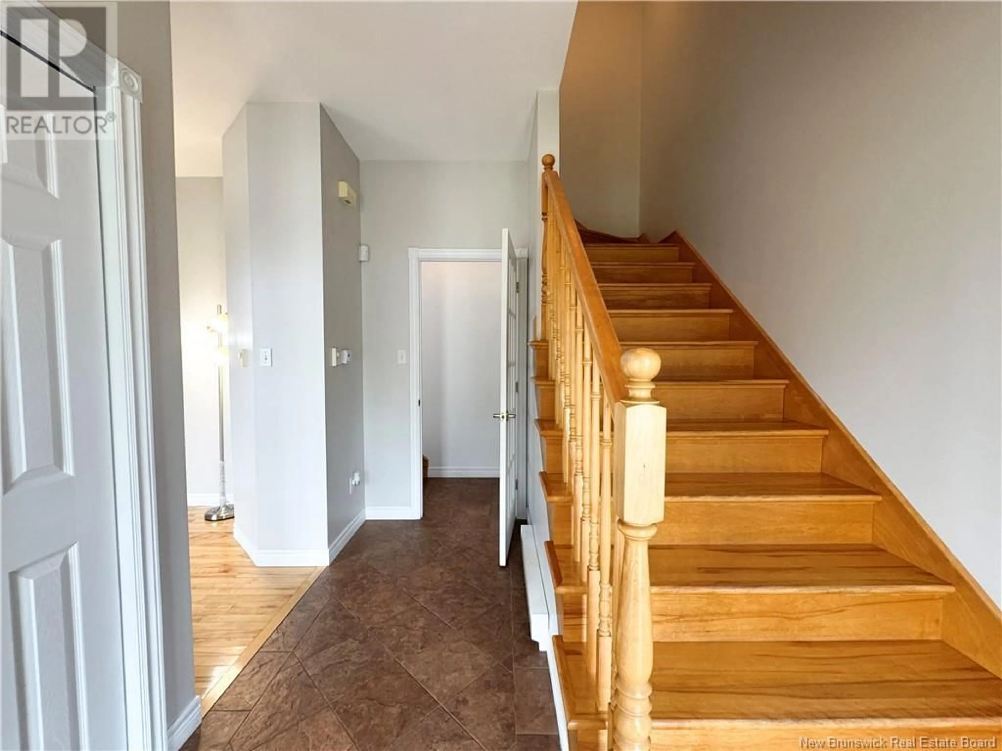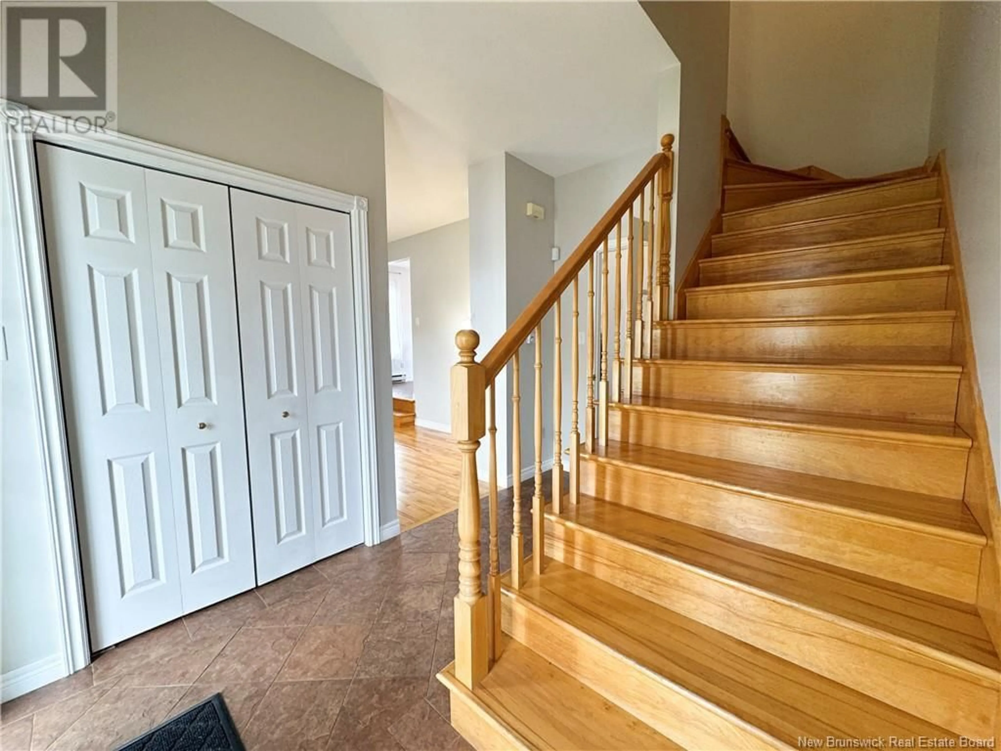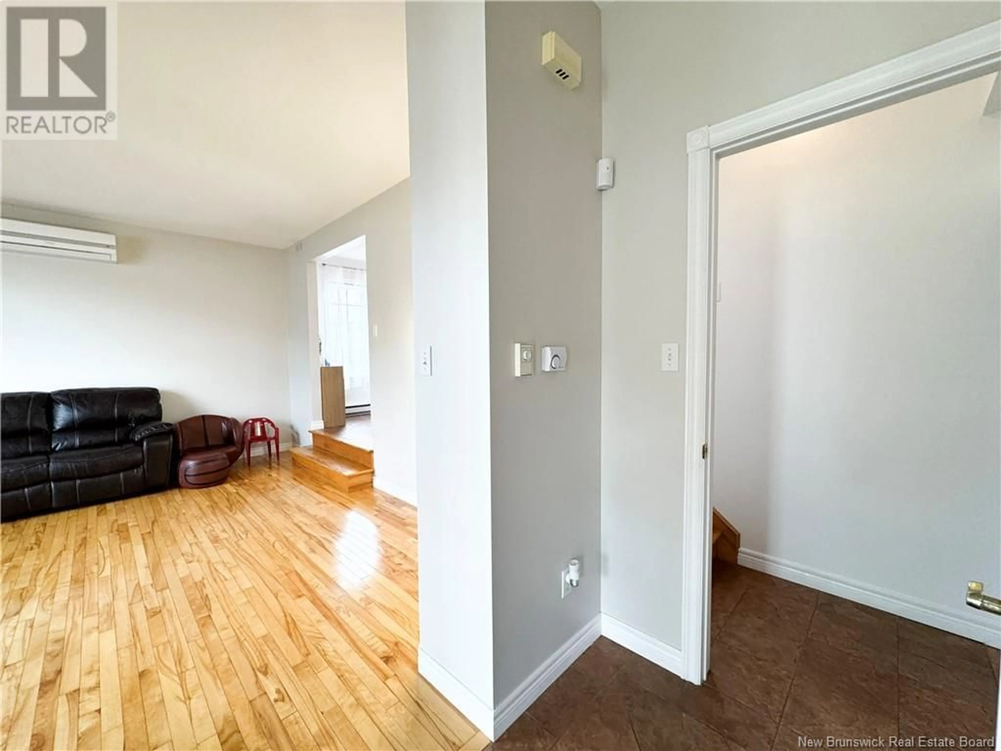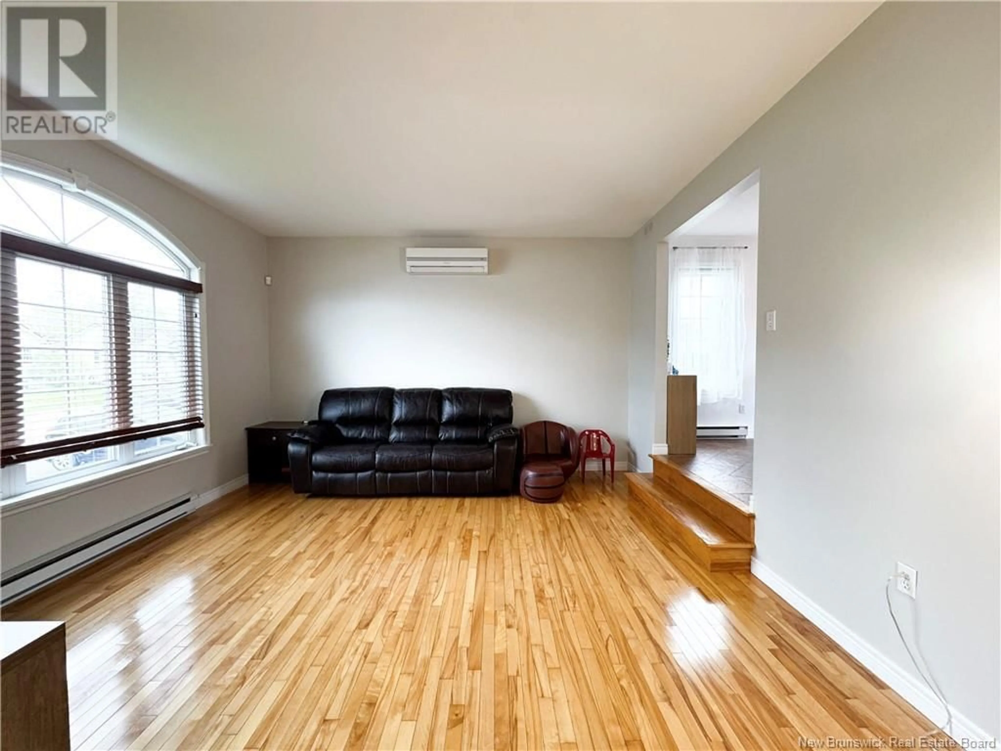31 FRANCIS STREET, Moncton, New Brunswick E1A7G8
Contact us about this property
Highlights
Estimated ValueThis is the price Wahi expects this property to sell for.
The calculation is powered by our Instant Home Value Estimate, which uses current market and property price trends to estimate your home’s value with a 90% accuracy rate.Not available
Price/Sqft$342/sqft
Est. Mortgage$2,139/mo
Tax Amount ()$5,162/yr
Days On Market3 days
Description
Nestled in one of Dieppes most desirable neighbourhoods, this well-maintained home offers exceptional value for families or multi-generational living with its fenced yard and potential in-law suite. Step inside to discover a charming sunken living room with soaring ceilings, perfect for both everyday comfort and entertaining. The bright eat-in kitchen features stylish two-tone cabinetry in white and charcoal, complemented by new countertops for a fresh, modern feel. Just a few steps down, youll find a convenient half-bath, laundry area, and direct access to the attached garagea thoughtful layout for busy families. Upstairs, the spacious second floor includes generously sized bedrooms and a large 4-piece bathroom complete with a corner jetted tub and stand-up shower. The primary bedroom boasts two closets, providing ample storage. The lower level is set up as a fully equipped in-law suite with its own entrance, a bedroom (non-egress window), full kitchen with included appliances, and a 4-piece bathroomideal for extended family or guests. Fresh new paint in 2025. Additional features include: Electric baseboard heating and mini-split heat pumps for year-round comfort, All appliances included (both main home and in-law suite);Dont miss the virtual tour to explore this fantastic opportunity! (id:39198)
Property Details
Interior
Features
Basement Floor
3pc Bathroom
5'2'' x 7'7''Kitchen/Dining room
12' x 15'11''Family room
14'2'' x 20'8''Property History
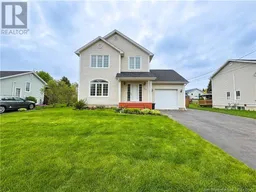 50
50
