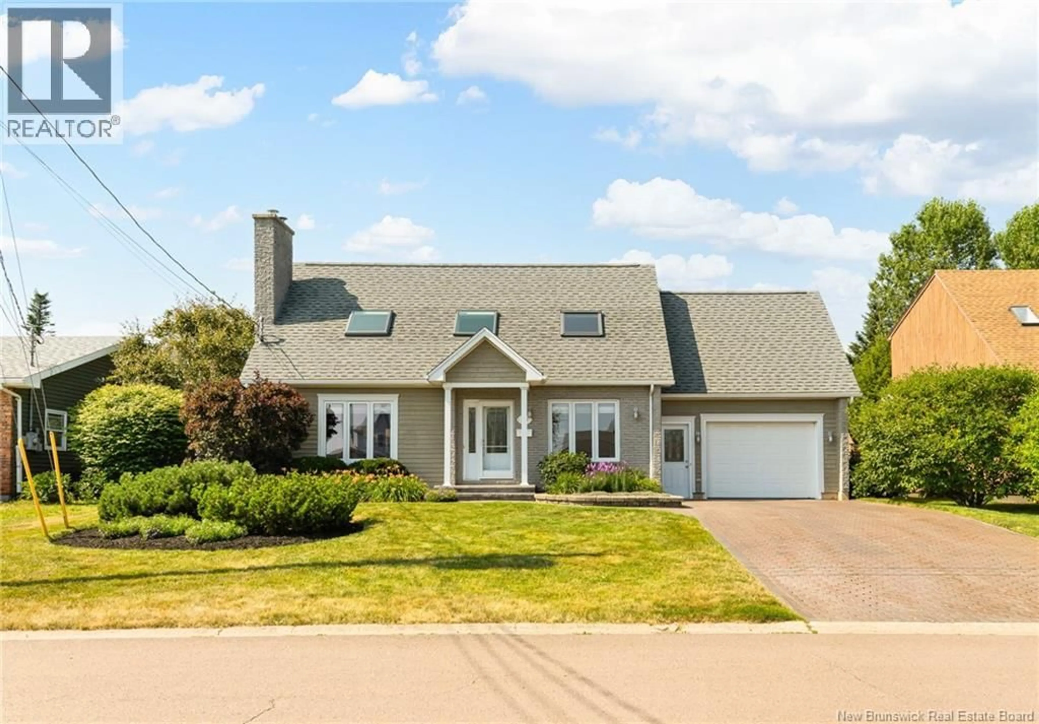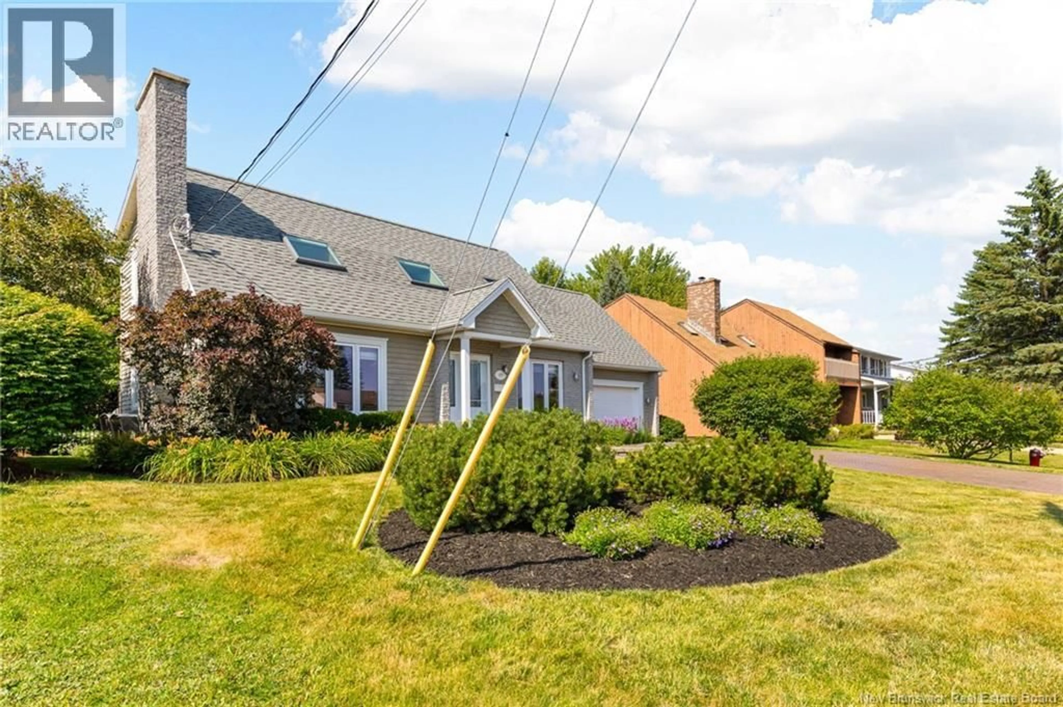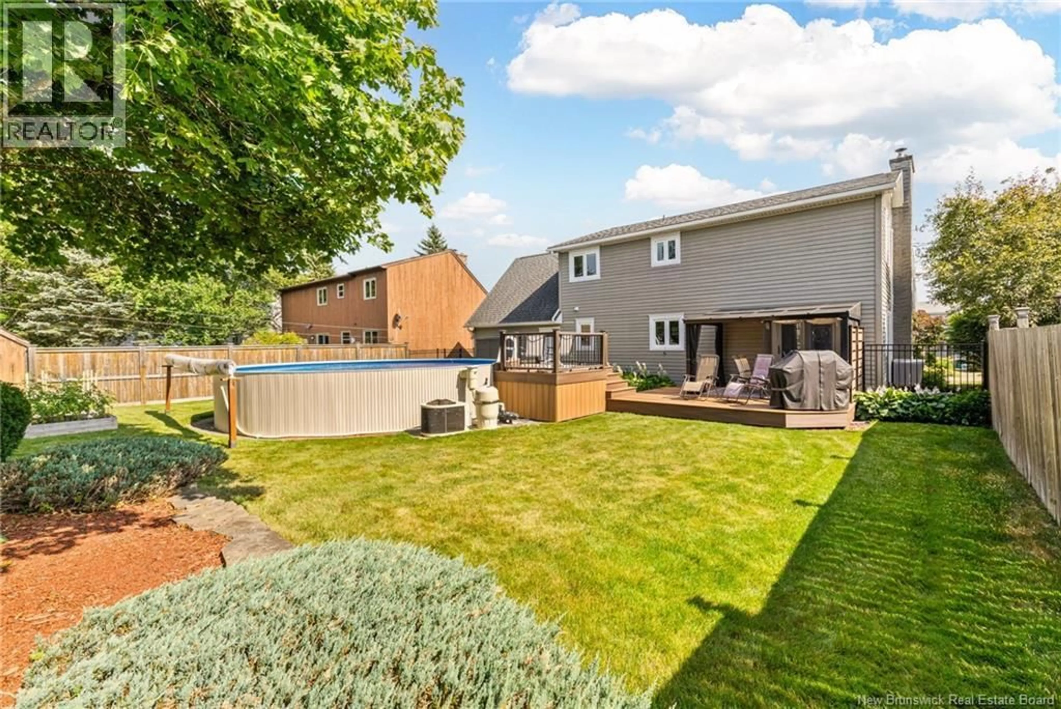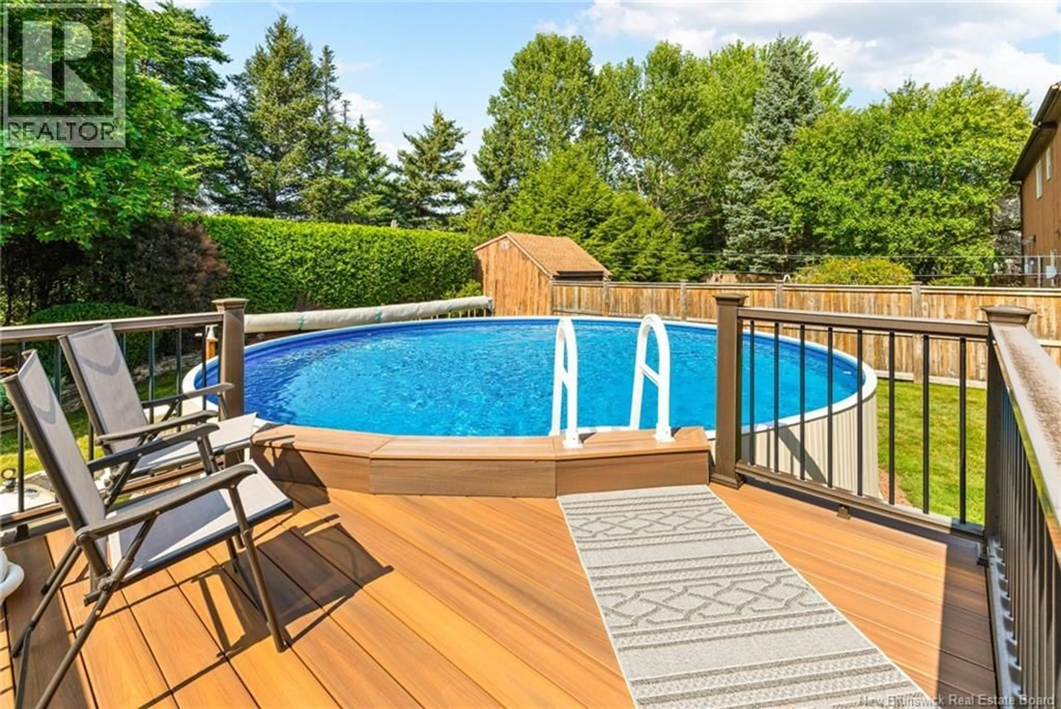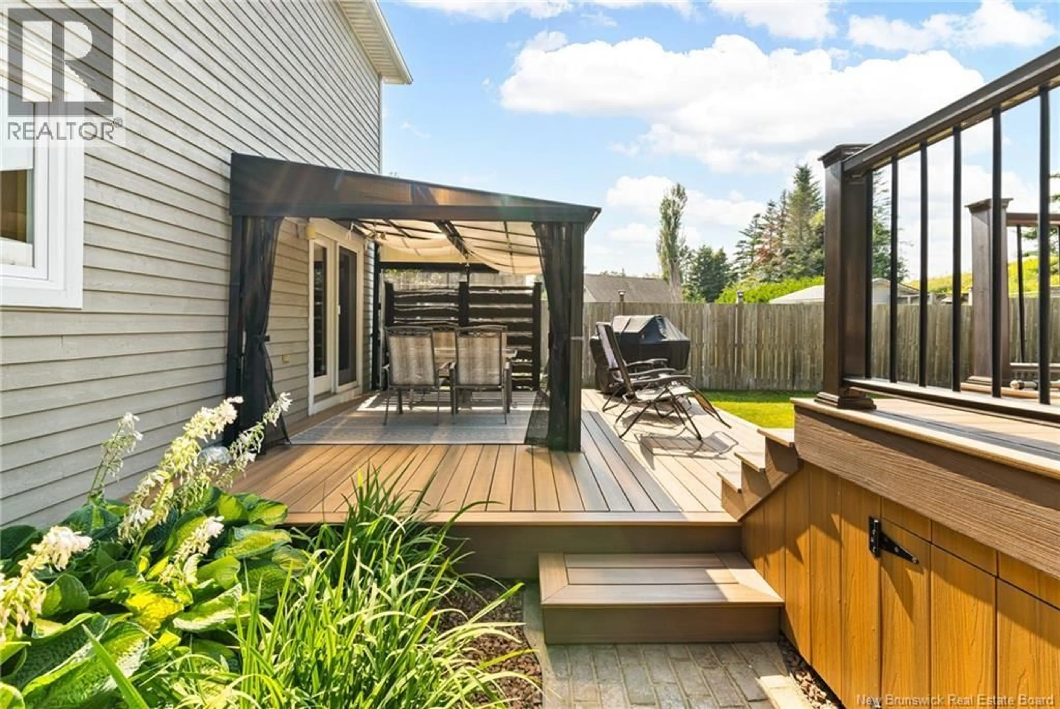305 JEAN DAROIS, Dieppe, New Brunswick E1A6B2
Contact us about this property
Highlights
Estimated valueThis is the price Wahi expects this property to sell for.
The calculation is powered by our Instant Home Value Estimate, which uses current market and property price trends to estimate your home’s value with a 90% accuracy rate.Not available
Price/Sqft$330/sqft
Monthly cost
Open Calculator
Description
*** PRIVATE FENCED BACKYARD WITH ABOVE-GROUND POOL // ATTACHED GARAGE WITH EPOXY FLOOR // 2 NEWER MINI-SPLIT HEAT PUMPS *** Welcome to 305 Jean Darois, a well maintained, original-owner home in the heart of Dieppe. With CAPE COD wood siding and BRICK, plus a PAVER STONE driveway and walkway, this property has instant curb appeal. The private, fenced backyard is a true retreat, PROFESSIONALLY LANDSCAPED with stonework, mature trees, shrubs, and flowers. Enjoy summer days in the 24ft above-ground GALVANIZED STEEL POOL with heat pump or unwind in the screened-in gazebo on your COMPOSITE DECK. Inside, the main floor offers a convenient office near the entrance, living room with mini-split for year-round comfort, dining area with patio door access to the deck, and kitchen with GRANITE COUNTERTOPS, PANTRY, and AMPLE CUPBOARDS. The garage entrance mudroom and half bath/laundry complete this floor. Upstairs, 3 NEWER SKYLIGHTS (2 with motorized blinds) add natural light. Here, youll find the primary bedroom with MINI-SPLIT and 2 DOUBLE CLOSETS, 2 spare bedrooms and a 5pc family bath with DUAL VANITY. The basement boasts a BAMBOO staircase and flooring, family room, non-egress 4th bedroom with QUEEN SIZE MURPHY BED, 3pc bath, cedar closet, workshop with WOOD STOVE, and storage room with shelving. Additional highlights include organizers in all bedroom closets, central vacuum, solid wood interior doors, and air exchanger. All this in a central location, close to every amenity you need! (id:39198)
Property Details
Interior
Features
Basement Floor
Bedroom
10'4'' x 11'7''Storage
11'8'' x 11'7''Workshop
11'7'' x 11'7''3pc Bathroom
6'5'' x 6'0''Exterior
Features
Property History
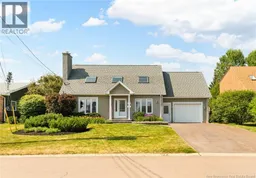 50
50
