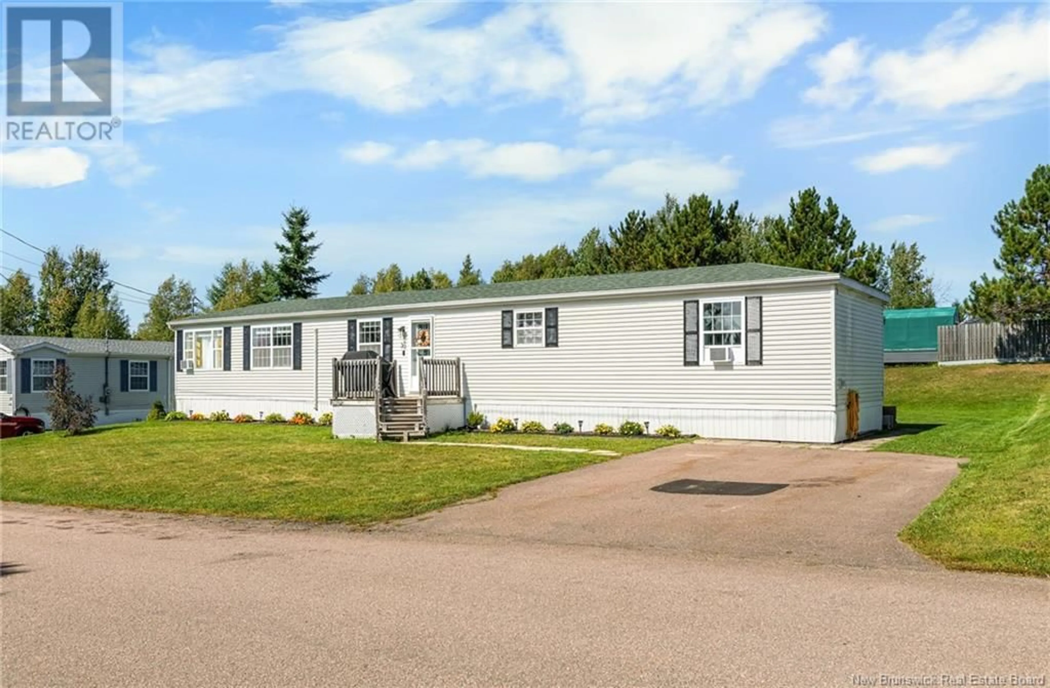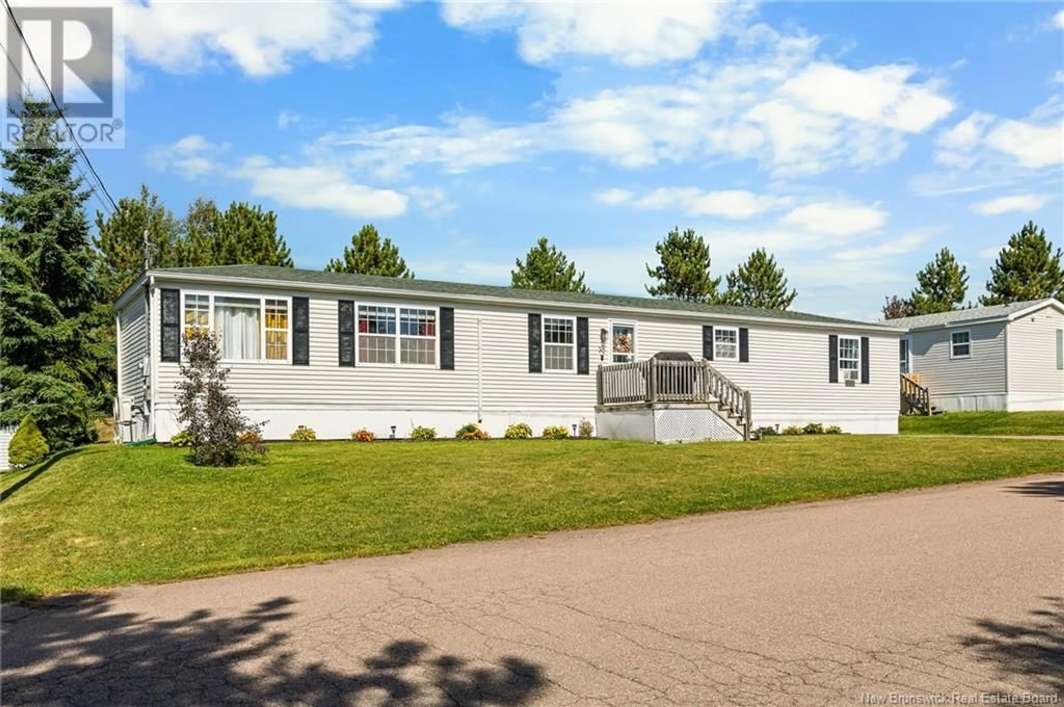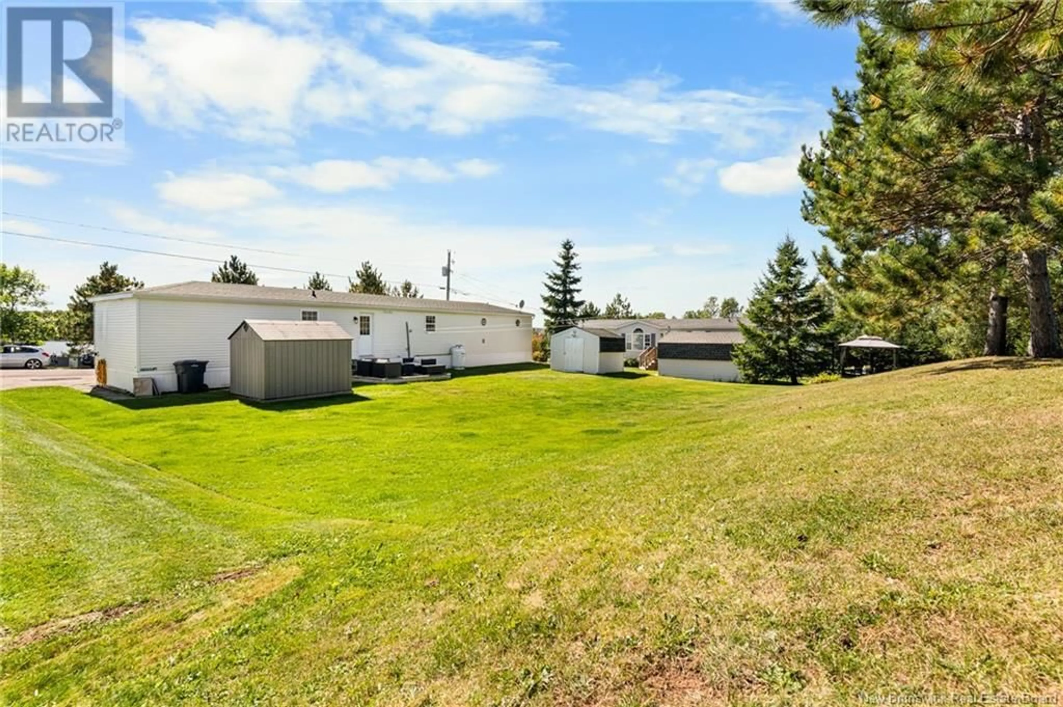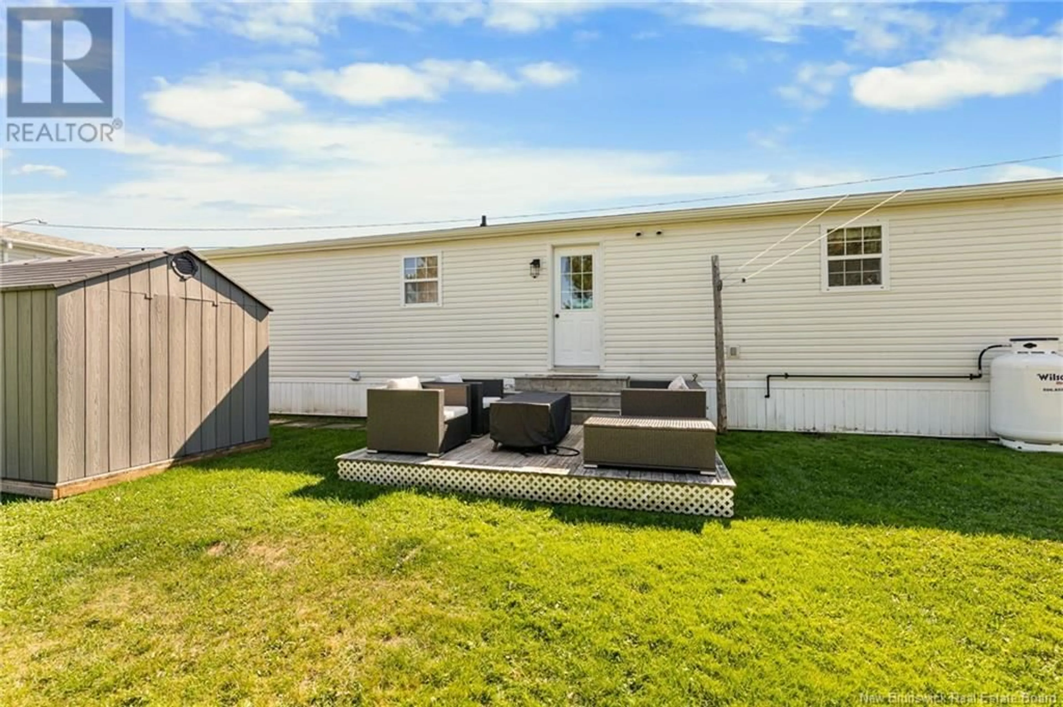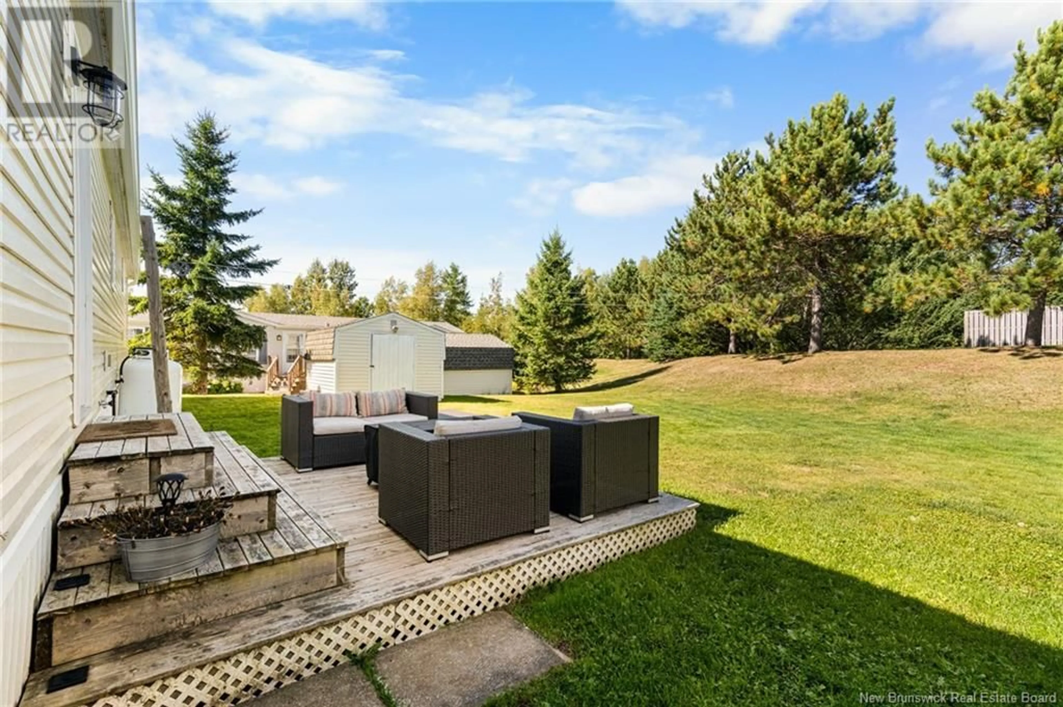30 ULYSSE DRIVE, Dieppe, New Brunswick E1A7L7
Contact us about this property
Highlights
Estimated ValueThis is the price Wahi expects this property to sell for.
The calculation is powered by our Instant Home Value Estimate, which uses current market and property price trends to estimate your home’s value with a 90% accuracy rate.Not available
Price/Sqft$151/sqft
Est. Mortgage$749/mo
Tax Amount ()$1,793/yr
Days On Market9 days
Description
MOVE-IN READY/ ROAD FACING/ OVERSIZED LOT. This well-kept home in Dover Park is awaiting its new owners. The layout allows for easy flow between the living, dining, and kitchen areas. The dine-in kitchen is a functional and well-laid-out space, offering generous countertop space with ample cabinetry. This room opens up to the living room, bedroom, or office if you need a bright space to work from home. The opposite side of the house features two recently renovated bathrooms with laundry space, a large primary bedroom and a functional mudroom, perfect for transitioning from outdoors to indoors, keeping things tidy. Renovations that have been done over the last two years include a HEAT PUMP UNIT (August 2024), HEAT PUMP HEAD (2023), OWNED PROPANE HOT WATER TANK, LEVELLING, NEW SKIRT AND BLOCKS & GUTTERS AT THE BACK (2024), landscaping, new baseboard heaters and fresh paint throughout. One of the home's biggest highlights is its spacious backyard, one of the largest in the entire parkideal for outdoor gatherings, gardening, or relaxing in a peaceful setting. Need extra storage? Both storage sheds are staying with the property! What a wonderful opportunity to enjoy a peaceful lifestyle in a well-maintained home. (id:39198)
Property Details
Interior
Features
Main level Floor
Living room
14'8'' x 12'8''4pc Bathroom
5'7'' x 11'2''Bedroom
12'4'' x 13'10''Kitchen/Dining room
14'8'' x 15'6''Property History
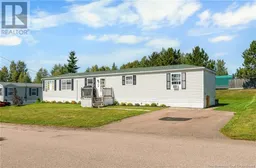 22
22
