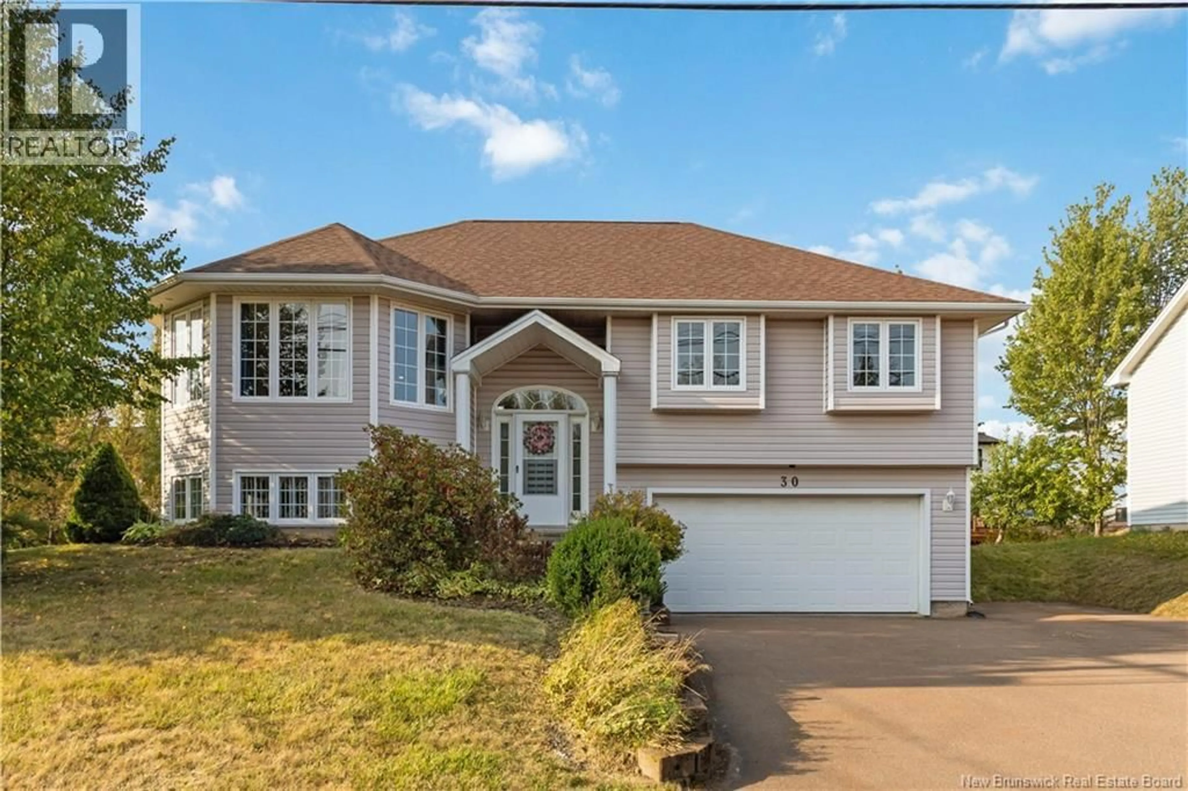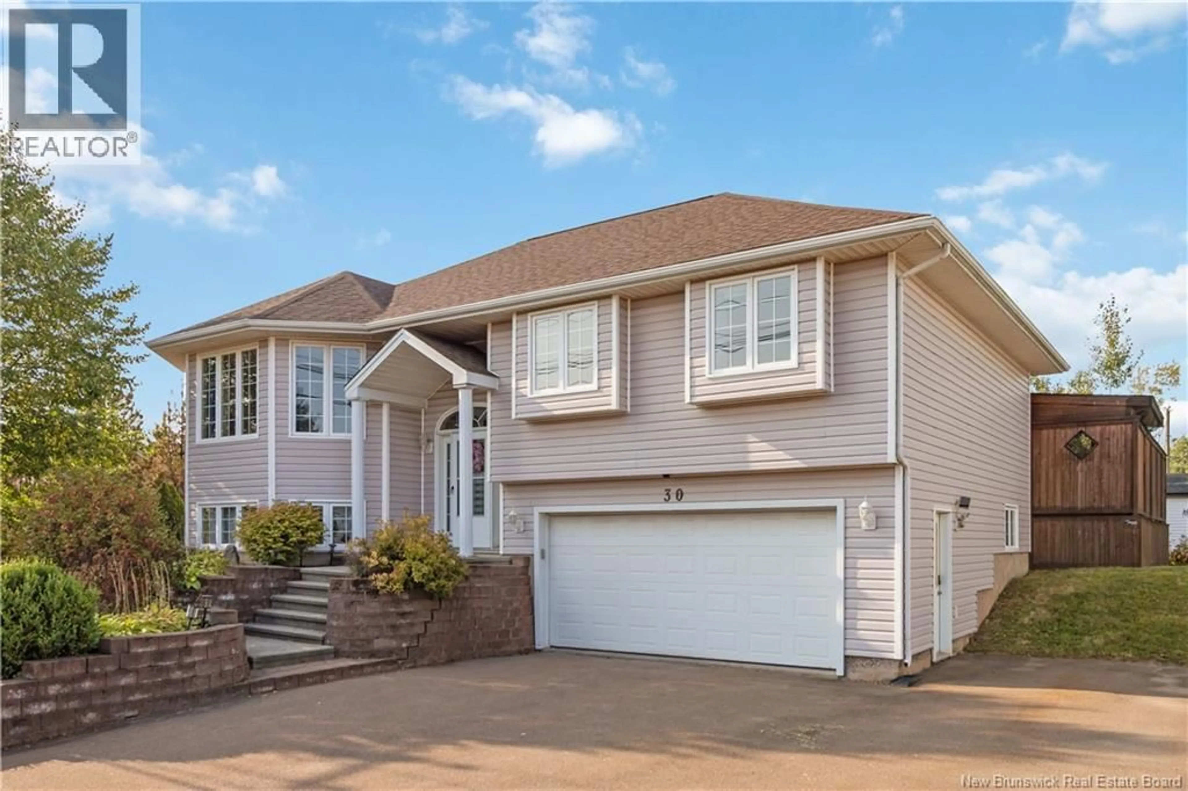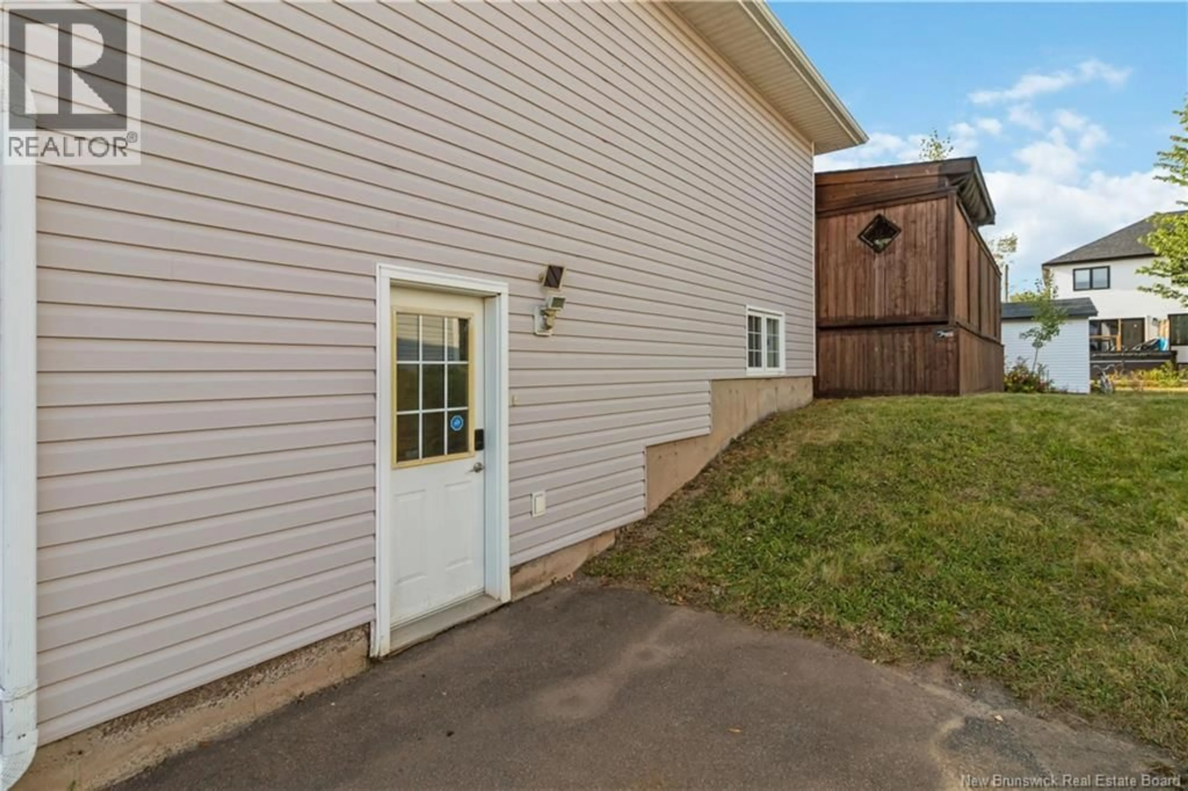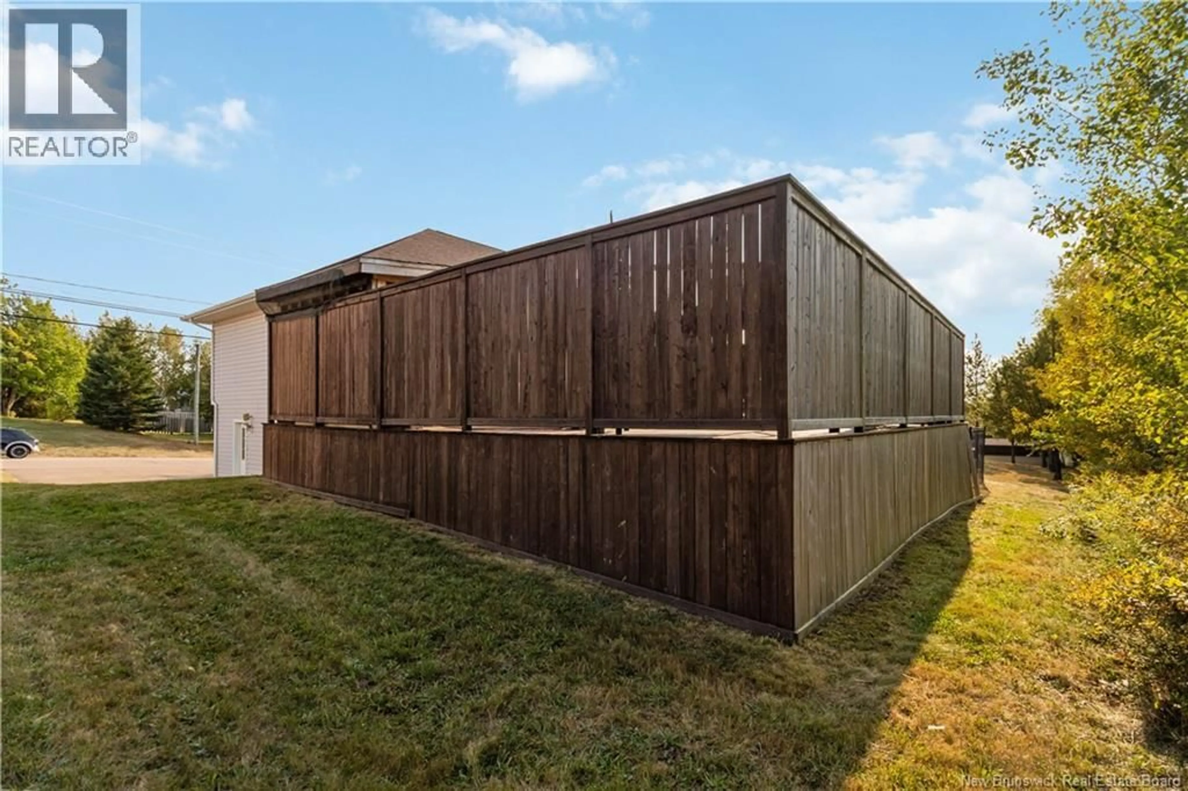30 PELAGIE STREET, Dieppe, New Brunswick E1A7R7
Contact us about this property
Highlights
Estimated valueThis is the price Wahi expects this property to sell for.
The calculation is powered by our Instant Home Value Estimate, which uses current market and property price trends to estimate your home’s value with a 90% accuracy rate.Not available
Price/Sqft$236/sqft
Monthly cost
Open Calculator
Description
LOOK NO FURTHER! GORGEOUS HOME LOCATED IN DIEPPE'S PRESTIGIOUS FOX CREEK AREA! FULLY FINISHED! IMMACULATE AND IS AWAITING NEW OWNERS! Welcome to 30 Pelagie St, Dieppe. This charming 3 bedroom 1.5 bath raised ranch is situated in a predominately family friendly neighbourhood and comes with a MINISPLIT, MAIN FLOOR LAUNDRY, AN ENORMOUS (20 x 28) ATTACHED DOUBLE CAR GARAGE, HAS AN EXTRA-LARGE PAVED DRIVEWAY & FEATURES AN OPEN CONCEPT SETTING that seamlessly blends the living room, dining room and kitchen spaces together! Upon entry you are welcomed to a large foyer which provides access to both the upper and lower levels. As you proceed upstairs you will notice the living room/dining room/kitchen area that comes with lots of natural light. Bright and spacious! A Mini Split heat pump complements this area! The kitchen has an abundance of cabinetry and comes with a center island which can be used for more seating. Access to the BACK DECK with GAZEBO where you can BBQ all summer can be found off the kitchen. As you proceed down the hallway you will find 3 spacious bedrooms and a MASSIVE SIZE 4 piece bath with laundry & soaker tub. Beautifully arrayed hardwood & tile floors compliments this level. The lower level features an EXTRA LARGE family room, a 2 piece bath, an office & storage area/mudroom. Flooring on this level is predominately laminate. From this level enjoy direct access to the home from the double car garage for comfort and convenience without ever stepping outside! (id:39198)
Property Details
Interior
Features
Basement Floor
Mud room
10'1'' x 8'2''2pc Bathroom
6'2'' x 4'8''Office
8'11'' x 10'3''Family room
22'9'' x 15'4''Property History
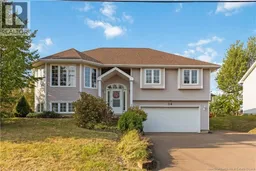 40
40
