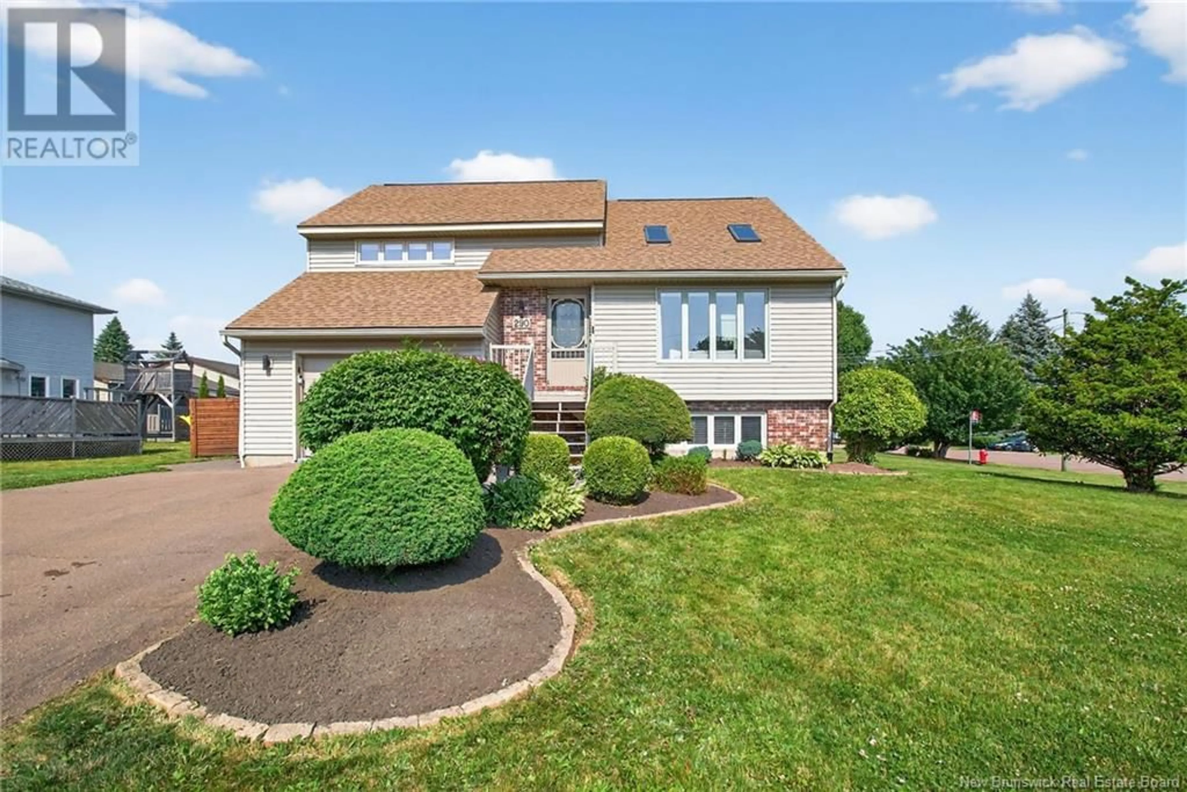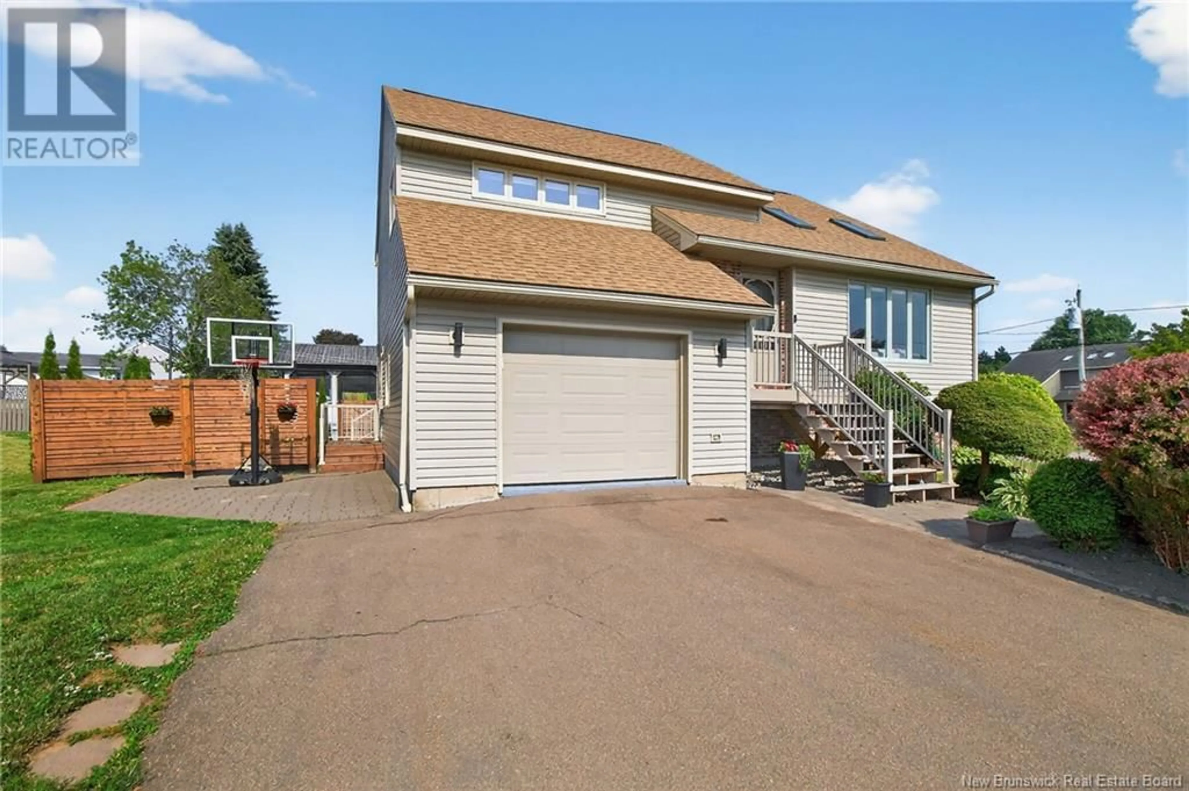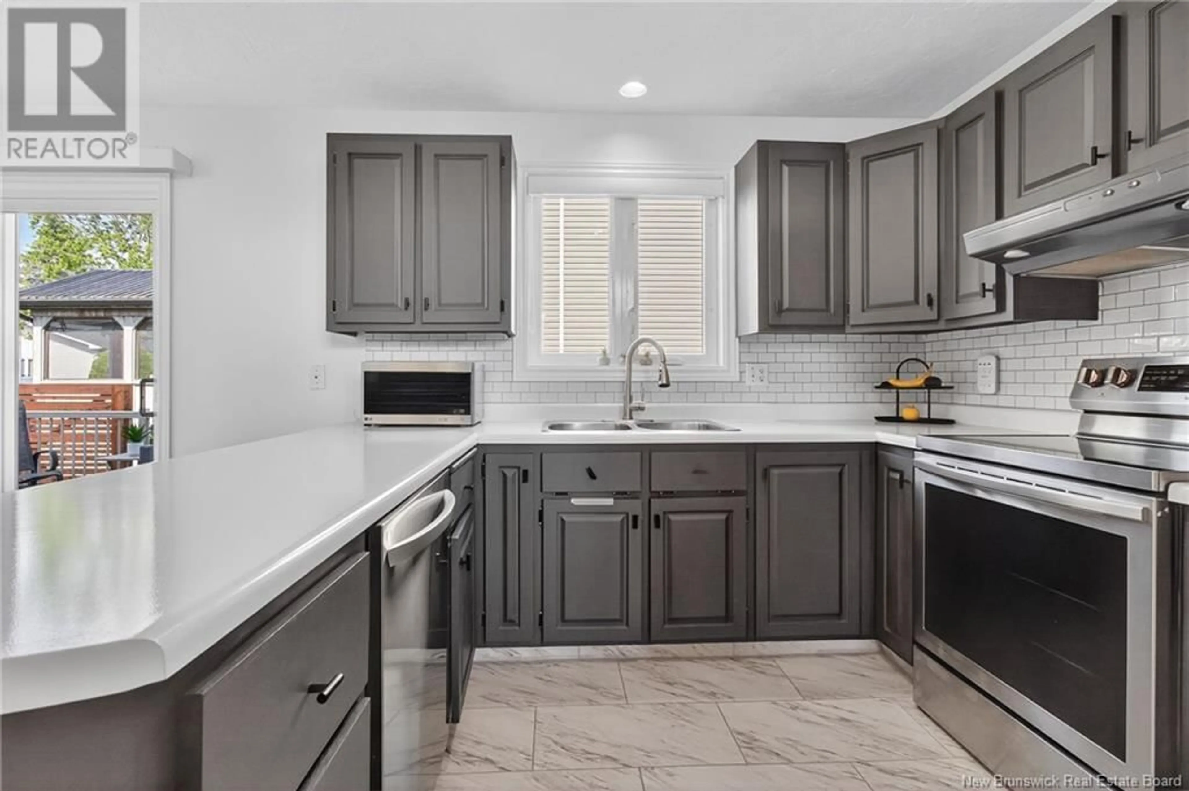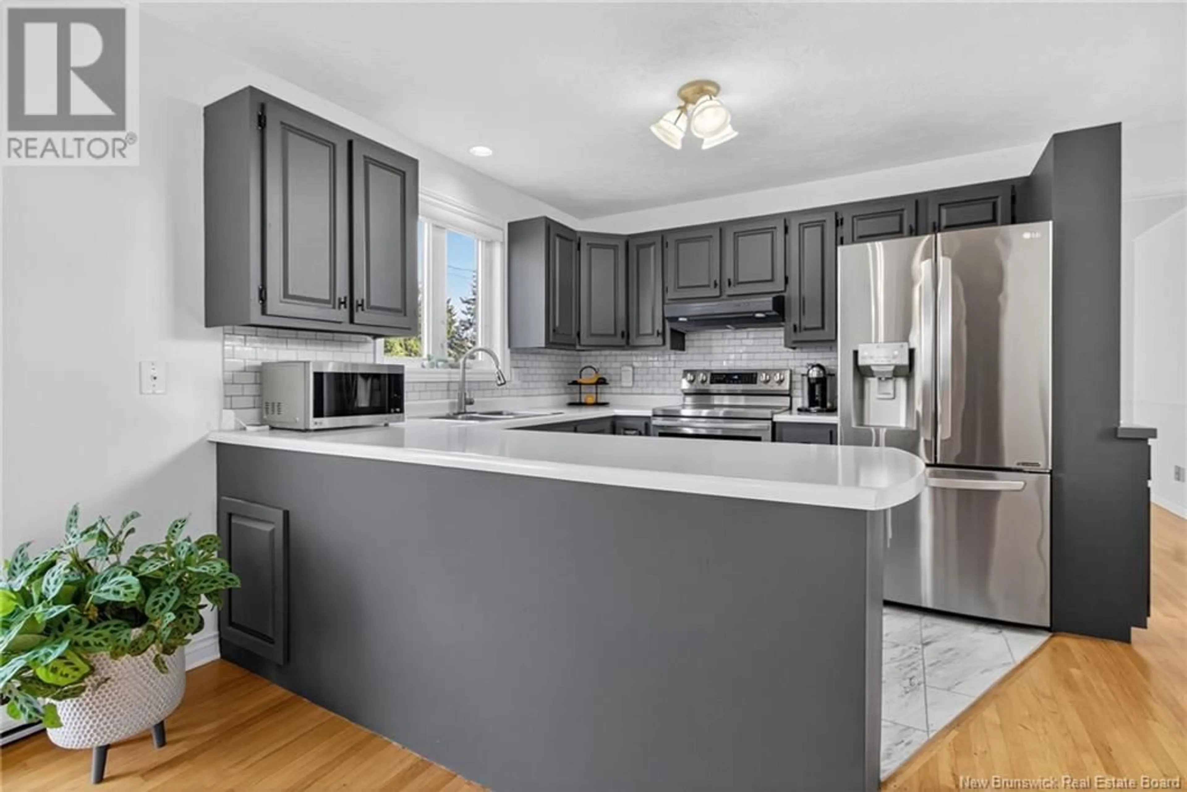290 JEAN DAROIS STREET, Dieppe, New Brunswick E1A6B7
Contact us about this property
Highlights
Estimated valueThis is the price Wahi expects this property to sell for.
The calculation is powered by our Instant Home Value Estimate, which uses current market and property price trends to estimate your home’s value with a 90% accuracy rate.Not available
Price/Sqft$240/sqft
Monthly cost
Open Calculator
Description
IMMACULATE HOME! Located in a Prime Dieppe, NB Location! MULTIPLE UPDATES | 2 MINI-SPLIT HEAT PUMPS (2020) | ROOF SHINGLES (2022) | NEW RAILINGS FOR THE STAIRS (2025) | OVERSIZED BACK DECK (2020) | WINDOWS & EXTERIOR DOORS (2010) | VINYL SIDING (2016). Welcome to 290 Jean Darois Street, a beautifully maintained and move-in ready home in the heart of Dieppejust minutes from NBCC Dieppe and the UNIplex. This spacious and stylish property features a bright and expansive living room featuring vaulted ceilings, two skylights, and an abundance of natural light. A few steps down bring you to the modern eat-in kitchen, complete with stainless steel appliances, ample cabinetry, and recently updated cabinet finishes for a fresh, contemporary look. This level also includes a versatile guest bedroom or home office, a convenient half-bath with laundry, and a mudroom with direct access to the attached garage. Upstairs, you'll find three generously sized bedrooms, including a spacious primary suite with a walk-in closet, as well as a fully renovated 4-piece bathroom. The lower levels offer even more living space with a large family room, a non-conforming bedroom, and a dedicated workshop or hobby roomperfect for projects or extra storage. With its unbeatable location, thoughtful updates, and flexible layout, this home truly offers exceptional value. Don't miss your chancecall today to schedule your private showing! (id:39198)
Property Details
Interior
Features
Basement Floor
Hobby room
13'2'' x 19'3''Bedroom
14'5'' x 10'3''Family room
11'11'' x 16'Property History
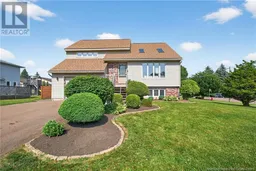 50
50
