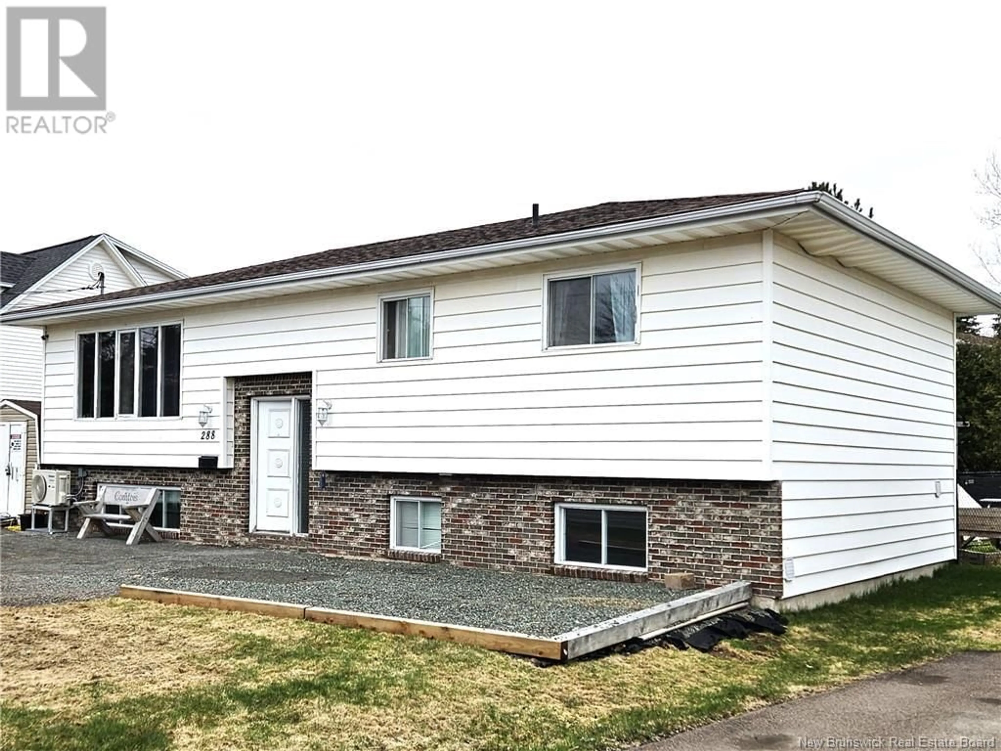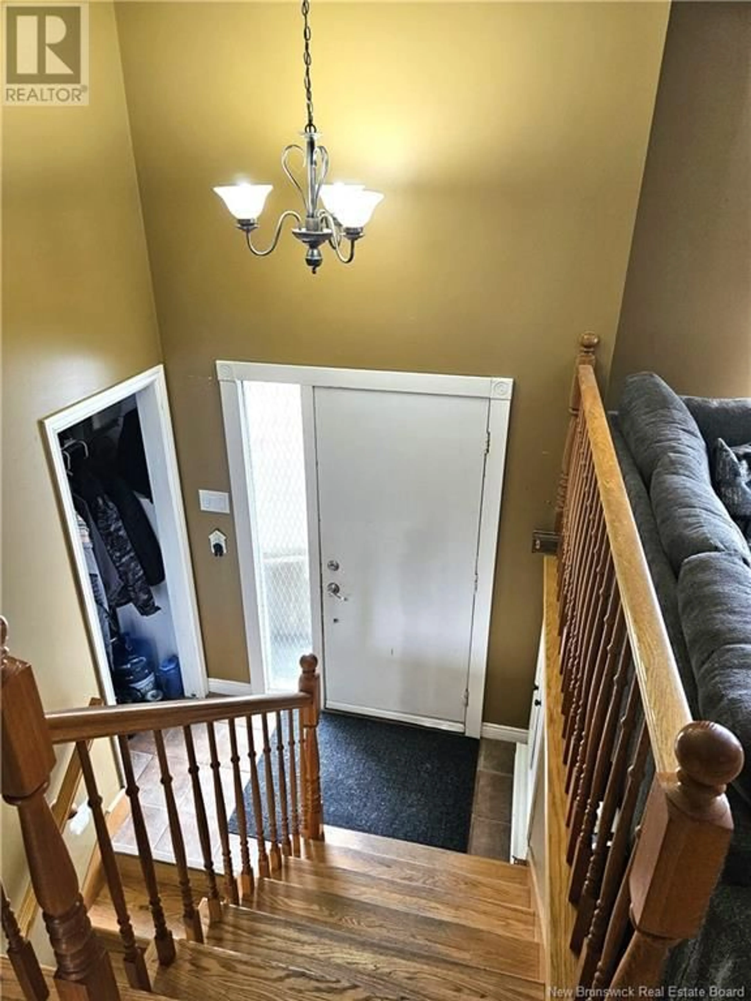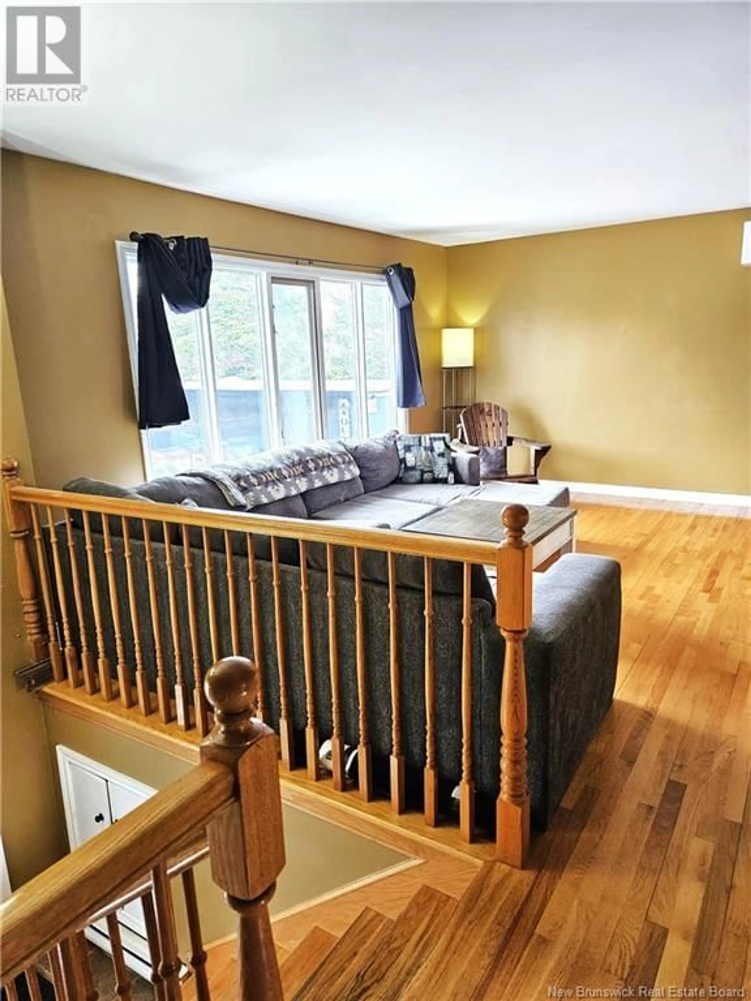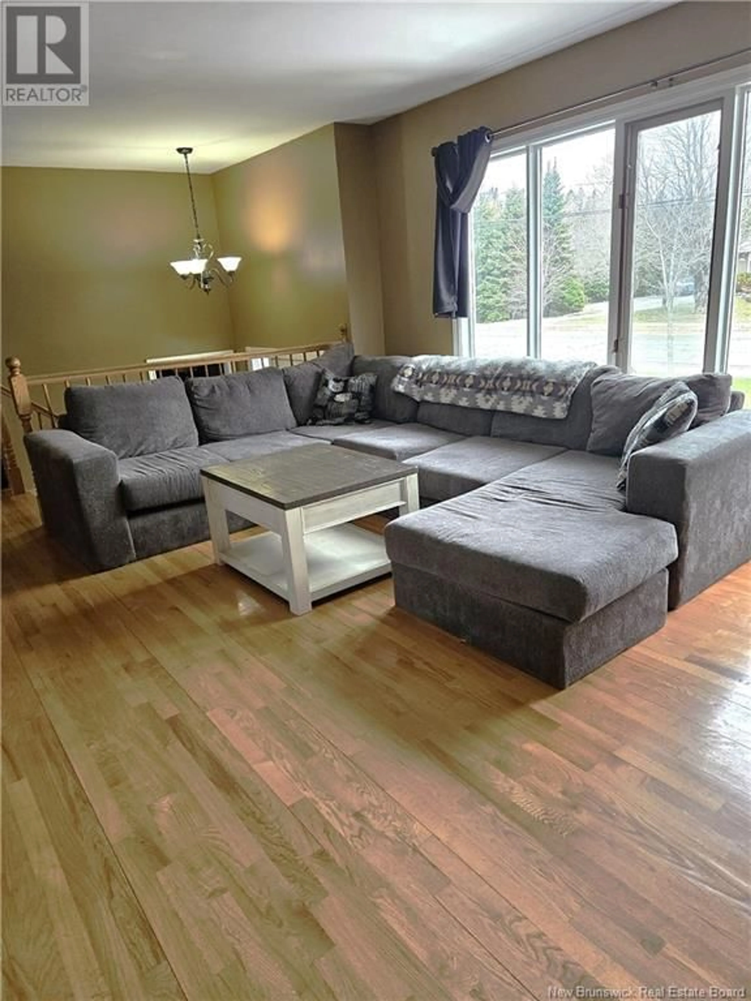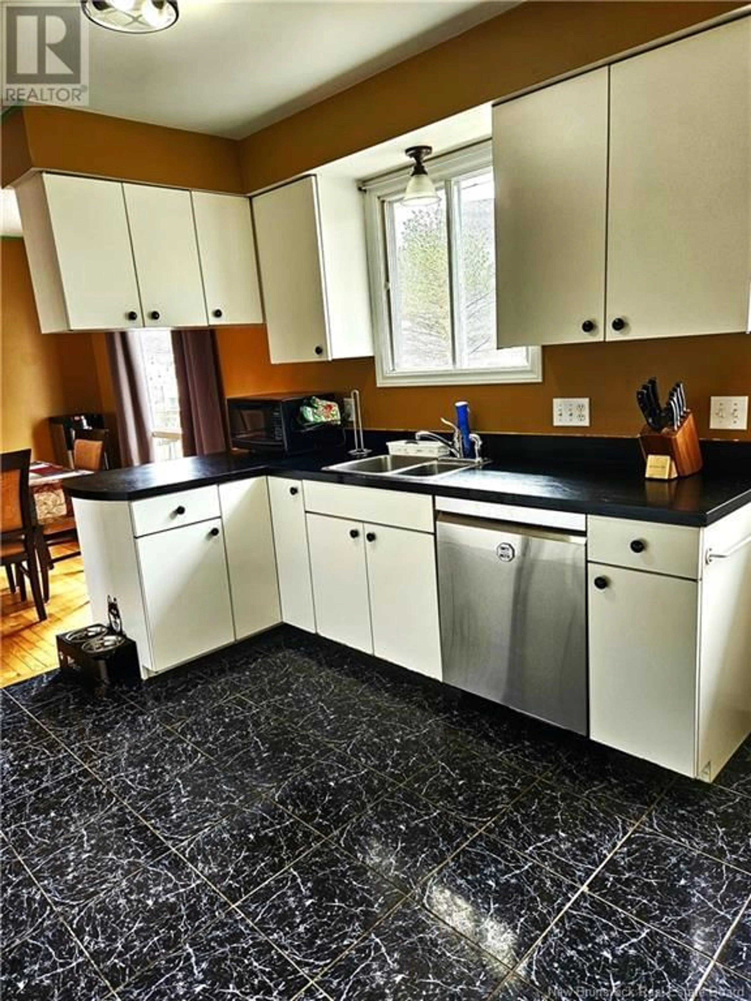288 CHARTERSVILLE, Dieppe, New Brunswick E1A5A1
Contact us about this property
Highlights
Estimated valueThis is the price Wahi expects this property to sell for.
The calculation is powered by our Instant Home Value Estimate, which uses current market and property price trends to estimate your home’s value with a 90% accuracy rate.Not available
Price/Sqft$170/sqft
Monthly cost
Open Calculator
Description
Welcome to this charming and well maintained residence, ready to move in and located in the heart of Dieppe. You'll be just moments away from schools, airport, local stores, and scenic walking paths, making it an ideal spot for families. Step inside to discover a spacious living room that flows into a bright dining area. The main floor also features a nice kitchen, a complete bathroom, an extra large master bedroom and another large bedroom. The basement boast a large family room that serves as a great space with lots of potential, from movie nights, teenager living space, children play room and so much more. It also includes a convenient half bathroom, a laundry room and two versatile rooms, ideal for a bedroom, a home office or a gym. The roofing is 10 years old and the home has 3 mini-split. Step outside onto the deck, where you can enjoy your morning coffee or host summer barbecues. The well drained fenced-in large backyard is an ideal place to create a play area for your children or your pets, a garden, a flower area... The tree line behind the back fence is yours. Additionally, an 8X10 baby barn and a storage shed is included, offering even more storage solutions, plus enjoy a large parking area that can easily accommodates up to 3 cars! Experience in this lovely home the perfect blend of comfort and convenience. Call today for more information or for your own personal viewing. (id:39198)
Property Details
Interior
Features
Basement Floor
Living room
13'6'' x 22'Bedroom
10' x 14'Bedroom
9' x 9'Laundry room
9' x 11'Property History
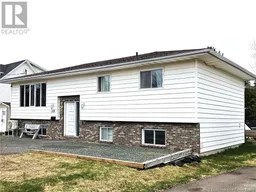 28
28
