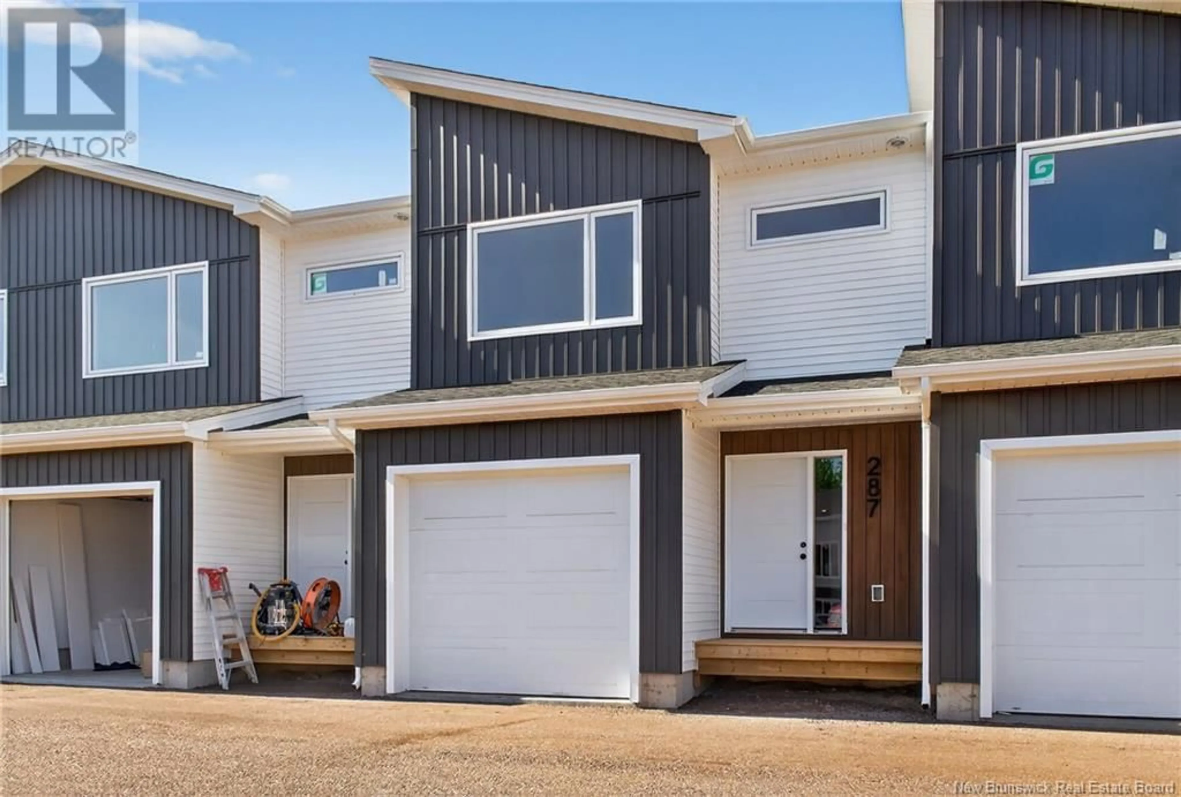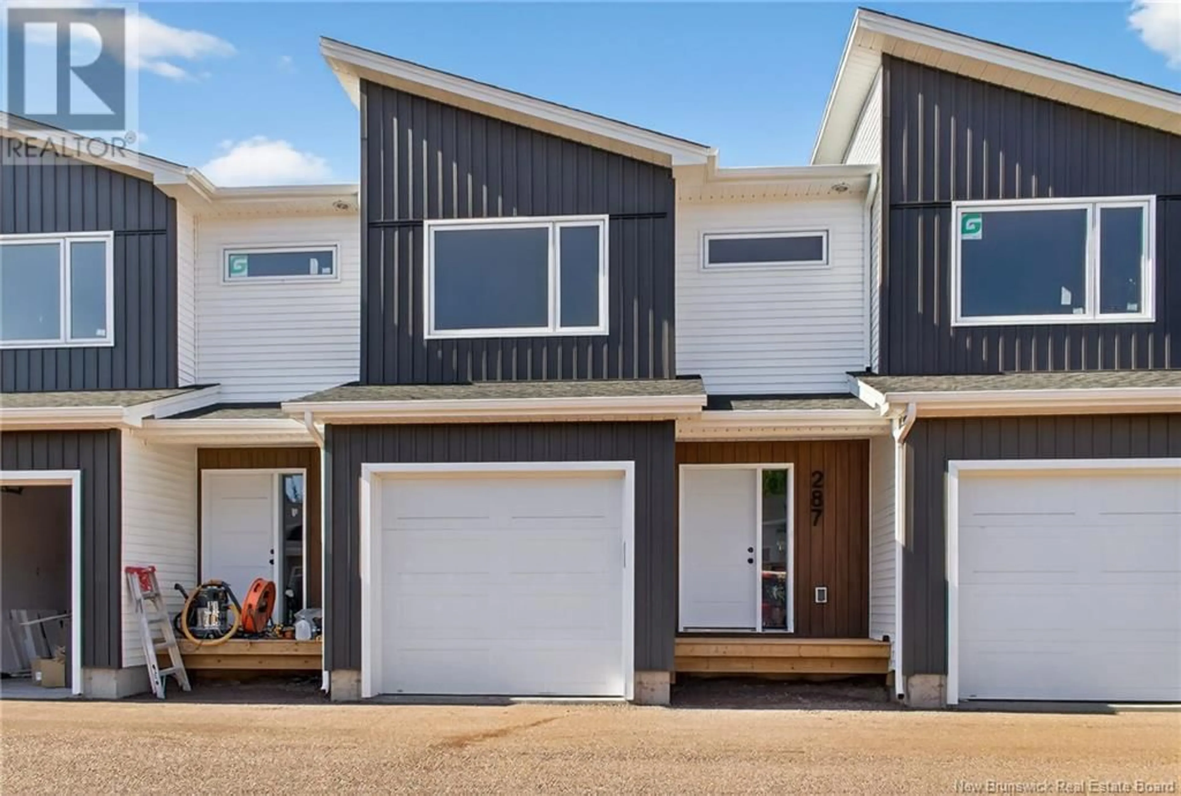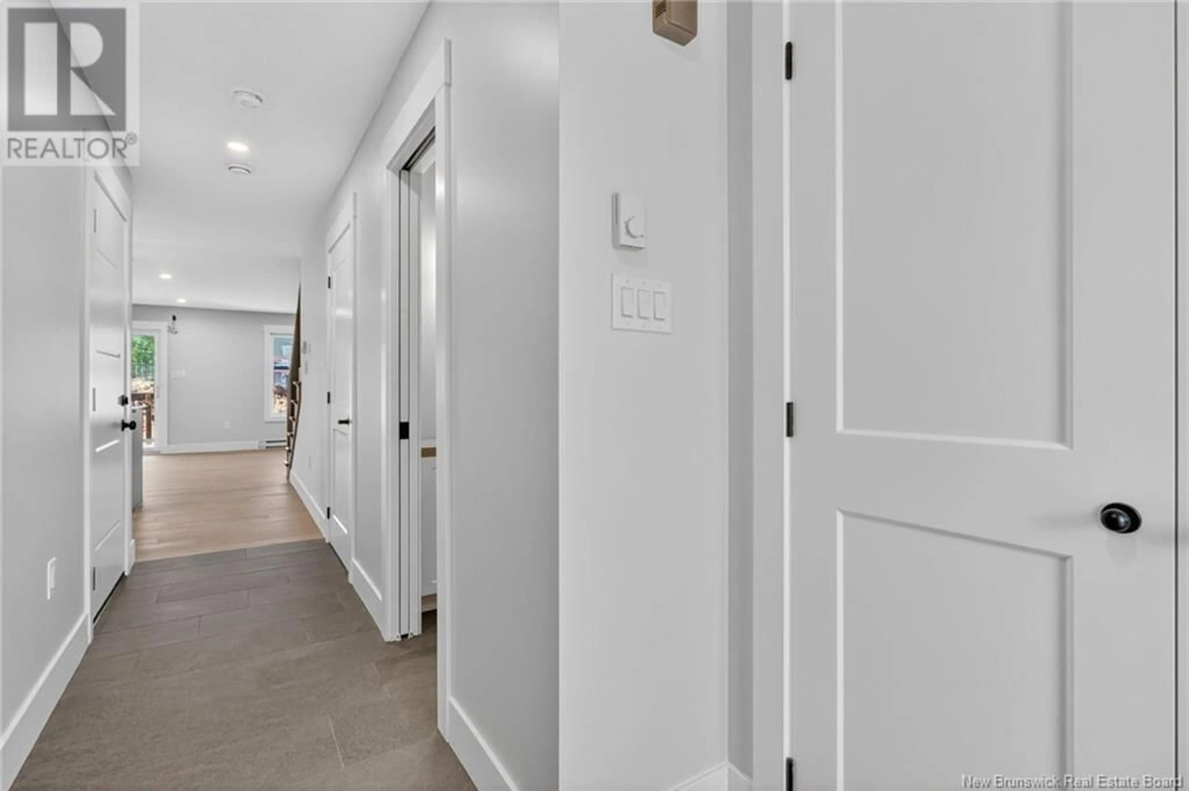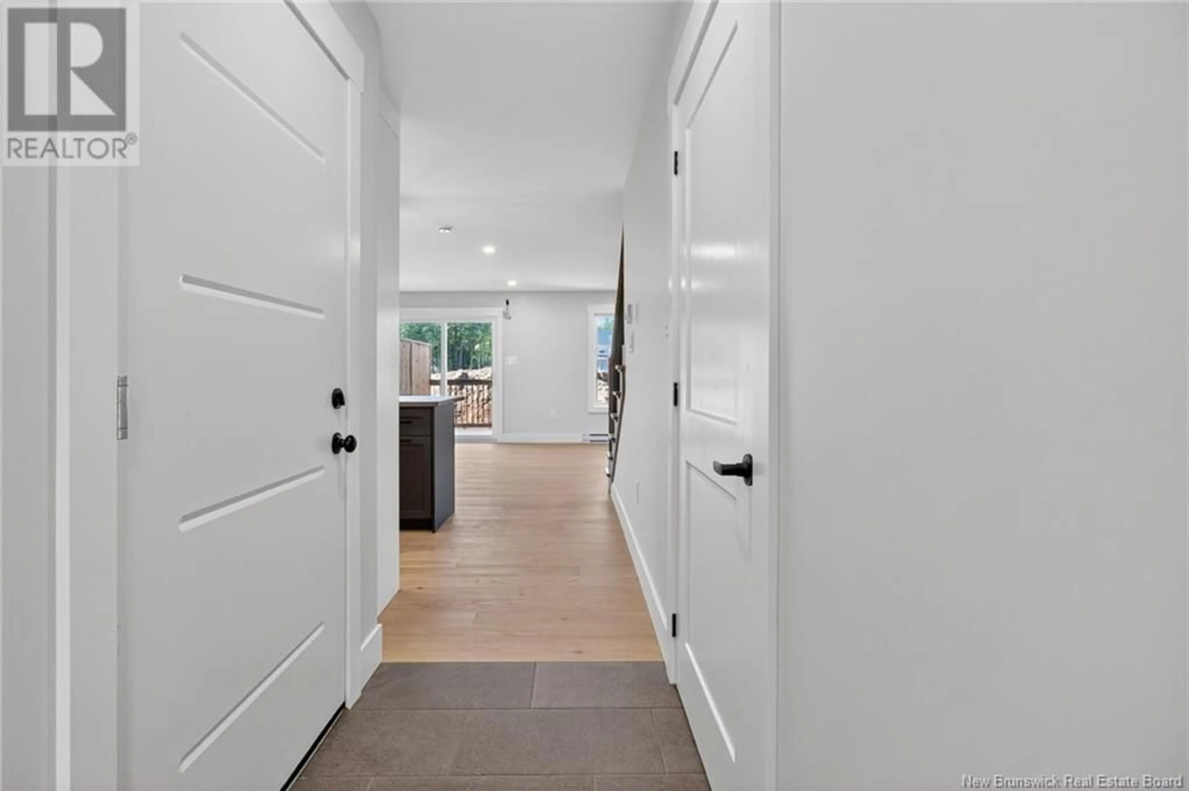287 ELSLIGER STREET, Dieppe, New Brunswick E1H2B9
Contact us about this property
Highlights
Estimated valueThis is the price Wahi expects this property to sell for.
The calculation is powered by our Instant Home Value Estimate, which uses current market and property price trends to estimate your home’s value with a 90% accuracy rate.Not available
Price/Sqft$203/sqft
Monthly cost
Open Calculator
Description
Welcome to this exceptional townhouse that truly checks all the boxesand more. Perfectly situated in a prime location, this beautifully designed home features an attached garage and a separate basement entrance, offering fantastic income potential. Step into a welcoming foyer that leads to a convenient 2-piece powder room and a bright, open-concept living space. The living room boasts a striking fireplace feature wallperfect for relaxing after a long day. The modern kitchen (with appliances) is a standout with sleek finishes, a large island ideal for meal prep and entertaining, and abundant cabinetry for effortless organization and storage. From the dining area, patio doors open to your private outdoor space, perfect for enjoying warm summer evenings. Upstairs, the spacious primary suite includes a 4-piece ensuite and a generous walk-in closetyour own personal retreat. This level also offers two additional bedrooms, a luxurious 5-piece main bathroom, and a dedicated laundry area for added convenience. The fully finished basement Hardwood Stairs going down. This level features a comfortable living area, kitchenette (with appliances), bedroom with a walk-in closet, and a 4-piece bathroom. This is truly a must-see property. Contact your REALTOR® today to schedule a private viewing of this incredible home! (id:39198)
Property Details
Interior
Features
Basement Floor
Kitchen
6'6'' x 7'9''Living room
9'8'' x 13'2''Bedroom
9'0'' x 12'7''Property History
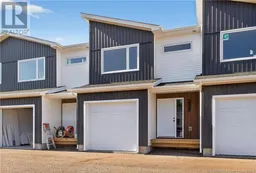 48
48
