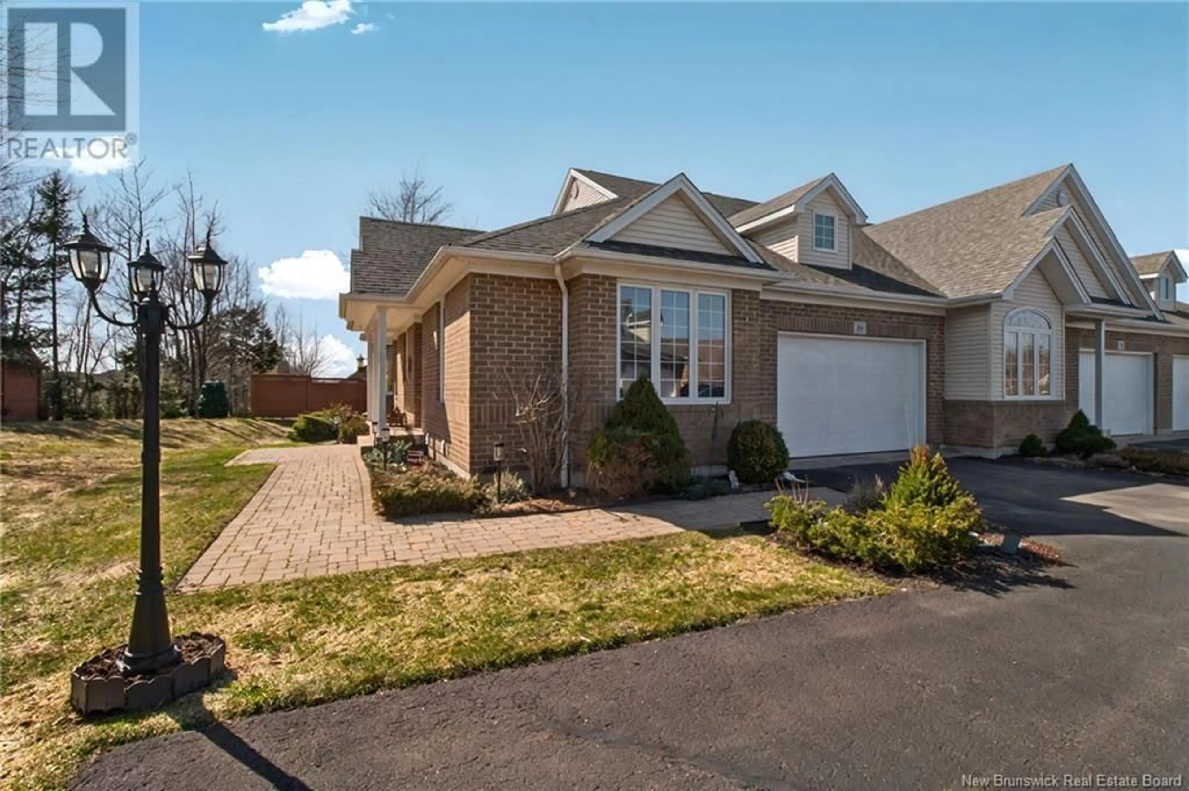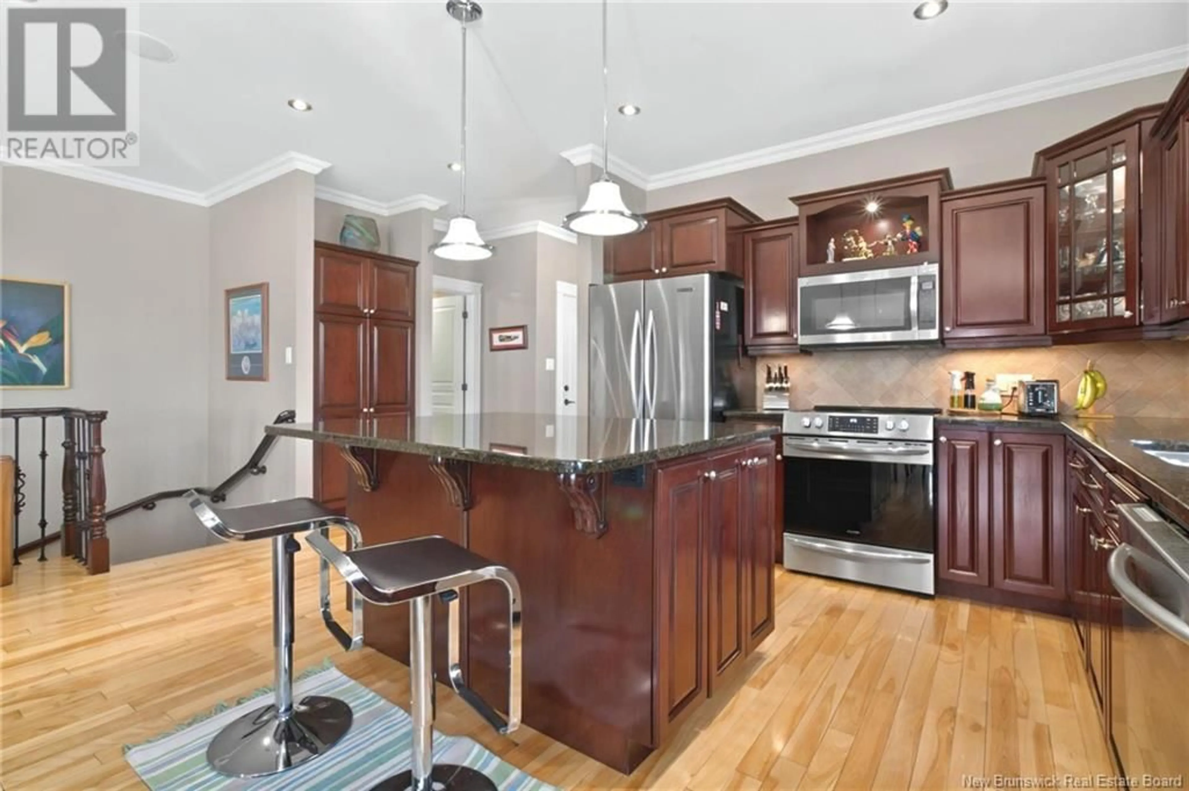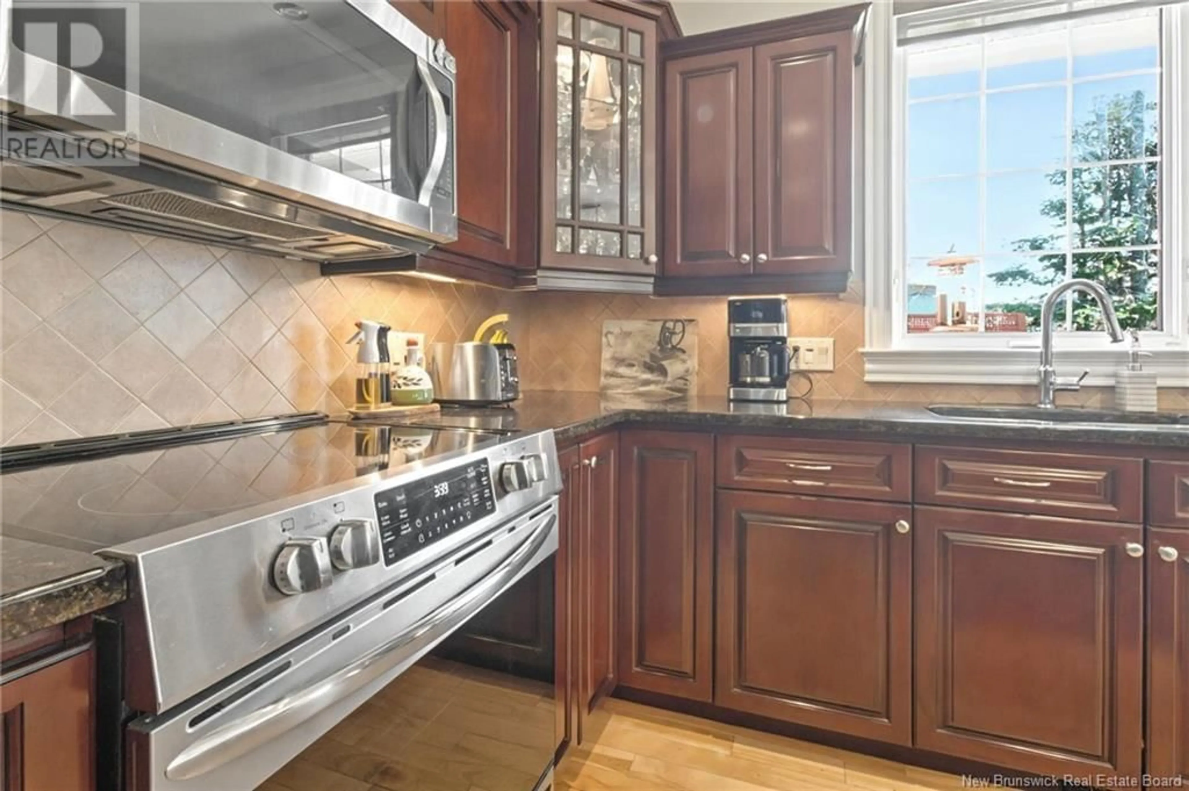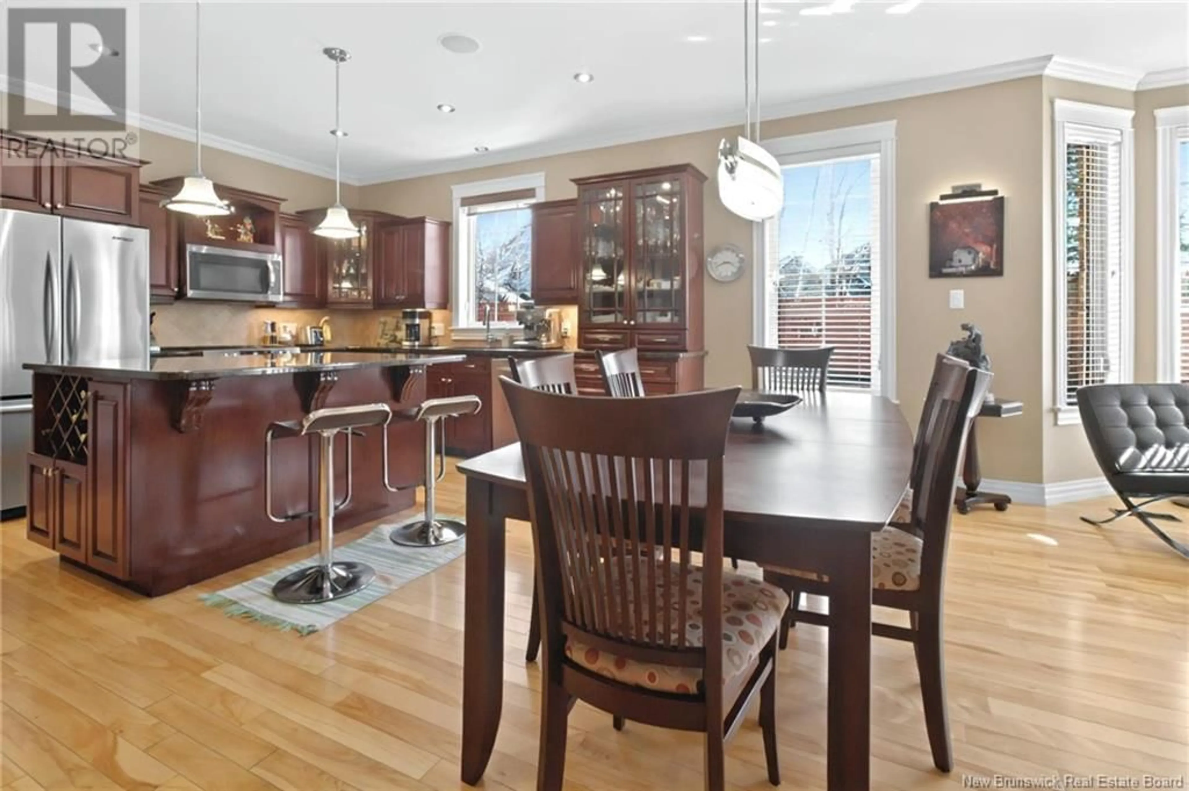28 GUYLAINE STREET, Dieppe, New Brunswick E1A0G8
Contact us about this property
Highlights
Estimated valueThis is the price Wahi expects this property to sell for.
The calculation is powered by our Instant Home Value Estimate, which uses current market and property price trends to estimate your home’s value with a 90% accuracy rate.Not available
Price/Sqft$400/sqft
Monthly cost
Open Calculator
Description
Luxury Living! Welcome to 28 Guylainean executive-style bungalow condo townhouse nestled in the sought-after Dieppe Fox Creek Golf Community. Surrounded by mature trees and discreet fencing, offers both privacy and tranquility. Step inside to find sun-soaked interiors, thanks to an abundance of large windows & gleaming hardwood floors. Beautifully crafted cabinetry is complemented by sleek black granite countertops. The living and dining area exudes warmth with a natural gas fireplace, elegant pot lights, and built-in ceiling speakers. Off the living space, a sunroom with in-floor heating offers year-round comfort, bathed in natural light from expansive windows. Step outside to your private deck, complete with a natural gas BBQ hookup. The primary suite is a serene retreat, featuring a walk-in closet & a luxurious 5-piece ensuite with heated floors, a double vanity, a high-end MAXX jacuzzi tub, & a stand-up shower. A second bedroom on the main floor is currently being used as a cozy den/library. The lower level extends your living space with a spacious family room, complete with a natural gas woodstove. A third oversized bedroom and full bathroom provide comfort for guests. The unfinished portion of the basement offers ample storage, a well-equipped workshop. Outside, the private yard boasts plenty of green space. Take advantage of nearby walking trails, Fox Creek Golf Course, shopping, & more. Double attached garage (17' x 20'), Central air & natural gas furnace with A/C. (id:39198)
Property Details
Interior
Features
Basement Floor
Hobby room
14'5'' x 21'1''4pc Bathroom
9'9'' x 6'2''Storage
10'5'' x 9'Storage
6' x 15'6''Condo Details
Inclusions
Property History
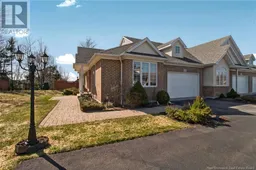 50
50
