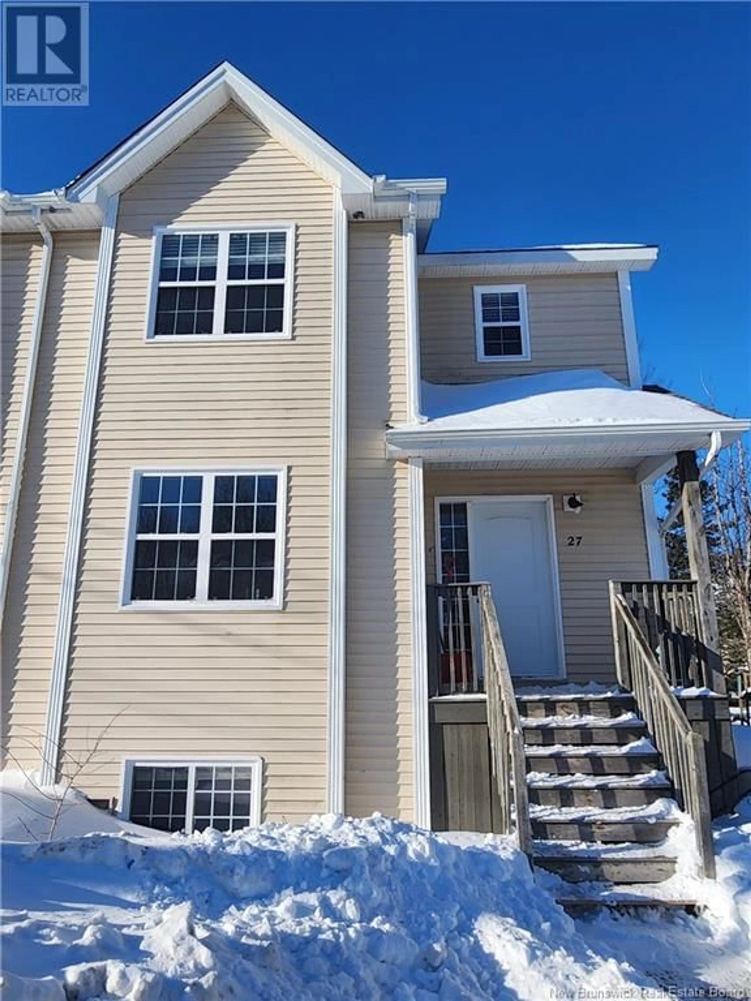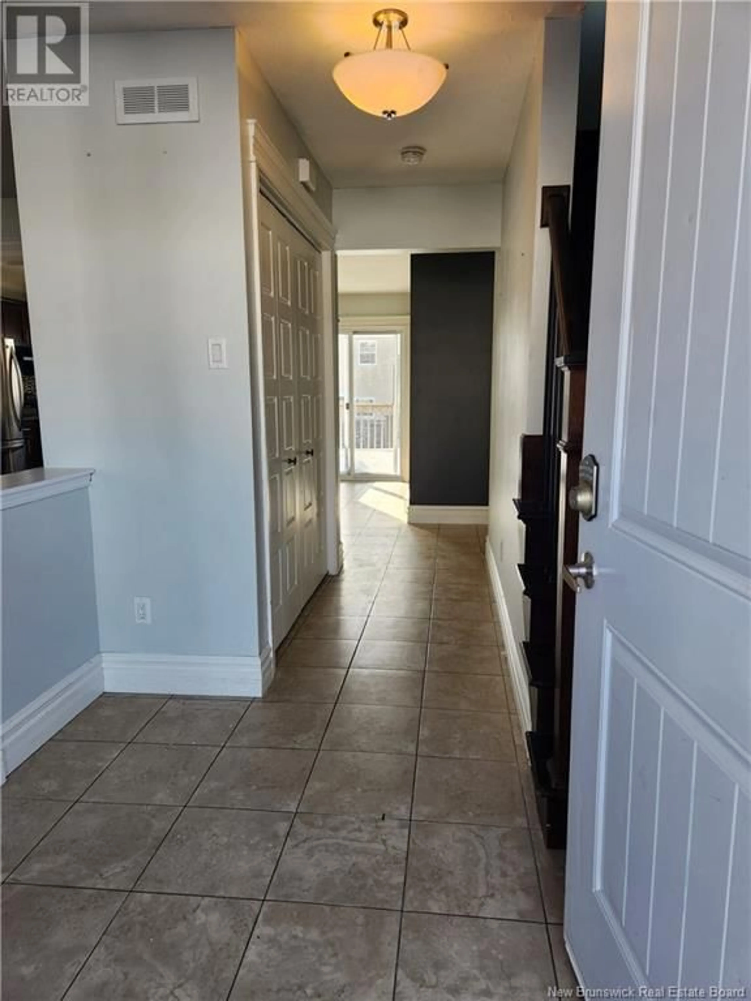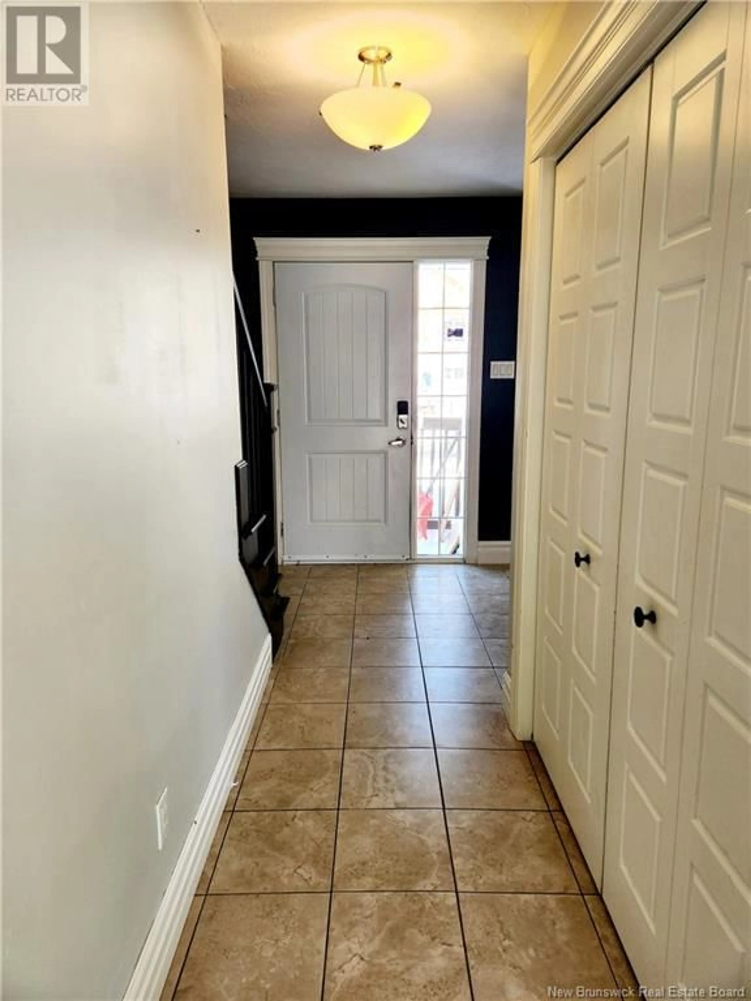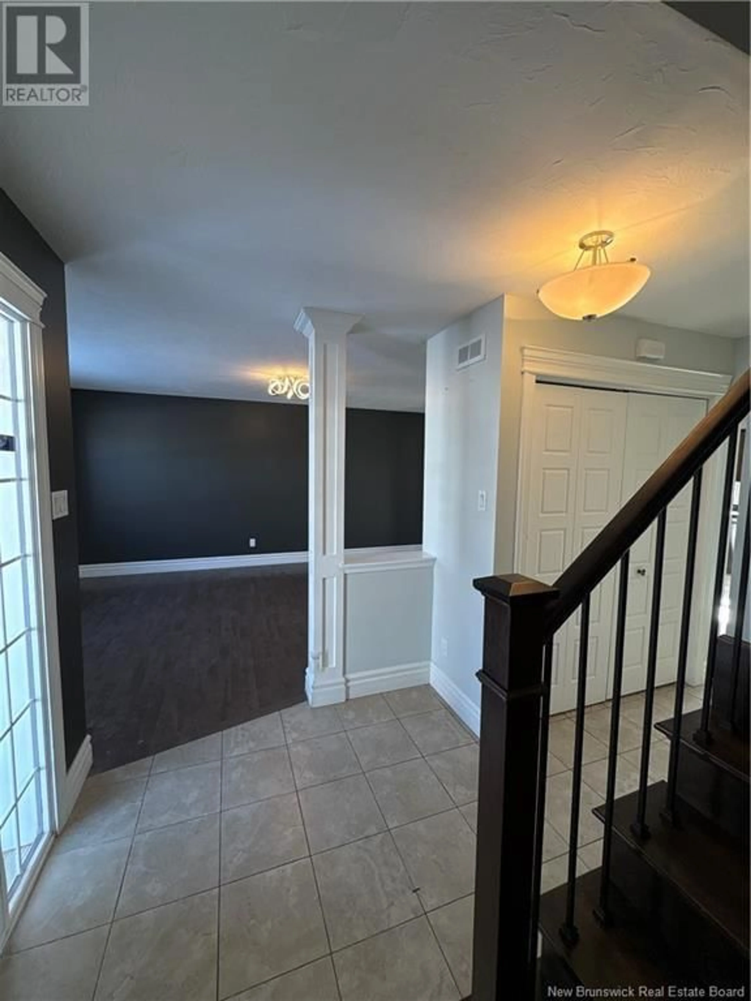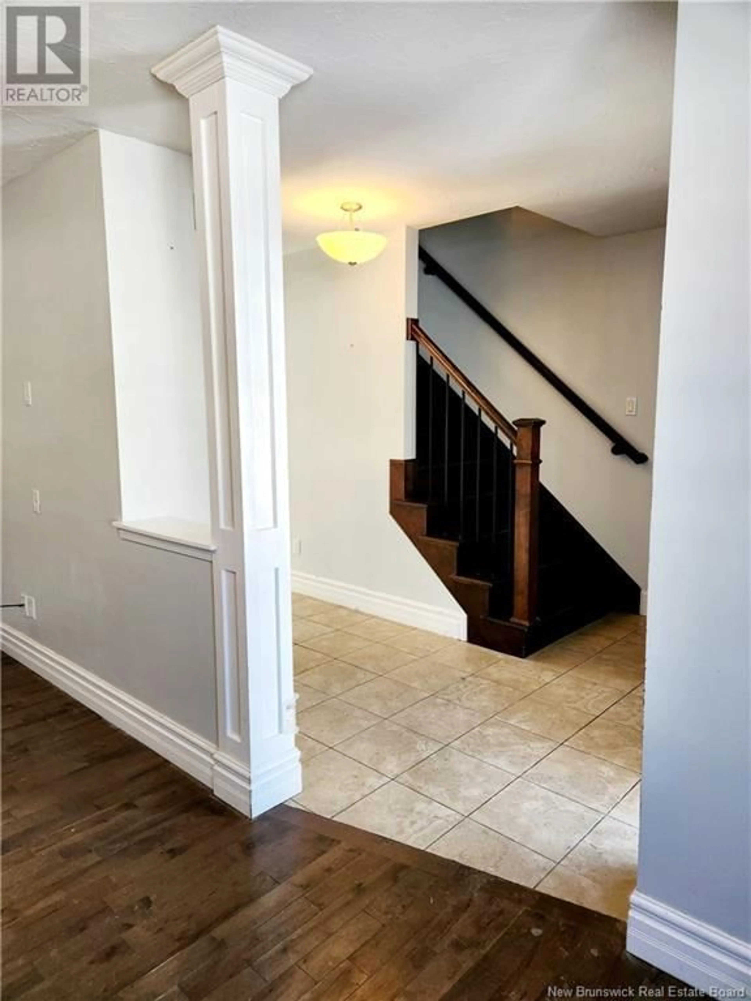27 Des Erables, Dieppe, New Brunswick E1A7M7
Contact us about this property
Highlights
Estimated ValueThis is the price Wahi expects this property to sell for.
The calculation is powered by our Instant Home Value Estimate, which uses current market and property price trends to estimate your home’s value with a 90% accuracy rate.Not available
Price/Sqft$232/sqft
Est. Mortgage$1,439/mo
Tax Amount ()-
Days On Market18 days
Description
Welcome to this charming 2-storey semi with a spacious layout and thoughtful design. This home offers both comfort and convenience for family living. The main level features a bright entryway highlighted by a decorative pillar and a double closet, creating a welcoming atmosphere. The large living room flows seamlessly into the open-concept eat-in kitchen, that is a true highlight with its dark cabinetry, a central island with a granite countertop, beautiful backsplash and plenty of space for your dining table. Youll love the access to the patio directly from the dining area, ideal for enjoying outdoor meals and relaxing. Additionally, the main floor includes a convenient half bath/laundry room, adding to the home's practicality. Upstairs, youll find two generously sized bedrooms, along with a truly impressive primary bedroom which boasts a spacious walk-in closet and is just steps away from the 5-piece main bathroom. This bathroom is a true retreat, featuring a corner jacuzzi tub, separate shower, and double vanity, perfect for unwinding after a long day. The partially finished basement provides even more living space, with a large family room making it ideal for kids or entertaining guests. Theres also an unfinished area that offers ample storage options, plus a rough-in for a future third bathroom, providing potential for further customization. This home truly has it all: space, style, and the perfect location. Dont miss your chance to call it yours. (id:39198)
Property Details
Interior
Features
Main level Floor
Living room
17'4'' x 11'6''Foyer
Laundry room
2pc Bathroom
5'7'' x 5'7''Exterior
Features
Property History
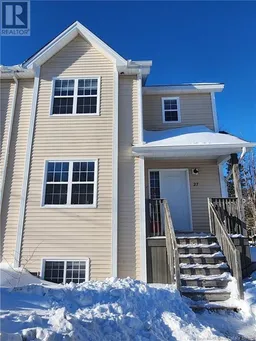 42
42
