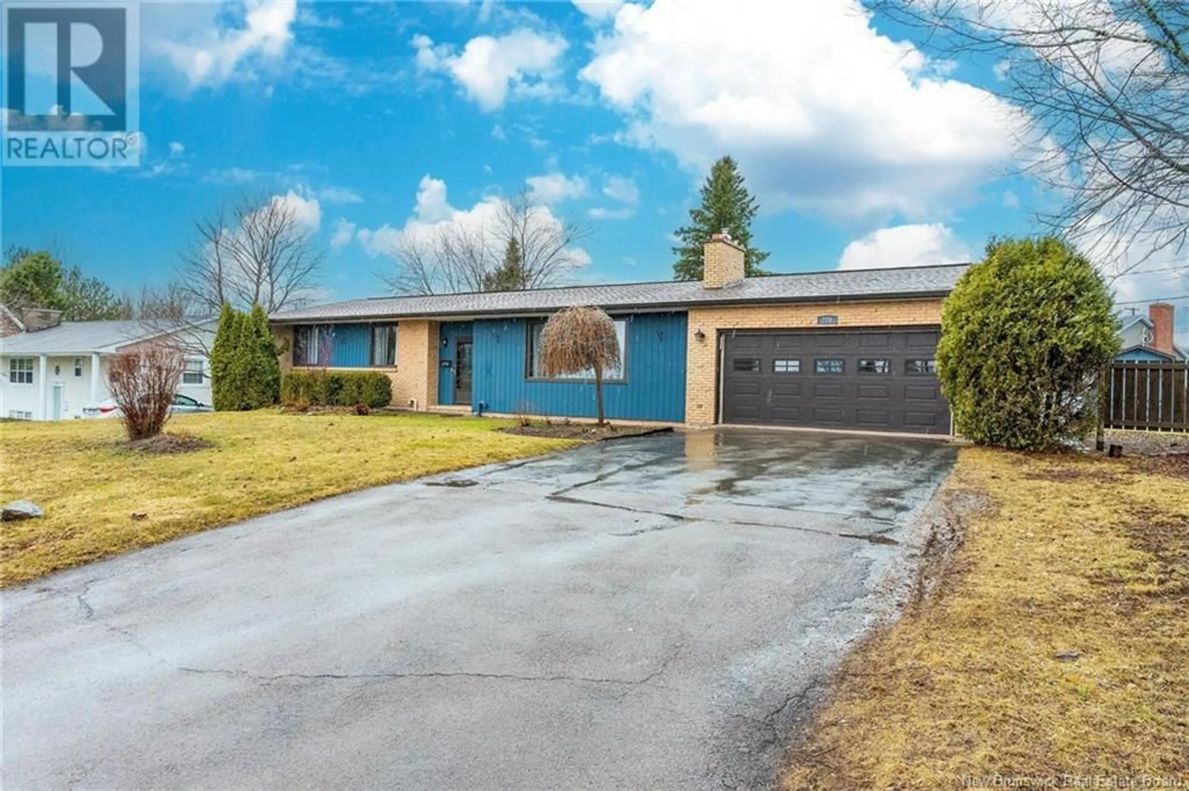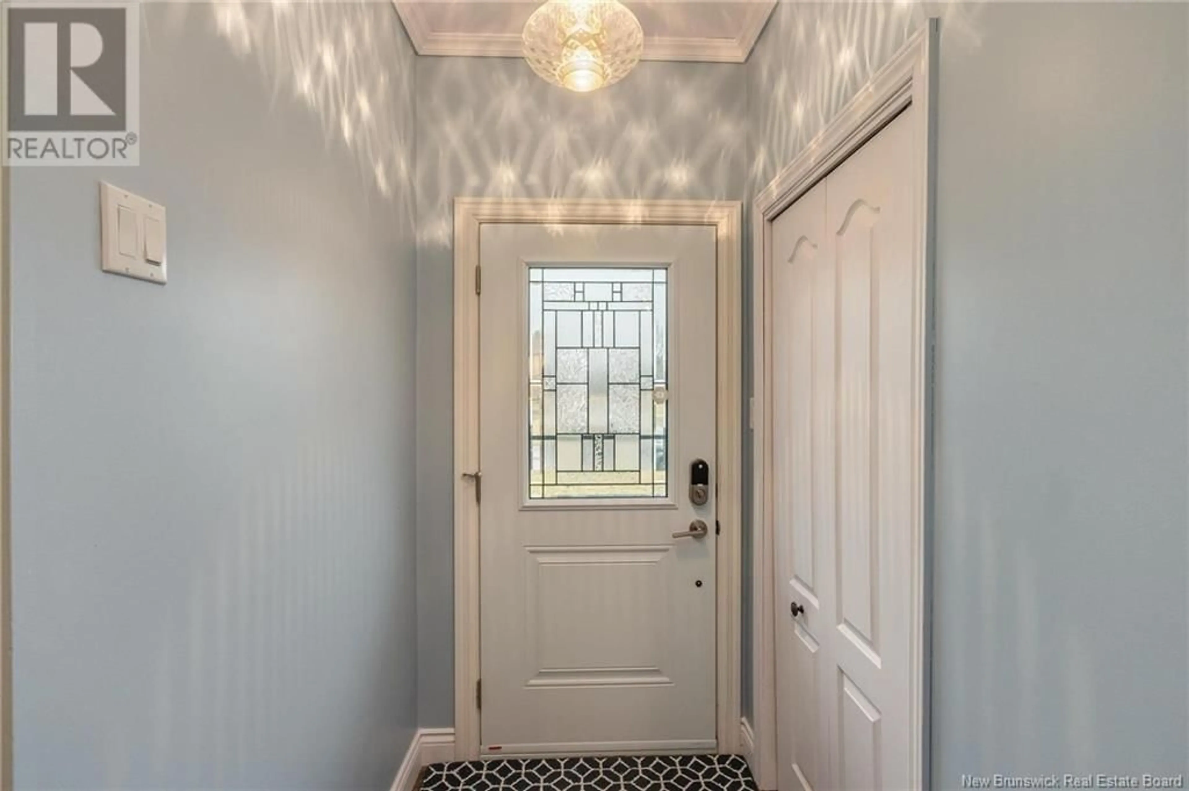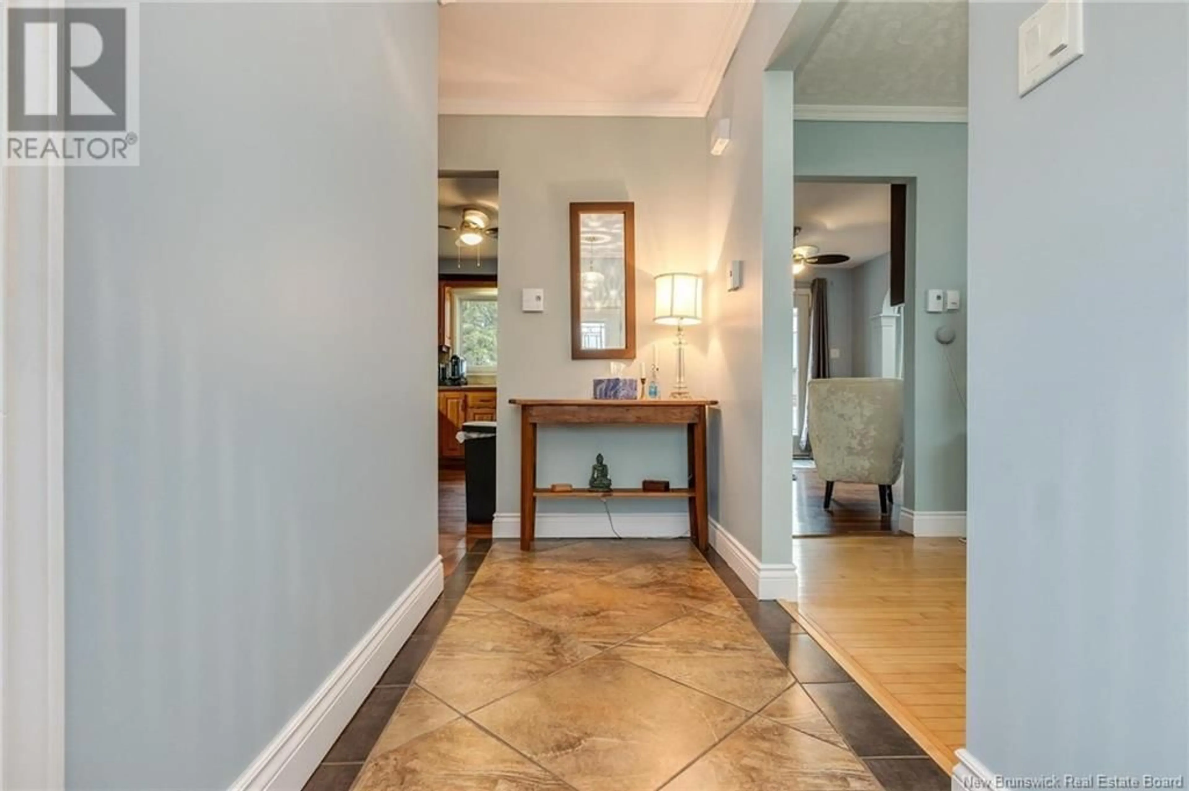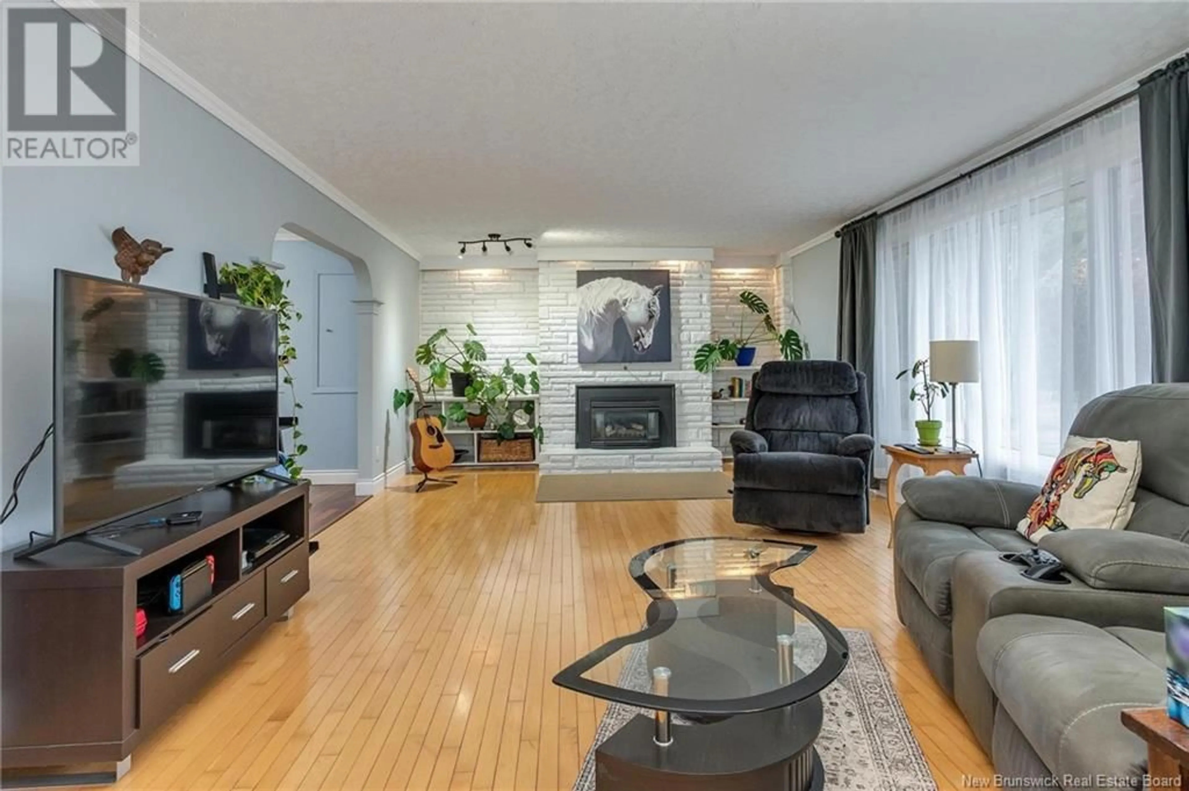268-270 Des Copains Street, Dieppe, New Brunswick E1A1A3
Contact us about this property
Highlights
Estimated ValueThis is the price Wahi expects this property to sell for.
The calculation is powered by our Instant Home Value Estimate, which uses current market and property price trends to estimate your home’s value with a 90% accuracy rate.Not available
Price/Sqft$313/sqft
Est. Mortgage$2,229/mo
Tax Amount ()-
Days On Market12 days
Description
Welcome to this beautifully designed MULTI-UNIT Home; the perfect balance of Comfort & Financial Flexibility, making your homeownership more affordable while securing your future. Nestled in a quiet, FAMILY-FRIENDLY neighborhood, this property is ideal for those looking to enjoy space, convenience and INCOME POTENTIAL all in one. The Main Unit welcomes you with a Large & Bright Living room, perfect for relaxing with family. The kitchen is well-equipped, offering plenty of cabinetry and counter space while the Formal dining area and cozy breakfast nook provide great spaces for meals and gatherings. Down the hallway, you will find the Primary bedroom with an Ensuite & Walk-in closet, two additional good-sized bedrooms and a family bathroom ensuring comfort for the whole household. A dedicated laundry room and a 1.5 Car garage adds extra convenience, while hardwood floors throughout enhance the homes charm. Adding to its appeal, this home features a self-contained IN-LAW SUITE perfect for accommodating extended family or even generating extra income to help offset your mortgage. The Unit 268, is a rented 1-Bed apartment brings in added financial security, making this a SMART HOMEOWNERSHIP CHOICE with long-term benefits. Sitting on a large lot, this property has SEPARATE DRIVEWAYS for both units, a spacious backyard, and a large deck, ideal for outdoor lovers. This home is a rare opportunity in a prime location of Dieppe. Dont miss this chance and schedule your viewing today! (id:39198)
Property Details
Interior
Features
Basement Floor
Bedroom
16'5'' x 11'5''3pc Bathroom
5'0'' x 10'0''Kitchen/Dining room
9'5'' x 14'4''Living room
11'8'' x 14'3''Exterior
Features
Property History
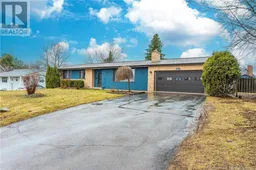 47
47
