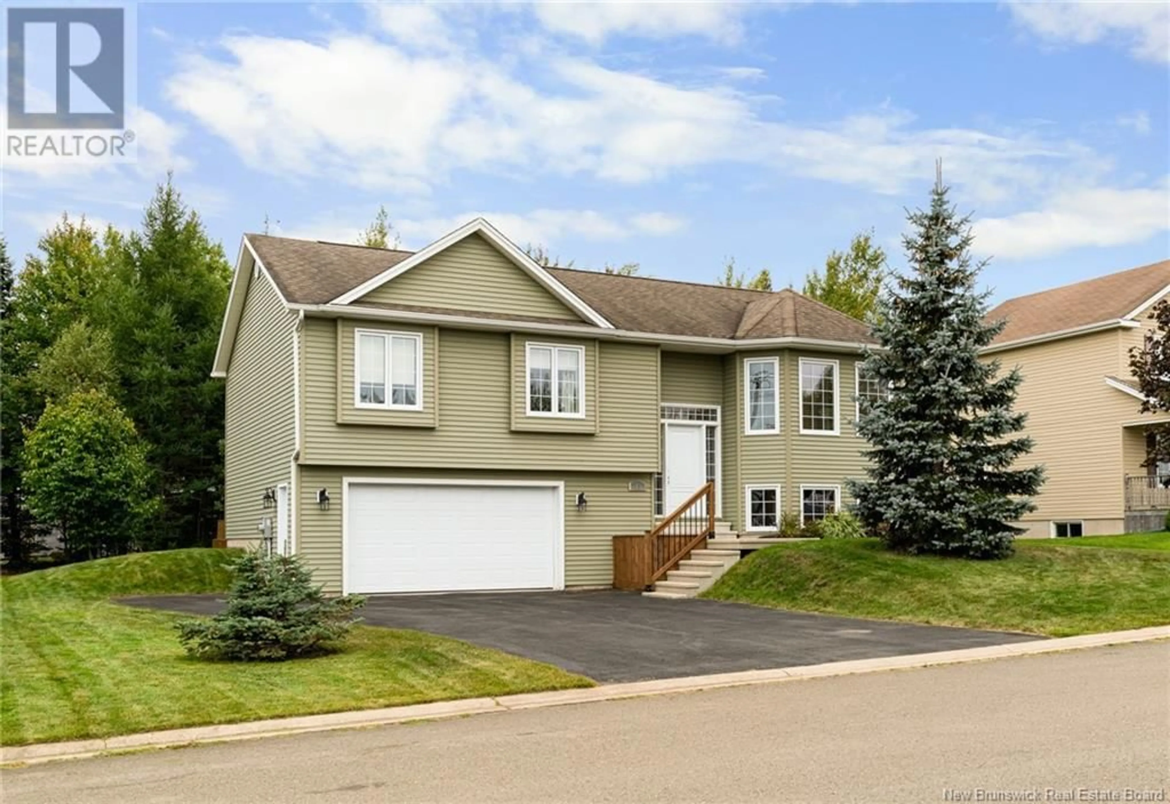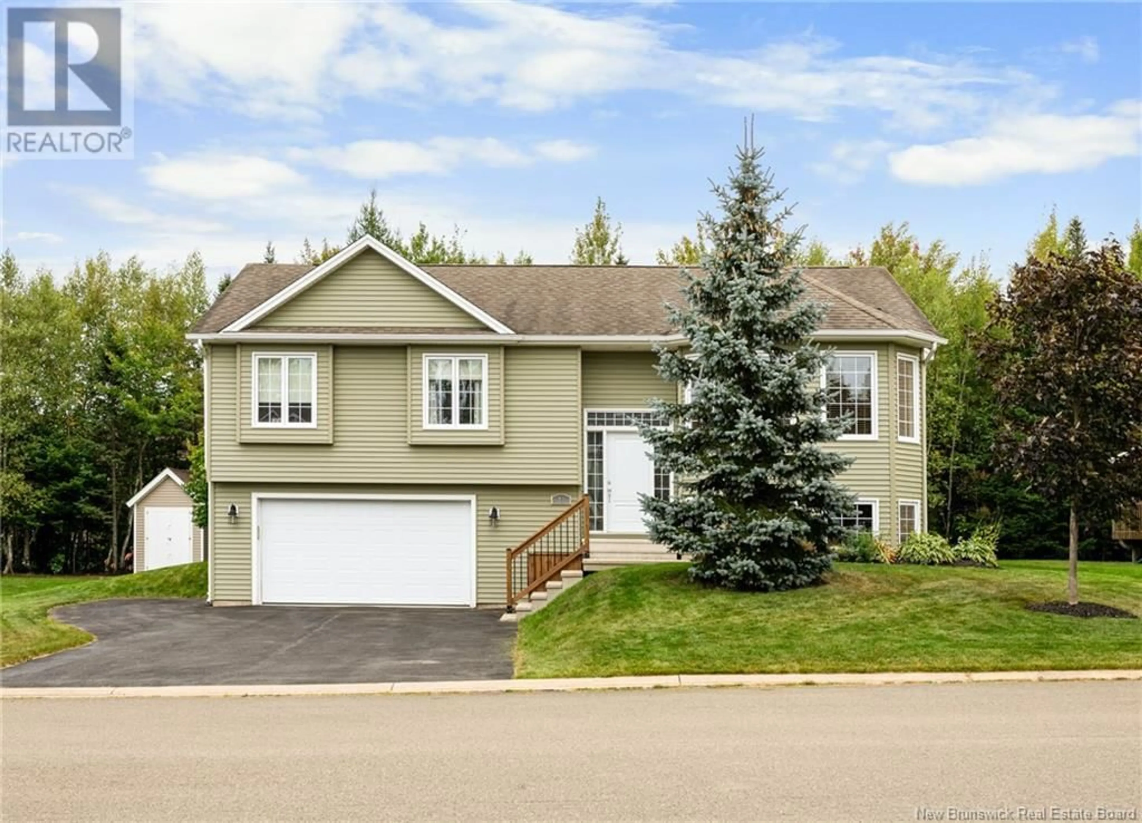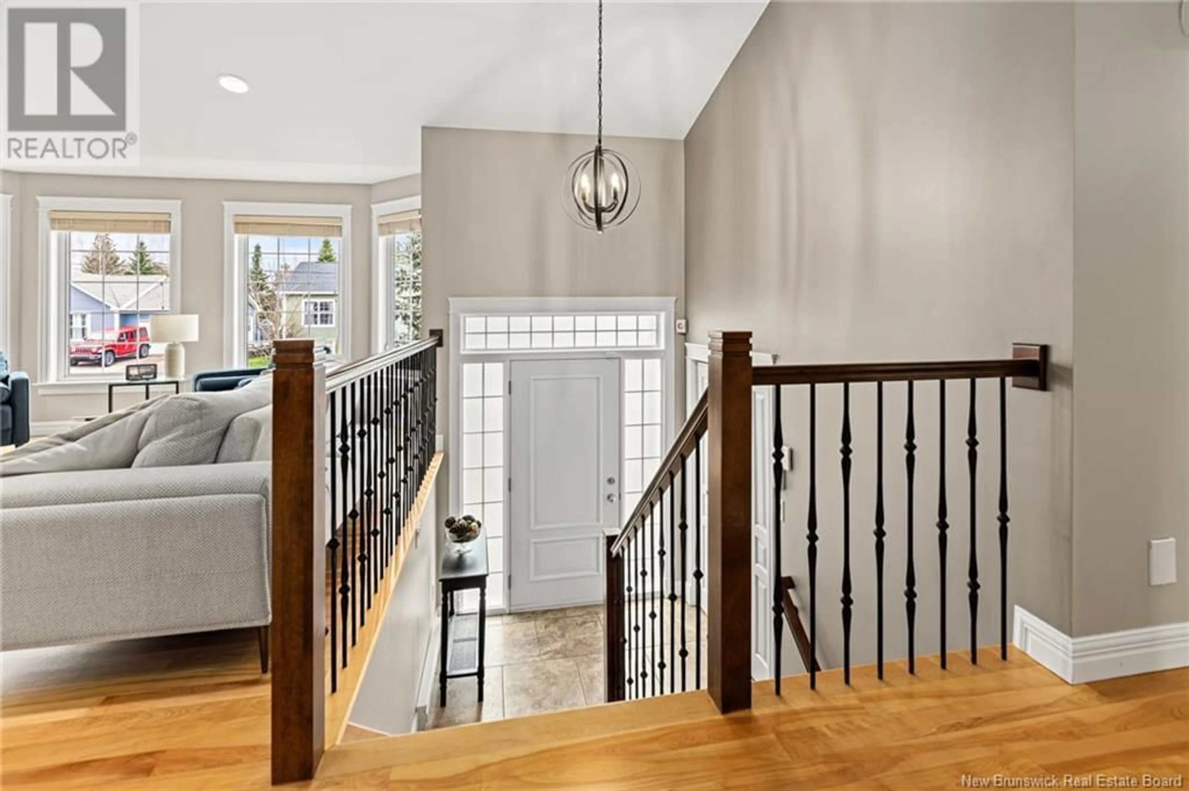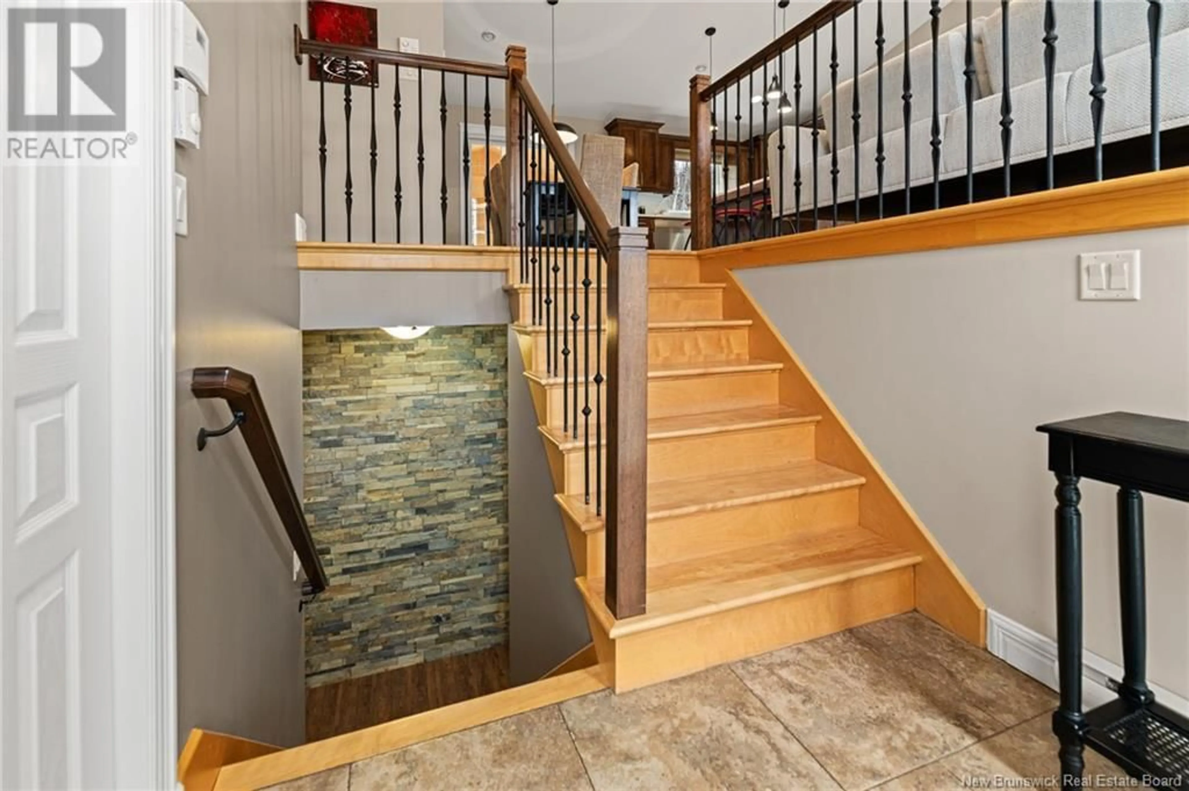23 MELINDA, Dieppe, New Brunswick E1A0W9
Contact us about this property
Highlights
Estimated ValueThis is the price Wahi expects this property to sell for.
The calculation is powered by our Instant Home Value Estimate, which uses current market and property price trends to estimate your home’s value with a 90% accuracy rate.Not available
Price/Sqft$399/sqft
Est. Mortgage$2,362/mo
Tax Amount ()$5,293/yr
Days On Market1 day
Description
PRIVACY// QUIET NEIGHBOURHOOD // WALKING TRAILS // SUNROOM. Welcome to 23 Melinda, Dieppe Located in one of Dieppes most sought-after neighborhoods, this beautifully maintained split-entry home offers the perfect blend of modern comfort and style. Featuring an open-concept main floor with hardwood flooring from living space all the way into the bedrooms, this home is ideal for families or those who love to entertain. The spacious kitchen boasts elegant dark wood cabinetry and seamlessly flows into the dining and living areascreating a bright, airy space to gather and connect. Three generously sized bedrooms are located on the main floor, with a fourth bedroom, full bathroom with laundry and rec room downstairs, offering ample room for guests, a home office, or a playroom. Enjoy year-round relaxation in the sunroom overlooking a private, beautifully landscaped backyardideal for quiet mornings or evening gatherings. The attached garage provides convenience and extra storage. Situated close to all major amenities including the new Superstore, Shoppers, Jean Coutu, gyms, schools, the aquatic center and beautiful walking trails, this home truly has it all. If you're looking for a move-in ready family home in a peaceful neighbourhood, this is one you wont want to miss! Call, text or email for your very own private viewing. (id:39198)
Property Details
Interior
Features
Basement Floor
Utility room
5'5'' x 10'8''4pc Bathroom
10'4'' x 11'5''Bedroom
13'9'' x 11'3''Family room
13'10'' x 17'9''Property History
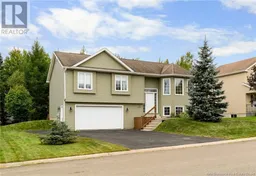 43
43
