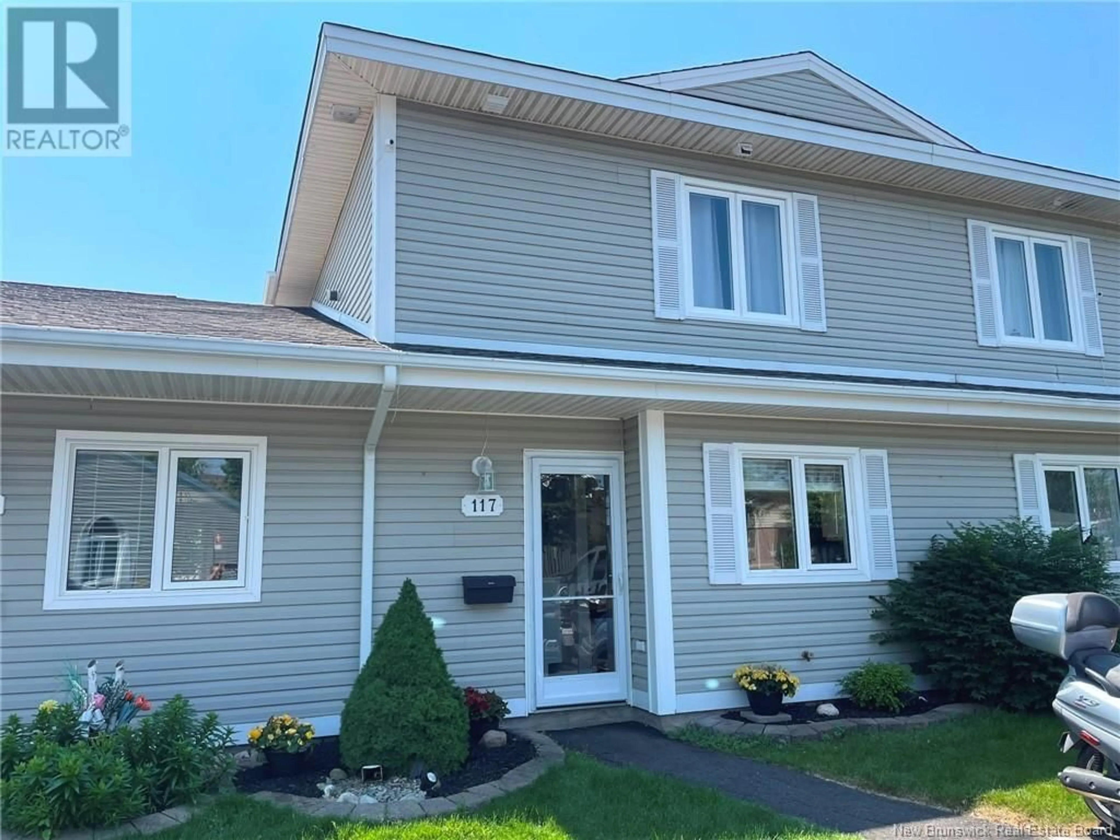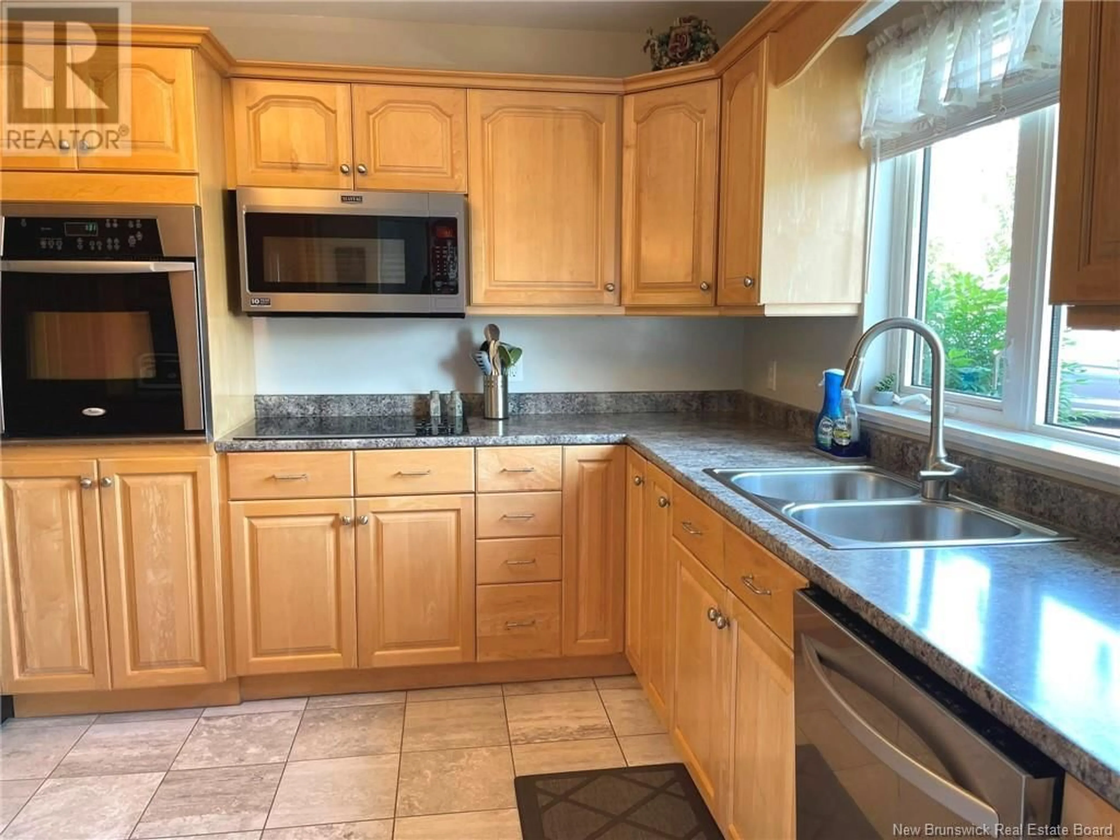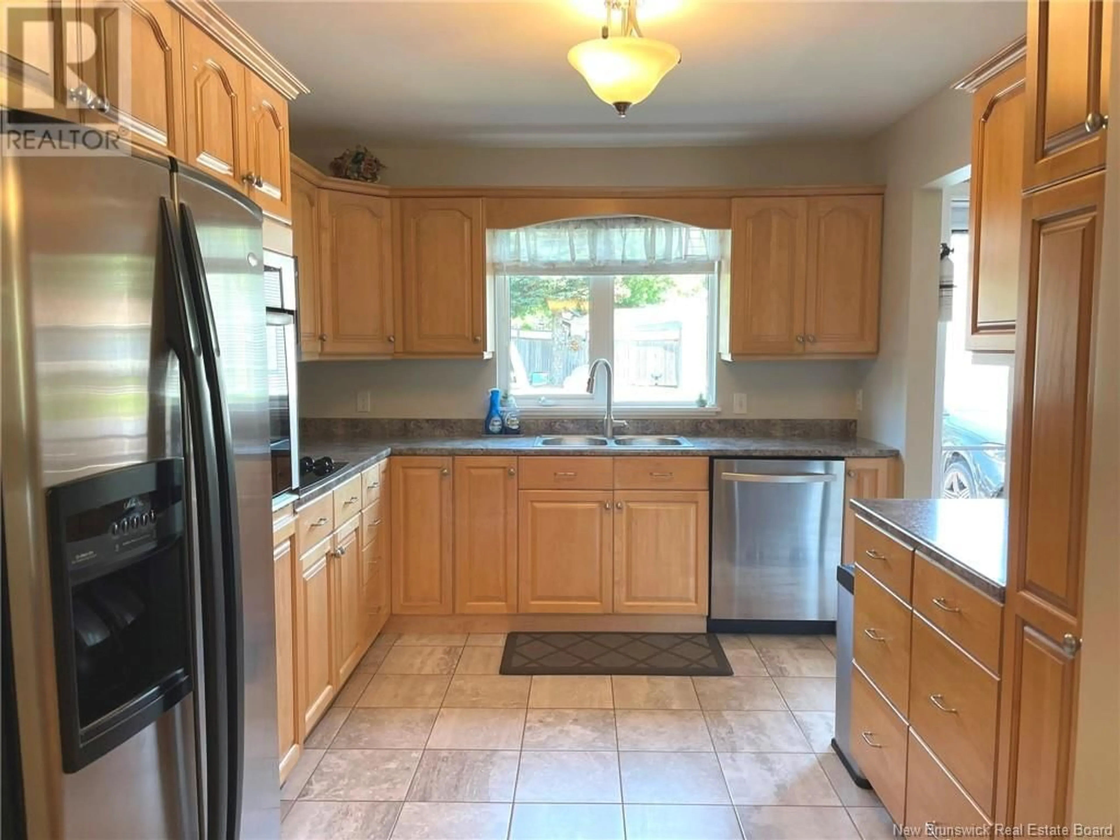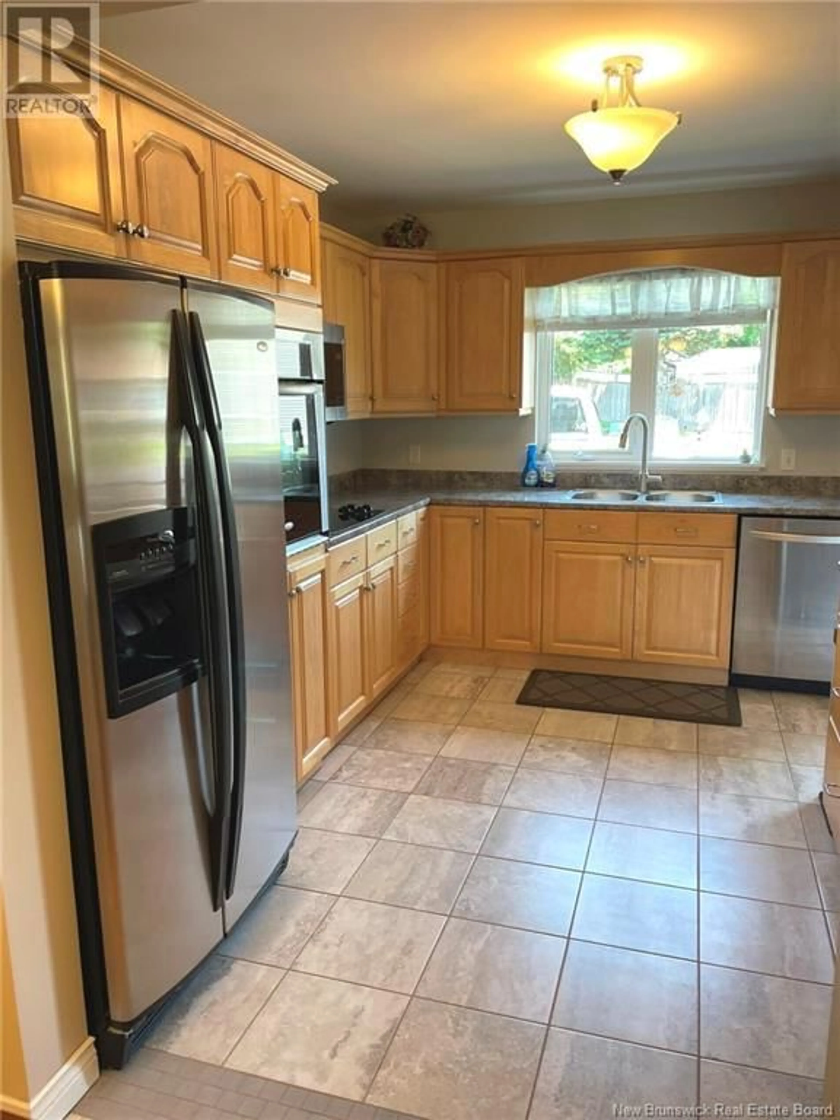117 - 208 VIRGINIA STREET, Dieppe, New Brunswick E1A6R7
Contact us about this property
Highlights
Estimated valueThis is the price Wahi expects this property to sell for.
The calculation is powered by our Instant Home Value Estimate, which uses current market and property price trends to estimate your home’s value with a 90% accuracy rate.Not available
Price/Sqft$210/sqft
Monthly cost
Open Calculator
Description
Charming Two-Story Condo in Dieppe: Modern, Spacious, and Centrally Located. This updated two-story condo in Dieppe welcomes residents of any age and up to two indoor cats (no dogs). The main floor boasts a modern kitchen with ample counter space, cabinetry, and ceramic tile flooring. It opens to a dining area and a spacious living room featuring hardwood floors throughout. Patio doors lead to a private stone patio with a storage shed. A two-piece bath and additional storage space complete the main floor. Ascend the beautiful hardwood staircase to the second floor, where you'll find a large primary bedroom with a vaulted ceiling and a walk-in closet. The second bedroom is also generously sized. A four-piece bath with a vaulted ceiling, an office area, and a laundry closet complete the second level. This condo is carpet-free (Hardwood and Ceramic tile throughout) and centrally located in Dieppe, close to shopping, a farmers market, walking trails, and more. Condo fees are $365 per month, covering water and sewer, lawn maintenance, snow removal, and exterior maintenance. Call today to enjoy a pampered lifestyle in this beautiful condo! (id:39198)
Property Details
Interior
Features
Main level Floor
Storage
2'11'' x 12'4''2pc Bathroom
3'0'' x 7'5''Living room
14'0'' x 17'1''Dining room
12'2'' x 14'0''Condo Details
Inclusions
Property History
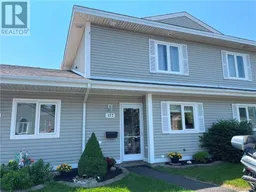 24
24
