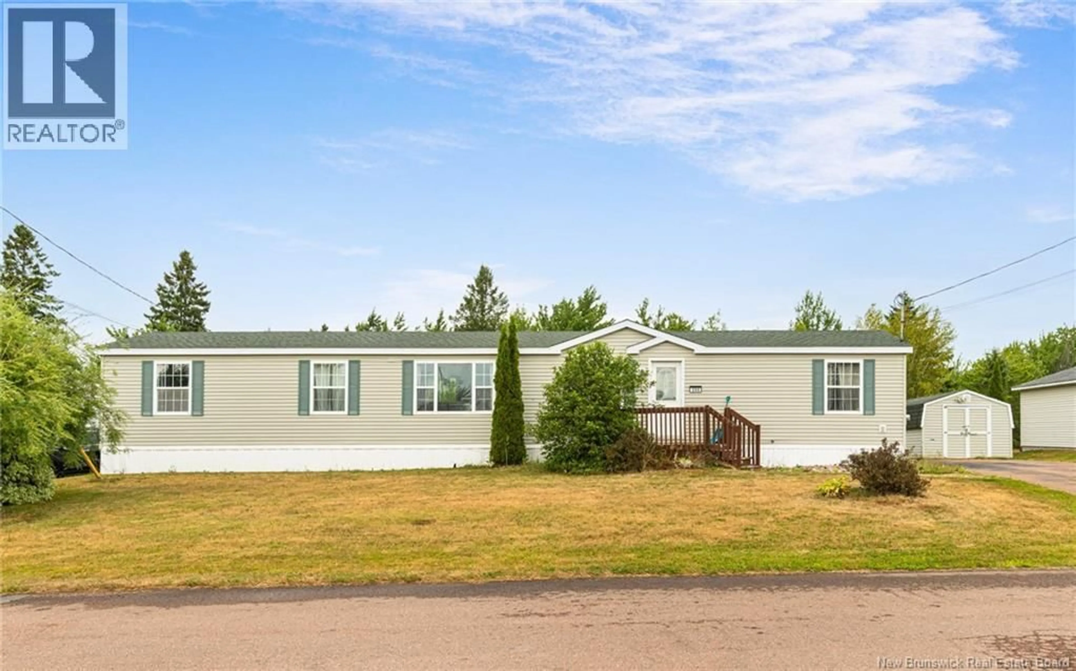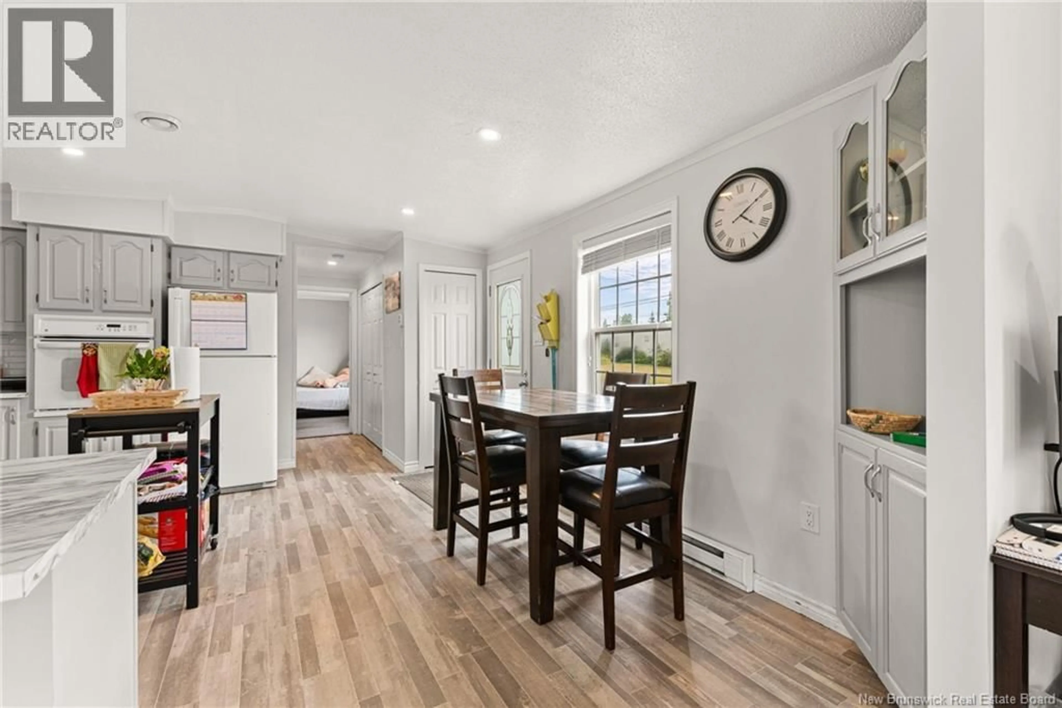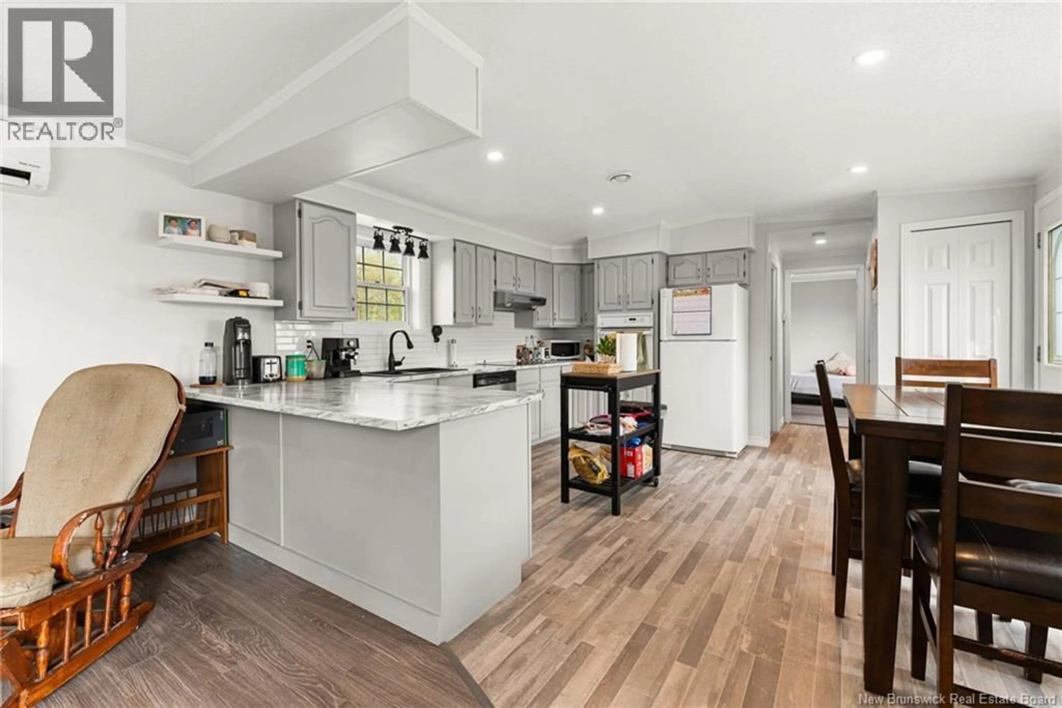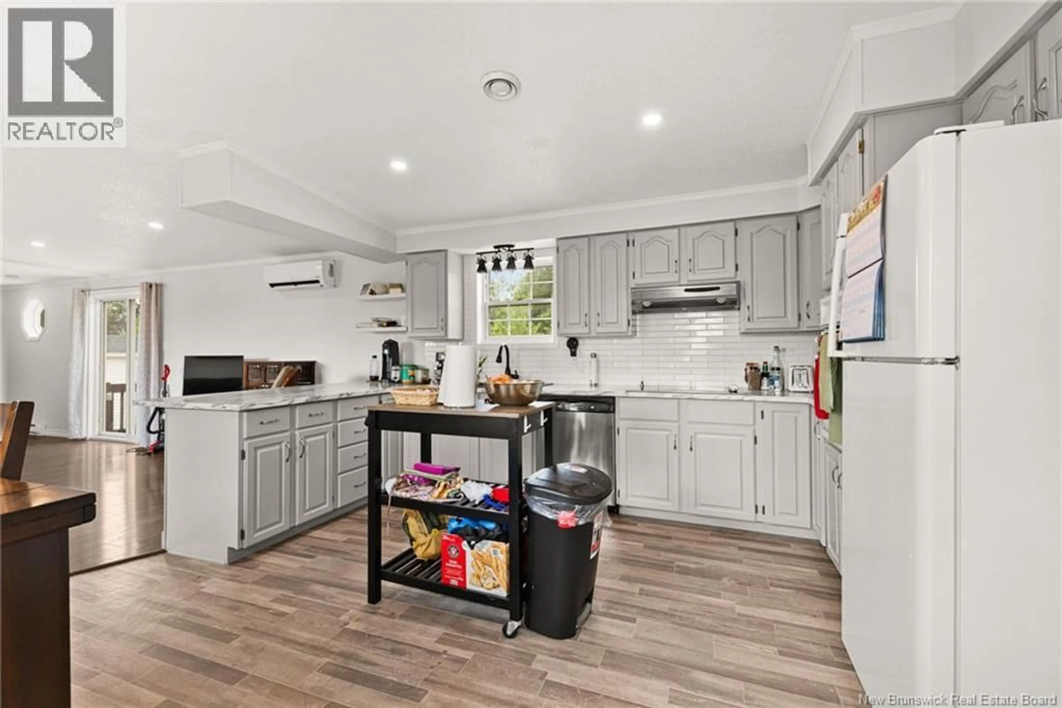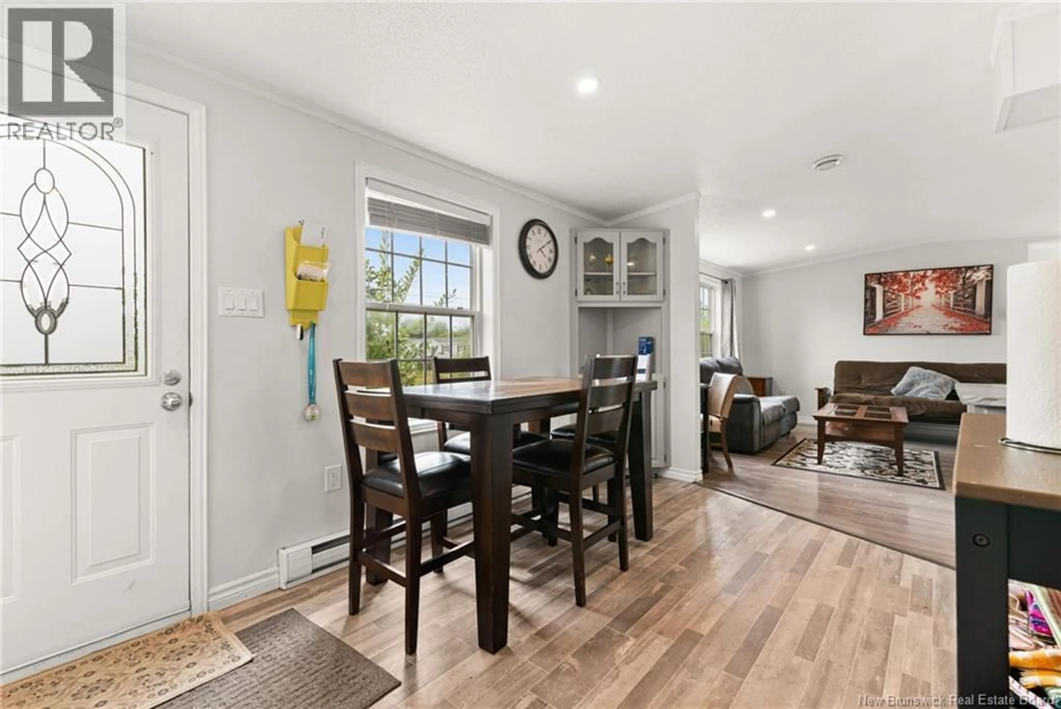208 NEPISIGUIT DRIVE, Dieppe, New Brunswick E1A7N1
Contact us about this property
Highlights
Estimated valueThis is the price Wahi expects this property to sell for.
The calculation is powered by our Instant Home Value Estimate, which uses current market and property price trends to estimate your home’s value with a 90% accuracy rate.Not available
Price/Sqft$203/sqft
Monthly cost
Open Calculator
Description
Welcome to this charming mini-home in the sought-after Domaine du Ruisseau neighborhood of Dieppe! The highlight of this property is its rare and spacious private backyard, featuring an oversized deck, perfect for relaxing or entertaining. The exterior also offers a paved driveway and convenient storage shed. Inside, enjoy a bright open-concept layout with a beautifully updated kitchen showcasing modern cabinets and a sleek backsplash. The inviting living room and three comfortable bedrooms provide ample space, with a unique Jack-and-Jill half-bath connecting two of the bedrooms for added functionality. A spacious 4-piece main bathroom and dedicated laundry area complete the interior. Numerous updates include a new roof (2022) and mini-split (2023), along with a full renovation in 2017 that added new flooring, cabinets, countertops, sinks, lighting, and more. Move-in ready and offering a rare backyard oasis, this home is a must-seeschedule your visit today! (id:39198)
Property Details
Interior
Features
Main level Floor
2pc Bathroom
4pc Bathroom
Bedroom
8'1'' x 9'4''Bedroom
10'0'' x 12'7''Property History
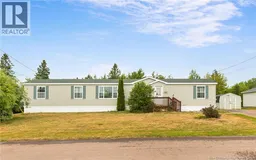 32
32
