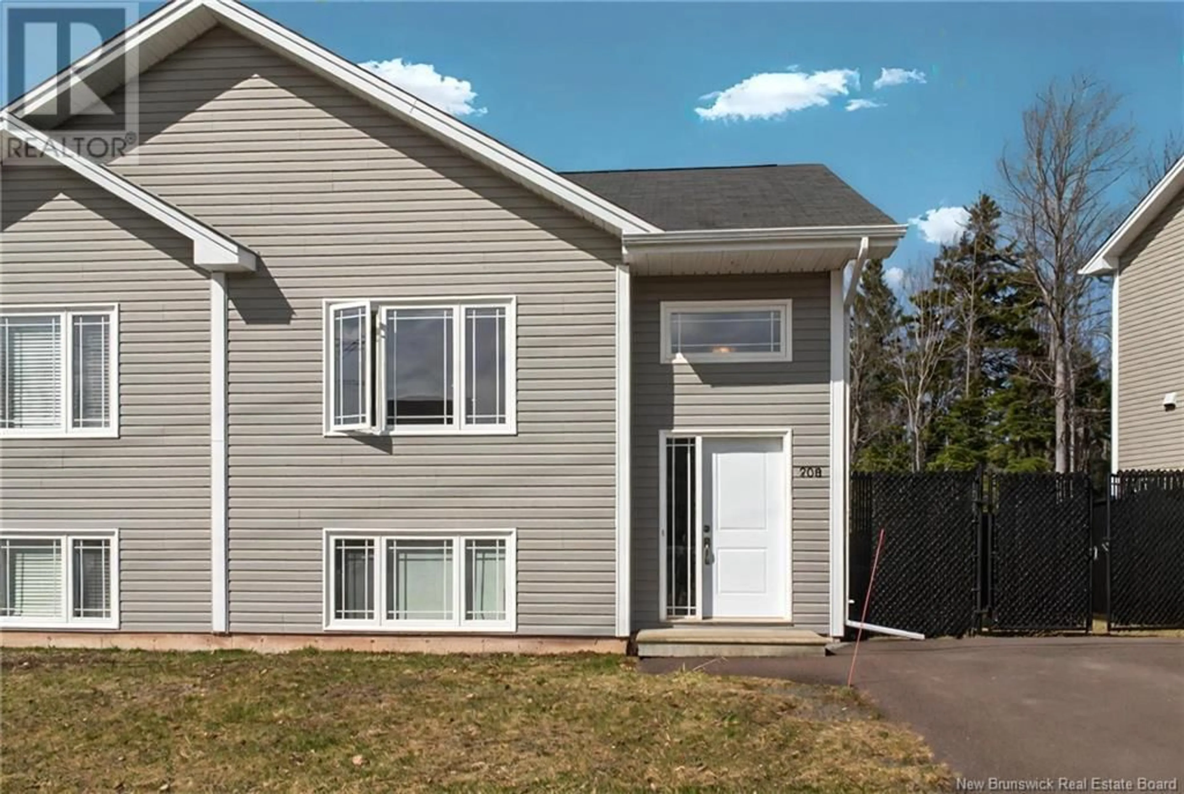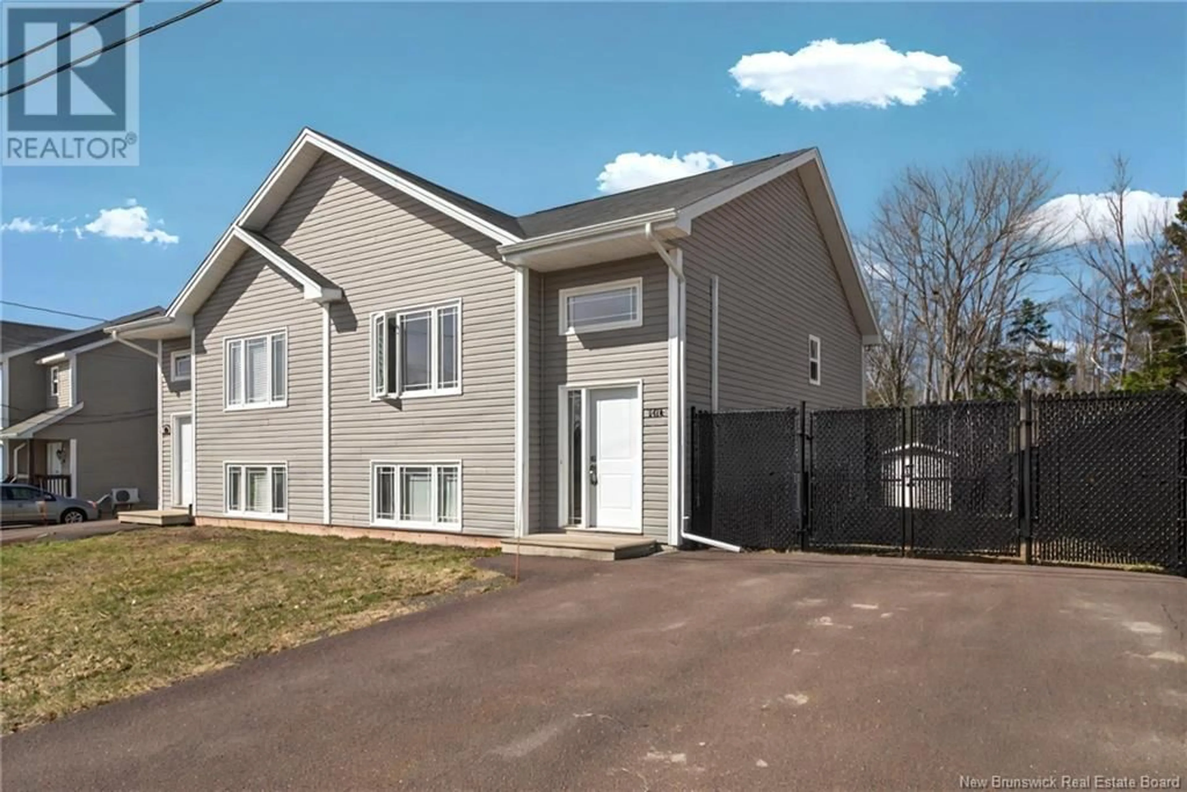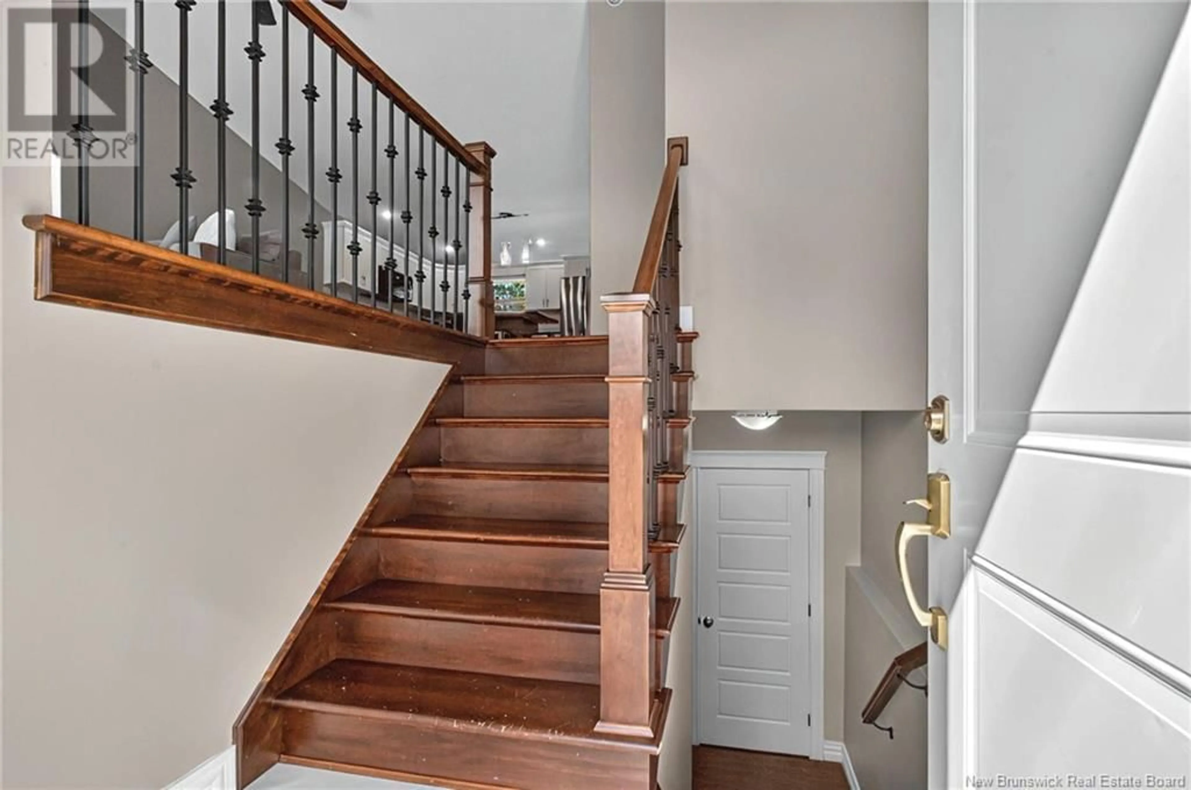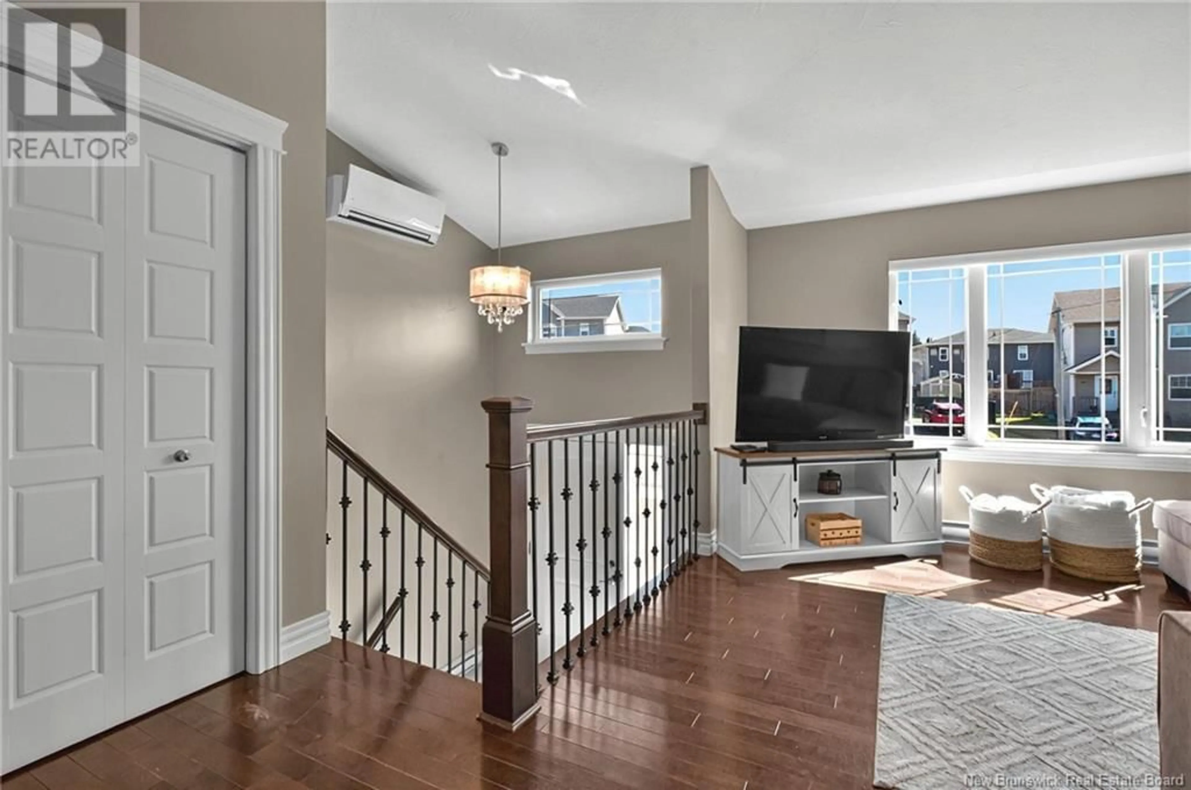208 BELLE-FORÊT STREET, Dieppe, New Brunswick E1A1K4
Contact us about this property
Highlights
Estimated ValueThis is the price Wahi expects this property to sell for.
The calculation is powered by our Instant Home Value Estimate, which uses current market and property price trends to estimate your home’s value with a 90% accuracy rate.Not available
Price/Sqft$429/sqft
Est. Mortgage$1,353/mo
Tax Amount ()$2,731/yr
Days On Market9 days
Description
*Click on link for 3D virtual tour of this property* Welcome to this charming semi-detached home, ideally located in a desirable Dieppe neighbourhood. Perfect for those seeking a move-in ready space with the option to add personal touches, this property combines comfort, function & inviting warmth. The open-concept main floor features a bright living area & a well-planned kitchen with white cabinetry, stainless steel appliances & a centre island for added prep space & seating. The dining area leads to a private deck with a privacy wall, great for morning coffee or hosting BBQs. A convenient 2-piece bath with laundry completes the main level. Downstairs, youll find a spacious primary bedroom, two additional bedrooms, & a 4-piece bath with ceramic tile. The layout offers flexibility for families, guests, or a home office setup. Other features include: a fully fenced backyard ideal for your little ones or your pets, mini split for climate control & a baby barn for extra storage, backing onto the walking trail, conveniently located steps from a daycare, the new french middle & high school. Well cared for & ready for its next chapter, this home is an excellent opportunity to settle into one of Dieppes most welcoming communities. Book your private showing today. Lot Size: 45x128x21x128 (id:39198)
Property Details
Interior
Features
Basement Floor
Utility room
3'10'' x 3'5''Primary Bedroom
12'8'' x 13'6''4pc Bathroom
5'6'' x 8'11''Bedroom
11'5'' x 8'10''Property History
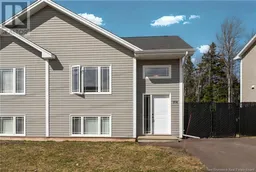 36
36
