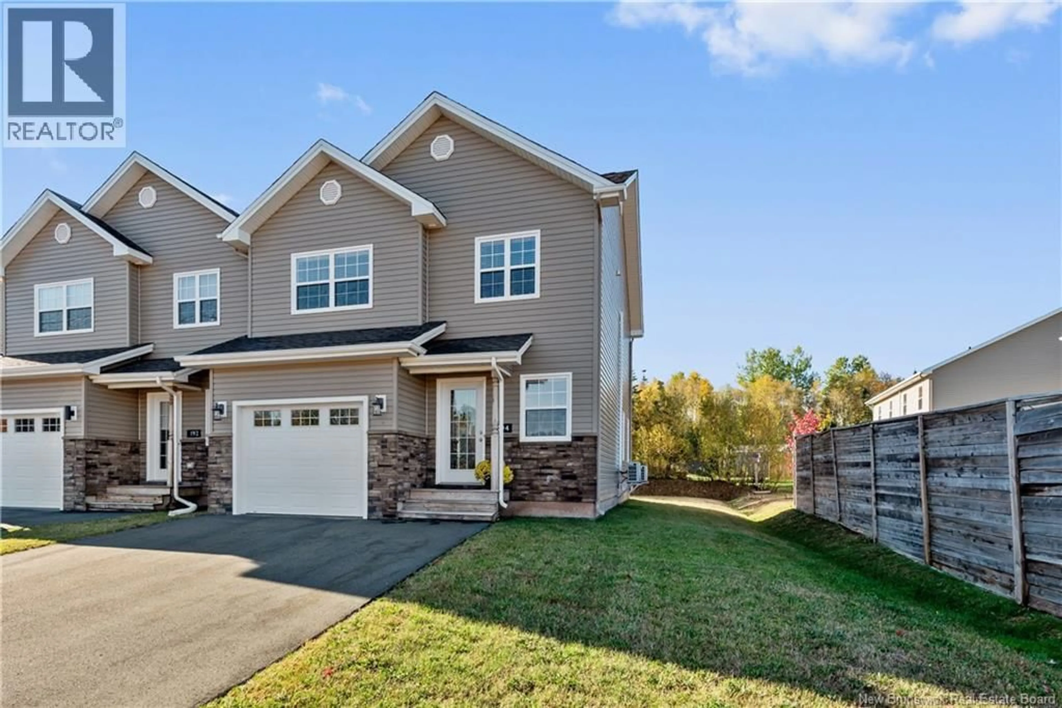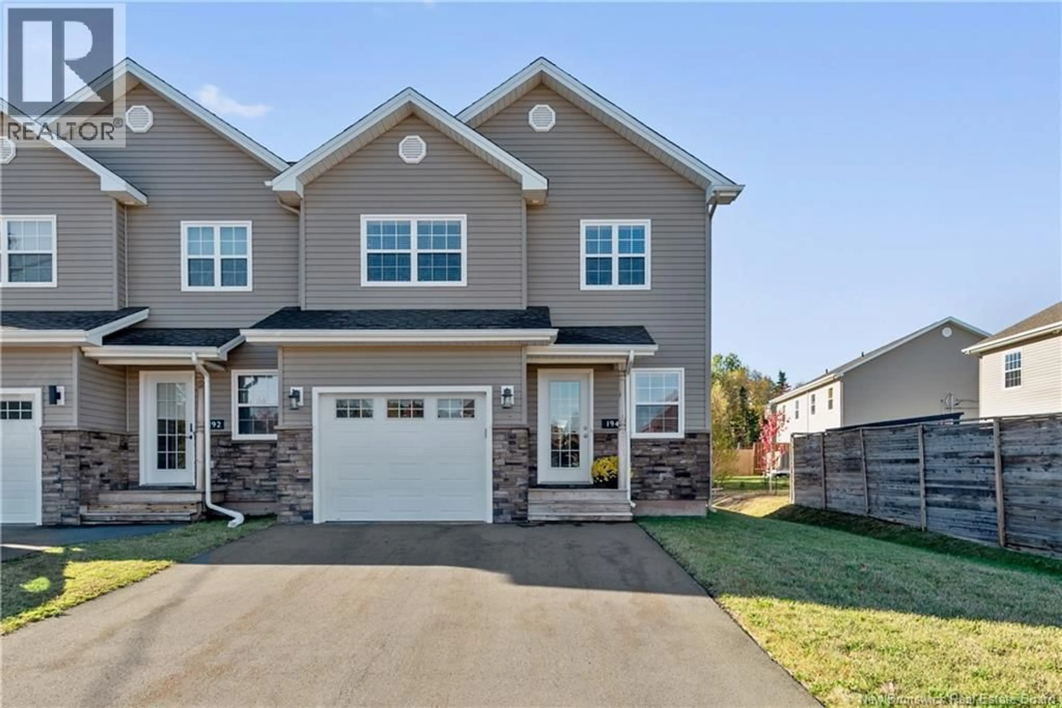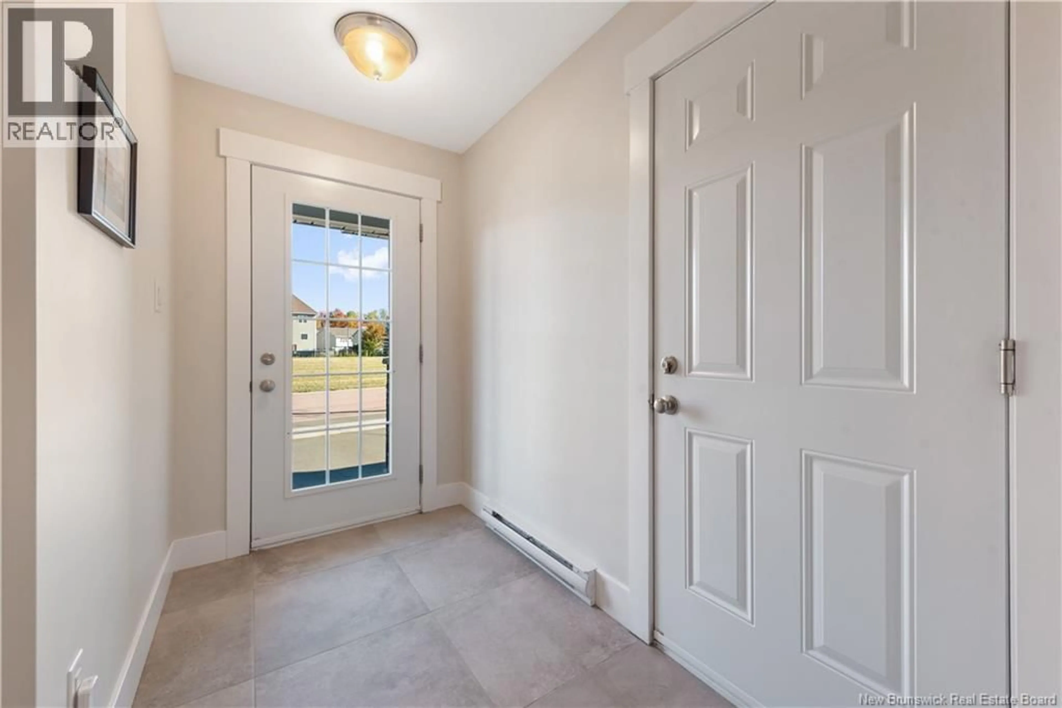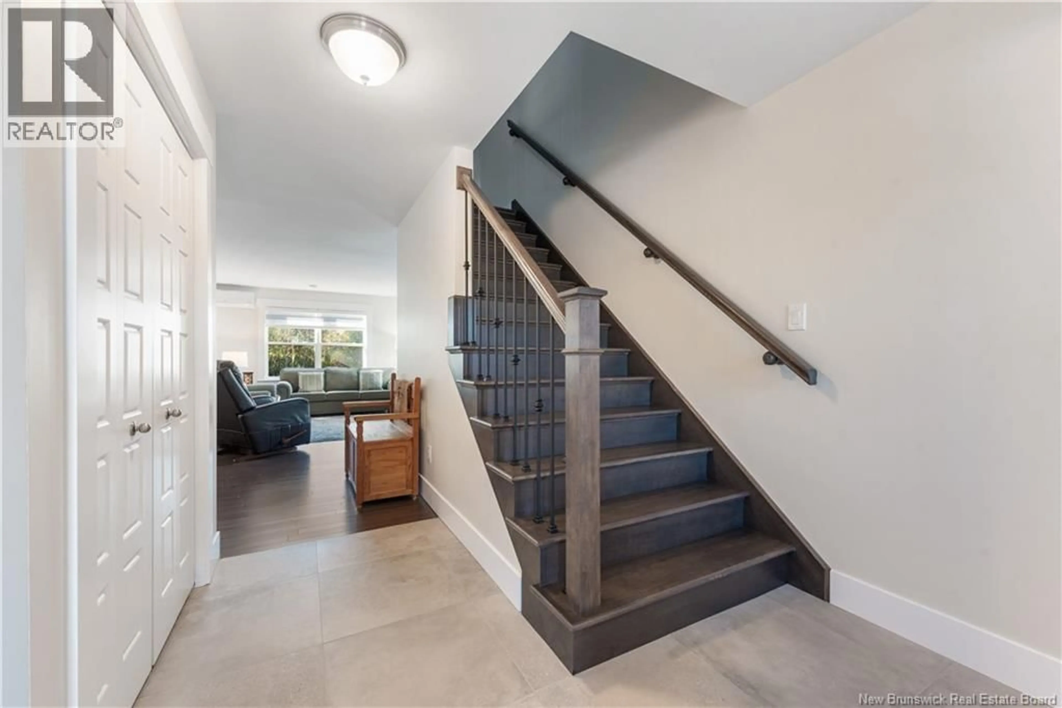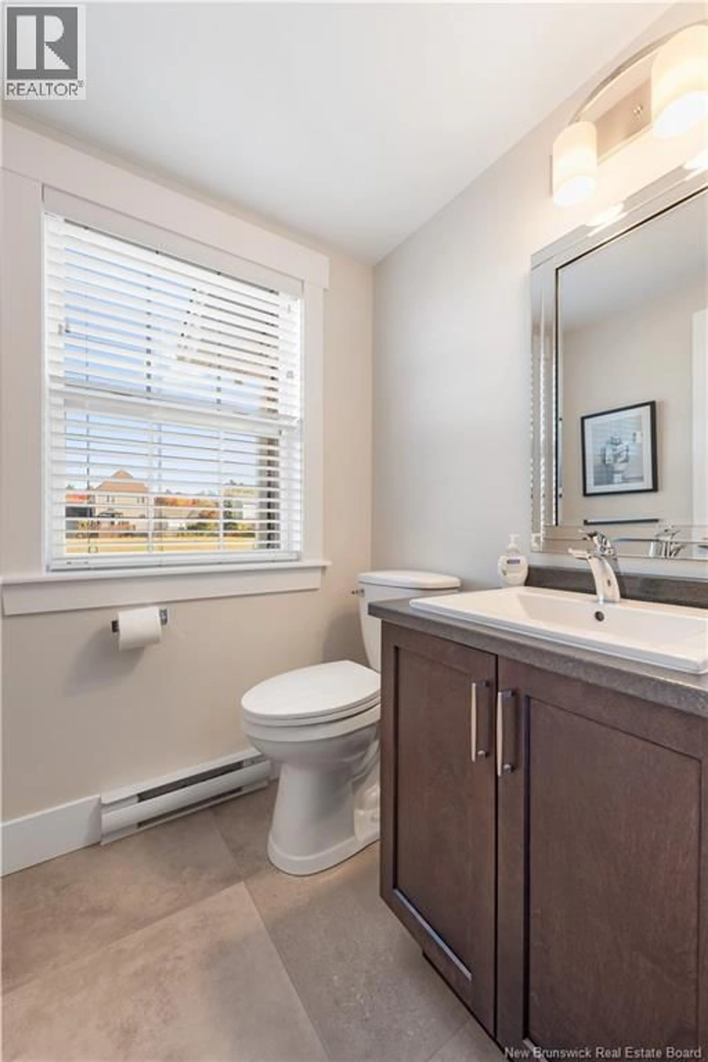194 DOLBEAU STREET, Dieppe, New Brunswick E1A8Y4
Contact us about this property
Highlights
Estimated valueThis is the price Wahi expects this property to sell for.
The calculation is powered by our Instant Home Value Estimate, which uses current market and property price trends to estimate your home’s value with a 90% accuracy rate.Not available
Price/Sqft$256/sqft
Monthly cost
Open Calculator
Description
Bienvenue/Welcome to 194 Dolbeau. Original owner home that has been meticulously maintained. This popular model semi detached home with attached garage in a desirable area stands out from the rest with no front facing neighbours and a backyard offering privacy with southern exposure. Dual mini splits offers comfort living with air distribution on both levels. This home welcomes you with a nice foyer & 2pc bath just off the attached garage. The orderly kitchen with stainless steel MayTag appliances has an efficient layout with dark cabinets with plenty of space, an Island with a seating area just off the dining room that looks over the backyard. The open plan main level has a great layout with extra windows in the living room allowing plenty of natural lighting. Upstairs you will be pleased by the 3 bedrooms and laundry. The massive primary bedroom with a walk in closet allows large furniture and that extra storage for a clutter free environment. A stunning bathroom with free standing tub, separate shower and a double sink vanity will truly impress the new owners. The unfinished basement has plenty of opportunities for your personal lifestyle and is roughed in for a bathroom. Great opportunity to own a newer home with all the extras included for stress free living. Call your REALTOR® to view today! (id:39198)
Property Details
Interior
Features
Second level Floor
Laundry room
Bedroom
11'4'' x 10'7''Bedroom
11'2'' x 13'0''Primary Bedroom
12'0'' x 16'0''Property History
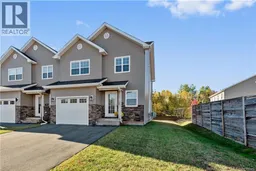 29
29
