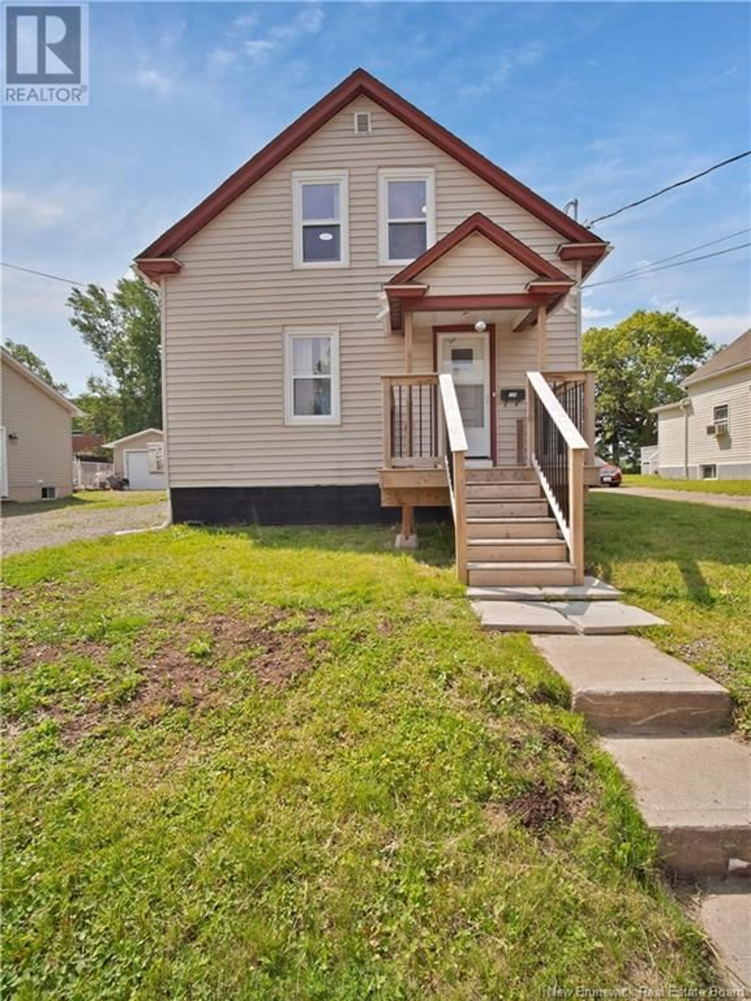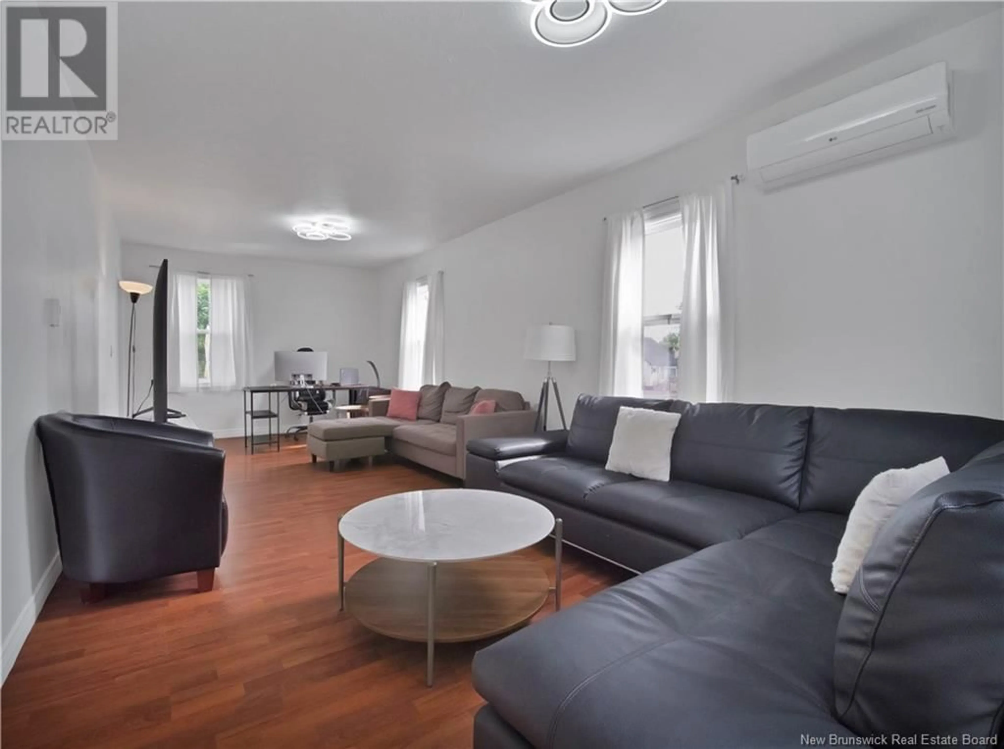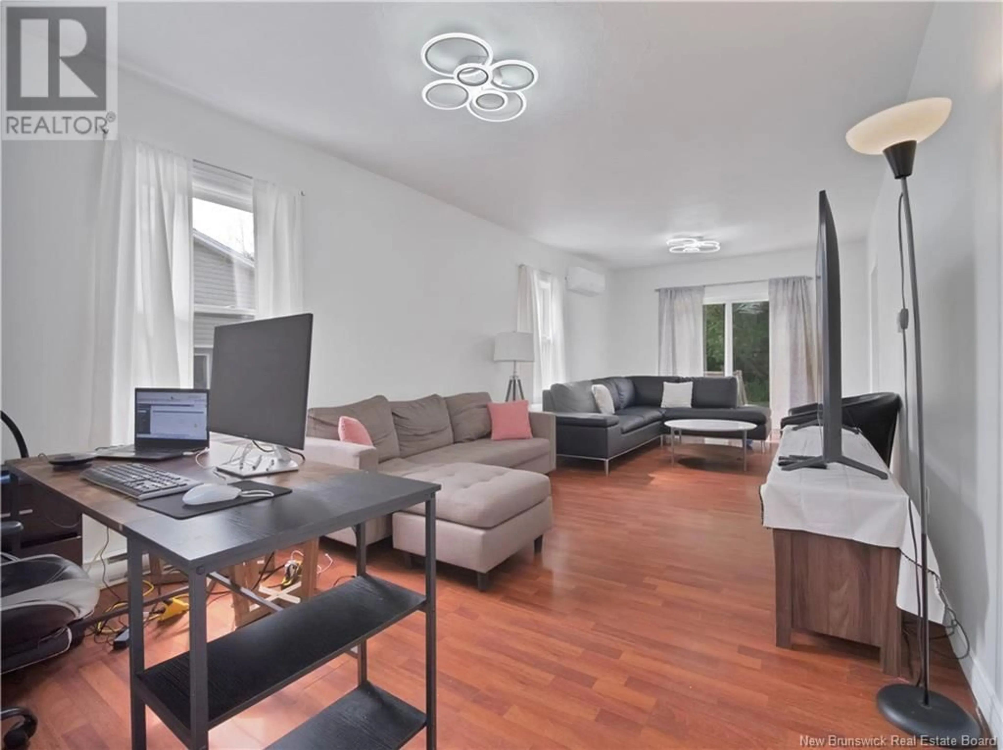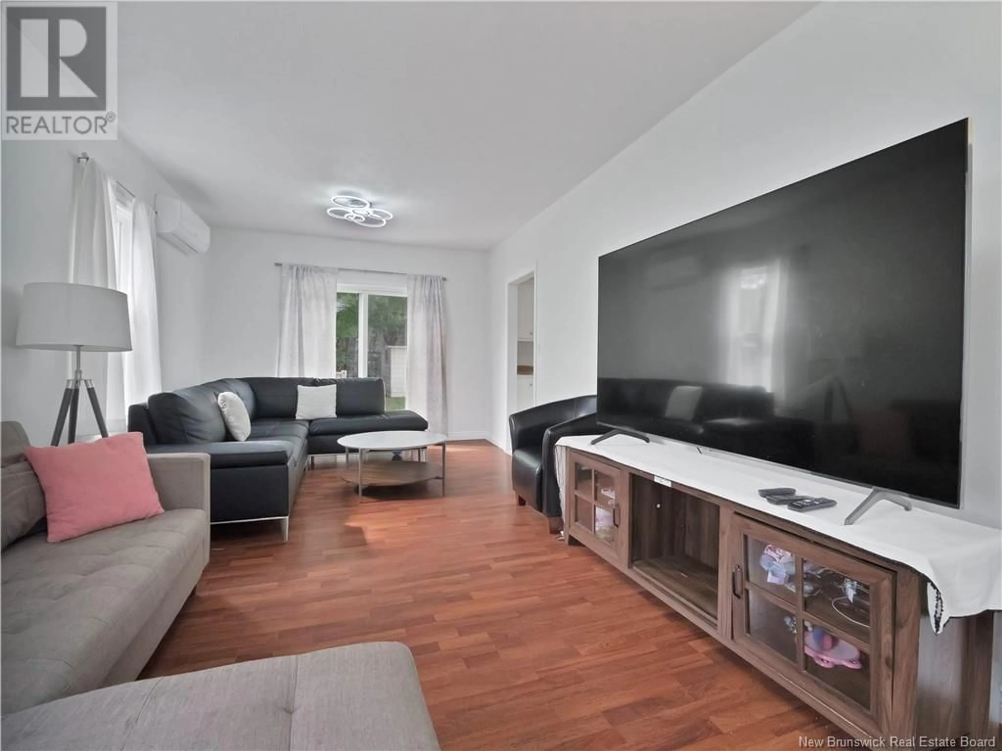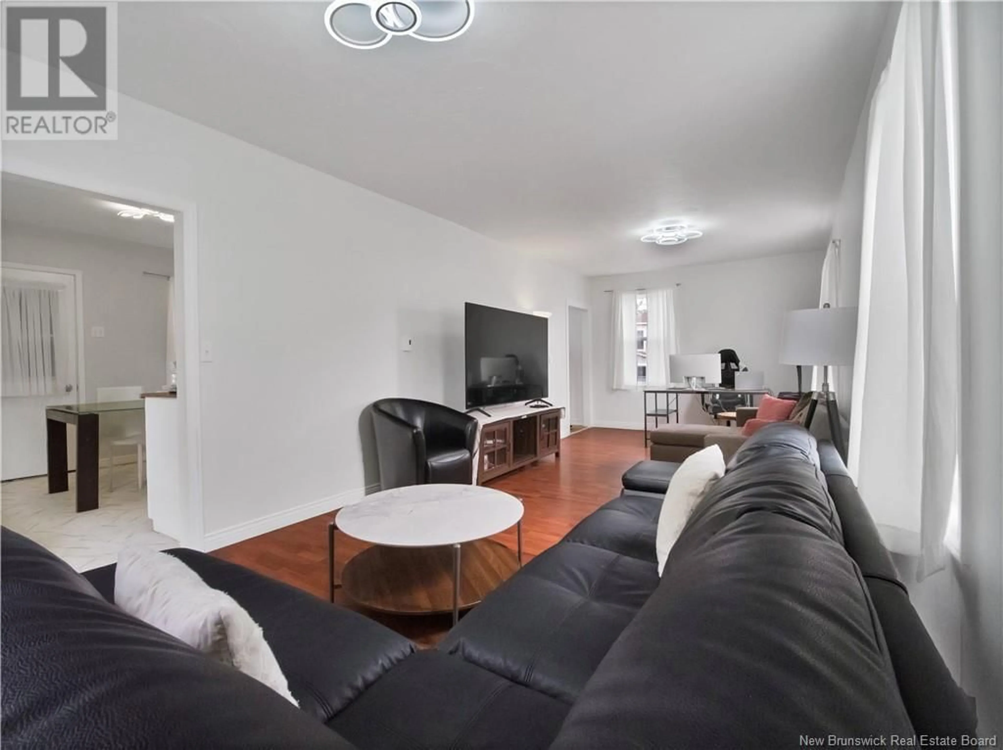184 GOULD STREET, Dieppe, New Brunswick E1A1T9
Contact us about this property
Highlights
Estimated valueThis is the price Wahi expects this property to sell for.
The calculation is powered by our Instant Home Value Estimate, which uses current market and property price trends to estimate your home’s value with a 90% accuracy rate.Not available
Price/Sqft$217/sqft
Monthly cost
Open Calculator
Description
OPEN HOUSE JULY 31ST FROM 6PM TO 8PM. Attention First-Time Buyers! This is the opportunity youve been waiting for a fully renovated home in a prime Dieppe location, priced under $300,000 and move-in ready. Over the past few years, this property has undergone extensive upgrades including a brand-new foundation, updated electrical panel, all new windows, three energy-efficient mini-split heat pumps, high-quality insulation for maximum efficiency, and a new front deck. These updates make the home as efficient and comfortable as a brand-new build. The main floor features a bright and spacious living room with patio doors leading to a private, treed backyard, a dedicated dining area open to the living space, a functional kitchen, a versatile pantry/den, and a 4-piece bathroom. Upstairs offers three bedrooms, including a generous primary with double closet. The basement is dry and unfinished perfect for storage or future development. Located within walking distance to École Sainte-Thérèse, one of the most sought-after schools in the area, and just minutes from the Dieppe Uniplex, Champlain Mall, CCNB, and all major amenities. A rare opportunity in a desirable family-friendly neighborhood book your showing today! (id:39198)
Property Details
Interior
Features
Second level Floor
Bedroom
9'9'' x 14'5''Bedroom
10'3'' x 14'4''Bedroom
11'7'' x 15'7''Property History
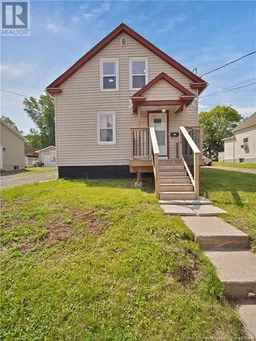 23
23
