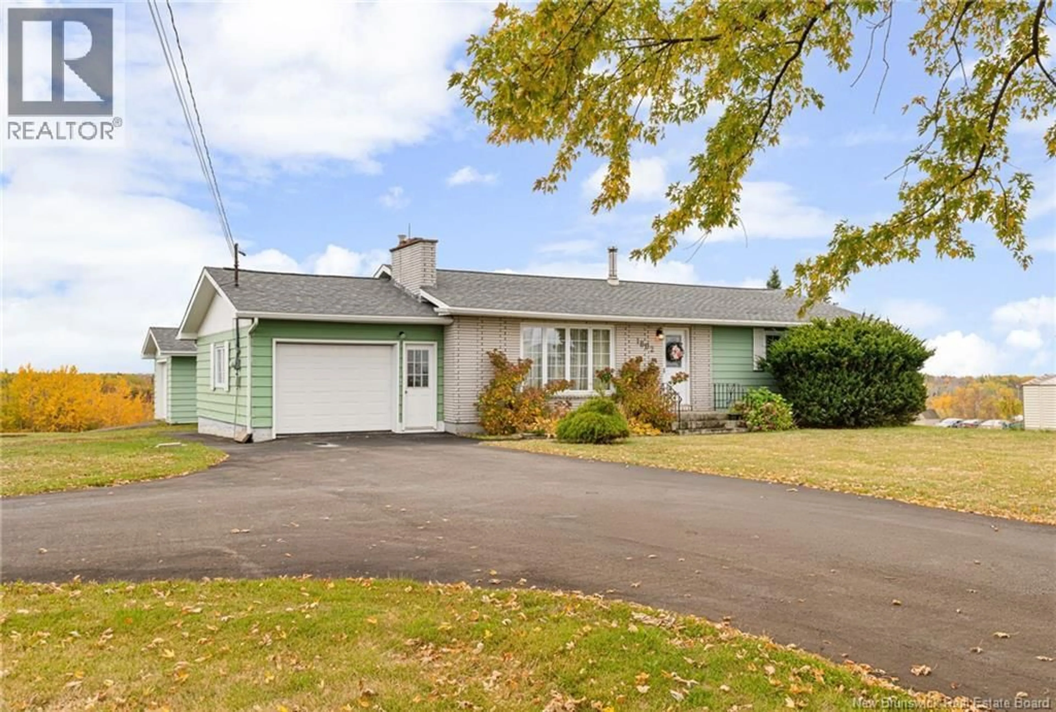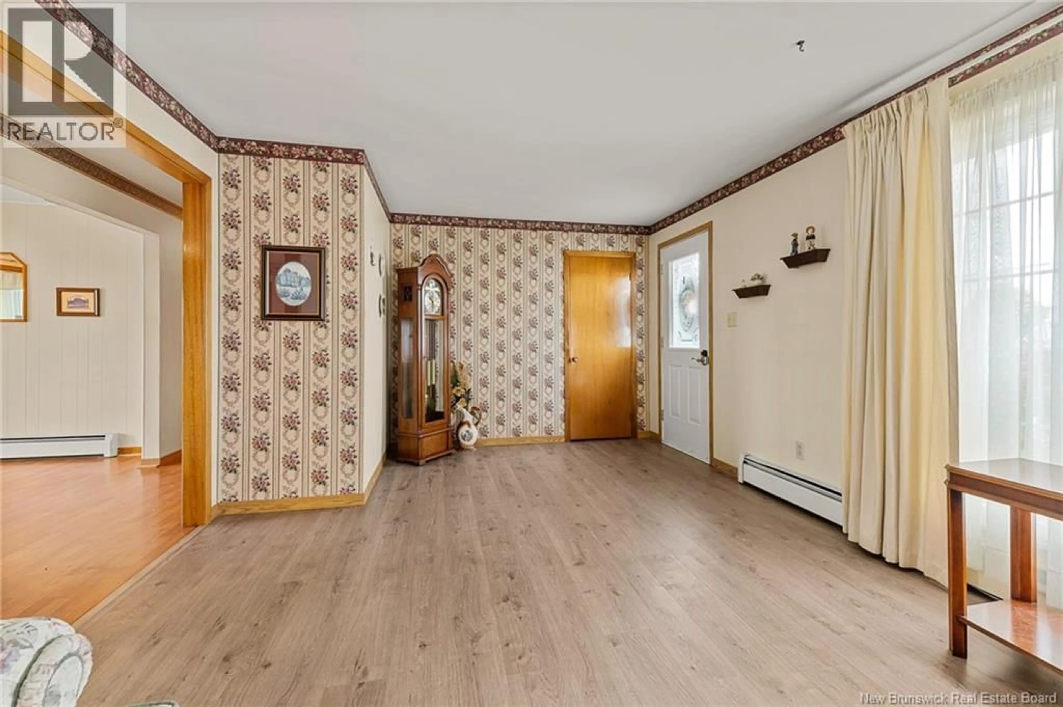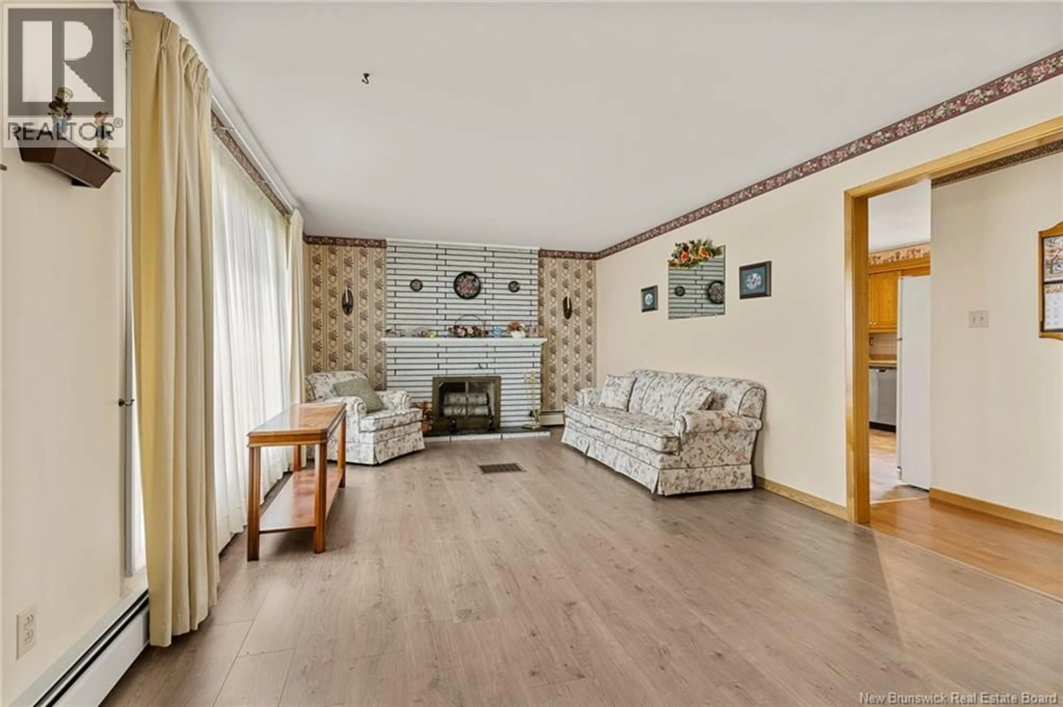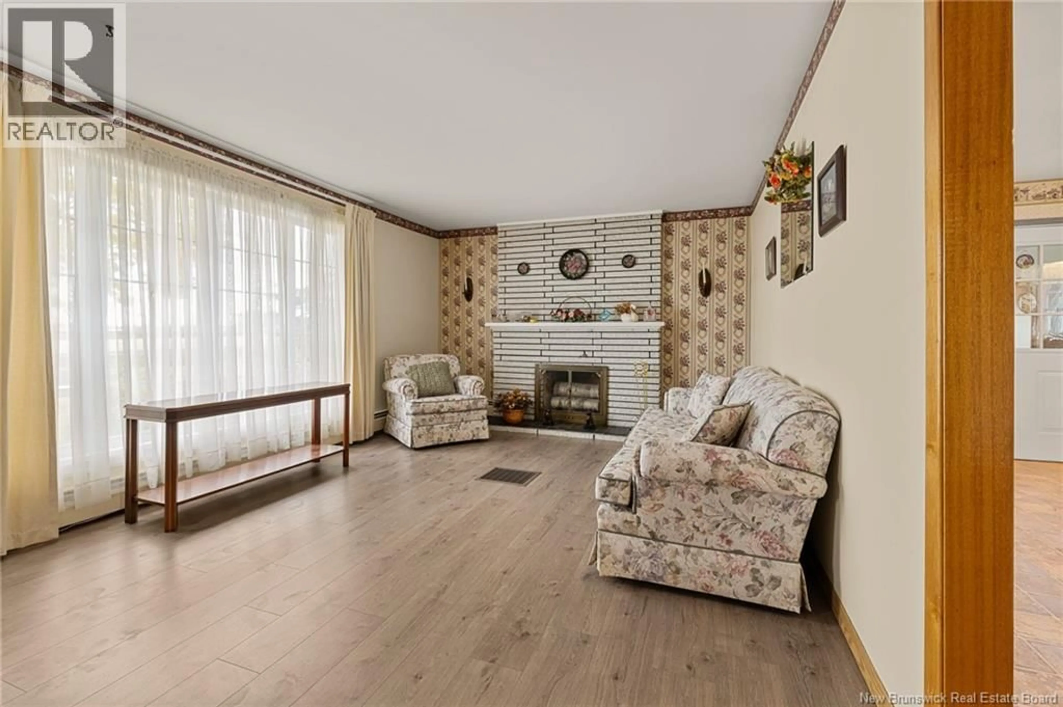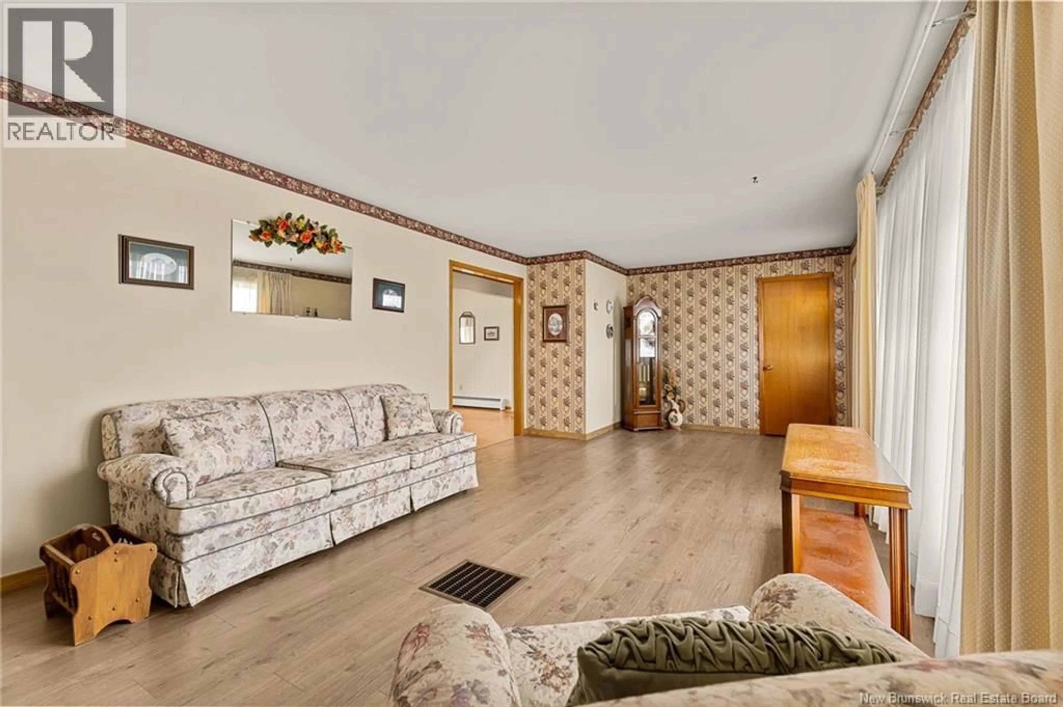1802 CHAMPLAIN STREET, Dieppe, New Brunswick E1A7J1
Contact us about this property
Highlights
Estimated valueThis is the price Wahi expects this property to sell for.
The calculation is powered by our Instant Home Value Estimate, which uses current market and property price trends to estimate your home’s value with a 90% accuracy rate.Not available
Price/Sqft$192/sqft
Monthly cost
Open Calculator
Description
Welcome to 1802 Champlain Street, Dieppe! This beautifully maintained, move-in ready bungalow offers the perfect blend of comfort, charm, and convenience. Ideally located just outside the hustle of the city center, youll enjoy quick access to all amenities while benefiting from a quieter, residential setting. The main floor features a spacious kitchen and dining area with ample cabinet space, a bright and inviting living room full of character, a bonus family room or oversized office space, two generously sized bedrooms, and a stylish and functional 3-piece bathroom. The lower level highlights an expansive family/rec room - perfect for entertaining or relaxing, a non-egress bedroom ideal for guests or a hobby space, a beautifully organized dream laundry area with tons of cabinets and storage, a 4-piece bathroom, a cold room, and a large storage area. There is a SEPARATE BASEMENT ENTRANCE from the attached garage ideal for investors or in-law suite potential. Extras you'll love: attached garage plus a detached garage (20 x 15) on a concrete slab, extended driveway extra room for parking, wood stove (not WETT certified), new roof (2023) and new windows for peace of mind. Whether you're a first-time buyer, downsizing, or looking for a property with income potential, this home has it all. Schedule your private showing today and get ready to fall in love with your next home! (id:39198)
Property Details
Interior
Features
Basement Floor
Bedroom
13'1'' x 11'5''4pc Bathroom
5' x 7'11''Laundry room
16'2'' x 11'9''Cold room
14'8'' x 8'8''Property History
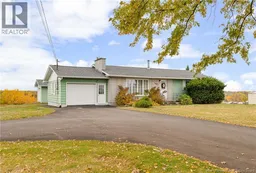 44
44
