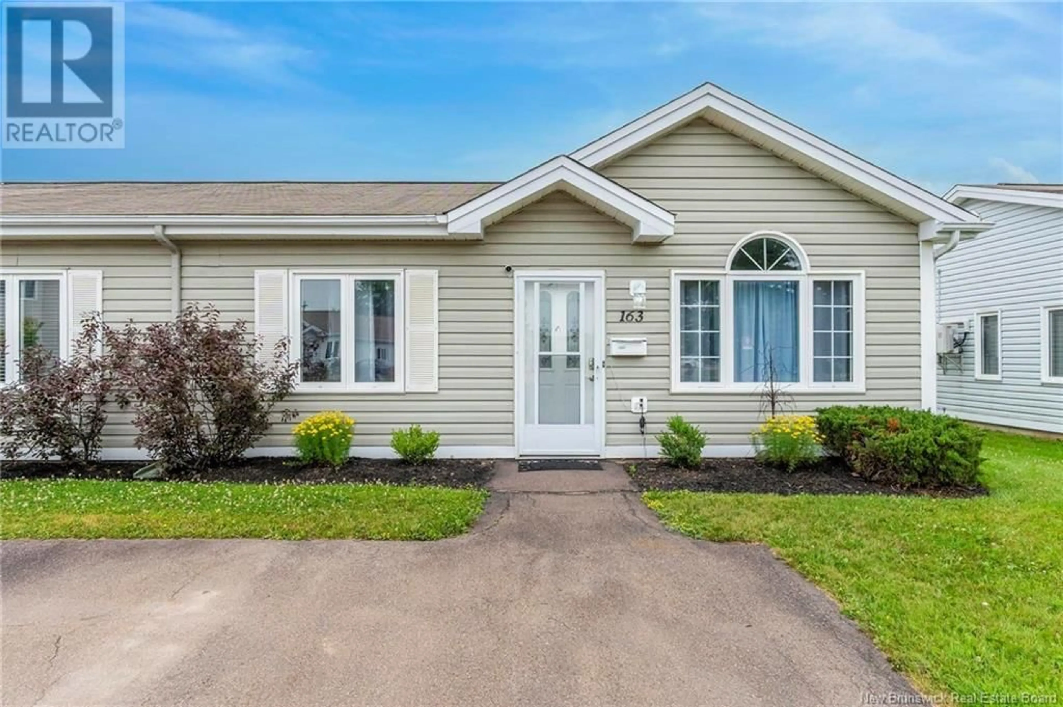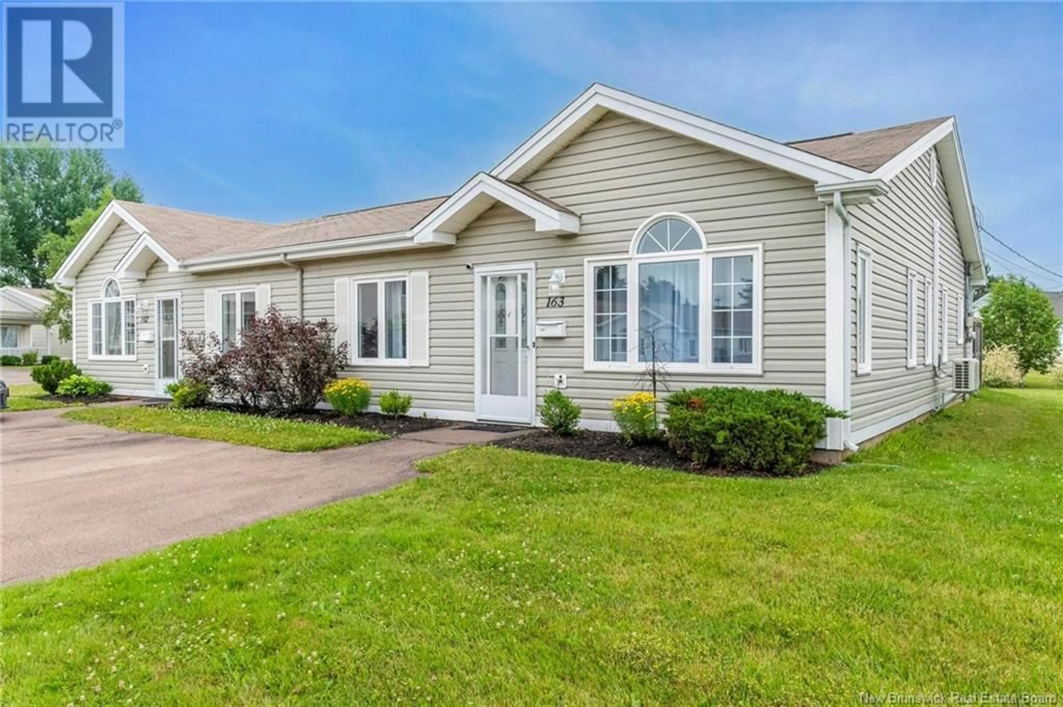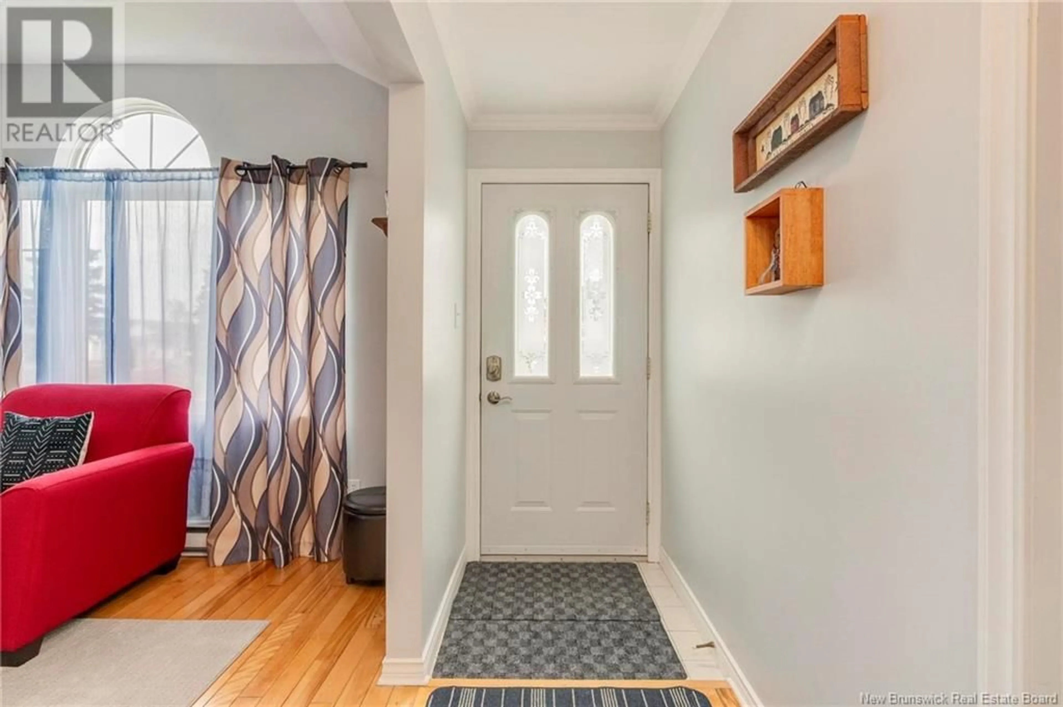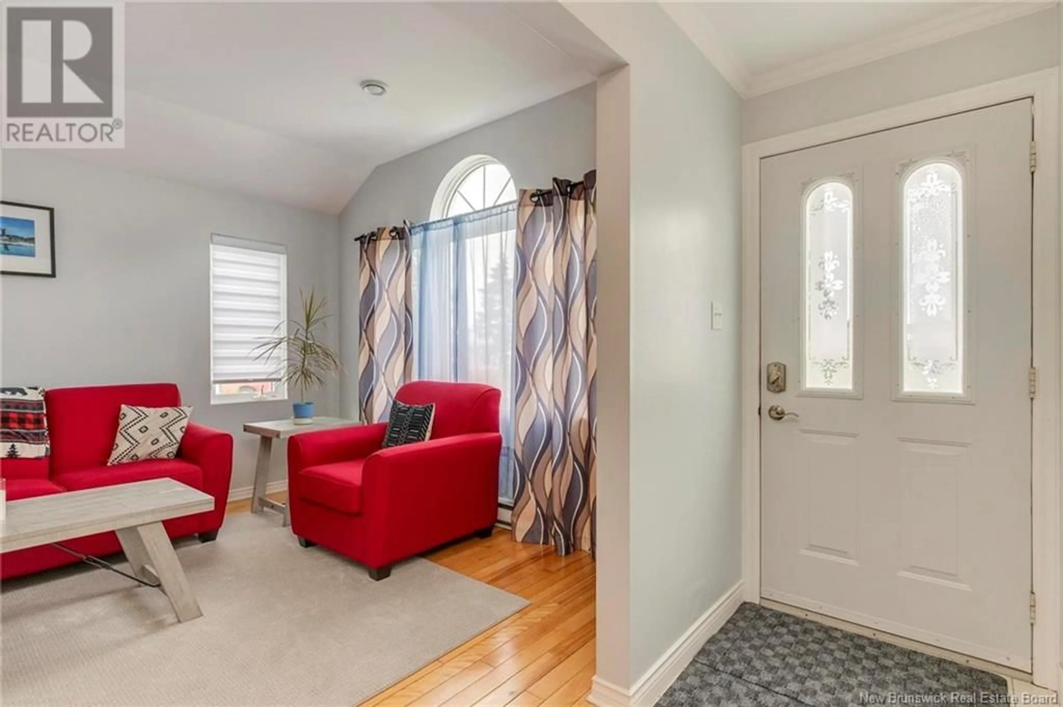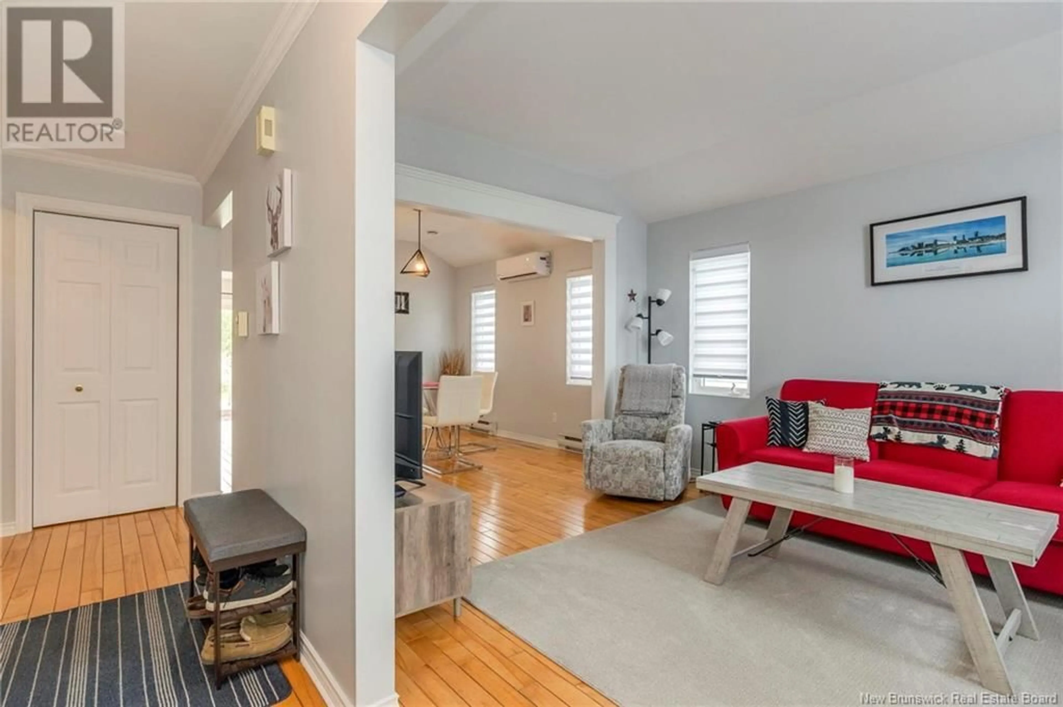163 - 268 ACADIE AVENUE, Dieppe, New Brunswick E1A6T2
Contact us about this property
Highlights
Estimated valueThis is the price Wahi expects this property to sell for.
The calculation is powered by our Instant Home Value Estimate, which uses current market and property price trends to estimate your home’s value with a 90% accuracy rate.Not available
Price/Sqft$223/sqft
Monthly cost
Open Calculator
Description
Welcome to stress-free living in this beautifully maintained 2-bedroom, 1-bathroom condo located just off Acadie in the desirable Champlain Condos . Thoughtfully updated, this lovely unit is perfect for professionals, down sizers, or anyone seeking a low-maintenance lifestyle. Step inside to discover a bright and inviting living space with a separate dining area and a modernized kitchen featuring a fresh update. The bathroom has also seen an upgrade boasting contemporary finishes and includes a convenient cheater door to the spacious primary suite. The unit hosts a second bedroom ideal for guests or a home office. Enjoy the ease of in-unit laundry and additional storage space, providing added practicality to your day-to-day living. Stay comfortable year-round with the efficient mini-split heat pump, offering both heating and cooling. Relax and take in the nice weather outback on your deck. This move-in ready condo is ideally located just minutes from shopping, restaurants, Dieppe Farmers Market and all the amenities Dieppe has to offerwith quick access to the airport and major highways along with being minutes away from Moncton and Riverview. Don't miss your chance to enjoy comfortable, low-maintenance living in one of Dieppes most convenient locations. Call your REALTOR® to schedule your viewing today! (id:39198)
Property Details
Interior
Features
Main level Floor
Laundry room
7'0'' x 9'1''4pc Bathroom
7'7'' x 8'2''Primary Bedroom
11'5'' x 13'1''Bedroom
11'5'' x 10'1''Condo Details
Inclusions
Property History
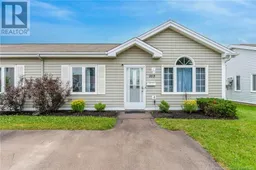 33
33
